Traditional Home Bar with Concrete Flooring Ideas and Designs
Refine by:
Budget
Sort by:Popular Today
1 - 20 of 228 photos
Item 1 of 3

Architect: DeNovo Architects, Interior Design: Sandi Guilfoil of HomeStyle Interiors, Landscape Design: Yardscapes, Photography by James Kruger, LandMark Photography

A pair of hand carved leprechauns for an Irish pub style bar designed by architect Jim McNeil.
This is an example of a classic galley breakfast bar in Minneapolis with concrete flooring, a built-in sink, recessed-panel cabinets, dark wood cabinets, wood worktops and brown worktops.
This is an example of a classic galley breakfast bar in Minneapolis with concrete flooring, a built-in sink, recessed-panel cabinets, dark wood cabinets, wood worktops and brown worktops.

This is an example of a large classic single-wall wet bar in Grand Rapids with a submerged sink, recessed-panel cabinets, dark wood cabinets, engineered stone countertops, red splashback, brick splashback, concrete flooring and brown floors.

Inspiration for a medium sized classic single-wall wet bar in Other with a submerged sink, flat-panel cabinets, light wood cabinets, concrete worktops, black splashback, porcelain splashback, concrete flooring, white floors and black worktops.

This is an example of a medium sized traditional galley breakfast bar in Dallas with brown splashback, wood splashback, grey floors, white worktops and concrete flooring.

This steeply sloped property was converted into a backyard retreat through the use of natural and man-made stone. The natural gunite swimming pool includes a sundeck and waterfall and is surrounded by a generous paver patio, seat walls and a sunken bar. A Koi pond, bocce court and night-lighting provided add to the interest and enjoyment of this landscape.
This beautiful redesign was also featured in the Interlock Design Magazine. Explained perfectly in ICPI, “Some spa owners might be jealous of the newly revamped backyard of Wayne, NJ family: 5,000 square feet of outdoor living space, complete with an elevated patio area, pool and hot tub lined with natural rock, a waterfall bubbling gently down from a walkway above, and a cozy fire pit tucked off to the side. The era of kiddie pools, Coleman grills and fold-up lawn chairs may be officially over.”
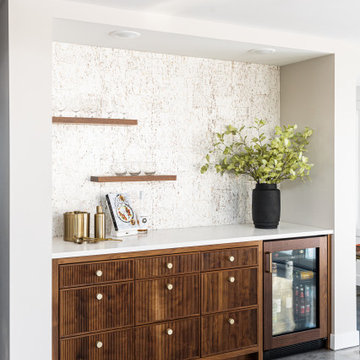
Inspiration for a classic single-wall dry bar in Minneapolis with no sink, medium wood cabinets, beige splashback, concrete flooring, grey floors and white worktops.
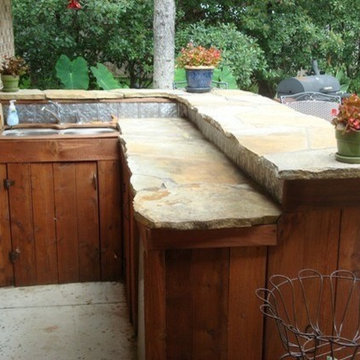
Design ideas for a medium sized traditional l-shaped wet bar in Oklahoma City with medium wood cabinets, a submerged sink and concrete flooring.

Kevin J. Smith
Design ideas for a small traditional u-shaped breakfast bar in Other with a built-in sink, shaker cabinets, grey cabinets, copper worktops, brown splashback, wood splashback and concrete flooring.
Design ideas for a small traditional u-shaped breakfast bar in Other with a built-in sink, shaker cabinets, grey cabinets, copper worktops, brown splashback, wood splashback and concrete flooring.
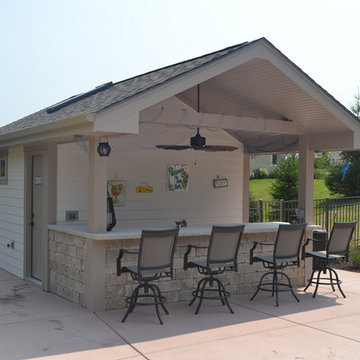
Large classic galley breakfast bar in Milwaukee with concrete flooring and limestone worktops.
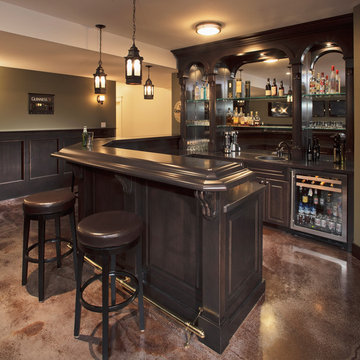
Design ideas for a medium sized traditional u-shaped breakfast bar in Calgary with a built-in sink, raised-panel cabinets, dark wood cabinets, wood worktops, mirror splashback, concrete flooring and brown worktops.
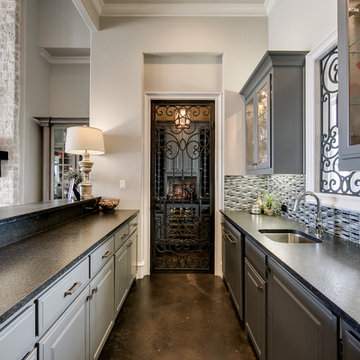
Medium sized traditional galley breakfast bar in Dallas with glass-front cabinets, grey cabinets, multi-coloured splashback, mosaic tiled splashback and concrete flooring.
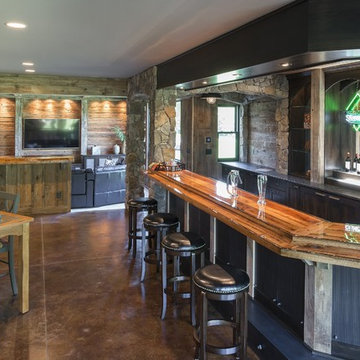
Spacecrafting
Photo of a large traditional u-shaped wet bar in Minneapolis with a submerged sink, dark wood cabinets, granite worktops, grey splashback, concrete flooring and recessed-panel cabinets.
Photo of a large traditional u-shaped wet bar in Minneapolis with a submerged sink, dark wood cabinets, granite worktops, grey splashback, concrete flooring and recessed-panel cabinets.
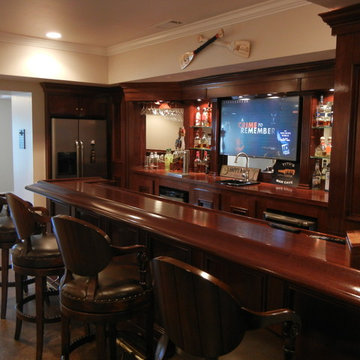
Inspiration for a classic u-shaped wet bar in Atlanta with a built-in sink, recessed-panel cabinets, dark wood cabinets, wood worktops, mirror splashback, concrete flooring and brown floors.

A Dillard-Jones Builders design – this home takes advantage of 180-degree views and pays homage to the home’s natural surroundings with stone and timber details throughout the home.
Photographer: Fred Rollison Photography
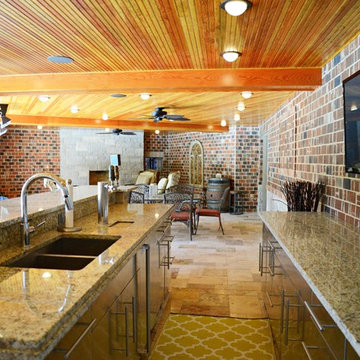
This expansive addition consists of a covered porch with outdoor kitchen, expanded pool deck, 5-car garage, and grotto. The grotto sits beneath the garage structure with the use of precast concrete support panels. It features a custom bar, lounge area, bathroom and changing room. The wood ceilings, natural stone and brick details add warmth to the space and tie in beautifully to the existing home.
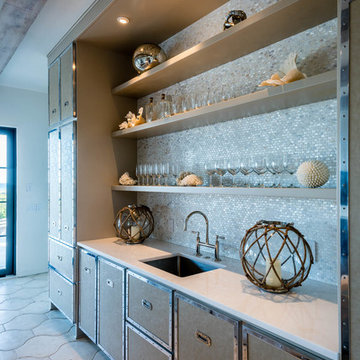
Inspiration for a medium sized traditional single-wall wet bar in Miami with a submerged sink, beige cabinets, composite countertops, grey splashback, mosaic tiled splashback, concrete flooring, beige floors and white worktops.
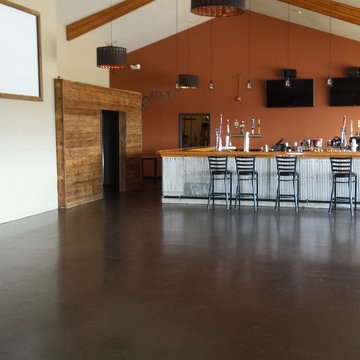
This is an example of a large traditional u-shaped breakfast bar in Denver with wood worktops, concrete flooring and grey floors.

Our clients were relocating from the upper peninsula to the lower peninsula and wanted to design a retirement home on their Lake Michigan property. The topography of their lot allowed for a walk out basement which is practically unheard of with how close they are to the water. Their view is fantastic, and the goal was of course to take advantage of the view from all three levels. The positioning of the windows on the main and upper levels is such that you feel as if you are on a boat, water as far as the eye can see. They were striving for a Hamptons / Coastal, casual, architectural style. The finished product is just over 6,200 square feet and includes 2 master suites, 2 guest bedrooms, 5 bathrooms, sunroom, home bar, home gym, dedicated seasonal gear / equipment storage, table tennis game room, sauna, and bonus room above the attached garage. All the exterior finishes are low maintenance, vinyl, and composite materials to withstand the blowing sands from the Lake Michigan shoreline.
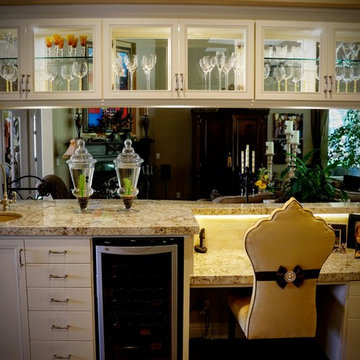
The cabinet color is Casa Blanca, Hawaii Granite, and chair is by Haute House. There is an over hang for the granite to be able to install the LED lights to light up the computer desk. A high light of this also has a see through cabinet for the bar glasses. Built In Wine Fridge for Wine Bar.
Traditional Home Bar with Concrete Flooring Ideas and Designs
1