Eclectic Home Bar with Concrete Flooring Ideas and Designs
Refine by:
Budget
Sort by:Popular Today
1 - 20 of 73 photos
Item 1 of 3

Custom designed bar by Daniel Salzman (Salzman Design Build) and the home owner. Ann sacks glass tile for the upper shelve backs, reclaimed wood blocks for the lower bar and seating area. We used Laminam porcelain slab for the counter top to match the copper sink.
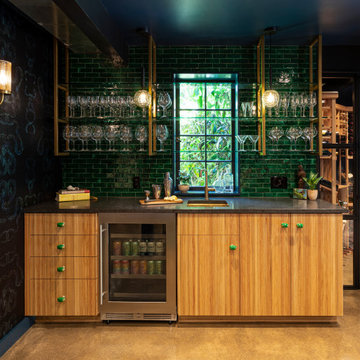
An eclectic mix of materials and finishes make this bar a statement! It's the perfect place to unwind after a long day.
Photo of a large bohemian home bar in Portland with concrete flooring and grey floors.
Photo of a large bohemian home bar in Portland with concrete flooring and grey floors.

Home Bar Area
Design ideas for a large eclectic l-shaped breakfast bar in Other with a submerged sink, recessed-panel cabinets, black cabinets, wood worktops, mirror splashback, concrete flooring, grey floors and brown worktops.
Design ideas for a large eclectic l-shaped breakfast bar in Other with a submerged sink, recessed-panel cabinets, black cabinets, wood worktops, mirror splashback, concrete flooring, grey floors and brown worktops.

Inspiration for a medium sized eclectic galley breakfast bar in London with white cabinets, mirror splashback, open cabinets, marble worktops, concrete flooring and no sink.
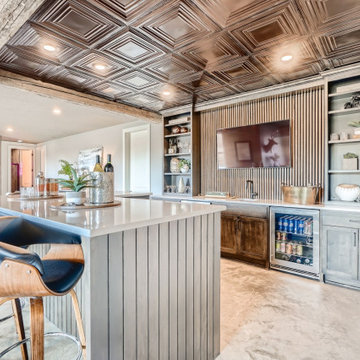
L shaped island for lots of seating.
Design ideas for a large bohemian l-shaped wet bar in Minneapolis with a submerged sink, shaker cabinets, dark wood cabinets, engineered stone countertops, brown splashback, concrete flooring, grey floors and grey worktops.
Design ideas for a large bohemian l-shaped wet bar in Minneapolis with a submerged sink, shaker cabinets, dark wood cabinets, engineered stone countertops, brown splashback, concrete flooring, grey floors and grey worktops.
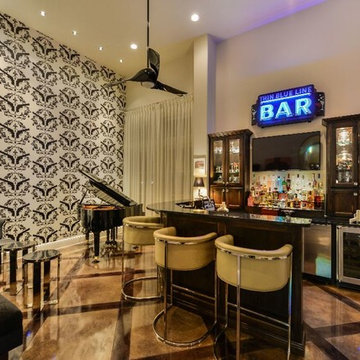
Only in Texas would you have a home bar with custom wallpaper sporting pistols!
Design ideas for a large bohemian single-wall breakfast bar in Austin with glass-front cabinets, dark wood cabinets, granite worktops and concrete flooring.
Design ideas for a large bohemian single-wall breakfast bar in Austin with glass-front cabinets, dark wood cabinets, granite worktops and concrete flooring.
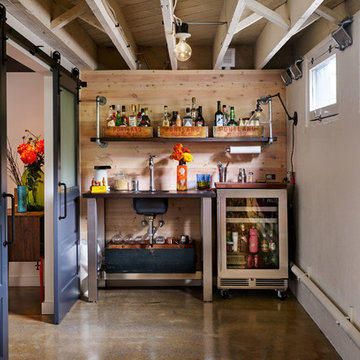
Photography by Blackstone Studios
Design by Chelly Wentworth
Decorating by Lord Design
Restoration by Arciform
In a tiny little area a lot of cool looking function was created in great proximity to the media room and easy access to outside as well.
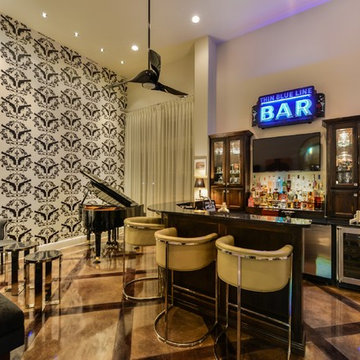
This 3,900 square foot Spanish style home was built by Sitterle Homes and designed with high ceilings, natural lighting, unique wall coverings, and contemporary interiors to show off a nice clean appeal throughout. The second floor covered balcony, large piano room and bar are just two of the many alluring areas one can forget about it all. Multiple outdoor living areas beautifully compliment a terraced rear yard design. The spacious kitchen and great room are ideal for entertaining large gatherings while the walk-thru shower of the master bathroom offer escapes resembling a trip to the spa. The distinction of style adds to the collective architectural beauty that make up the prestigious Inverness neighborhood. Located in North-central San Antonio, this three-bedroom house is only minutes from large parks, convenient shopping, healthy dining, and the Medical Center.
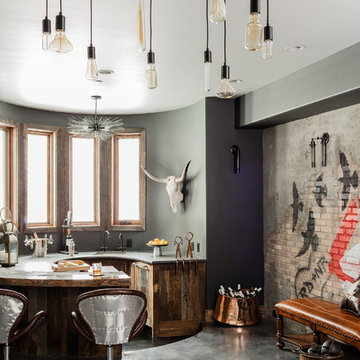
Michael lee
Inspiration for an eclectic u-shaped wet bar in Salt Lake City with a submerged sink, medium wood cabinets, concrete flooring, grey floors and a feature wall.
Inspiration for an eclectic u-shaped wet bar in Salt Lake City with a submerged sink, medium wood cabinets, concrete flooring, grey floors and a feature wall.
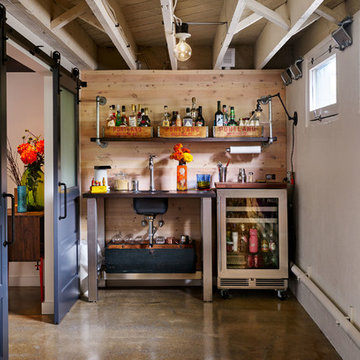
Blackstone Edge Studios
Photo of an eclectic single-wall wet bar in Portland with a submerged sink, open cabinets, brown splashback, wood splashback, concrete flooring and brown floors.
Photo of an eclectic single-wall wet bar in Portland with a submerged sink, open cabinets, brown splashback, wood splashback, concrete flooring and brown floors.
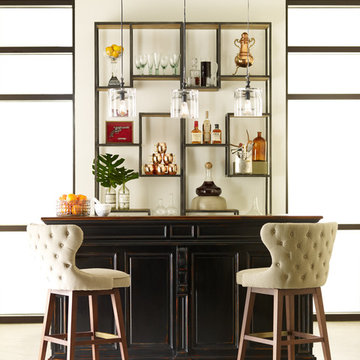
Design ideas for a medium sized eclectic galley breakfast bar in Other with recessed-panel cabinets, dark wood cabinets, wood worktops and concrete flooring.
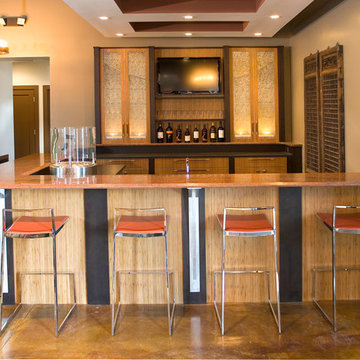
Ross Van Pelt / RVP Photography
Bohemian u-shaped breakfast bar in Cincinnati with concrete flooring, flat-panel cabinets and medium wood cabinets.
Bohemian u-shaped breakfast bar in Cincinnati with concrete flooring, flat-panel cabinets and medium wood cabinets.
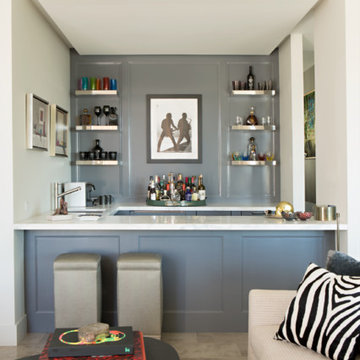
Medium sized bohemian u-shaped breakfast bar in Los Angeles with concrete flooring, a submerged sink, recessed-panel cabinets, grey cabinets, grey splashback, beige floors and white worktops.
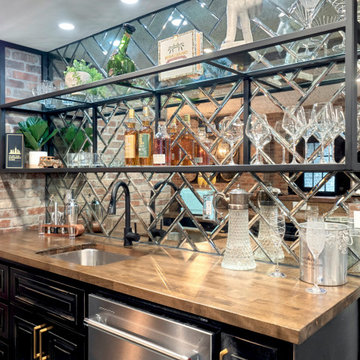
Home Bar Area
This is an example of a large bohemian l-shaped breakfast bar in Other with a submerged sink, recessed-panel cabinets, black cabinets, wood worktops, mirror splashback, concrete flooring, grey floors and brown worktops.
This is an example of a large bohemian l-shaped breakfast bar in Other with a submerged sink, recessed-panel cabinets, black cabinets, wood worktops, mirror splashback, concrete flooring, grey floors and brown worktops.
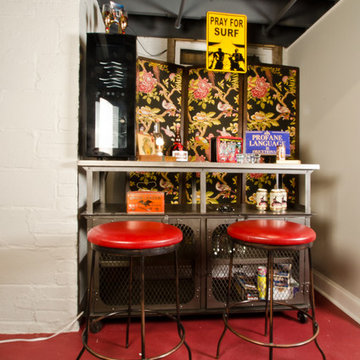
David Merrick
Design ideas for a medium sized bohemian home bar in DC Metro with concrete flooring.
Design ideas for a medium sized bohemian home bar in DC Metro with concrete flooring.
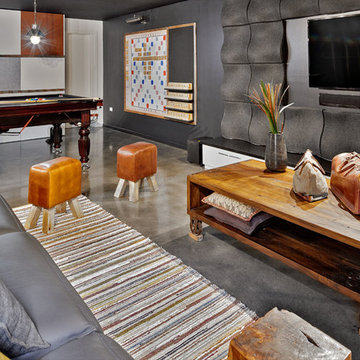
Photography by Marian Riabic
Interior Design by Catherine Whitting
Bohemian home bar in Sydney with concrete flooring.
Bohemian home bar in Sydney with concrete flooring.
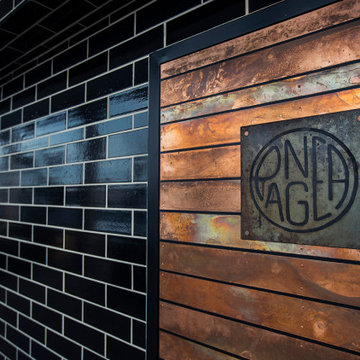
Eclectic Thai-inspired bar addition for the award-winning Pangea Kitchen restaurant in Evansville, Indiana. This popular watering hole features a reclaimed Old-English style bar with custom floating panels wrapped in authentic textiles from southeast Asian.
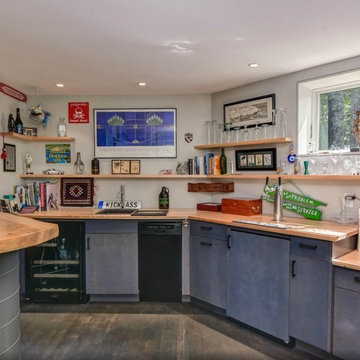
This is an example of a medium sized bohemian u-shaped breakfast bar in Other with flat-panel cabinets, blue cabinets, wood worktops and concrete flooring.
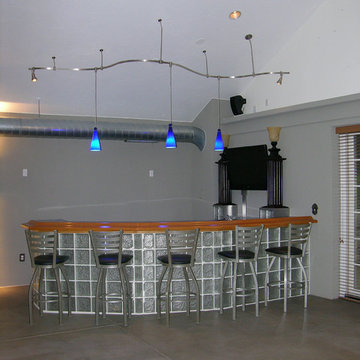
About this Project:
This stunning 1200 square foot addition to the existing home includes an indoor swimming pool, hot tub, sauna, full bathroom, glass block web bar, 2nd floor loft , two car garage, deck, and backyard patio. The glass block windows and ceiling feature rope lighting for a dramatic effect. The design was completed by Indovina & Associates, Architects. The goal was to match the architecture of the home and allow for a seamless flow of the addition into the existing home. The finished result is an exceptional space for indoor & outdoor entertaining.
Testimonial:
I wanted to take a moment to thank you and your team for the excellent work that you completed on my home. And, because of you, I now say home. Although I lived here for the last 15 years, I never felt like the house was mine or that I would stay here forever. I now love everything about it and know I will be here for a very long time. Everyone who had seen my place before is amazed at what you were able to accomplish.
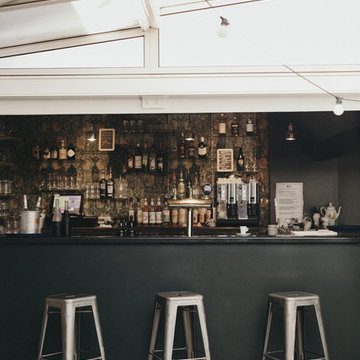
Sebastien Boudot
Photo of an eclectic l-shaped breakfast bar in Bordeaux with a submerged sink, open cabinets, wood worktops and concrete flooring.
Photo of an eclectic l-shaped breakfast bar in Bordeaux with a submerged sink, open cabinets, wood worktops and concrete flooring.
Eclectic Home Bar with Concrete Flooring Ideas and Designs
1