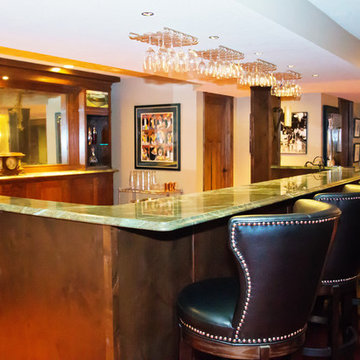Eclectic Home Bar with Concrete Flooring Ideas and Designs
Refine by:
Budget
Sort by:Popular Today
21 - 40 of 73 photos
Item 1 of 3
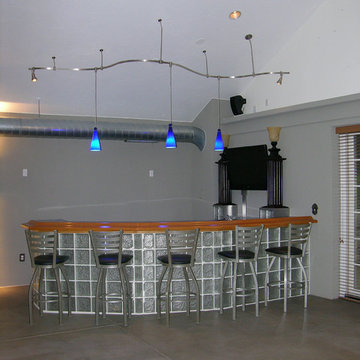
About this Project:
This stunning 1200 square foot addition to the existing home includes an indoor swimming pool, hot tub, sauna, full bathroom, glass block web bar, 2nd floor loft , two car garage, deck, and backyard patio. The glass block windows and ceiling feature rope lighting for a dramatic effect. The design was completed by Indovina & Associates, Architects. The goal was to match the architecture of the home and allow for a seamless flow of the addition into the existing home. The finished result is an exceptional space for indoor & outdoor entertaining.
Testimonial:
I wanted to take a moment to thank you and your team for the excellent work that you completed on my home. And, because of you, I now say home. Although I lived here for the last 15 years, I never felt like the house was mine or that I would stay here forever. I now love everything about it and know I will be here for a very long time. Everyone who had seen my place before is amazed at what you were able to accomplish.
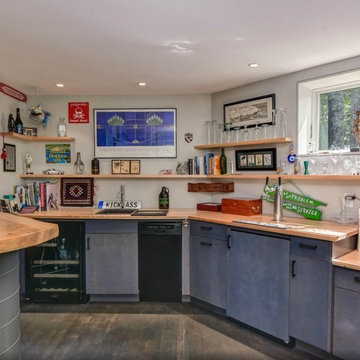
This is an example of a medium sized bohemian u-shaped breakfast bar in Other with flat-panel cabinets, blue cabinets, wood worktops and concrete flooring.
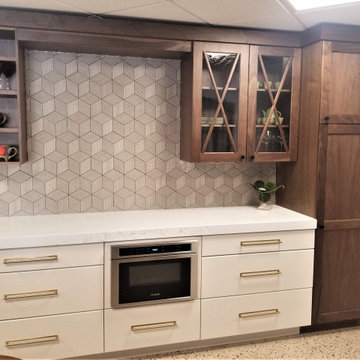
Superior frameless cabinetry in walnut Spice and Meringue paint. This display features open and finished cabinetry on the wall cabinets tied into a tall pantry with roll-outs. The base cabinets are all full-extension drawers in a slab paint finish.
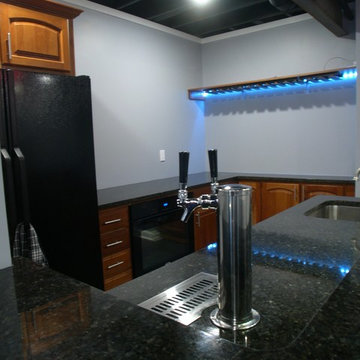
Large eclectic l-shaped wet bar in Other with a submerged sink, raised-panel cabinets, light wood cabinets, granite worktops, grey splashback and concrete flooring.
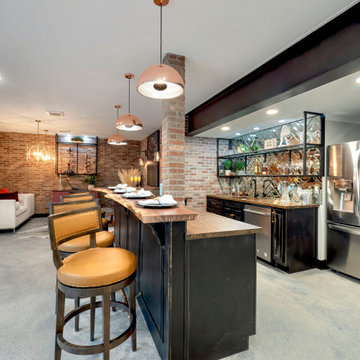
Home Bar Area
Large bohemian l-shaped breakfast bar in Other with a submerged sink, recessed-panel cabinets, black cabinets, wood worktops, mirror splashback, concrete flooring, grey floors and brown worktops.
Large bohemian l-shaped breakfast bar in Other with a submerged sink, recessed-panel cabinets, black cabinets, wood worktops, mirror splashback, concrete flooring, grey floors and brown worktops.
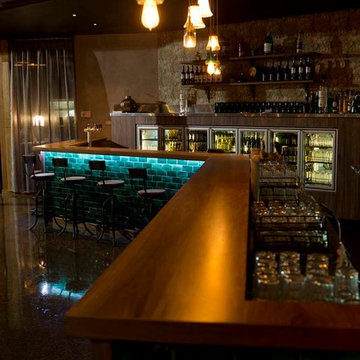
Whilst working for Brand and Slater Architects, with Kim Burns as lead designer.
Large eclectic wet bar in Brisbane with flat-panel cabinets, medium wood cabinets, wood worktops, concrete flooring and brown worktops.
Large eclectic wet bar in Brisbane with flat-panel cabinets, medium wood cabinets, wood worktops, concrete flooring and brown worktops.
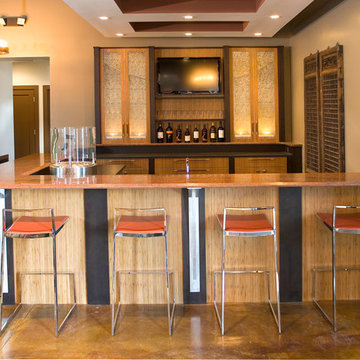
Ross Van Pelt / RVP Photography
Bohemian u-shaped breakfast bar in Cincinnati with concrete flooring, flat-panel cabinets and medium wood cabinets.
Bohemian u-shaped breakfast bar in Cincinnati with concrete flooring, flat-panel cabinets and medium wood cabinets.
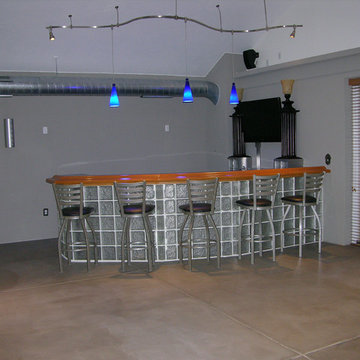
About this Project:
This stunning 1200 square foot addition to the existing home includes an indoor swimming pool, hot tub, sauna, full bathroom, glass block web bar, 2nd floor loft , two car garage, deck, and backyard patio. The glass block windows and ceiling feature rope lighting for a dramatic effect. The design was completed by Indovina & Associates, Architects. The goal was to match the architecture of the home and allow for a seamless flow of the addition into the existing home. The finished result is an exceptional space for indoor & outdoor entertaining.
Testimonial:
I wanted to take a moment to thank you and your team for the excellent work that you completed on my home. And, because of you, I now say home. Although I lived here for the last 15 years, I never felt like the house was mine or that I would stay here forever. I now love everything about it and know I will be here for a very long time. Everyone who had seen my place before is amazed at what you were able to accomplish.
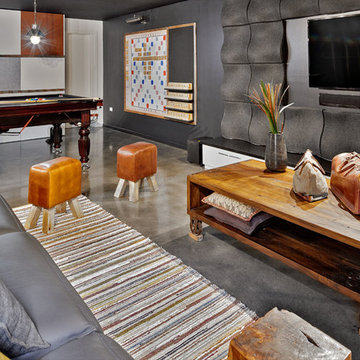
Photography by Marian Riabic
Interior Design by Catherine Whitting
Bohemian home bar in Sydney with concrete flooring.
Bohemian home bar in Sydney with concrete flooring.
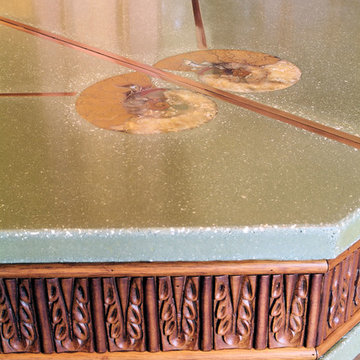
Pure drama! This tropical bespoke bar features custom woodcarved elements in light stained mahogany plus a cantilevered table. This one-of-a-kind concrete table top is a 600-lbs. work of art -- complete with inlaid ammonite fossil shells, solid copper banding (in a geometric pattern), carved wood friezes and a massive hand carved leg. A masterwork of tactile surfaces & timeless beauty.
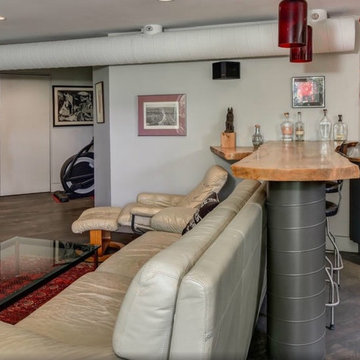
Photo of a medium sized eclectic u-shaped breakfast bar in Other with flat-panel cabinets, blue cabinets, wood worktops and concrete flooring.
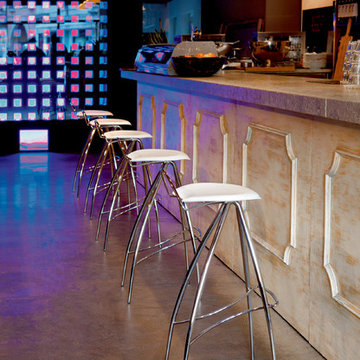
Coco Stool is available in a bar or counter height and is an excellent choice for spaces that require a minimalist style. Manufactured in Italy by Cattelan Italia and designed by Studio Kronos, Coco Bar Stool, features a metal frame that's available in chrome, black chrome, silver, graphite, white or black color. With a slightly rounded details, Coco Stool can be upholstered in any of the available 25 hard leather colors, 3 crocodile stamped leather colors and 5 granada stamped hard leather colors.
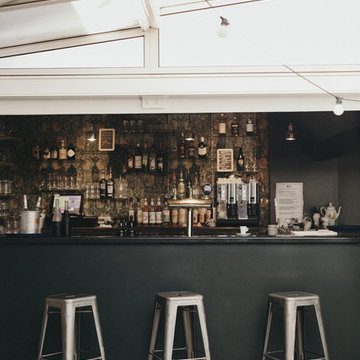
Sebastien Boudot
Photo of an eclectic l-shaped breakfast bar in Bordeaux with a submerged sink, open cabinets, wood worktops and concrete flooring.
Photo of an eclectic l-shaped breakfast bar in Bordeaux with a submerged sink, open cabinets, wood worktops and concrete flooring.
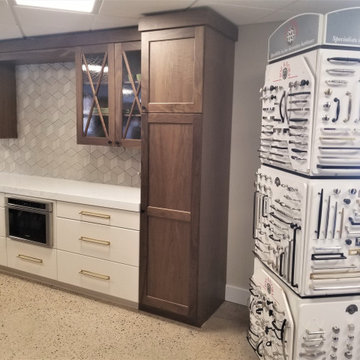
Superior frameless cabinetry in walnut Spice and Meringue paint. This display features open and finished cabinetry on the wall cabinets tied into a tall pantry with roll-outs. The base cabinets are all full-extension drawers in a slab paint finish.
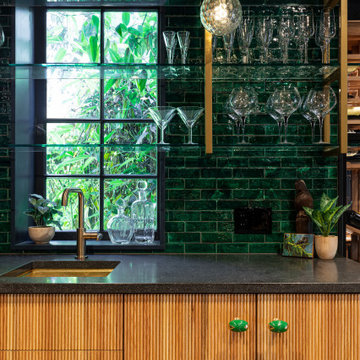
A close up of the reeded cabinet fronts and bar shelving show off the unique palette of this basement bar.
Inspiration for a large bohemian single-wall wet bar in Portland with a submerged sink, flat-panel cabinets, light wood cabinets, engineered stone countertops, green splashback, ceramic splashback, concrete flooring, grey floors and grey worktops.
Inspiration for a large bohemian single-wall wet bar in Portland with a submerged sink, flat-panel cabinets, light wood cabinets, engineered stone countertops, green splashback, ceramic splashback, concrete flooring, grey floors and grey worktops.
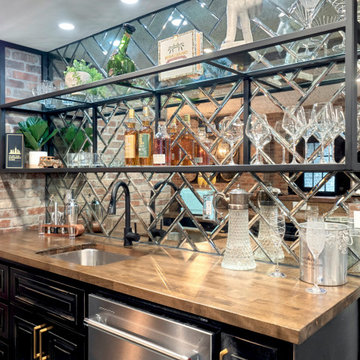
Home Bar Area
This is an example of a large bohemian l-shaped breakfast bar in Other with a submerged sink, recessed-panel cabinets, black cabinets, wood worktops, mirror splashback, concrete flooring, grey floors and brown worktops.
This is an example of a large bohemian l-shaped breakfast bar in Other with a submerged sink, recessed-panel cabinets, black cabinets, wood worktops, mirror splashback, concrete flooring, grey floors and brown worktops.

Pure drama! This tropical bespoke bar features custom woodcarved elements in light stained mahogany plus a cantilevered table. This one-of-a-kind concrete table top is a 600-lbs. work of art -- complete with inlaid ammonite fossil shells, solid copper banding (in a geometric pattern), carved wood friezes and a massive hand carved leg. A masterwork of tactile surfaces & timeless beauty.
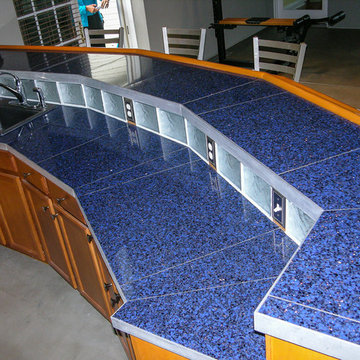
About this Project:
This stunning 1200 square foot addition to the existing home includes an indoor swimming pool, hot tub, sauna, full bathroom, glass block web bar, 2nd floor loft , two car garage, deck, and backyard patio. The glass block windows and ceiling feature rope lighting for a dramatic effect. The design was completed by Indovina & Associates, Architects. The goal was to match the architecture of the home and allow for a seamless flow of the addition into the existing home. The finished result is an exceptional space for indoor & outdoor entertaining.
Testimonial:
I wanted to take a moment to thank you and your team for the excellent work that you completed on my home. And, because of you, I now say home. Although I lived here for the last 15 years, I never felt like the house was mine or that I would stay here forever. I now love everything about it and know I will be here for a very long time. Everyone who had seen my place before is amazed at what you were able to accomplish.
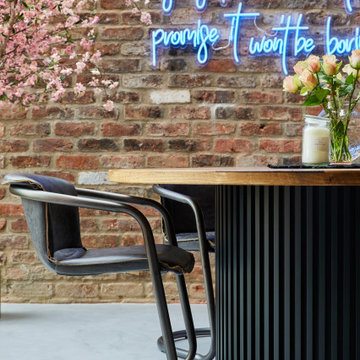
Bespoke table
Medium sized eclectic single-wall home bar in London with shaker cabinets, blue cabinets, quartz worktops, multi-coloured splashback, engineered quartz splashback, concrete flooring, grey floors and multicoloured worktops.
Medium sized eclectic single-wall home bar in London with shaker cabinets, blue cabinets, quartz worktops, multi-coloured splashback, engineered quartz splashback, concrete flooring, grey floors and multicoloured worktops.
Eclectic Home Bar with Concrete Flooring Ideas and Designs
2
