Traditional Home Bar with Concrete Flooring Ideas and Designs
Refine by:
Budget
Sort by:Popular Today
101 - 120 of 228 photos
Item 1 of 3
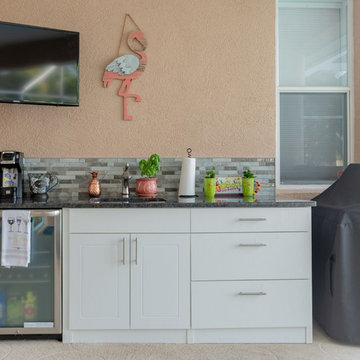
The kitchen may be for the wife but this outdoor bar is definitely for the husband. All selections for this project were made by the husband to give him his ultimate Outdoor Man Cave. Equipped with plenty of cold beer in the fridge and a TV for Sunday Night Football, this space is a mini Florida Escape.
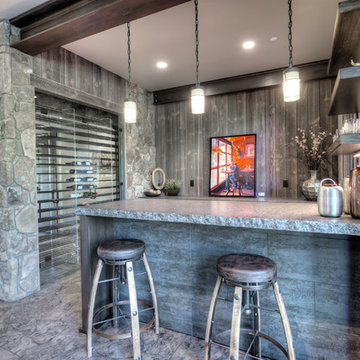
Entertain in style at this open wet bar located in the family room.
Photo of a small classic u-shaped wet bar with open cabinets, granite worktops, wood splashback and concrete flooring.
Photo of a small classic u-shaped wet bar with open cabinets, granite worktops, wood splashback and concrete flooring.
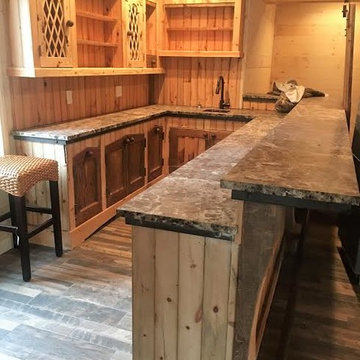
Expansive traditional l-shaped breakfast bar in Other with a submerged sink, medium wood cabinets, composite countertops, concrete flooring and grey floors.
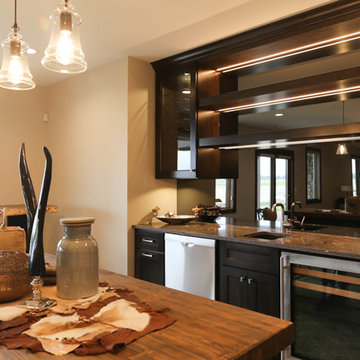
Inspiration for a medium sized classic single-wall wet bar in Other with a submerged sink, shaker cabinets, dark wood cabinets, granite worktops, black splashback, mirror splashback, concrete flooring, grey floors and grey worktops.
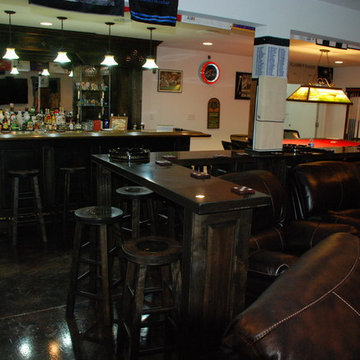
pool table converts to poker table.
Design ideas for a large traditional galley breakfast bar in Seattle with raised-panel cabinets, dark wood cabinets, wood worktops, mirror splashback and concrete flooring.
Design ideas for a large traditional galley breakfast bar in Seattle with raised-panel cabinets, dark wood cabinets, wood worktops, mirror splashback and concrete flooring.
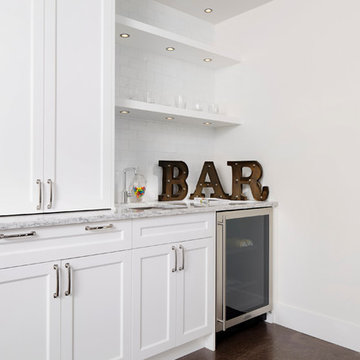
Mix your favorite cocktails or pour yourself a great glass of wine. Custom designed for entertaining
Design ideas for a medium sized classic single-wall wet bar in Calgary with a submerged sink, white cabinets, quartz worktops, white splashback, metro tiled splashback and concrete flooring.
Design ideas for a medium sized classic single-wall wet bar in Calgary with a submerged sink, white cabinets, quartz worktops, white splashback, metro tiled splashback and concrete flooring.
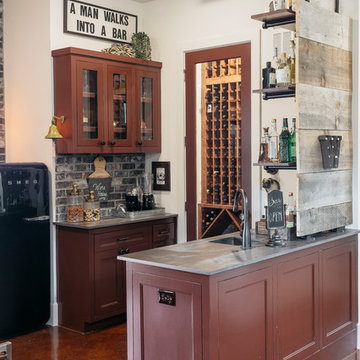
Design ideas for a medium sized classic galley wet bar in Houston with a submerged sink, marble worktops, grey splashback, brick splashback, brown floors, grey worktops, recessed-panel cabinets, dark wood cabinets and concrete flooring.
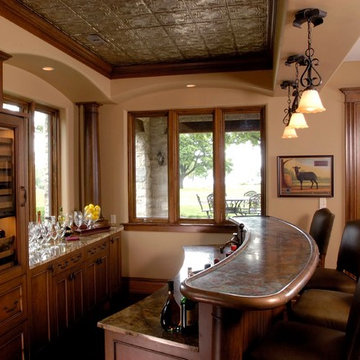
Photo by Linda Oyama Bryan.
Cabinetry by Wood-Mode/Brookhaven.
Large traditional galley breakfast bar in Chicago with a submerged sink, recessed-panel cabinets, medium wood cabinets, copper worktops, beige splashback and concrete flooring.
Large traditional galley breakfast bar in Chicago with a submerged sink, recessed-panel cabinets, medium wood cabinets, copper worktops, beige splashback and concrete flooring.
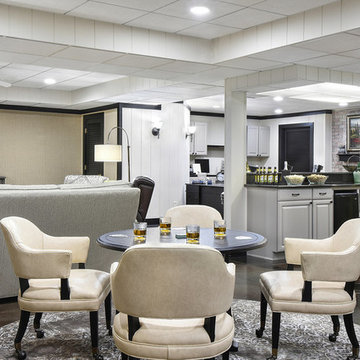
Inspiration for a medium sized classic u-shaped breakfast bar in Atlanta with concrete flooring, grey floors, a submerged sink, raised-panel cabinets and white cabinets.
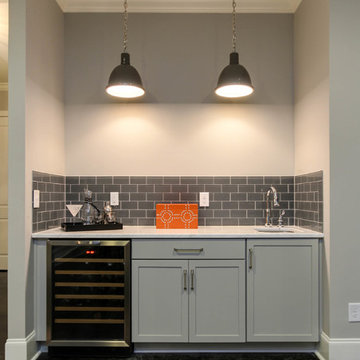
Tad Davis Photography
Medium sized classic single-wall home bar in Raleigh with a submerged sink, recessed-panel cabinets, grey cabinets, engineered stone countertops, grey splashback, glass tiled splashback and concrete flooring.
Medium sized classic single-wall home bar in Raleigh with a submerged sink, recessed-panel cabinets, grey cabinets, engineered stone countertops, grey splashback, glass tiled splashback and concrete flooring.
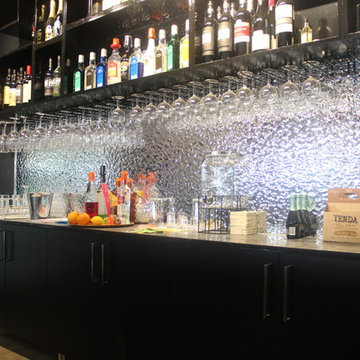
Cameron Herd
This is an example of a large classic galley breakfast bar in Sydney with an integrated sink, flat-panel cabinets, black cabinets, engineered stone countertops, grey splashback and concrete flooring.
This is an example of a large classic galley breakfast bar in Sydney with an integrated sink, flat-panel cabinets, black cabinets, engineered stone countertops, grey splashback and concrete flooring.
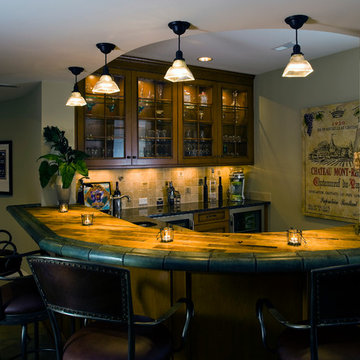
http://www.pickellbuilders.com. Photography by Linda Oyama Bryan. Basement Wet Bar with Glass Panel Cabinets and Wine Barrel Countertop and 4'x4' tumbled latter backsplash tile.
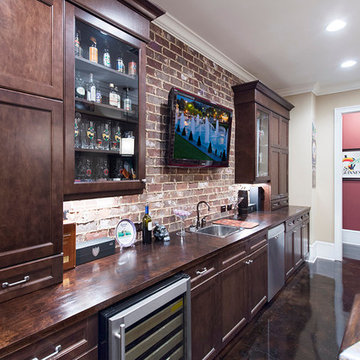
A custom wet bar is ready for entertaining in this terrace level design highlighted by brick walls and polished concrete floors.
Inspiration for a medium sized classic single-wall home bar in Atlanta with a built-in sink, beaded cabinets, dark wood cabinets, wood worktops, red splashback, concrete flooring and terracotta splashback.
Inspiration for a medium sized classic single-wall home bar in Atlanta with a built-in sink, beaded cabinets, dark wood cabinets, wood worktops, red splashback, concrete flooring and terracotta splashback.
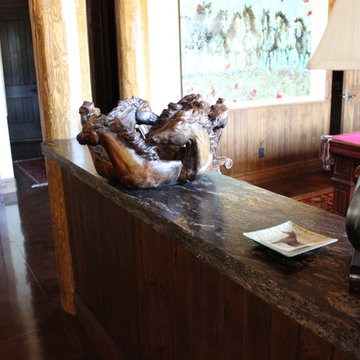
Basement wet bar featured in leathered orion granite (provided by The Stone Collection) with 6cm eased edge. Pinnacle Mountain Homes was the builder of the home and won many first place awards in the 2012 Summit County Parade of homes.
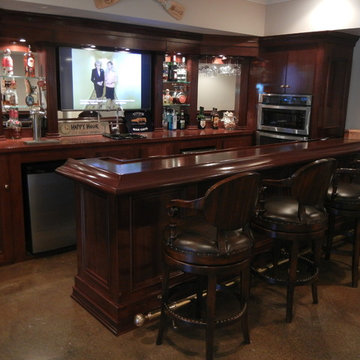
Design ideas for a traditional u-shaped wet bar in Atlanta with a built-in sink, recessed-panel cabinets, dark wood cabinets, wood worktops, mirror splashback, concrete flooring and brown floors.
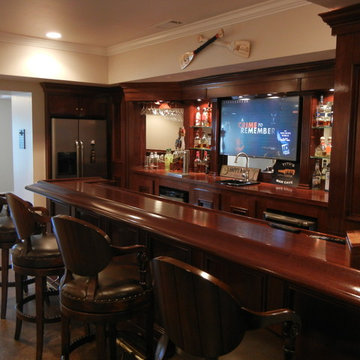
Inspiration for a classic u-shaped wet bar in Atlanta with a built-in sink, recessed-panel cabinets, dark wood cabinets, wood worktops, mirror splashback, concrete flooring and brown floors.
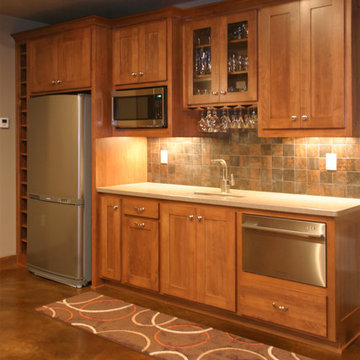
Photo of a medium sized classic single-wall wet bar in Other with a submerged sink, shaker cabinets, medium wood cabinets, engineered stone countertops, brown splashback, stone tiled splashback, concrete flooring and brown floors.
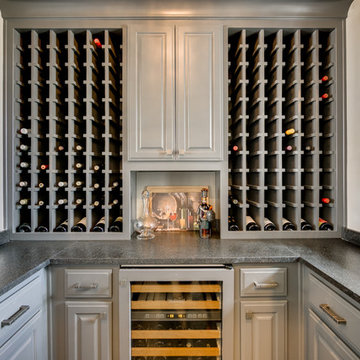
Photo of a medium sized classic galley breakfast bar in Dallas with grey cabinets, multi-coloured splashback, concrete flooring and raised-panel cabinets.
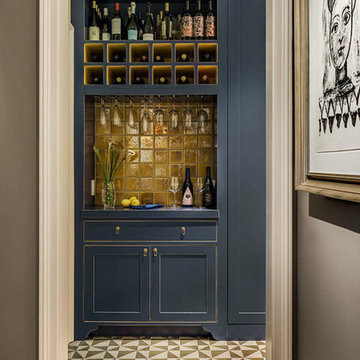
Inspiration for a small traditional single-wall wet bar in New York with shaker cabinets, blue cabinets, a submerged sink, wood worktops, yellow splashback, ceramic splashback, concrete flooring, grey floors and blue worktops.
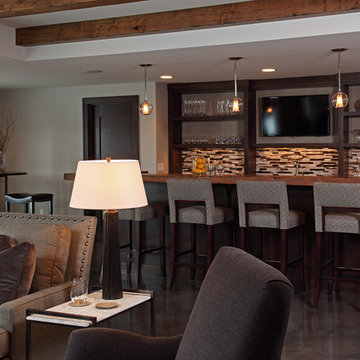
Design ideas for a medium sized traditional galley breakfast bar in Minneapolis with a submerged sink, open cabinets, dark wood cabinets, wood worktops, multi-coloured splashback, matchstick tiled splashback, concrete flooring and grey floors.
Traditional Home Bar with Concrete Flooring Ideas and Designs
6