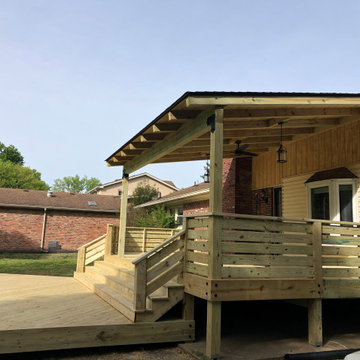Medium Sized All Railing Veranda Ideas and Designs
Refine by:
Budget
Sort by:Popular Today
21 - 40 of 1,040 photos
Item 1 of 3

ATIID collaborated with these homeowners to curate new furnishings throughout the home while their down-to-the studs, raise-the-roof renovation, designed by Chambers Design, was underway. Pattern and color were everything to the owners, and classic “Americana” colors with a modern twist appear in the formal dining room, great room with gorgeous new screen porch, and the primary bedroom. Custom bedding that marries not-so-traditional checks and florals invites guests into each sumptuously layered bed. Vintage and contemporary area rugs in wool and jute provide color and warmth, grounding each space. Bold wallpapers were introduced in the powder and guest bathrooms, and custom draperies layered with natural fiber roman shades ala Cindy’s Window Fashions inspire the palettes and draw the eye out to the natural beauty beyond. Luxury abounds in each bathroom with gleaming chrome fixtures and classic finishes. A magnetic shade of blue paint envelops the gourmet kitchen and a buttery yellow creates a happy basement laundry room. No detail was overlooked in this stately home - down to the mudroom’s delightful dutch door and hard-wearing brick floor.
Photography by Meagan Larsen Photography
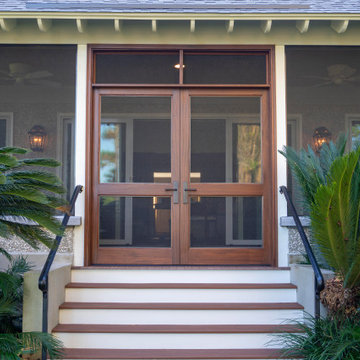
Custom mahogany doors leading up the screened porch, flanked by custom aluminum handrails. The entry leads to sliding double doors into the home's loggia.
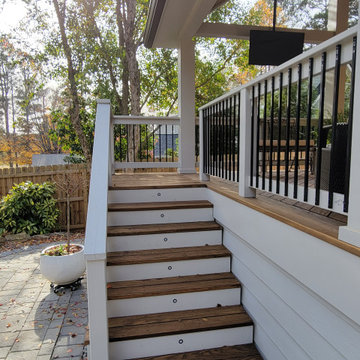
Our Edgewood Covered Porch in Gainesville, GA is meticulously designed for the ultimate blend of style and relaxation regardless of weather.
Design ideas for a medium sized classic side wood railing veranda in Atlanta with skirting, decking and a roof extension.
Design ideas for a medium sized classic side wood railing veranda in Atlanta with skirting, decking and a roof extension.

This is an example of a medium sized traditional front mixed railing veranda in Chicago with a potted garden, concrete paving and a roof extension.
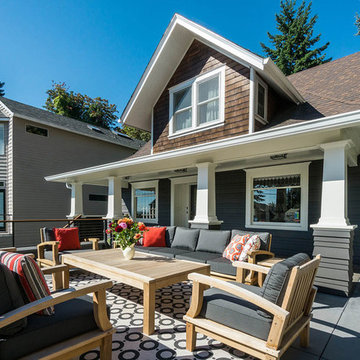
Design ideas for a medium sized traditional front wire cable railing veranda in Portland with concrete paving.
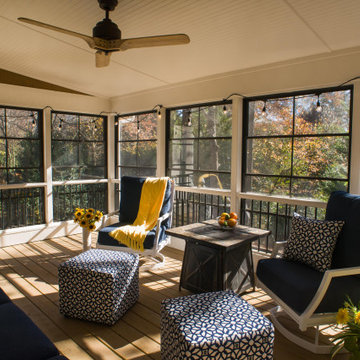
Eze-Breeze back porch designed and built by Atlanta Decking.
Inspiration for a medium sized traditional screened mixed railing veranda in Atlanta with a roof extension.
Inspiration for a medium sized traditional screened mixed railing veranda in Atlanta with a roof extension.
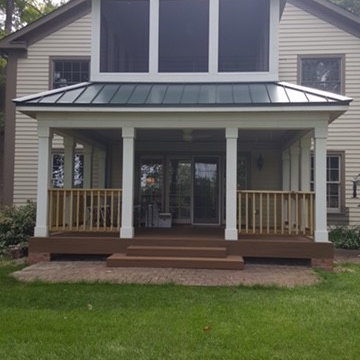
Inspiration for a medium sized traditional back screened wood railing veranda in Detroit with decking and a roof extension.

The front yard and entry walkway is flanked by soft mounds of artificial turf along with a mosaic of orange and deep red hughes within the plants. Designed and built by Landscape Logic.
Photo: J.Dixx

We believe that word of mouth referrals are the best form of flattery, and that's exactly how we were contacted to take on this project which was just around the corner from another front porch renovation we completed last fall.
Removed were the rotten wood columns, and in their place we installed elegant aluminum columns with a recessed panel design. Aluminum railing with an Empire Series top rail profile and 1" x 3/4" spindles add that finishing touch to give this home great curb appeal.
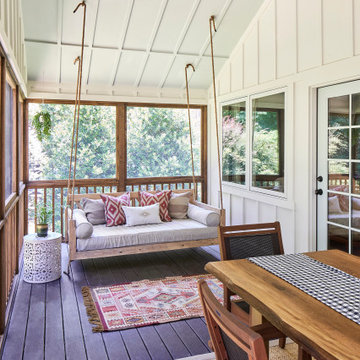
© Lassiter Photography | ReVisionCharlotte.com
Photo of a medium sized country back screened wood railing veranda in Charlotte with a roof extension.
Photo of a medium sized country back screened wood railing veranda in Charlotte with a roof extension.
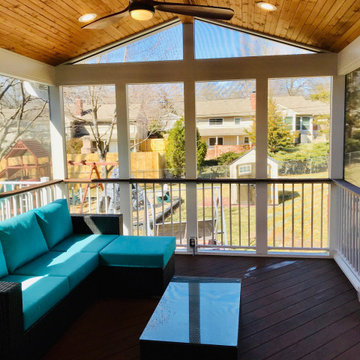
Archadeck of Kansas City screened porches are the ultimate staycation destination. Screened porches are a fantastic investment in the way you enjoy your home - perfect for entertaining or family time.
This screened porch features:
✅ Low-maintenance deck flooring
✅ Tongue and groove ceiling finish
✅ Tongue and groove TV wall
✅ Attached deck with gate
Ready to discuss your new screened porch and deck design? Call Archadeck of Kansas City at (913) 851-3325 to schedule your custom design consultation.
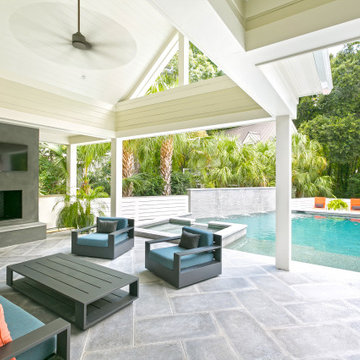
Inspiration for a medium sized traditional back wood railing veranda in Charleston with a fireplace, tiled flooring and a roof extension.
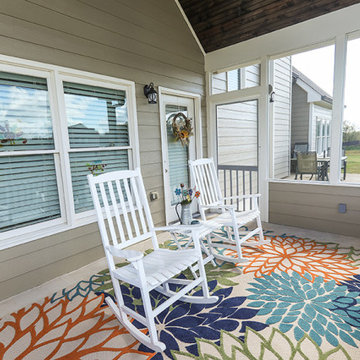
Avalon Screened Porch Addition and Shower Repair
Design ideas for a medium sized classic back screened wood railing veranda in Atlanta with concrete slabs and a roof extension.
Design ideas for a medium sized classic back screened wood railing veranda in Atlanta with concrete slabs and a roof extension.
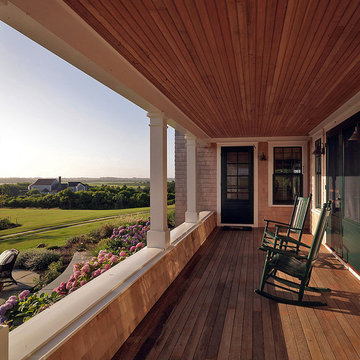
Susan Teare
Design ideas for a medium sized traditional front wood railing veranda in Boston with with columns, decking and a roof extension.
Design ideas for a medium sized traditional front wood railing veranda in Boston with with columns, decking and a roof extension.
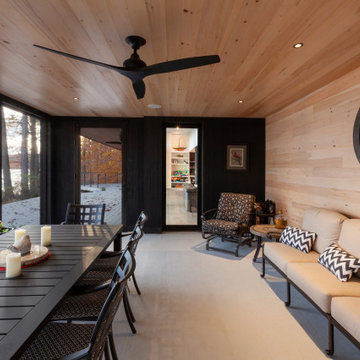
Existing 1970s cottage transformed into modern lodge - view inside screened porch looking west - HLODGE - Unionville, IN - Lake Lemon - HAUS | Architecture For Modern Lifestyles (architect + photographer) - WERK | Building Modern (builder)
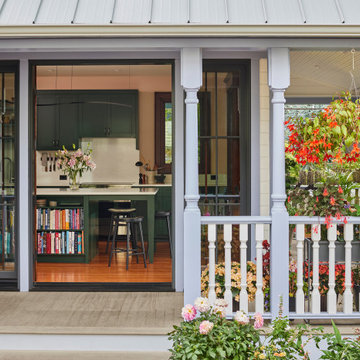
Photo by Cindy Apple
Photo of a medium sized victorian back wood railing veranda in Seattle with natural stone paving and a roof extension.
Photo of a medium sized victorian back wood railing veranda in Seattle with natural stone paving and a roof extension.
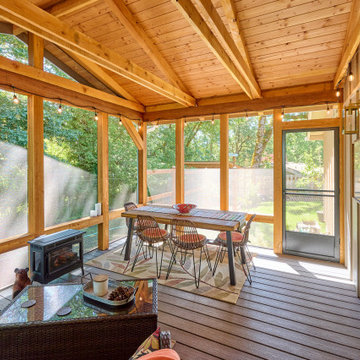
Our carpenters built a beautiful screened-porch where these clients can dine, entertain OR savor solitude year-round! A fir paneled ceiling, electric stove, Trex flooring, and party lights strung around the perimeter contribute to the lovely rustic ambience. On a warm summer night in Oregon it is the perfect place to curl up with a good book.
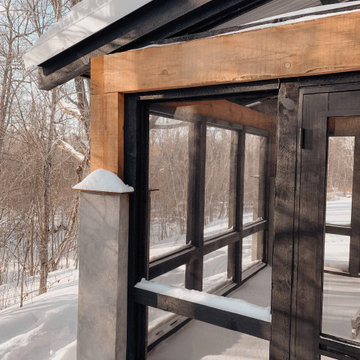
Inspiration for a medium sized rural back wood railing veranda in Minneapolis with with columns, concrete slabs and a roof extension.
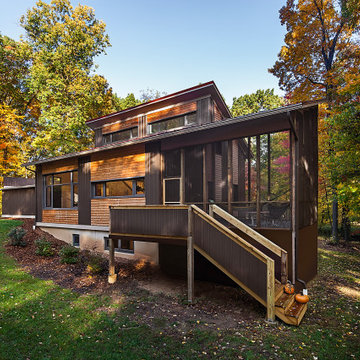
photography by Jeff Garland
Medium sized modern side screened wood railing veranda in Detroit with decking and a roof extension.
Medium sized modern side screened wood railing veranda in Detroit with decking and a roof extension.
Medium Sized All Railing Veranda Ideas and Designs
2
