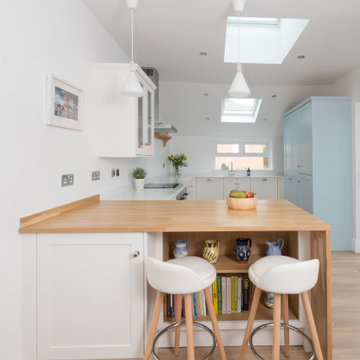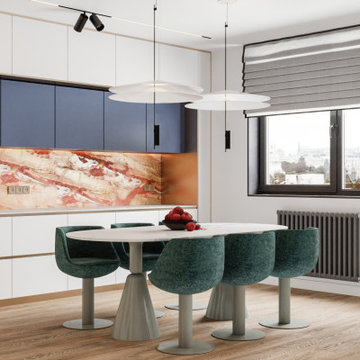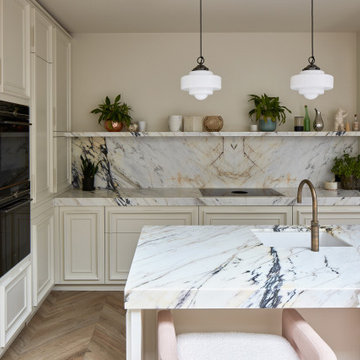Medium Sized and Small Kitchen Ideas and Designs
Refine by:
Budget
Sort by:Popular Today
61 - 80 of 689,788 photos

This is an example of a medium sized traditional l-shaped kitchen/diner in Berkshire with a single-bowl sink, shaker cabinets, pink cabinets, quartz worktops, white splashback, integrated appliances, an island and white worktops.

contemporary kitchen with a mix of materials in a warm earthy colour palette of taupe and mohair
Design ideas for a medium sized contemporary u-shaped kitchen/diner in Gloucestershire with a built-in sink, flat-panel cabinets, blue splashback, glass sheet splashback, black appliances, light hardwood flooring and brown floors.
Design ideas for a medium sized contemporary u-shaped kitchen/diner in Gloucestershire with a built-in sink, flat-panel cabinets, blue splashback, glass sheet splashback, black appliances, light hardwood flooring and brown floors.

Open-plan kitchen dining room with seamless transition to outdoor living space
Design ideas for a medium sized contemporary u-shaped open plan kitchen in London with flat-panel cabinets, white cabinets, wood worktops, yellow splashback, glass sheet splashback, grey floors, brown worktops, a built-in sink, stainless steel appliances and a breakfast bar.
Design ideas for a medium sized contemporary u-shaped open plan kitchen in London with flat-panel cabinets, white cabinets, wood worktops, yellow splashback, glass sheet splashback, grey floors, brown worktops, a built-in sink, stainless steel appliances and a breakfast bar.

The lean-to at the rear of this traditional property had seen better days and our client, planning for her retirement in the not too distant future, wanted to create a space with a fresh, coastal feel, somewhere she could cook, relax and entertain friends. Removing the old fashioned back door and adding wider full height glazed doors and Velux windows flooded this once gloomy space and transformed the room. Keeping things light, the furniture was painted in Shirting, a soft white by Little Green Paint Company, and on the tall fridge and larder cupboards a summery blue shade, Designers Guild Cirrus Cloud. A peninsular with light oak worktop was included to separate the dining room from the working area, with an open bookcase for cookery books and space for two stools for friends to perch. Nordic pendant lights add to the mid century feel of the room, with a pale oak dining table and matching oak chairs picking up the colour of the breakfast bar. This is now our client’s favourite room in the house, she’s just waiting for the day she can enjoy it 24/7.

This is an example of a medium sized eclectic u-shaped kitchen/diner in London with an integrated sink, flat-panel cabinets, green cabinets, quartz worktops, cement tile splashback, integrated appliances, light hardwood flooring, an island, beige floors, white worktops and a feature wall.

This is an example of a medium sized farmhouse l-shaped kitchen in Hampshire with a built-in sink, grey cabinets, copper worktops, grey splashback, brick splashback, black appliances, dark hardwood flooring, no island and a vaulted ceiling.

Leicht Carbon Grey
Inspiration for a medium sized contemporary kitchen in Manchester with a submerged sink, flat-panel cabinets, grey cabinets, quartz worktops, grey splashback, glass sheet splashback, stainless steel appliances, an island and white worktops.
Inspiration for a medium sized contemporary kitchen in Manchester with a submerged sink, flat-panel cabinets, grey cabinets, quartz worktops, grey splashback, glass sheet splashback, stainless steel appliances, an island and white worktops.

This warm and cosy modern grey kitchen is located in Hove. Its calm atmosphere allows you to sink into it as soon as you walk in the door. The use of handleless cabinets lends to the modern appeal, while the warm neutral colour palette creates a calming ambience — perfect for family time and socialising with friends. The client wanted a kitchen extension to accommodate open-plan space. We delivered just that: a contemporary, user-friendly, and homely space.
The cabinetry is a combination of Nolte's MatrixArt and Feel ranges in Quartz Grey and Volcanic Oak, which add to the calming atmosphere of the room. The large island is perfect for preparing food and quick bites, with plenty of space left in the room for the dining table and sofa for entertaining guests. The worktops are Radianz quartz in Napoli Beige, and the appliances are all from Neff, completing this sophisticated yet inviting kitchen.

Our design process is set up to tease out what is unique about a project and a client so that we can create something peculiar to them. When we first went to see this client, we noticed that they used their fridge as a kind of notice board to put up pictures by the kids, reminders, lists, cards etc… with magnets onto the metal face of the old fridge. In their new kitchen they wanted integrated appliances and for things to be neat, but we felt these drawings and cards needed a place to be celebrated and we proposed a cork panel integrated into the cabinet fronts… the idea developed into a full band of cork, stained black to match the black front of the oven, to bind design together. It also acts as a bit of a sound absorber (important when you have 3yr old twins!) and sits over the splash back so that there is a lot of space to curate an evolving backdrop of things you might pin to it.
In this design, we wanted to design the island as big table in the middle of the room. The thing about thinking of an island like a piece of furniture in this way is that it allows light and views through and around; it all helps the island feel more delicate and elegant… and the room less taken up by island. The frame is made from solid oak and we stained it black to balance the composition with the stained cork.
The sink run is a set of floating drawers that project from the wall and the flooring continues under them - this is important because again, it makes the room feel more spacious. The full height cabinets are purposefully a calm, matt off white. We used Farrow and Ball ’School house white’… because its our favourite ‘white’ of course! All of the whitegoods are integrated into this full height run: oven, microwave, fridge, freezer, dishwasher and a gigantic pantry cupboard.
A sweet detail is the hand turned cabinet door knobs - The clients are music lovers and the knobs are enlarged versions of the volume knob from a 1970s record player.

Our client tells us:
"I cannot recommend Design Interiors enough. Tim has an exceptional eye for design, instinctively knowing what works & striking the perfect balance between incorporating our design pre-requisites & ideas & making has own suggestions. Every design detail has been spot on. His plan was creative, making the best use of space, practical - & the finished result has more than lived up to expectations. The leicht product is excellent – classic German quality & although a little more expensive than some other kitchens , the difference is streets ahead – and pound for pound exceptional value. But its not just design. We were lucky enough to work with the in house project manager Stuart who led our build & trades for our whole project, & was absolute fantastic. Ditto the in house fitters, whose attention to detail & perfectionism was impressive. With fantastic communication,, reliability & downright lovely to work with – we are SO pleased we went to Design Interiors. If you’re looking for great service, high end design & quality product from a company big enough to be super professional but small enough to care – look no further!"
Our clients had previously carried out a lot of work on their old warehouse building to create an industrial feel. They always disliked having the kitchen & living room as separate rooms so, wanted to open up the space.
It was important to them to have 1 company that could carry out all of the required works. Design Interiors own team removed the separating wall & flooring along with extending the entrance to the kitchen & under stair cupboards for extra storage. All plumbing & electrical works along with plastering & decorating were carried out by Design Interiors along with the supply & installation of the polished concrete floor & works to the existing windows to achieve a floor to ceiling aesthetic.
Tim designed the kitchen in a bespoke texture lacquer door to match the ironmongery throughout the building. Our clients who are keen cooks wanted to have a good surface space to prep whilst keeping the industrial look but, it was a priority for the work surface to be hardwearing. Tim incorporated Dekton worktops to meet this brief & to enhance the industrial look carried the worktop up to provide the splashback.
The contemporary design without being a handless look enhances the clients’ own appliances with stainless steel handles to match. The open plan space has a social breakfast bar area which also incorporate’s a clever bifold unit to house the boiler system which was unable to be moved.

Photo of a medium sized contemporary galley open plan kitchen in Cheshire with a double-bowl sink, flat-panel cabinets, white cabinets, quartz worktops, white splashback, black appliances, an island, brown floors, white worktops, a drop ceiling and feature lighting.

The owner of the apartment has been living between Russia and Scotland for the last 10 years. Our goal was to create an environment that exuded maximum comfort and relaxation, like a luxury hotel, but with the character and feel of a home. The owners of the apartment requested the creation of a cheerful vibrant open space for their family and a separate area to host the reception of guests. When a guest stays in their designated area, we wanted to create a feeling that the area is self-contained and did not impose on the rest of the home – meaning they can feel comfortable and relaxed as a guest.
My intention was to keep a modern minimalist feel, maximising the use of the open space. To achieve this effect, I removed the walls between kitchen, the adjacent room and the hallway.

Design ideas for a medium sized contemporary open plan kitchen in London with a built-in sink, black cabinets, white splashback, stainless steel appliances, light hardwood flooring, an island, beige floors and white worktops.

The Interior & Architectural designers carried out a comprehensive renovation and extension of the Queen Anne style terraced house, in the Calabria conservation area, Highbury. North London, adding a rear ground floor extension. By introducing the rear extension the designers enhanced the dining and kitchen area which previously was undersized for the size of property.

Inspiration for a medium sized contemporary single-wall open plan kitchen in Essex with a submerged sink, flat-panel cabinets, green cabinets, terrazzo worktops, multi-coloured splashback, stainless steel appliances, limestone flooring, an island and multicoloured worktops.

A modern minimalist kitchen in New Malden. The two tone handleless kitchen furniture from German manufacturer Leicht, is off set perfectly with a back painted glass splashback. The Kubus sink and Quooker tap are set below the large kitchen window that floods the room with light. Appliances from Siemens maintain the very modern finish along with Philips Hue lighting. Both the island and worktops are finished with engineered stone from Caesarstone.

Bespoke Scandi kitchen, featuring rustic oak veneer and meganite solid surface worktop. Track lighting and feature splashback in pebble tiles. Vintage furniture.

View of the single wall kitchen and island
This is an example of a medium sized classic single-wall kitchen/diner in London with a belfast sink, shaker cabinets, blue cabinets, marble worktops, multi-coloured splashback, marble splashback, concrete flooring, an island, grey floors and multicoloured worktops.
This is an example of a medium sized classic single-wall kitchen/diner in London with a belfast sink, shaker cabinets, blue cabinets, marble worktops, multi-coloured splashback, marble splashback, concrete flooring, an island, grey floors and multicoloured worktops.

A contemporary take on a shaker style, featuring our featuring two of our green shades paired with the natural beauty of exposed oak.
Inspiration for a medium sized traditional kitchen in Other with shaker cabinets and a breakfast bar.
Inspiration for a medium sized traditional kitchen in Other with shaker cabinets and a breakfast bar.

Medium sized scandinavian cream and black l-shaped open plan kitchen in London with a built-in sink, shaker cabinets, beige cabinets, marble worktops, white splashback, marble splashback, stainless steel appliances, light hardwood flooring, an island, white worktops and feature lighting.
Medium Sized and Small Kitchen Ideas and Designs
4