Medium Sized and Small Kitchen Ideas and Designs
Refine by:
Budget
Sort by:Popular Today
101 - 120 of 689,804 photos
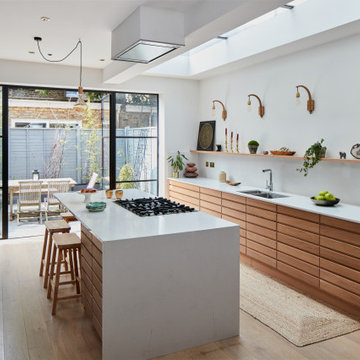
Solid oak hygge cabinetry is paired with tall dark doors to create a classic modern look.
Light streams into the kitchen through the large crittall windows whilst the oak creates feelings of warmth.

View of the beautifully detailed timber clad kitchen, looking onto the dining area beyond. The timber finned wall, curves to help the flow of the space and conceals a guest bathroom along with additional storage space.

This is an example of a small farmhouse l-shaped kitchen in Cornwall with black cabinets, metallic splashback, black appliances and grey floors.

A beautiful bright kitchen with a large island. This kitchen has a stainless steel Rangemaster cooker, a Fisher & Paykel fridge freezer, and a Belfast sink on the island. The cupboards are painted in Little Greene French Grey and the island is in Scree.

The Brief
Designer Aron was tasked with creating the most of a wrap-around space in this Brighton property. For the project an on-trend theme was required, with traditional elements to suit the required style of the kitchen area.
Every inch of space was to be used to fit all kitchen amenities, with plenty of storage and new flooring to be incorporated as part of the works.
Design Elements
To match the trendy style of this property, and the Classic theme required by this client, designer Aron has condured a traditional theme of sage green and oak. The sage green finish brings subtle colour to this project, with oak accents used in the window framing, wall unit cabinetry and built-in dresser storage.
The layout is cleverly designed to fit the space, whilst including all required elements.
Selected appliances were included in the specification of this project, with a reliable Neff Slide & Hide oven, built-in microwave and dishwasher. This client’s own Smeg refrigerator is a nice design element, with an integrated washing machine also fitted behind furniture.
Another stylistic element is the vanilla noir quartz work surfaces that have been used in this space. These are manufactured by supplier Caesarstone and add a further allure to this kitchen space.
Special Inclusions
To add to the theme of the kitchen a number of feature units have been included in the design.
Above the oven area an exposed wall unit provides space for cook books, with another special inclusion the furniture that frames the window. To enhance this feature Aron has incorporated downlights into the furniture for ambient light.
Throughout these inclusions, highlights of oak add a nice warmth to the kitchen space.
Beneath the stairs in this property an enhancement to storage was also incorporated in the form of wine bottle storage and cabinetry. Classic oak flooring has been used throughout the kitchen, outdoor conservatory and hallway.
Project Highlight
The highlight of this project is the well-designed dresser cabinet that has been custom made to fit this space.
Designer Aron has included glass fronted cabinetry, drawer and cupboard storage in this area which adds important storage to this kitchen space. For ambience downlights are fitted into the cabinetry.
The End Result
The outcome of this project is a great on-trend kitchen that makes the most of every inch of space, yet remaining spacious at the same time. In this project Aron has included fantastic flooring and lighting improvements, whilst also undertaking a bathroom renovation at the property.
If you have a similar home project, consult our expert designers to see how we can design your dream space.
Arrange an appointment by visiting a showroom or booking an appointment online.
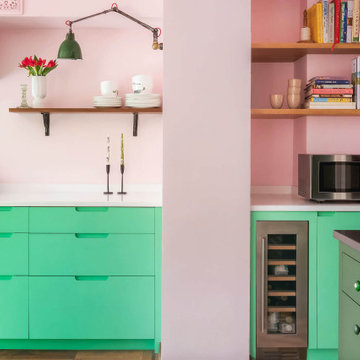
A bright green kitchen renovation in the heart of London.
Using Granada Green, Dulux shade for the kitchen run paired with sugar pink walls.
The open plan kitchen diner houses a central island with bar stools for a breakfast bar and social space.
The checkerboard flooring sits next to reclaimed retrovious flooring with the perfect blend of old and new.
The open larder dresser has wallpapered backing for a bespoke and unique kitchen.

Photo of a medium sized contemporary grey and white l-shaped open plan kitchen in London with a submerged sink, flat-panel cabinets, white cabinets, quartz worktops, white splashback, engineered quartz splashback, stainless steel appliances, laminate floors, a breakfast bar, grey floors, white worktops, a drop ceiling and feature lighting.
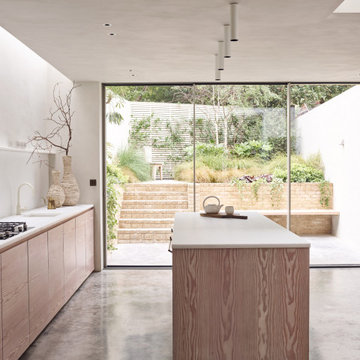
Slimline Aluminium Sliding doors
Photo of a medium sized contemporary kitchen in London.
Photo of a medium sized contemporary kitchen in London.
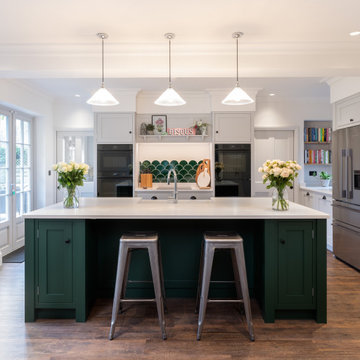
Rachel’s kitchen is housed within a stunning Victorian villa that incorporates our stunning Shaker cabinets. This creates a perfect space for the family to come together and a brilliant place to flex their cooking skills too. Designed by Jo, this space is both stylish and functional!

Design ideas for a medium sized classic single-wall open plan kitchen in London with light hardwood flooring, beige floors, a built-in sink, flat-panel cabinets, green cabinets, yellow splashback, marble splashback, coloured appliances, an island and white worktops.

A stylish and contemporary rear and side return kitchen extension in East Dulwich. Modern monochrome handle less kitchen furniture has been combined with warm slated wood veneer panelling, a blush pink back painted full height splashback and stone work surfaces from Caesarstone (Cloudburst Concrete). This design cleverly conceals the door through to the utility room and downstairs cloakroom and features bespoke larder storage, a breakfast bar unit and alcove seating.

Design ideas for a small bohemian u-shaped kitchen/diner in Cornwall with a belfast sink, shaker cabinets, yellow cabinets, quartz worktops, white splashback, ceramic splashback, stainless steel appliances, terracotta flooring, no island, brown floors, white worktops and feature lighting.

The kitchen accommodates a full set of Neff appliances, and an Air Uno vented hob.
We also installed this Ceasarstone Quartz worktop, and behind, metro style tiles to the splashback in teal, to add a pop of colour against the white cabinetry.
We also exposed the original metal beams which became a feature of this apartment.

Effective kitchen design is the process of combining layout, surfaces, appliances and design details to form a cooking space that's easy to use and fun to cook and socialise in. Pairing colours can be a challenge - there’s no doubt about it. If you dare to be adventurous, purple presents a playful option for your kitchen interior. Cream tiles and cabinets work incredibly well as a blank canvas, which means you can be as bright or as dark as you fancy when it comes to using purple..

Open plan kitchen , Shaker style painted units, Zellige tile splash back, concealed ventilation
Design ideas for a medium sized classic l-shaped open plan kitchen in London with a submerged sink, shaker cabinets, green cabinets, composite countertops, green splashback, ceramic splashback, integrated appliances, light hardwood flooring, an island, white worktops and a vaulted ceiling.
Design ideas for a medium sized classic l-shaped open plan kitchen in London with a submerged sink, shaker cabinets, green cabinets, composite countertops, green splashback, ceramic splashback, integrated appliances, light hardwood flooring, an island, white worktops and a vaulted ceiling.

Natural materials in interior design are here to stay for 2023, but mix and match them with industrial finishes for a look that's reminiscent of a renovated warehouse apartment.
Panelled cabinets in natural oak offer a soft foundation for which to dial-up your hardware details. Industrial textures — knurled swirling and grooving — add moments of visual intrigue and ruggedness, to offer balance to your kitchen scheme.
You heard it here first, but Stainless Steel is having a resurgence in popularity. A cooler-toned alternative to brass hardware, steel is also corrosion-resistant and recycling-friendly. Win win? Style our SWIRLED SEARLE T-Bar Handles and SWIFT Knobs in Stainless Steel against neutral cabinets, adding tactile touch points that will elevate your functional kitchen space.

Medium sized scandi single-wall open plan kitchen in London with a built-in sink, shaker cabinets, beige cabinets, marble worktops, white splashback, marble splashback, stainless steel appliances, an island and white worktops.

The brief was to create a feminine home suitable for parties and the client wanted to have a luxurious deco feel whilst remaining contemporary. We worked with a local Kitchen company Tomas Living to create the perfect space for our client in these ice cream colours.
The Gubi Beetle bar stools had a bespoke pink leather chosen to compliment the scheme.

Bright kitchen/living space with timber sliding doors looking out onto the garden.
Photo of a medium sized contemporary grey and white single-wall kitchen/diner in London with a submerged sink, grey cabinets, quartz worktops, white splashback, stone slab splashback, integrated appliances, medium hardwood flooring, an island, white worktops and all types of ceiling.
Photo of a medium sized contemporary grey and white single-wall kitchen/diner in London with a submerged sink, grey cabinets, quartz worktops, white splashback, stone slab splashback, integrated appliances, medium hardwood flooring, an island, white worktops and all types of ceiling.
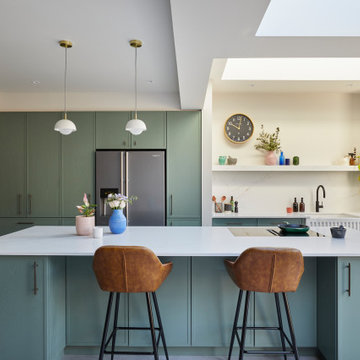
A carefully thought-out design to maximise the space in this lovely light and airy kitchen extension in Eltham. The little details come together in this skinny shaker kitchen, painted in popular Little Greene Pleat to create a stylish and inviting space where everything is to hand. The large kitchen island helps to perfectly zone the areas and allows for bar stool seating and additional storage as well as housing the ovens and hob.
Medium Sized and Small Kitchen Ideas and Designs
6