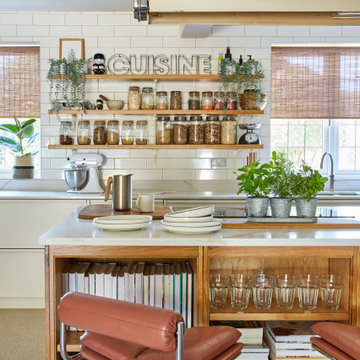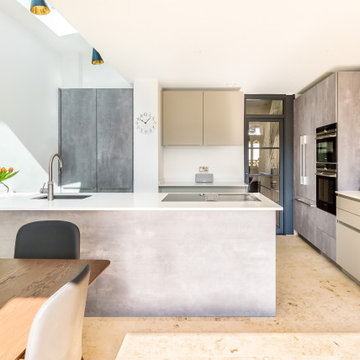Medium Sized and Small Kitchen Ideas and Designs
Refine by:
Budget
Sort by:Popular Today
21 - 40 of 689,791 photos

In collaboration with the client’s architect, AR Design the layout of the kitchen was already in place. However, upon meeting the client it was clear she wanted a ‘wow’ island, symmetry in design and plenty of functional storage.
As well as a contemporary, family-friendly space it was also important the space that still respected the heritage of the house. The original walls of the property had many angled walls and featured some tight spaces, so careful consideration of SieMatic's cabinetry choices was given to ensure maximum functionality in those spaces. After much consideration, The Myers Touch specified SieMatic’s SC10 Cabinetry in a Provence Oak Laminate finish which was placed in a framed-style at the rear wall.
The same cabinetry was specified for under the island to create contrast with the new and original material features in the space. In order for the family to keep the kitchen uncluttered, careful planning of internal storage systems was considered in the form of using SieMatic’s internal Drawer boxes and their MultiMatic internal storage system which were used to store smaller items such as spices and sauces, as well whilst providing space for slide-out drawers and storage baskets.
To ensure an elegant yet ‘wow’ factor central island, The Myers Touch combined contrasting textures by using 30mm Silestone Eternal Calacatta natural stone, polished worktops with ‘waterfall island’ edges and a Corian solid surface back panel. The distinctive geometric patterned Corian panel in Cameo White looks particularly spectacular at night when the owner's turn on the architectural-toned lighting under the island.
Appliances chosen for the island included a sophisticated Elica Illusion extractor hood so it could be totally integrated in the new architectural space without visual distraction, a Siemens iQ500 Induction Hob with touch-slide control and a Caple Under-counter Wine cabinet.
To maximise every inch of the new space, and to ensure the owners had a place for everything, The Myers Touch also used additional cabinetry and storage options in the island such as extra deep drawers to store saucepans, cutlery, and everyday crockery.
The eye-catching Antique-bronze mirrored splashback not only helps to provide the illusion of extra space, but reinforces family ‘togetherness’ as it reflects and links the rear of the kitchen ‘snug’ area where family members can sit and relax or work when not in the main kitchen extension area.
The original toned brickwork and 18th Century steel windows in the original part of the extension also helps to tell the story about the older part of the house which now juxtaposes to the new, contemporary kitchen living extension. A handy door was also included in the extension which leads to the garage on the main road for family convenience and over-flow storage.
Photography by Paul Craig (Reproduction of image by request only - joy@bakerpr.co.uk)

Kitchen design and supply
Kitchen cabinets restoration
Complete strip out
Electrical rewiring and revisited electrical layout
Bespoke seating and bespoke joinery

This House was a complete bare bones project, starting from pre planning stage to completion. The house was fully constructed out of sips panels.
Inspiration for a medium sized contemporary cream and black galley open plan kitchen in Other with flat-panel cabinets, black cabinets, granite worktops, metallic splashback, black appliances, laminate floors, an island, beige floors, black worktops, a coffered ceiling, feature lighting and a submerged sink.
Inspiration for a medium sized contemporary cream and black galley open plan kitchen in Other with flat-panel cabinets, black cabinets, granite worktops, metallic splashback, black appliances, laminate floors, an island, beige floors, black worktops, a coffered ceiling, feature lighting and a submerged sink.

This is an example of a medium sized contemporary grey and brown l-shaped kitchen in London with a single-bowl sink, louvered cabinets, wood worktops, white splashback, metro tiled splashback, light hardwood flooring, an island, brown floors and brown worktops.

Lloyd and Nicola sought a kitchen that seamlessly blended with their Edwardian home's historical charm. Their style is classic and traditional, and their primary objective was to create a warm and functional space where they could entertain and socialise. Our in-frame shaker-style cabinets are at the heart of this beautiful kitchen, painted in Little Greene’s Portland Stone.

In the heart of a picturesque farmhouse in Oxford, this contemporary kitchen, blending modern functionality with rustic charm, was designed to address the client's need for a family space.
This kitchen features the Audus 945 Easytouch and 961 Lacquered Laminate range, with a striking Graphite Black Ultra Matt finish. Creating a nice contrast to the dark cabinetry are the Pearl Concrete worktops supplied by Algarve Granite. The textured surface of the worktops adds depth and character while providing a durable and practical space for meal preparation.
Equipped with top-of-the-line appliances from Siemens, Bora, and Caple, this kitchen adds efficiency to daily cooking activities. For washing and food preparation, two sinks are strategically placed — one on the kitchen counter and another on the centrally located island. The Blanco sink offers style and functionality, while the Quooker tap provides instant hot and cold water for convenience.
Nestled within the island is an integrated drinks cooler to keep beverages chilled and easily accessible. A drinks station is also concealed within a large cabinet, adding to the kitchen's versatility and making it a space perfect for entertaining and hosting.
Feeling inspired by this Contemporary Black Kitchen in Oxford? Visit our projects page to explore more kitchen designs.

The kitchen diner of our Fulham Family Home was painted in Paint & Paper Library Capuchin which felt light & elegant, and we added contrast & texture with a granite worktop, pale green & inky blue Shaker kitchen & an oak herringbone parquet floor. A semi sheer curtain helped to prevent glare and added privacy, while the jute rug, upholstered dining chairs & bronze hardware added warmth.

This contemporary kitchen in London is a stunning display of modern design, seamlessly blending style and sustainability.
The focal point of the kitchen is the impressive XMATT range in a sleek Matt Black finish crafted from recycled materials. This choice not only reflects a modern aesthetic but also emphasises the kitchen's dedication to sustainability. In contrast, the overhead cabinetry is finished in crisp white, adding a touch of brightness and balance to the overall aesthetic.
The worktop is a masterpiece in itself, featuring Artscut Bianco Mysterio 20mm Quartz, providing a durable and stylish surface for meal preparation.
The kitchen is equipped with a state-of-the-art Bora hob, combining functionality and design innovation. Fisher & Paykel ovens and an integrated fridge freezer further enhance the functionality of the space while maintaining a sleek and cohesive appearance. These appliances are known for their performance and energy efficiency, aligning seamlessly with the kitchen's commitment to sustainability.
A built-in larder, complete with shelves and drawers, provides ample storage for a variety of food items and small appliances. This cleverly designed feature enhances organisation and efficiency in the space.
Does this kitchen design inspire you? Check out more of our projects here.

This is an example of a small contemporary single-wall open plan kitchen in Cornwall with flat-panel cabinets, brown cabinets, quartz worktops, white splashback, medium hardwood flooring and an island.

Medium sized contemporary single-wall open plan kitchen in London with a built-in sink, flat-panel cabinets, composite countertops, stainless steel appliances, light hardwood flooring and an island.

The clients wanted a bold and unique kitchen design, to contrast and complement the ornate cornicing and detailed Victorian stained glass window. The design includes two-toned cabinetry in complementary colours and a discrete built in fridge freezer and utility cupboard sitting flush with a wall for maximum storage.

Oak kitchen with bespoke painted shelving to create window seat.
Photo of a medium sized contemporary single-wall open plan kitchen in Edinburgh with a single-bowl sink, flat-panel cabinets, light wood cabinets, engineered stone countertops, grey splashback, engineered quartz splashback, integrated appliances, light hardwood flooring, an island, grey worktops and a feature wall.
Photo of a medium sized contemporary single-wall open plan kitchen in Edinburgh with a single-bowl sink, flat-panel cabinets, light wood cabinets, engineered stone countertops, grey splashback, engineered quartz splashback, integrated appliances, light hardwood flooring, an island, grey worktops and a feature wall.

Photo of a medium sized contemporary l-shaped kitchen/diner in Gloucestershire with flat-panel cabinets, white cabinets, engineered stone countertops, grey splashback, glass sheet splashback, black appliances, an island and white worktops.

Old School Central Island , seamless low level cabinets on back run. Pieff Eleganza Bar Stools.
Photo of a medium sized scandinavian kitchen in Kent.
Photo of a medium sized scandinavian kitchen in Kent.

Inspiration for a medium sized rural galley kitchen in Wiltshire with a submerged sink, flat-panel cabinets, dark wood cabinets, stainless steel appliances, an island, grey floors and grey worktops.

Our clients who have 2 teenage children wanted to ensure their design allowed for a good amount of food storage. Through ARCHangels Architects, a clever plan of this extension naturally created a space that could be used as a hidden walk in larder. Noel designed this with the same door finish as the tall oven housing to complete the aesthetics of the design.
The family kitchen, dining & living space was deliberately designed to face out into the garden to create maximum social flow of the space. Noel designed the BORA induction & Tepan hob on the Island to face out as so that the cook of the occasion was still involved in the social element with family & friends. The BORA hob used is part of the ‘professional’ range which has a real emphasis on usability & control. It meets the highest standards with regards to materials & technology & the intuitive control knob allows for a superior cooking experience.
www.aaarchitects.co.uk

This Jersey farmhouse, with sea views and rolling landscapes has been lovingly extended and renovated by Todhunter Earle who wanted to retain the character and atmosphere of the original building. The result is full of charm and features Randolph Limestone with bespoke elements.
Photographer: Ray Main

Medium sized contemporary single-wall kitchen/diner in Other with a built-in sink, flat-panel cabinets, black cabinets, composite countertops, white splashback, marble splashback, stainless steel appliances and an island.

Modern kitchen completed for a couple with a young family who wanted a practical kitchen with all the mod cons, and one which the whole family could enjoy. Now and in years to come.

Design ideas for a medium sized contemporary l-shaped kitchen/diner in Oxfordshire with shaker cabinets, quartz worktops, an island, white worktops, white cabinets, metallic splashback, mirror splashback, light hardwood flooring and beige floors.
Medium Sized and Small Kitchen Ideas and Designs
2