Medium Sized Back Veranda Ideas and Designs
Refine by:
Budget
Sort by:Popular Today
141 - 160 of 8,003 photos
Item 1 of 3
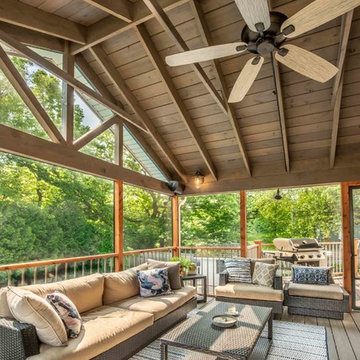
These products are stained to a contemporary dark color that is nearly black.
Inspiration for a medium sized rustic back veranda in Other with concrete slabs and a roof extension.
Inspiration for a medium sized rustic back veranda in Other with concrete slabs and a roof extension.
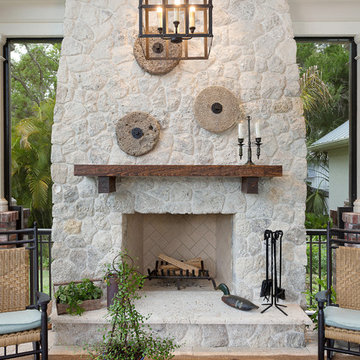
Siesta Key Low Country covered, screened-in porch with fireplace and unique pendant light fixture.
This is a very well detailed custom home on a smaller scale, measuring only 3,000 sf under a/c. Every element of the home was designed by some of Sarasota's top architects, landscape architects and interior designers. One of the highlighted features are the true cypress timber beams that span the great room. These are not faux box beams but true timbers. Another awesome design feature is the outdoor living room boasting 20' pitched ceilings and a 37' tall chimney made of true boulders stacked over the course of 1 month.
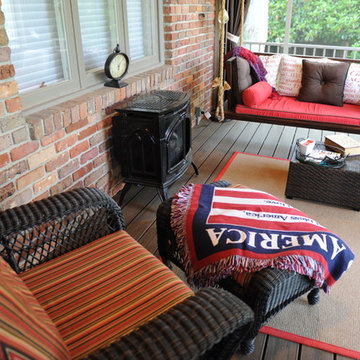
Photo of a medium sized traditional back screened veranda in Other with decking and a roof extension.
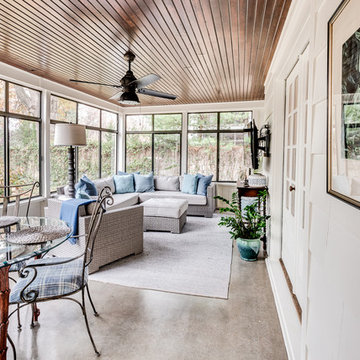
screened porch
photo by Sara Terranova
Medium sized traditional back veranda in Kansas City with concrete slabs, a roof extension and feature lighting.
Medium sized traditional back veranda in Kansas City with concrete slabs, a roof extension and feature lighting.
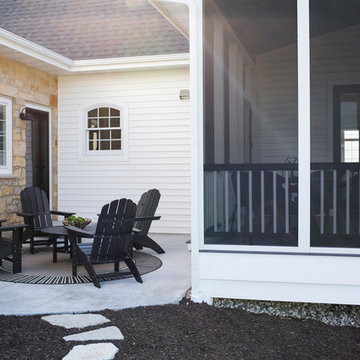
A circular flow of spaces includes the kitchen, foyer, patio, dining room, and screen porch. It's perfect for entertaining!
Photo Credit: Beth Skogen
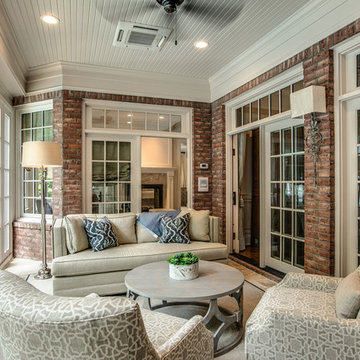
Showcase by Agent
Inspiration for a medium sized traditional back screened veranda in Nashville with tiled flooring and a roof extension.
Inspiration for a medium sized traditional back screened veranda in Nashville with tiled flooring and a roof extension.

Inspiration for a medium sized classic back screened veranda in DC Metro with decking and a roof extension.
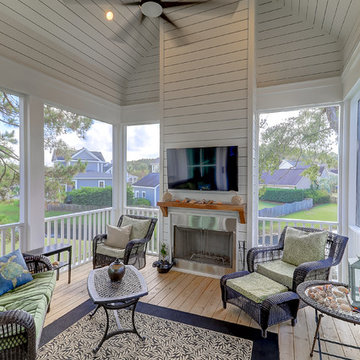
As entertainers, the homeowners embraced the concept of combining two living spaces into one, which was made possible by installing a PGT sliding door. These doors slide back into themselves, opening up the indoors to the outdoor deck space with fireplace. Guests also enjoy waterway views made possible by the Juliet balcony off the front bedroom of the home, and the very large man-cave under the hom
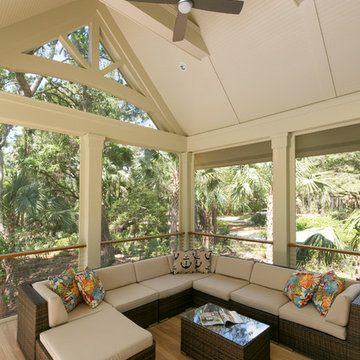
Photo: Patrick Brickman- Charleston Home & Design
Photo of a medium sized traditional back screened veranda in Charleston with a roof extension.
Photo of a medium sized traditional back screened veranda in Charleston with a roof extension.
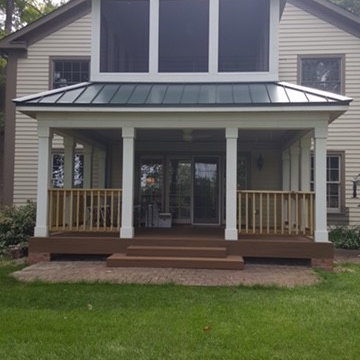
Inspiration for a medium sized traditional back screened wood railing veranda in Detroit with decking and a roof extension.
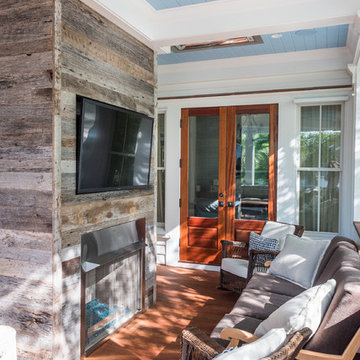
Medium sized classic back veranda in Charleston with a fire feature, decking and a roof extension.
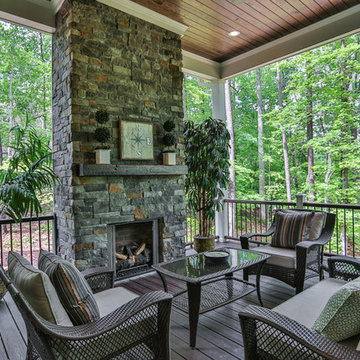
This is an example of a medium sized traditional back veranda in Raleigh with a fire feature, decking and a roof extension.
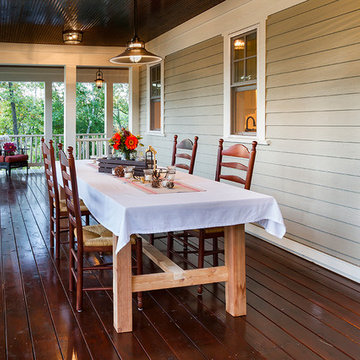
Building Design, Plans, and Interior Finishes by: Fluidesign Studio I Builder: Structural Dimensions Inc. I Photographer: Seth Benn Photography
Design ideas for a medium sized traditional back screened veranda in Minneapolis with a roof extension.
Design ideas for a medium sized traditional back screened veranda in Minneapolis with a roof extension.
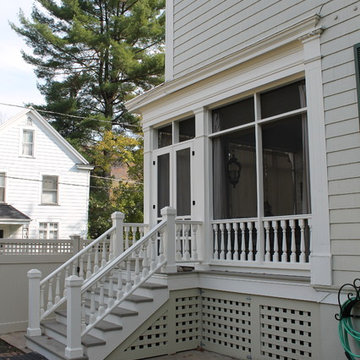
This outdoor porch was partially covered and had an odd configuration. It was expanded and enclosed to create a screen porch. Existing wood balusters were ripped in half which allowed screening material to be continuous. All other details matched the existing vintage home.
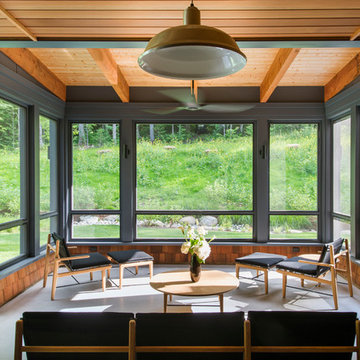
This house is discreetly tucked into its wooded site in the Mad River Valley near the Sugarbush Resort in Vermont. The soaring roof lines complement the slope of the land and open up views though large windows to a meadow planted with native wildflowers. The house was built with natural materials of cedar shingles, fir beams and native stone walls. These materials are complemented with innovative touches including concrete floors, composite exterior wall panels and exposed steel beams. The home is passively heated by the sun, aided by triple pane windows and super-insulated walls.
Photo by: Nat Rea Photography
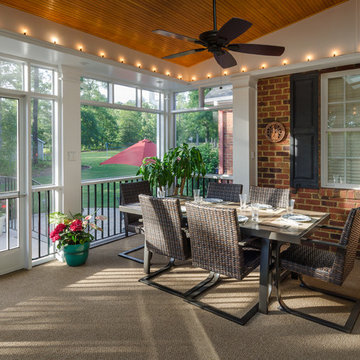
Most porch additions look like an "after-thought" and detract from the better thought-out design of a home. The design of the porch followed by the gracious materials and proportions of this Georgian-style home. The brick is left exposed and we brought the outside in with wood ceilings. The porch has craftsman-style finished and high quality carpet perfect for outside weathering conditions.
The space includes a dining area and seating area to comfortably entertain in a comfortable environment with crisp cool breezes from multiple ceiling fans.
Love porch life at it's best!
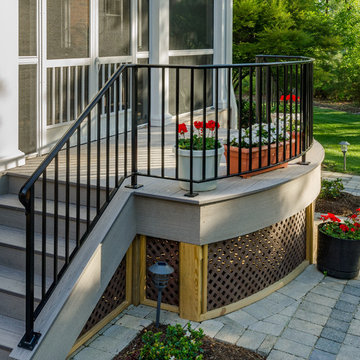
Most porch additions look like an "after-thought" and detract from the better thought-out design of a home. The design of the porch followed by the gracious materials and proportions of this Georgian-style home. The brick is left exposed and we brought the outside in with wood ceilings. The porch has craftsman-style finished and high quality carpet perfect for outside weathering conditions.
The space includes a dining area and seating area to comfortably entertain in a comfortable environment with crisp cool breezes from multiple ceiling fans.
Love porch life at it's best!
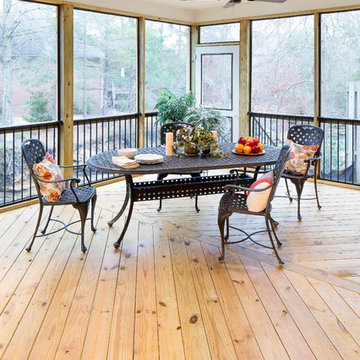
Heith Comer Photography
This is an example of a medium sized contemporary back screened veranda in Birmingham with a roof extension.
This is an example of a medium sized contemporary back screened veranda in Birmingham with a roof extension.
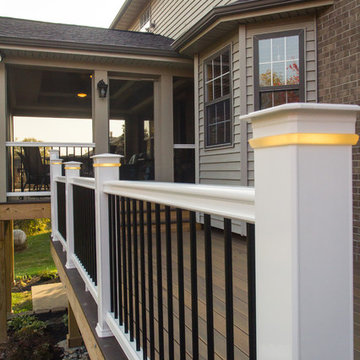
Kyle Cannon KCannon photography
Medium sized traditional back screened veranda in Cincinnati with decking and a roof extension.
Medium sized traditional back screened veranda in Cincinnati with decking and a roof extension.
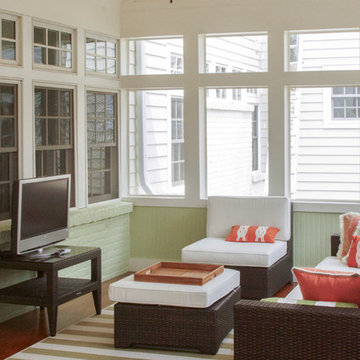
Screen porch addition seating area with ceiling fan is perfect for entertaining or enjoying your morning coffee and crossword. The windows of the existing home are echoed beautifully in the screen windows. The vaulted ceiling , lighting and ceiling fan complete the porch.
Photo by Lynn Siegfried, homestreetstudio.com.
Medium Sized Back Veranda Ideas and Designs
8