Medium Sized Back Veranda Ideas and Designs
Refine by:
Budget
Sort by:Popular Today
61 - 80 of 8,003 photos
Item 1 of 3
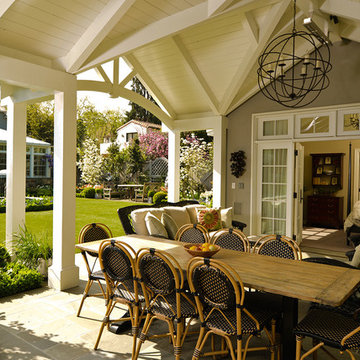
One of the great delights of living in Northern California is enjoying the indoor/outdoor lifestyle afforded by the mild climate. The inter-connectivity of the cottage and garden spaces is fundamental to the success of the design making door and window selection critical. The Santa Rita guest cottage beckons guests and family alike to relax in this charming retreat where the covered sitting area connects to the cozy bedroom suite.
The durability and detail of the Marvin Ultimate Clad doors and windows paired with the scale and design of their configuration endow the cottage with a charm that compliments the house and garden setting. Marvin doors and windows were selected because of their ability to meet these varied project demands and still be beautiful and charming. The flexibility of the Marvin Ultimate Swinging French Door system and the options for configuration allow the design to strengthen the indoor/outdoor connection and enable cottage guests and the owner to enjoy the space from inside and out.
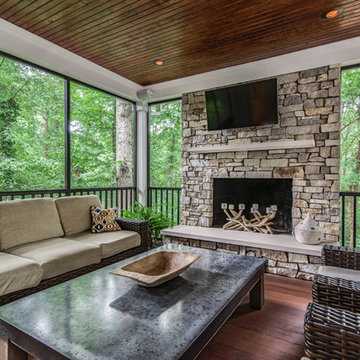
Charlotte Real Estate Photos
This is an example of a medium sized traditional back screened veranda in Charlotte with decking and a roof extension.
This is an example of a medium sized traditional back screened veranda in Charlotte with decking and a roof extension.
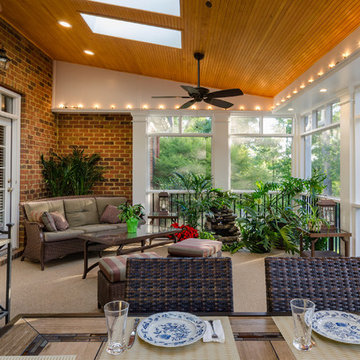
Most porch additions look like an "after-thought" and detract from the better thought-out design of a home. The design of the porch followed by the gracious materials and proportions of this Georgian-style home. The brick is left exposed and we brought the outside in with wood ceilings. The porch has craftsman-style finished and high quality carpet perfect for outside weathering conditions.
The space includes a dining area and seating area to comfortably entertain in a comfortable environment with crisp cool breezes from multiple ceiling fans.
Love porch life at it's best!
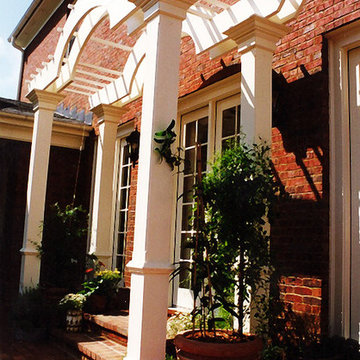
Design ideas for a medium sized traditional back veranda in Atlanta with brick paving and a pergola.
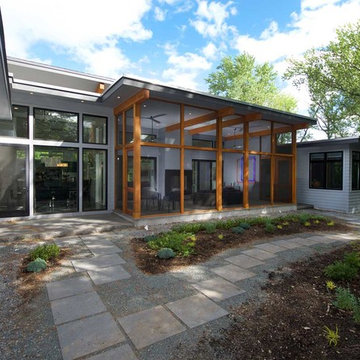
This custom-built, modern home was constructed three houses away from the owner's original dwelling, which was a much more traditional and ornate structure. For their new home, the owners desired low-maintenance, single-story living with a contemporary feel. The house was designed to showcase clean lines, natural light and large open spaces to house their collection of paintings and sculptures. Integrity® Wood-Ultrex® windows, with a black exterior finish, met the design, aesthetics and energy requirements needed for the project. In keeping with the modern look, the Integrity windows helped incorporate large openings and glazing areas. As with most modern homes, bringing the outside view into the home is key to integrating the house with the landscape. The large window openings let the view be the artwork.
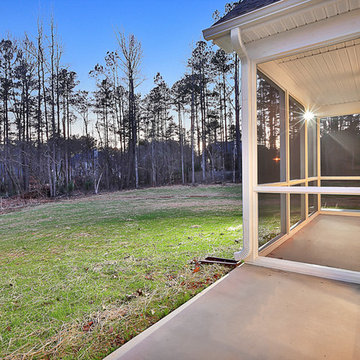
This is an example of a medium sized classic back screened veranda in Atlanta with concrete slabs and a roof extension.
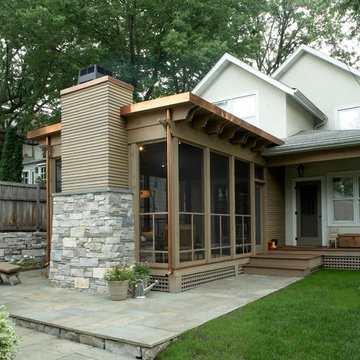
Photography by John Reed Forsman
This is an example of a medium sized traditional back veranda in Minneapolis with a fire feature, natural stone paving and a roof extension.
This is an example of a medium sized traditional back veranda in Minneapolis with a fire feature, natural stone paving and a roof extension.
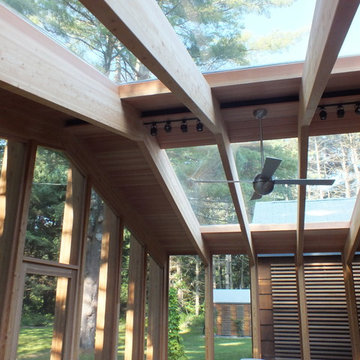
Screen porch interior
Medium sized modern back screened veranda in Boston with decking and a roof extension.
Medium sized modern back screened veranda in Boston with decking and a roof extension.
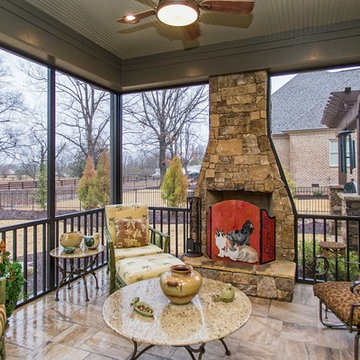
This is an example of a medium sized rustic back screened veranda in Other with tiled flooring and a roof extension.
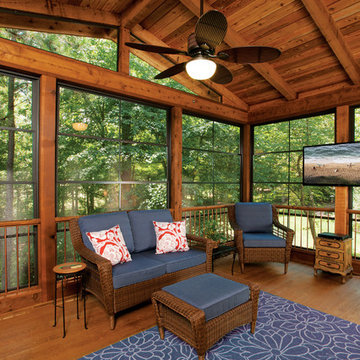
© Jan Stittleburg, JS PhotoFX for Atlanta Decking & Fence.
This is an example of a medium sized classic back veranda in Atlanta with a roof extension.
This is an example of a medium sized classic back veranda in Atlanta with a roof extension.
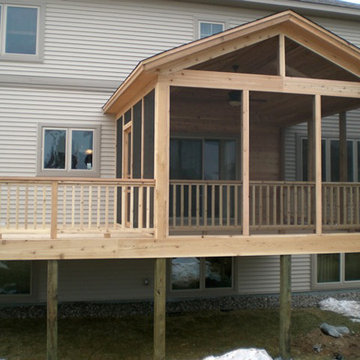
Photo of a medium sized classic back screened veranda in Minneapolis with a roof extension and decking.
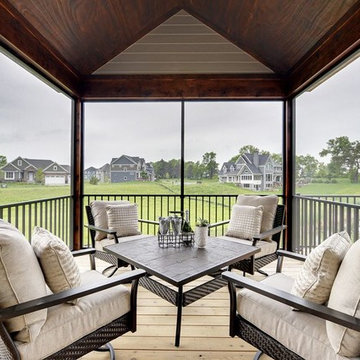
Spacecrafters
Inspiration for a medium sized traditional back screened veranda in Minneapolis with decking and a roof extension.
Inspiration for a medium sized traditional back screened veranda in Minneapolis with decking and a roof extension.
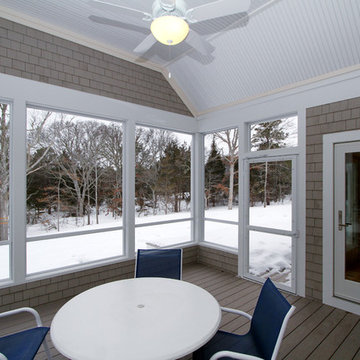
Screened porch with Azek decking, beadboard ceiling.
This is an example of a medium sized contemporary back screened veranda in Boston with decking and a roof extension.
This is an example of a medium sized contemporary back screened veranda in Boston with decking and a roof extension.
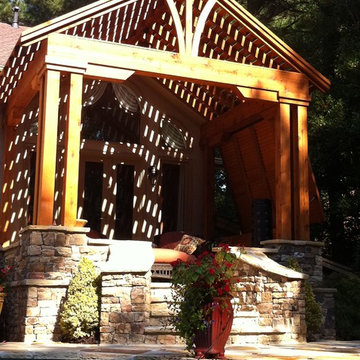
Master Bedroom Porch and Patio
Design ideas for a medium sized traditional back veranda in Atlanta with natural stone paving and a pergola.
Design ideas for a medium sized traditional back veranda in Atlanta with natural stone paving and a pergola.
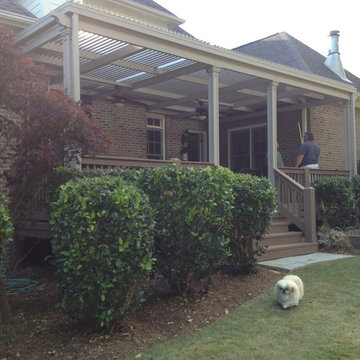
The covered space is 26' wide x 16' projection with gutter system for capturing rain water and connecting downspouts to under home piping to avoid rain water in yard.
The awning cover opens and closes with a handheld remote. When closed it protects your patio from rain, heat, and UV radiation. When open it allows warming sunshine onto deck and into home during cooler months. The homeowner loves to open louvered patio cover when the sun moves to front of home in afternoon. This allows light back into home, but not direct heat and sun glare. A traditional shingle roof would permanently block sunlight and solar energy into home and make the space dark. Only the American Louvered Roof Patio Cover allows such flexibility to have sun when you want it and shade when you need it. At night a starry sky can be enjoyed as well. When opened it's like not having any cover at all.
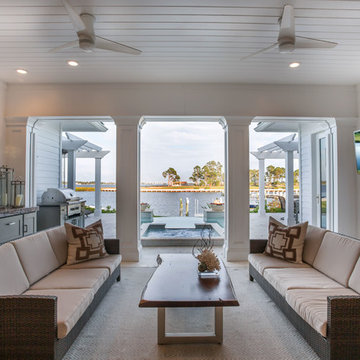
The veranda features a gorgeous backlit amethyst bar and illuminated mineral quartz display. Additional seating and al fresco dining are available on two lanais that flank the pool.
A Bonisolli Photography
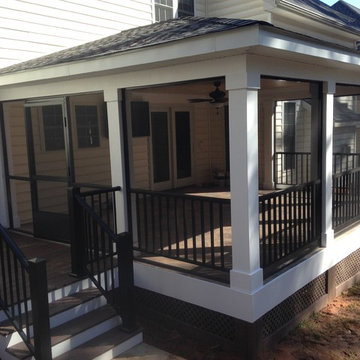
Medium sized traditional back screened veranda in Charlotte with a roof extension.
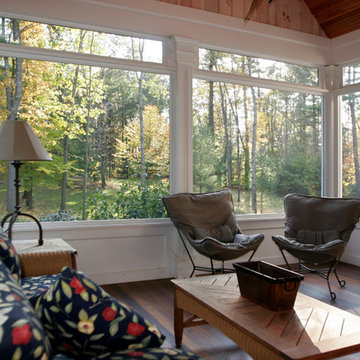
Woodwork makes the porch both a comfortable room and an outdoor retreat.
Scott Bergmann Photography
Medium sized traditional back screened veranda in Boston with decking and a roof extension.
Medium sized traditional back screened veranda in Boston with decking and a roof extension.
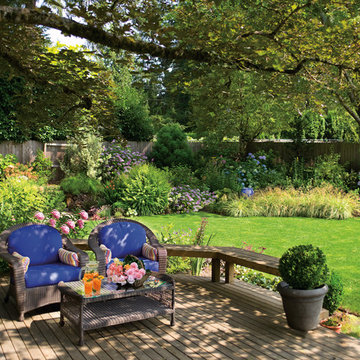
various
Design ideas for a medium sized classic back veranda in Portland with decking.
Design ideas for a medium sized classic back veranda in Portland with decking.
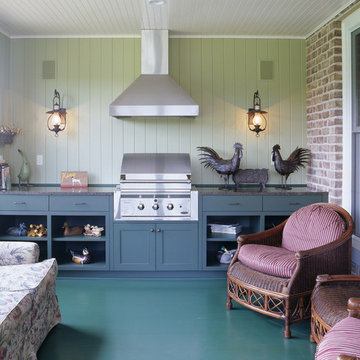
When the homeowners chose to build their new family home they discovered a beautiful rural setting that allowed them to enjoy their various hobbies and interests. This custom farmhouse concept is a traditional four-square main structure with 12-foot porches and outer rooms wrapping the entire home. The overall aesthetic is stately and uncomplicated. – Ken Gutmaker Photography - Rehkamp Larson Architects
Medium Sized Back Veranda Ideas and Designs
4