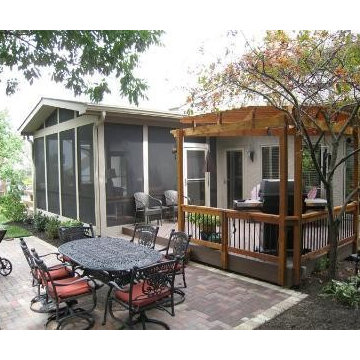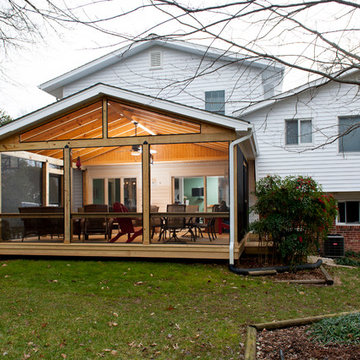Medium Sized Back Veranda Ideas and Designs
Refine by:
Budget
Sort by:Popular Today
21 - 40 of 8,003 photos
Item 1 of 3

Inspiration for a medium sized classic back screened veranda in Richmond with brick paving and a roof extension.
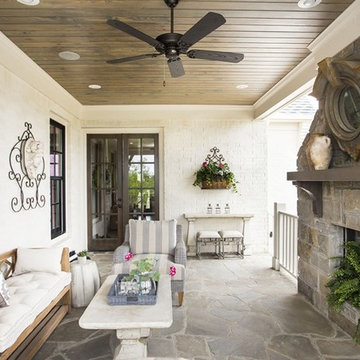
Medium sized classic back veranda in Little Rock with a fire feature, a roof extension and natural stone paving.
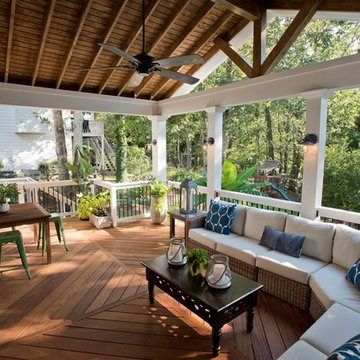
Our client wanted a rustic chic look for their covered porch. We gave the crown molding and trim a more formal look, but kept the floor and roof more rustic.
At Atlanta Porch & Patio we are dedicated to building beautiful custom porches, decks, and outdoor living spaces throughout the metro Atlanta area. Our mission is to turn our clients’ ideas, dreams, and visions into personalized, tangible outcomes. Clients of Atlanta Porch & Patio rest easy knowing each step of their project is performed to the highest standards of honesty, integrity, and dependability. Our team of builders and craftsmen are licensed, insured, and always up to date on trends, products, designs, and building codes. We are constantly educating ourselves in order to provide our clients the best services at the best prices.
We deliver the ultimate professional experience with every step of our projects. After setting up a consultation through our website or by calling the office, we will meet with you in your home to discuss all of your ideas and concerns. After our initial meeting and site consultation, we will compile a detailed design plan and quote complete with renderings and a full listing of the materials to be used. Upon your approval, we will then draw up the necessary paperwork and decide on a project start date. From demo to cleanup, we strive to deliver your ultimate relaxation destination on time and on budget.
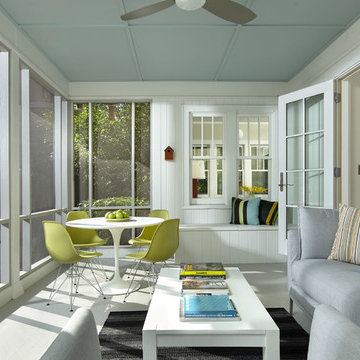
Karen Melvin
Medium sized traditional back screened veranda in Minneapolis with a roof extension.
Medium sized traditional back screened veranda in Minneapolis with a roof extension.
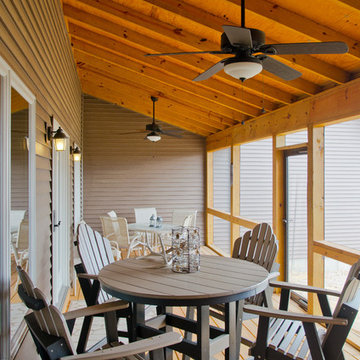
Inspiration for a medium sized rustic back screened veranda in Cincinnati with decking and a roof extension.
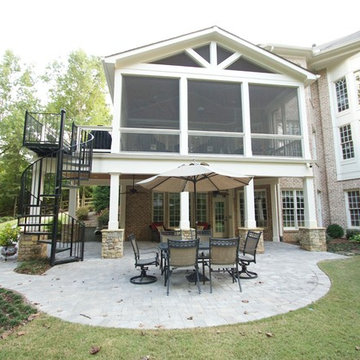
Gable screen porch with tile floor and low maintenance handrail. Porch features T&G ceiling and pvc wrapped columns and beam. Deck below is a watertight deck with T&G ceiling and pvc wrapped columns. Columns also feature a stone base with flagstone cap. The outdoor living spaced is made complete with a new paver patio that extends below the deck and beyond.
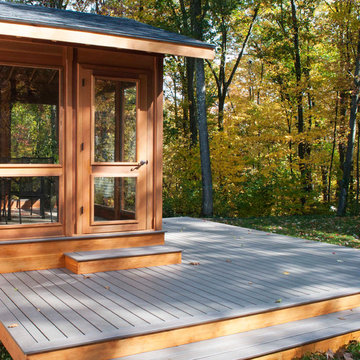
Three season porch has interchangeable glass and screen inserts to extend the season for outdoor living in Vermont.
Inspiration for a medium sized contemporary back screened veranda in Burlington with decking and a roof extension.
Inspiration for a medium sized contemporary back screened veranda in Burlington with decking and a roof extension.
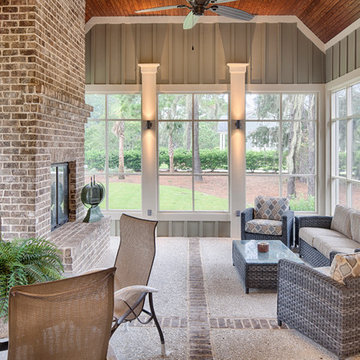
This well-proportioned two-story design offers simplistic beauty and functionality. Living, kitchen, and porch spaces flow into each other, offering an easily livable main floor. The master suite is also located on this level. Two additional bedroom suites and a bunk room can be found on the upper level. A guest suite is situated separately, above the garage, providing a bit more privacy.
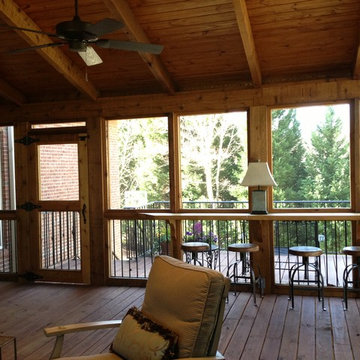
Dewayne Wood
Inspiration for a medium sized classic back veranda in Birmingham with decking, a roof extension and feature lighting.
Inspiration for a medium sized classic back veranda in Birmingham with decking, a roof extension and feature lighting.
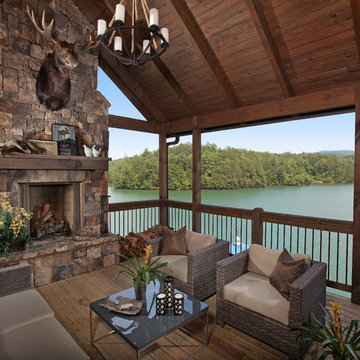
This outdoor living space provides the perfect setting to enjoy a fire while gazing across the water. Modern Rustic Living at its best.
Design ideas for a medium sized rustic back veranda in Atlanta with a fire feature, decking and a roof extension.
Design ideas for a medium sized rustic back veranda in Atlanta with a fire feature, decking and a roof extension.
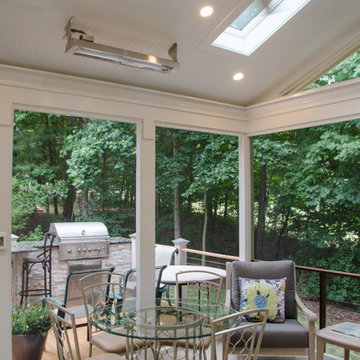
John R. Sperath
Inspiration for a medium sized classic back screened veranda in Raleigh with a roof extension.
Inspiration for a medium sized classic back screened veranda in Raleigh with a roof extension.
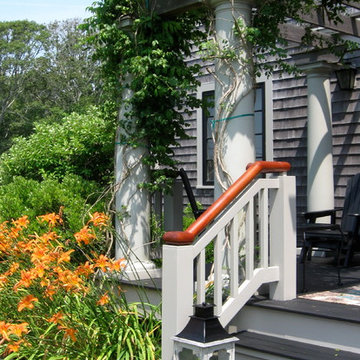
The comfortable front porch steps down to the small front lawn surrounded by traditional Summer garden plantings.Paul Maue
Design ideas for a medium sized rustic back veranda in Boston with decking and a pergola.
Design ideas for a medium sized rustic back veranda in Boston with decking and a pergola.
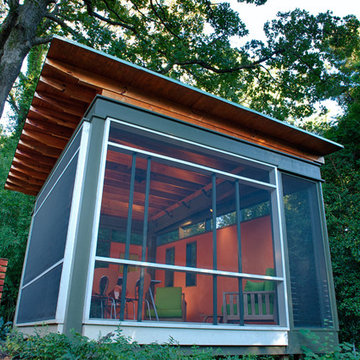
Steve Robinson
Medium sized contemporary back screened veranda in Atlanta with decking and a roof extension.
Medium sized contemporary back screened veranda in Atlanta with decking and a roof extension.
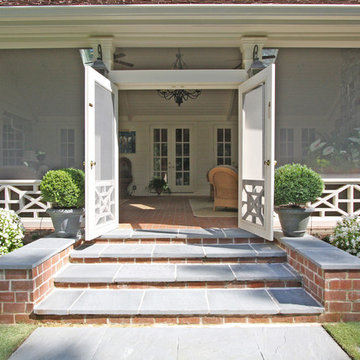
T&T Photos
This is an example of a medium sized classic back veranda in Atlanta with brick paving and a roof extension.
This is an example of a medium sized classic back veranda in Atlanta with brick paving and a roof extension.

Design Styles Architecure, Inc.
Automatic screens were installed to give privacy and fredom from flying insects
Demolition was no foregone conclusion when this oceanfront beach home was purchased by in New England business owner with the vision. His early childhood dream was brought to fruition as we meticulously restored and rebuilt to current standards this 1919 vintage Beach bungalow. Reset it completely with new systems and electronics, this award-winning home had its original charm returned to it in spades. This unpretentious masterpiece exudes understated elegance, exceptional livability and warmth.
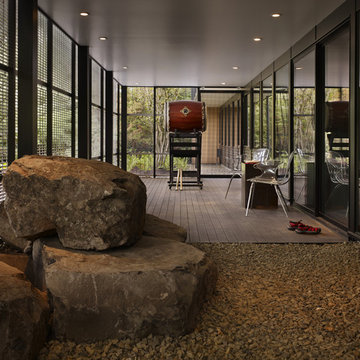
chadbourne + doss architects has created this modern outdoor room under an upper story deck. The deck's aluminum bar grating guard rail extends down to enclose a space for Taiko drumming and relaxation.
Photo by Benjamin Benschneider

With its cedar shake roof and siding, complemented by Swannanoa stone, this lakeside home conveys the Nantucket style beautifully. The overall home design promises views to be enjoyed inside as well as out with a lovely screened porch with a Chippendale railing.
Throughout the home are unique and striking features. Antique doors frame the opening into the living room from the entry. The living room is anchored by an antique mirror integrated into the overmantle of the fireplace.
The kitchen is designed for functionality with a 48” Subzero refrigerator and Wolf range. Add in the marble countertops and industrial pendants over the large island and you have a stunning area. Antique lighting and a 19th century armoire are paired with painted paneling to give an edge to the much-loved Nantucket style in the master. Marble tile and heated floors give way to an amazing stainless steel freestanding tub in the master bath.
Rachael Boling Photography

Builder: Falcon Custom Homes
Interior Designer: Mary Burns - Gallery
Photographer: Mike Buck
A perfectly proportioned story and a half cottage, the Farfield is full of traditional details and charm. The front is composed of matching board and batten gables flanking a covered porch featuring square columns with pegged capitols. A tour of the rear façade reveals an asymmetrical elevation with a tall living room gable anchoring the right and a low retractable-screened porch to the left.
Inside, the front foyer opens up to a wide staircase clad in horizontal boards for a more modern feel. To the left, and through a short hall, is a study with private access to the main levels public bathroom. Further back a corridor, framed on one side by the living rooms stone fireplace, connects the master suite to the rest of the house. Entrance to the living room can be gained through a pair of openings flanking the stone fireplace, or via the open concept kitchen/dining room. Neutral grey cabinets featuring a modern take on a recessed panel look, line the perimeter of the kitchen, framing the elongated kitchen island. Twelve leather wrapped chairs provide enough seating for a large family, or gathering of friends. Anchoring the rear of the main level is the screened in porch framed by square columns that match the style of those found at the front porch. Upstairs, there are a total of four separate sleeping chambers. The two bedrooms above the master suite share a bathroom, while the third bedroom to the rear features its own en suite. The fourth is a large bunkroom above the homes two-stall garage large enough to host an abundance of guests.
Medium Sized Back Veranda Ideas and Designs
2
