Medium Sized Country Utility Room Ideas and Designs
Refine by:
Budget
Sort by:Popular Today
121 - 140 of 1,281 photos
Item 1 of 3
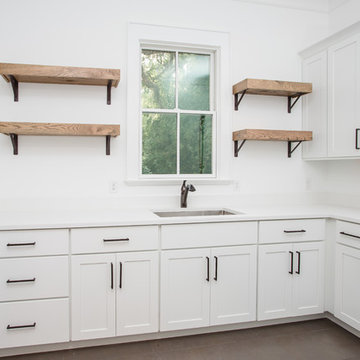
Photo of a medium sized farmhouse l-shaped separated utility room in Jacksonville with a submerged sink, shaker cabinets, white cabinets, composite countertops, white walls and brown floors.
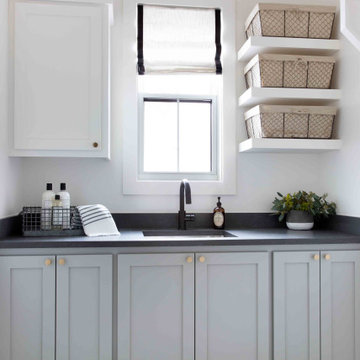
Inspiration for a medium sized country single-wall separated utility room in Austin with a submerged sink, shaker cabinets, grey cabinets, white walls, multi-coloured floors and black worktops.

Renovation of a master bath suite, dressing room and laundry room in a log cabin farm house.
The laundry room has a fabulous white enamel and iron trough sink with double goose neck faucets - ideal for scrubbing dirty farmer's clothing. The cabinet and shelving were custom made using the reclaimed wood from the farm. A quartz counter for folding laundry is set above the washer and dryer. A ribbed glass panel was installed in the door to the laundry room, which was retrieved from a wood pile, so that the light from the room's window would flow through to the dressing room and vestibule, while still providing privacy between the spaces.
Interior Design & Photo ©Suzanne MacCrone Rogers
Architectural Design - Robert C. Beeland, AIA, NCARB
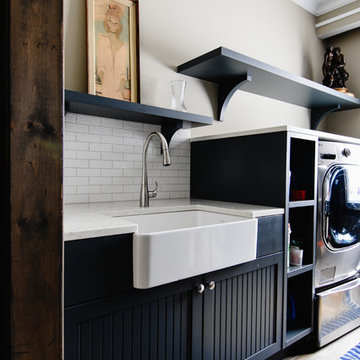
-WORKMAN CONSTRUCTION-
Design ideas for a medium sized farmhouse galley separated utility room in Montreal with a belfast sink, engineered stone countertops, beige walls, medium hardwood flooring, a side by side washer and dryer, recessed-panel cabinets, black cabinets and beige floors.
Design ideas for a medium sized farmhouse galley separated utility room in Montreal with a belfast sink, engineered stone countertops, beige walls, medium hardwood flooring, a side by side washer and dryer, recessed-panel cabinets, black cabinets and beige floors.

This Lafayette, California, modern farmhouse is all about laid-back luxury. Designed for warmth and comfort, the home invites a sense of ease, transforming it into a welcoming haven for family gatherings and events.
Open and closed shelving, artful tiles, and a spacious counter converge, offering functionality and style in this laundry room. Plus, there's a designated space under the counter for the beloved dog, Bodhi.
Project by Douglah Designs. Their Lafayette-based design-build studio serves San Francisco's East Bay areas, including Orinda, Moraga, Walnut Creek, Danville, Alamo Oaks, Diablo, Dublin, Pleasanton, Berkeley, Oakland, and Piedmont.
For more about Douglah Designs, click here: http://douglahdesigns.com/
To learn more about this project, see here:
https://douglahdesigns.com/featured-portfolio/lafayette-modern-farmhouse-rebuild/

Laundry Room in 2cm Statuarietto Marble in a Honed Finish with a 1 1/2" Mitered Edge
Medium sized farmhouse galley utility room in San Francisco with a submerged sink, shaker cabinets, white cabinets, marble worktops, multi-coloured splashback, marble splashback, white walls, vinyl flooring, a side by side washer and dryer, multi-coloured floors and multicoloured worktops.
Medium sized farmhouse galley utility room in San Francisco with a submerged sink, shaker cabinets, white cabinets, marble worktops, multi-coloured splashback, marble splashback, white walls, vinyl flooring, a side by side washer and dryer, multi-coloured floors and multicoloured worktops.
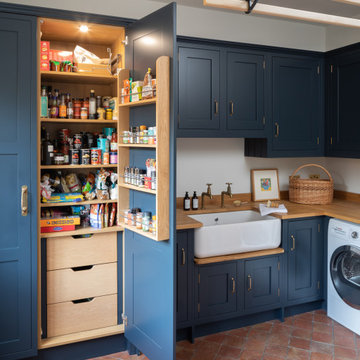
Bespoke utility room with bespoke fitted pantry/larder
Photo of a medium sized farmhouse l-shaped utility room in Berkshire with a belfast sink, blue cabinets, wood worktops, a side by side washer and dryer and beige worktops.
Photo of a medium sized farmhouse l-shaped utility room in Berkshire with a belfast sink, blue cabinets, wood worktops, a side by side washer and dryer and beige worktops.
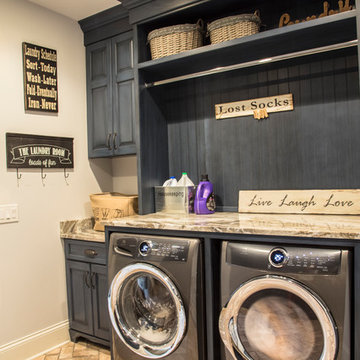
This is an example of a medium sized country single-wall separated utility room in Cleveland with raised-panel cabinets, blue cabinets, granite worktops, beige walls, brick flooring, a side by side washer and dryer, brown floors and brown worktops.
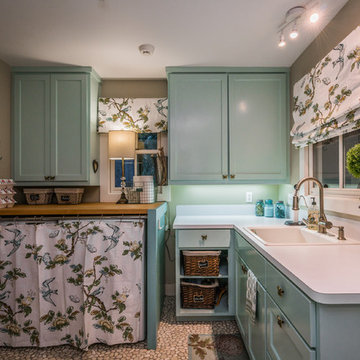
Inspiration for a medium sized rural l-shaped separated utility room in Austin with a built-in sink, recessed-panel cabinets, a concealed washer and dryer, white worktops, blue cabinets and grey walls.

Laundry room and mud room, exit to covered breezeway. Laundry sink with cabinet space, area for washing machines and extra refrigerator, coat rack and cubby for children's backpacks and sporting equipment.

A Laundry with a view and an organized tall storage cabinet for cleaning supplies and equipment
Design ideas for a medium sized farmhouse u-shaped utility room in San Francisco with flat-panel cabinets, green cabinets, engineered stone countertops, white splashback, engineered quartz splashback, beige walls, laminate floors, a side by side washer and dryer, brown floors, white worktops and a drop ceiling.
Design ideas for a medium sized farmhouse u-shaped utility room in San Francisco with flat-panel cabinets, green cabinets, engineered stone countertops, white splashback, engineered quartz splashback, beige walls, laminate floors, a side by side washer and dryer, brown floors, white worktops and a drop ceiling.
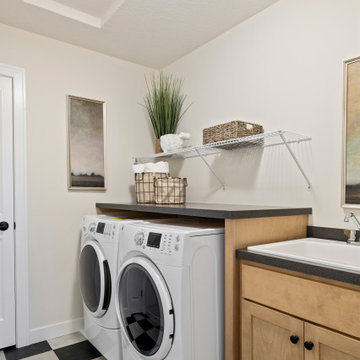
St. Charles Sport Model - Tradition Collection
Pricing, floorplans, virtual tours, community information & more at https://www.robertthomashomes.com/
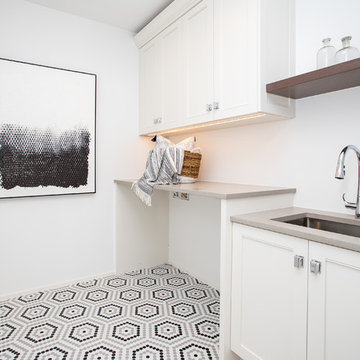
Design ideas for a medium sized rural single-wall separated utility room in Denver with a built-in sink, shaker cabinets, white cabinets, white walls, ceramic flooring, a side by side washer and dryer, multi-coloured floors and beige worktops.
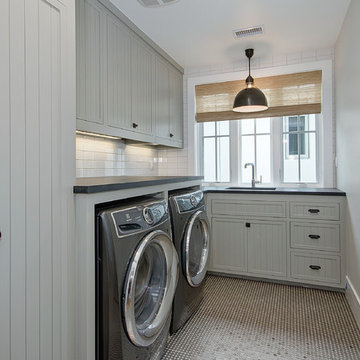
Contractor: Legacy CDM Inc. | Interior Designer: Hovie Interiors | Photographer: Jola Photography
Photo of a medium sized rural l-shaped separated utility room in Orange County with a submerged sink, recessed-panel cabinets, grey cabinets, soapstone worktops, grey walls, a side by side washer and dryer and black worktops.
Photo of a medium sized rural l-shaped separated utility room in Orange County with a submerged sink, recessed-panel cabinets, grey cabinets, soapstone worktops, grey walls, a side by side washer and dryer and black worktops.
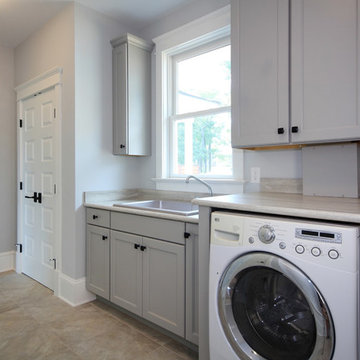
This room doubles as mud room, with entry to breezeway to garage.
Medium sized farmhouse single-wall separated utility room in Richmond with a built-in sink, recessed-panel cabinets, grey cabinets, composite countertops, grey walls, ceramic flooring and a side by side washer and dryer.
Medium sized farmhouse single-wall separated utility room in Richmond with a built-in sink, recessed-panel cabinets, grey cabinets, composite countertops, grey walls, ceramic flooring and a side by side washer and dryer.
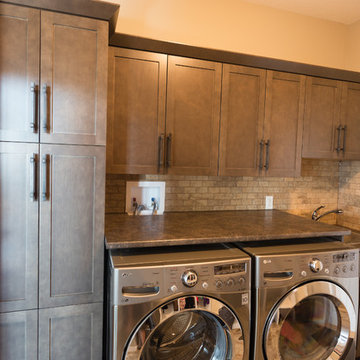
ihphotography
Medium sized farmhouse single-wall separated utility room in Calgary with a built-in sink, shaker cabinets, dark wood cabinets, laminate countertops, beige walls and a side by side washer and dryer.
Medium sized farmhouse single-wall separated utility room in Calgary with a built-in sink, shaker cabinets, dark wood cabinets, laminate countertops, beige walls and a side by side washer and dryer.
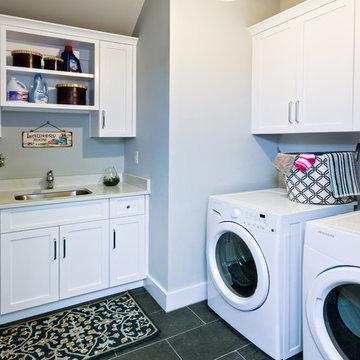
Medium sized rural separated utility room in Other with a submerged sink, shaker cabinets, white cabinets, engineered stone countertops, blue walls, slate flooring and a side by side washer and dryer.
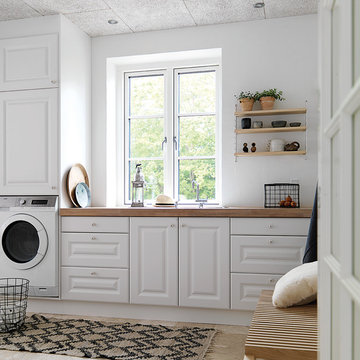
The Blue Room
Design ideas for a medium sized farmhouse single-wall utility room with a built-in sink, raised-panel cabinets, white cabinets, wood worktops, white walls and ceramic flooring.
Design ideas for a medium sized farmhouse single-wall utility room with a built-in sink, raised-panel cabinets, white cabinets, wood worktops, white walls and ceramic flooring.
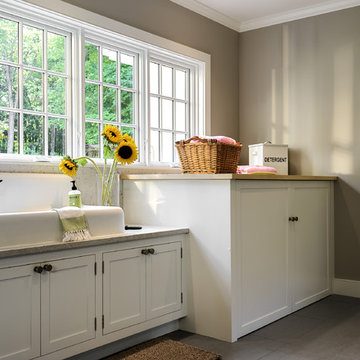
Rob Karosis
This is an example of a medium sized country utility room in New York with flat-panel cabinets, white cabinets, marble worktops, beige walls, ceramic flooring and a built-in sink.
This is an example of a medium sized country utility room in New York with flat-panel cabinets, white cabinets, marble worktops, beige walls, ceramic flooring and a built-in sink.
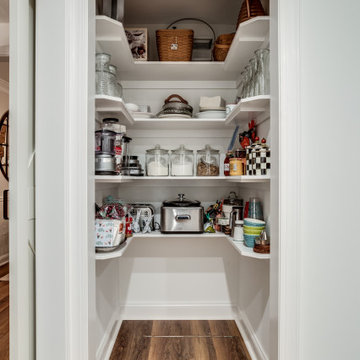
The old kitchen space served well as a multi-use space, allowing the designer to create three areas:
1- This great open Pantry; which still allows full access to a crawl space needed for mechanical access.
Medium Sized Country Utility Room Ideas and Designs
7