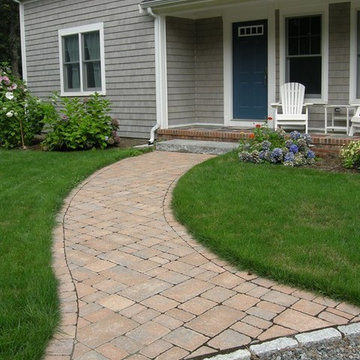Medium Sized Country Veranda Ideas and Designs
Refine by:
Budget
Sort by:Popular Today
121 - 140 of 1,016 photos
Item 1 of 3
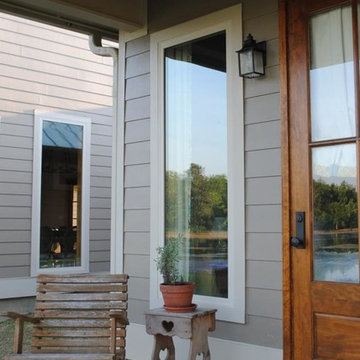
Guest Room Has Personal Porch Overlooking and Access to Residence's Front Fishing Pond. Large, No Mullion Windows were used for Maximum Enjoyment of Space.
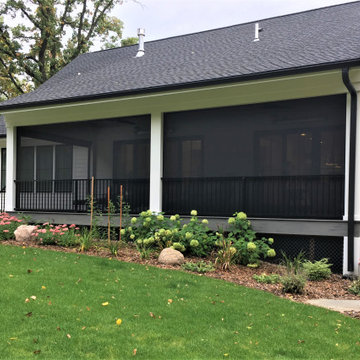
Sophisticated urban farmhouse made to be maintenance free and with dog-amenities galore. Porch showcases automatic screens. Open ended for dogs to roam freely and then come under to get away from the sun.
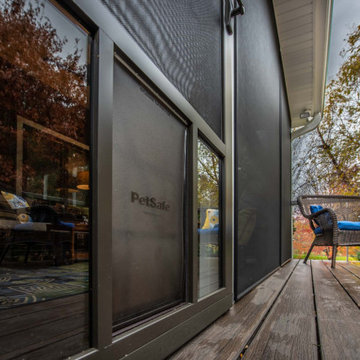
A dog door is built in to the screened porch door.
Design ideas for a medium sized rural back screened veranda in Other with decking and a roof extension.
Design ideas for a medium sized rural back screened veranda in Other with decking and a roof extension.
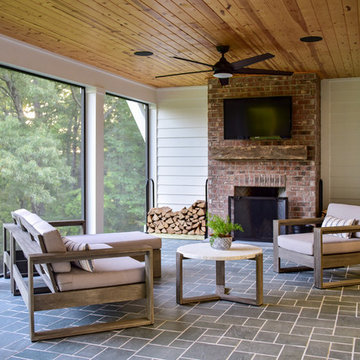
This is an example of a medium sized country back veranda in Other with a fireplace, natural stone paving and a roof extension.
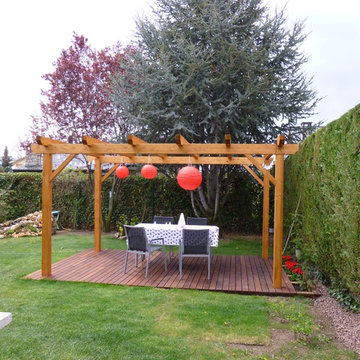
Begoña Vega
This is an example of a medium sized country veranda in Barcelona with a pergola.
This is an example of a medium sized country veranda in Barcelona with a pergola.
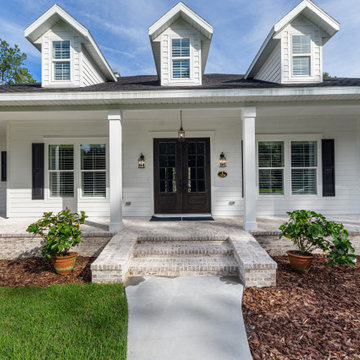
Inspiration for a medium sized farmhouse front veranda in Other with with columns, brick paving and a roof extension.
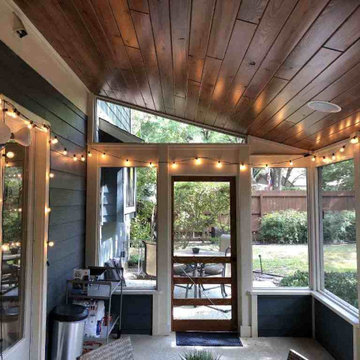
The first thing these homeowners did after we completed their screened porch was hang festive string lighting around the interior. Pure joy is what we see there. And those little lights help show off the beautiful porch ceiling. Here we installed our trademark tongue-and-groove ceiling made by Synergy Wood. These Synergy Wood ceilings are always gorgeous. They’re made of premium-quality wood, hand-crafted and prefinished, and our clients love them. We added a ceiling fan and recessed lighting to the ceiling to bring indoor comfort outdoors.
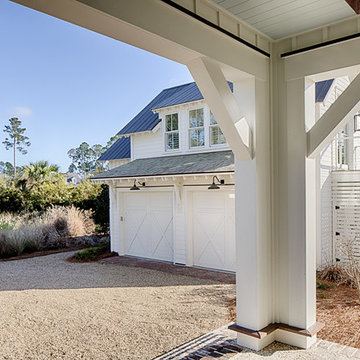
Duck Crossing is a mini compound built over time for our family in Palmetto Bluff, Bluffton, SC. We began with the small one story guest cottage, added the carriage house for our daughters and then, as we determined we needed one gathering space for friends and family, the main house. The challenge was to build a light and bright home that would take full advantage of the lake and preserve views and have enough room for everyone to congregate.
We decided to build an upside down/reverse floorplan home, where the main living areas are on the 2nd floor. We built one great room, encompassing kitchen, dining, living, deck and design studio - added tons of windows and an open staircase, vaulted the ceilings, painted everything white and did whatever else we could to make the small space feel open and welcoming - we think we accomplished this, and then some. The kitchen appliances are behind doors, the island is great for serving and gathering, the tv is hidden - all attention is to the view. When everyone needs their separate space, there are 2 bedrooms below and then additional sleeping, bathing and eating spaces in the cottage and carriage house - it is all just perfect!
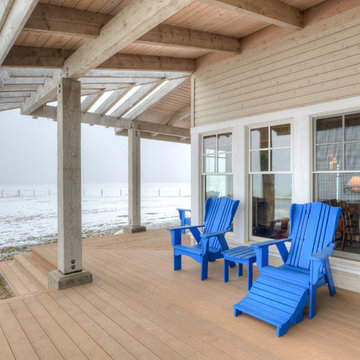
Porch off dining room. Photography by Lucas Henning.
Design ideas for a medium sized farmhouse side veranda in Seattle with decking and a roof extension.
Design ideas for a medium sized farmhouse side veranda in Seattle with decking and a roof extension.
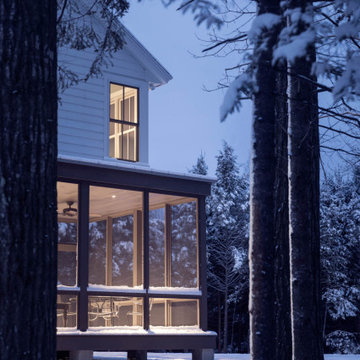
Screen Porch
Design ideas for a medium sized rural back veranda in Portland Maine with decking and a roof extension.
Design ideas for a medium sized rural back veranda in Portland Maine with decking and a roof extension.
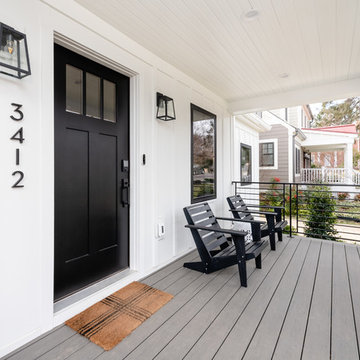
Medium sized rural front veranda in DC Metro with decking and a roof extension.
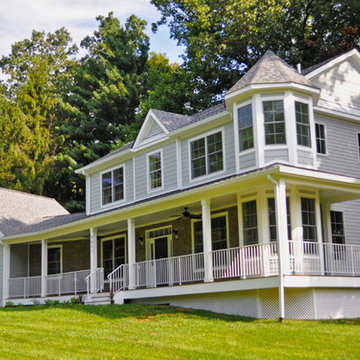
Inspiration for a medium sized farmhouse front veranda in DC Metro with natural stone paving and a roof extension.
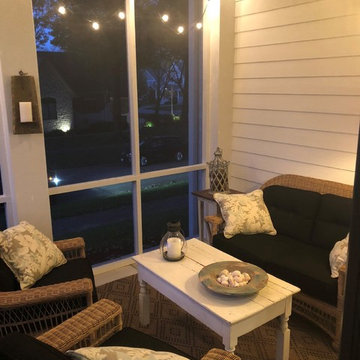
Inspiration for a medium sized farmhouse back screened veranda in Chicago with a roof extension.
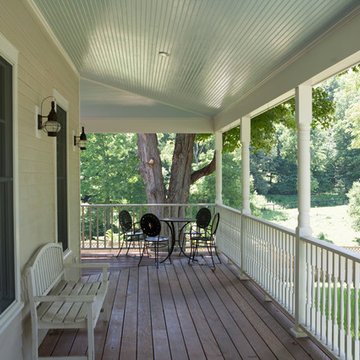
The porch is detailed with beadboard ceilings, wood decking, and wood railings; A great space to enjoy a summer afternoon.
Photo Credit: David Beckwith
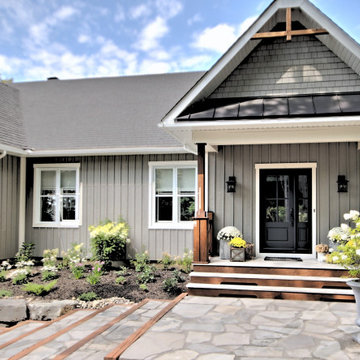
Designer Lyne Brunet
Medium sized farmhouse front veranda in Montreal with with columns, natural stone paving and a roof extension.
Medium sized farmhouse front veranda in Montreal with with columns, natural stone paving and a roof extension.
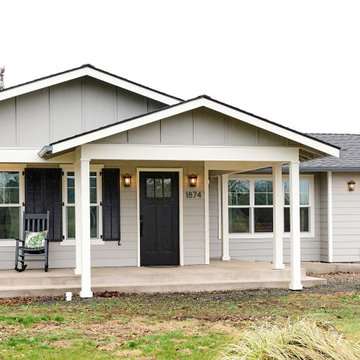
These homeowners came to us wanting to upgrade the curb appeal of their home and improve the layout of the interior. They hoped for an entry that would welcome guests to their home both inside and out, while also creating more defined and purposeful space within the home. The main goals of the project were to add a covered wrap around porch, add more windows for natural light, create a formal entry that housed the client’s baby grand piano, and add a home office for the clients to work from home.
With a dated exterior and facade that lacked dimension, there was little charm to be had. The front door was hidden from visitors and a lack of windows made the exterior unoriginal. We approached the exterior design pulling inspiration from the farmhouse style, southern porches, and craftsman style homes. Eventually we landed on a design that added numerous windows to the front façade, reminiscent of a farmhouse, and turned a Dutch hipped roof into an extended gable roof, creating a large front porch and adding curb appeal interest. By relocating the entry door to the front of the house and adding a gable accent over this new door, it created a focal point for guests and passersby. In addition to those design elements, we incorporated some exterior shutters rated for our northwest climate that echoed the southern style homes our client loved. A greige paint color (Benjamin Moore Cape May Cobblestone) accented with a white trim (Benjamin Moore Swiss Coffee) and a black front door, shutters, and window box (Sherwin Williams Black Magic) all work together to create a charming and welcoming façade.
On the interior we removed a half wall and coat closet that separated the original cramped entryway from the front room. The front room was a multipurpose space that didn’t have a designated use for the family, it became a catch-all space that was easily cluttered. Through the design process we came up with a plan to split the spaces into 2 rooms, a large open semi-formal entryway and a home office. The semi-formal entryway was intentionally designed to house the homeowner’s baby grand piano – a real showstopper. The flow created by this entryway is welcoming and ushers you into a beautifully curated home.
A new office now sits right off the entryway with beautiful French doors, built-in cabinetry, and an abundance of natural light – everything that one dreams of for their home office. The home office looks out to the front porch and front yard as well as the pastural side yard where the children frequently play. The office is an ideal location for a moment of inspiration, reflection, and focus. A warm white paint (Benjamin Moore Swiss Coffee) combined with the newly installed light oak luxury vinyl plank flooring runs throughout the home, creating continuity and a neutral canvas. Traditional and schoolhouse style statement light fixtures coordinate with the black door hardware for an added level of contrast.
There is one more improvement that made a big difference to this family. In the family room, we added a built-in window seat. This created a cozy nook that is used by all for reading and extra seating. This relatively small improvement had a big impact on how the family uses and enjoys the space.
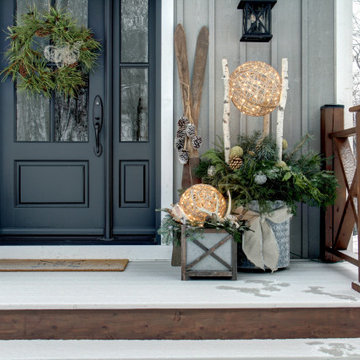
designer Lyne Brunet
This is an example of a medium sized farmhouse front wood railing veranda in Montreal with a potted garden, decking and a roof extension.
This is an example of a medium sized farmhouse front wood railing veranda in Montreal with a potted garden, decking and a roof extension.
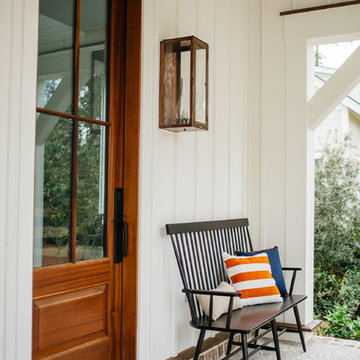
This is an example of a medium sized country front veranda in Charleston with brick paving and a roof extension.
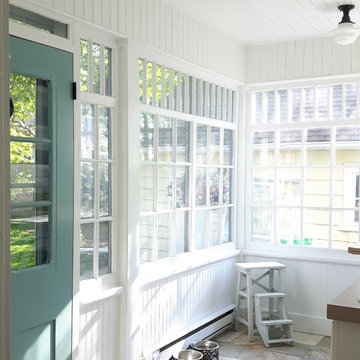
This one of a kind character filled enclosed porch built in 1915 had it's structural issues addressed. The ceiling was replaced with the same tongue and groove boards as the original and beadboard added to the lower walls which was then refreshed with Benjamin Moore's Oxford White to create a light and bright space. Vinyl sheet flooring was removed and quartzite stone 12x12 tiles in colours of sand and sea were installed. The original door was repaired and given a coat of Benjamin Moore's Boca Raton Blue paint for a cheery pop of colour.
Medium Sized Country Veranda Ideas and Designs
7
