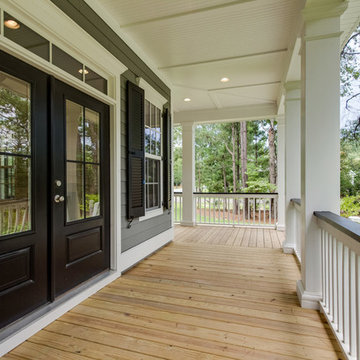Medium Sized Country Veranda Ideas and Designs
Refine by:
Budget
Sort by:Popular Today
141 - 160 of 1,016 photos
Item 1 of 3
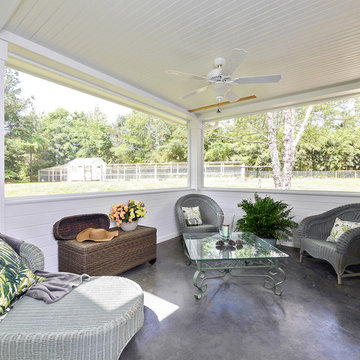
Jim Schmid
Medium sized rural back screened veranda in Charlotte with concrete slabs and a roof extension.
Medium sized rural back screened veranda in Charlotte with concrete slabs and a roof extension.
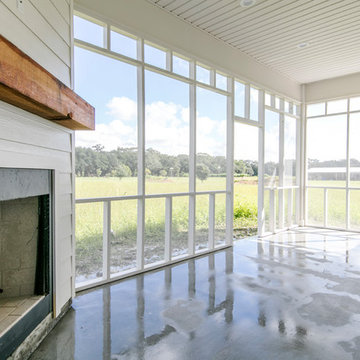
Photo of a medium sized country back screened veranda in New Orleans with concrete slabs and a roof extension.

Photo of a medium sized farmhouse back screened mixed railing veranda in Atlanta with a roof extension.

Photo of a medium sized country front veranda in Jackson with brick paving and a roof extension.
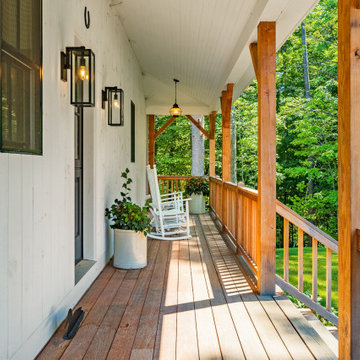
"Victoria Point" farmhouse barn home by Yankee Barn Homes, customized by Paul Dierkes, Architect. Sided in vertical pine barn board finished with a white pigmented stain. Black vinyl windows from Marvin. Farmer's porch finished in mahogany decking.

Inspiration for a medium sized country front wood railing veranda in Boston with with columns.
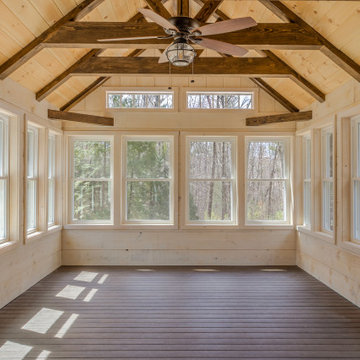
Four season porch with cathedral ceiling, wrapped and distressed beams, tongue and groove ceilings and white tinted rough sawn shiplap walls
This is an example of a medium sized rural back wood railing veranda in Boston.
This is an example of a medium sized rural back wood railing veranda in Boston.
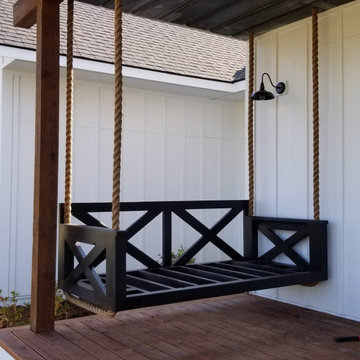
Rustic Farmhouse Porch Swing Day Bed
This is an example of a medium sized farmhouse front veranda in Other.
This is an example of a medium sized farmhouse front veranda in Other.
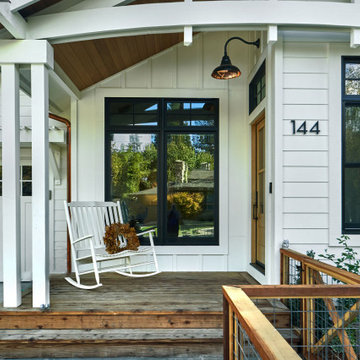
Design ideas for a medium sized rural front veranda in San Francisco with decking and a roof extension.
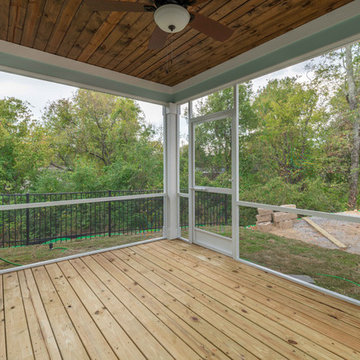
Inspiration for a medium sized country back screened veranda in Other with decking and a roof extension.
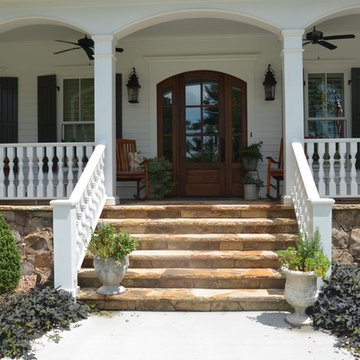
This is an example of a medium sized farmhouse front veranda in Atlanta with natural stone paving and a roof extension.
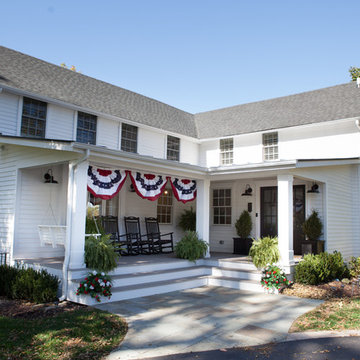
This 1930's Barrington Hills farmhouse was in need of some TLC when it was purchased by this southern family of five who planned to make it their new home. The renovation taken on by Advance Design Studio's designer Scott Christensen and master carpenter Justin Davis included a custom porch, custom built in cabinetry in the living room and children's bedrooms, 2 children's on-suite baths, a guest powder room, a fabulous new master bath with custom closet and makeup area, a new upstairs laundry room, a workout basement, a mud room, new flooring and custom wainscot stairs with planked walls and ceilings throughout the home.
The home's original mechanicals were in dire need of updating, so HVAC, plumbing and electrical were all replaced with newer materials and equipment. A dramatic change to the exterior took place with the addition of a quaint standing seam metal roofed farmhouse porch perfect for sipping lemonade on a lazy hot summer day.
In addition to the changes to the home, a guest house on the property underwent a major transformation as well. Newly outfitted with updated gas and electric, a new stacking washer/dryer space was created along with an updated bath complete with a glass enclosed shower, something the bath did not previously have. A beautiful kitchenette with ample cabinetry space, refrigeration and a sink was transformed as well to provide all the comforts of home for guests visiting at the classic cottage retreat.
The biggest design challenge was to keep in line with the charm the old home possessed, all the while giving the family all the convenience and efficiency of modern functioning amenities. One of the most interesting uses of material was the porcelain "wood-looking" tile used in all the baths and most of the home's common areas. All the efficiency of porcelain tile, with the nostalgic look and feel of worn and weathered hardwood floors. The home’s casual entry has an 8" rustic antique barn wood look porcelain tile in a rich brown to create a warm and welcoming first impression.
Painted distressed cabinetry in muted shades of gray/green was used in the powder room to bring out the rustic feel of the space which was accentuated with wood planked walls and ceilings. Fresh white painted shaker cabinetry was used throughout the rest of the rooms, accentuated by bright chrome fixtures and muted pastel tones to create a calm and relaxing feeling throughout the home.
Custom cabinetry was designed and built by Advance Design specifically for a large 70” TV in the living room, for each of the children’s bedroom’s built in storage, custom closets, and book shelves, and for a mudroom fit with custom niches for each family member by name.
The ample master bath was fitted with double vanity areas in white. A generous shower with a bench features classic white subway tiles and light blue/green glass accents, as well as a large free standing soaking tub nestled under a window with double sconces to dim while relaxing in a luxurious bath. A custom classic white bookcase for plush towels greets you as you enter the sanctuary bath.
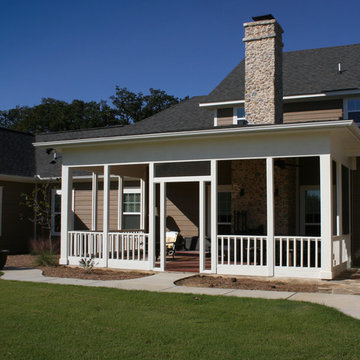
This is an example of a medium sized rural front screened veranda in Dallas with concrete slabs and a roof extension.

This is an example of a medium sized farmhouse front veranda in Richmond with decking, a roof extension and feature lighting.
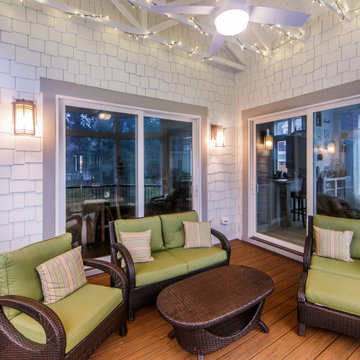
Screened in porch with exposed and painted trusses. James Hardie shake panels are used for the walls.
Inspiration for a medium sized rural back screened veranda in DC Metro.
Inspiration for a medium sized rural back screened veranda in DC Metro.
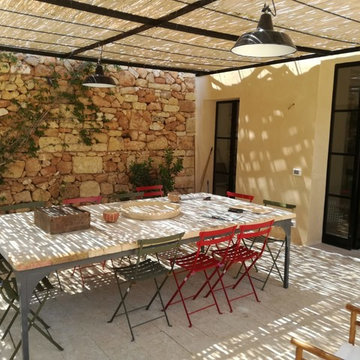
Medium sized farmhouse back veranda in Other with natural stone paving.
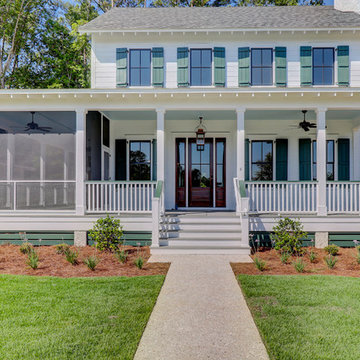
A partially screened wraparound porch was chosen to allow for extended time enjoying the vast lake front view on warm summer days and cooler fall evenings to watch the sunset.
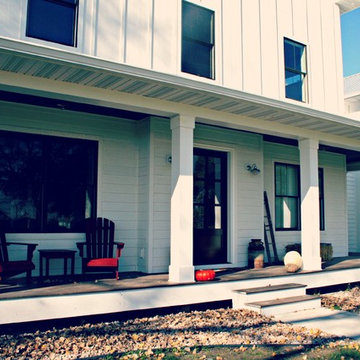
Anna Oseka
Oseka Homes is a custom home design-build company owned by Justin and Anna Oseka. Justin holds a degree in Construction Management, and Anna in Interior Design, both from the University of Nebraska at Kearney. They started the company in 2005 after moving back to Central Nebraska and have been passionately building beautiful, high-quality homes for their clients ever since.
Oseka Homes will see your home through from concept to creation. Starting by drawing our own blueprints, we walk you through the entire building process, addressing all of the necessary selections up front. You will know exactly what is included in your project with our thorough contract and selections booklet. We are truly a turn-key operation.
When it comes time to finalize selections on fixtures and finishes for your home, we do all the legwork and present you with the options. Using an experienced Interior Designer to guide you in your decisions makes the process easy and fun!
Whether you are looking for a rustic retreat pulled straight out of the Rockies, a classic colonial with grand facade, or a charming farmhouse reminiscent of days-gone-by, Justin and Anna will guide you step-by-step through a comprehensive and efficient process. Let Oseka Homes make your dream home a reality!
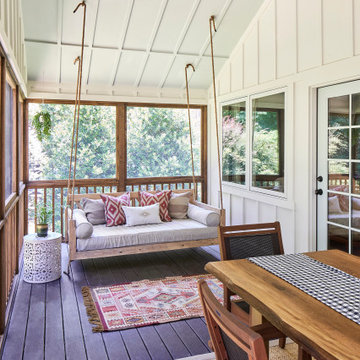
© Lassiter Photography | ReVisionCharlotte.com
Photo of a medium sized country back screened wood railing veranda in Charlotte with a roof extension.
Photo of a medium sized country back screened wood railing veranda in Charlotte with a roof extension.
Medium Sized Country Veranda Ideas and Designs
8
