Medium Sized Entrance with Light Hardwood Flooring Ideas and Designs
Refine by:
Budget
Sort by:Popular Today
81 - 100 of 6,058 photos
Item 1 of 3
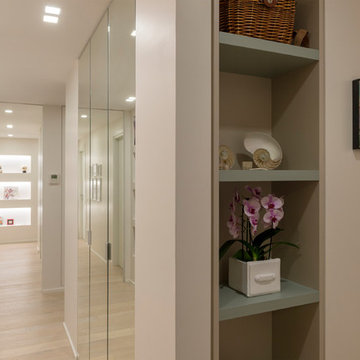
Zona d'ingresso con un capiente guardaroba chiuso con ante a specchio
Foto Giulio d'Adamo
Inspiration for a medium sized contemporary entrance in Rome with white walls, light hardwood flooring and beige floors.
Inspiration for a medium sized contemporary entrance in Rome with white walls, light hardwood flooring and beige floors.
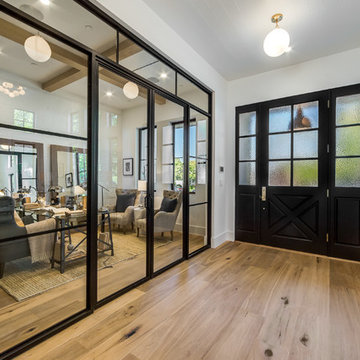
Kitchen of the Beautiful New Encino Construction which included the installation of the front door, glass doors, wall painting, entryway lighting and light hardwood floors.
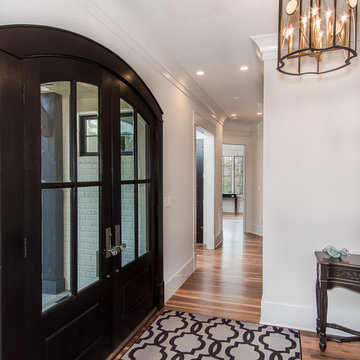
Design ideas for a medium sized classic hallway in Raleigh with white walls, light hardwood flooring, a double front door and a dark wood front door.
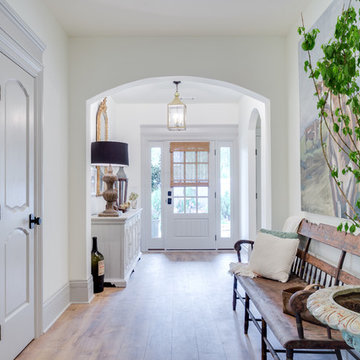
Photo of a medium sized country hallway in Orange County with a single front door, a white front door, white walls, light hardwood flooring, brown floors and feature lighting.
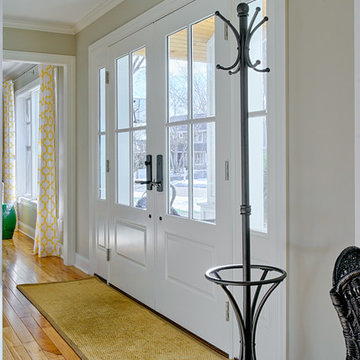
The front door replacement. The existing all wood doors had small lites (windows) letting in almost no light. We replaced the doors with these customized stock steel doors. The light floods the main level.
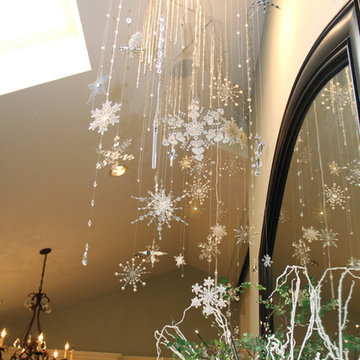
Design ideas for a medium sized traditional entrance in San Diego with blue walls, light hardwood flooring, a single front door, a dark wood front door and beige floors.

Custom entry door designed by Mahoney Architects, built by Liberty Valley Doors made with FSC wood - green building products. Custom designed armoire and show storage bench designed by Mahoney Architects & Interiors.

Dans l’entrée, des rangements sur mesure ont été pensés pour y camoufler les manteaux et chaussures.
Medium sized scandi foyer in Paris with blue walls, light hardwood flooring, a single front door and a white front door.
Medium sized scandi foyer in Paris with blue walls, light hardwood flooring, a single front door and a white front door.
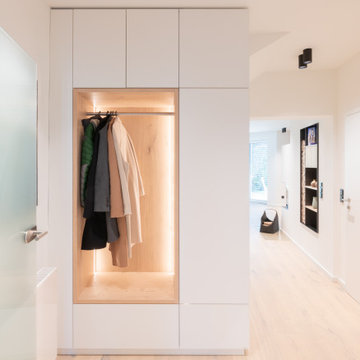
This is an example of a medium sized scandi foyer in Other with white walls, light hardwood flooring and beige floors.
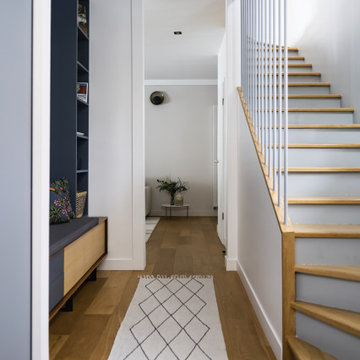
Design ideas for a medium sized contemporary foyer in Paris with grey walls, light hardwood flooring and brown floors.
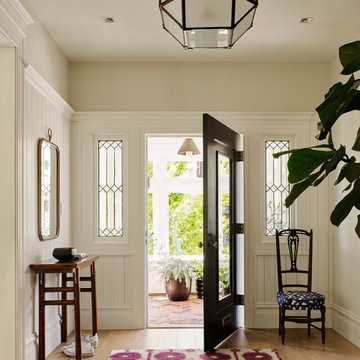
Matthew Millman Photography
This is an example of a medium sized coastal foyer in San Francisco with light hardwood flooring, a single front door, a black front door, beige walls and beige floors.
This is an example of a medium sized coastal foyer in San Francisco with light hardwood flooring, a single front door, a black front door, beige walls and beige floors.

As a conceptual urban infill project, the Wexley is designed for a narrow lot in the center of a city block. The 26’x48’ floor plan is divided into thirds from front to back and from left to right. In plan, the left third is reserved for circulation spaces and is reflected in elevation by a monolithic block wall in three shades of gray. Punching through this block wall, in three distinct parts, are the main levels windows for the stair tower, bathroom, and patio. The right two-thirds of the main level are reserved for the living room, kitchen, and dining room. At 16’ long, front to back, these three rooms align perfectly with the three-part block wall façade. It’s this interplay between plan and elevation that creates cohesion between each façade, no matter where it’s viewed. Given that this project would have neighbors on either side, great care was taken in crafting desirable vistas for the living, dining, and master bedroom. Upstairs, with a view to the street, the master bedroom has a pair of closets and a skillfully planned bathroom complete with soaker tub and separate tiled shower. Main level cabinetry and built-ins serve as dividing elements between rooms and framing elements for views outside.
Architect: Visbeen Architects
Builder: J. Peterson Homes
Photographer: Ashley Avila Photography
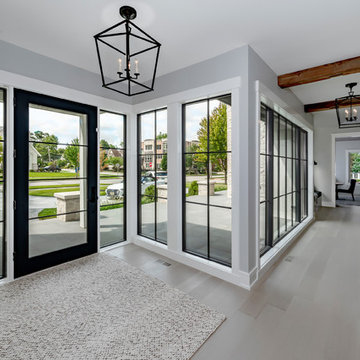
Tim Benson Photography
Photo of a medium sized classic front door in Chicago with grey walls, light hardwood flooring, a single front door, a glass front door, beige floors and feature lighting.
Photo of a medium sized classic front door in Chicago with grey walls, light hardwood flooring, a single front door, a glass front door, beige floors and feature lighting.
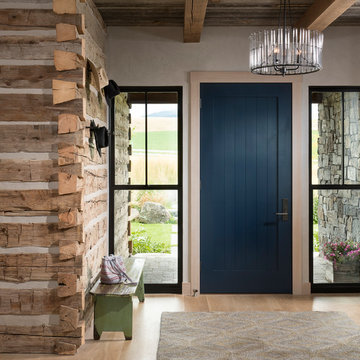
Locati Architects, LongViews Studio
Design ideas for a medium sized farmhouse foyer in Other with beige walls, light hardwood flooring, a single front door and a blue front door.
Design ideas for a medium sized farmhouse foyer in Other with beige walls, light hardwood flooring, a single front door and a blue front door.
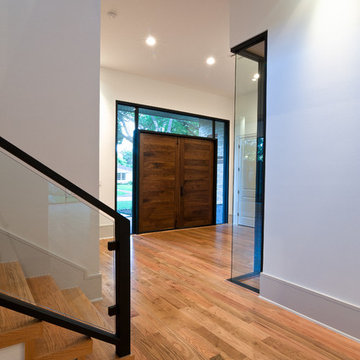
This beautiful custom home has it all with the grand double door entry, modern open layout, contemporary kitchen and lavish master suite. Light hardwood floors and white walls give an elegant art gallery feel that makes this home very warm and inviting.
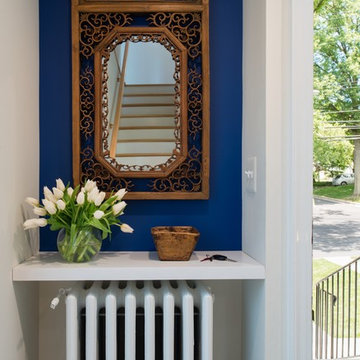
Inspiration for a medium sized traditional foyer in DC Metro with blue walls and light hardwood flooring.
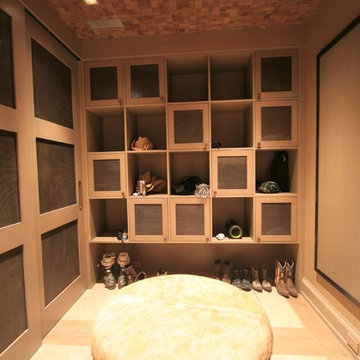
Mudroom Closet and Cubbies. Wire mesh door panel inserts.
Photo of a medium sized modern boot room in Denver with beige walls and light hardwood flooring.
Photo of a medium sized modern boot room in Denver with beige walls and light hardwood flooring.
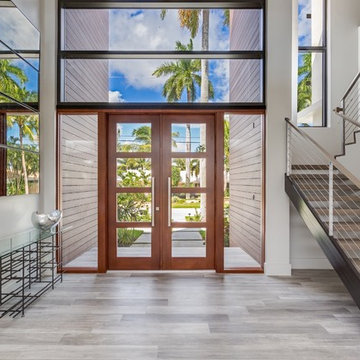
Photo of a medium sized modern foyer in Miami with white walls, light hardwood flooring, a double front door, a glass front door and grey floors.
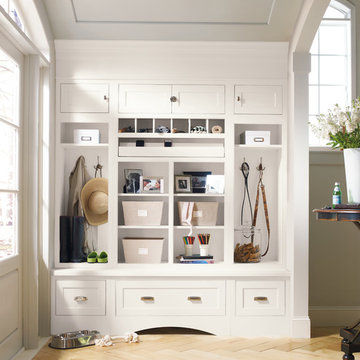
Design ideas for a medium sized traditional boot room in Newark with beige walls, light hardwood flooring and beige floors.
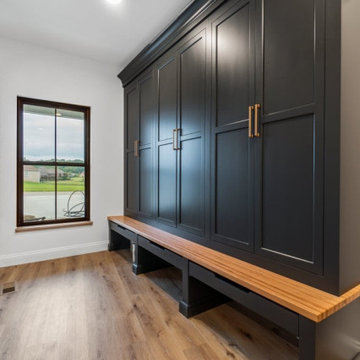
Medium sized country boot room in St Louis with white walls and light hardwood flooring.
Medium Sized Entrance with Light Hardwood Flooring Ideas and Designs
5