Medium Sized Entrance with Light Hardwood Flooring Ideas and Designs
Refine by:
Budget
Sort by:Popular Today
141 - 160 of 6,058 photos
Item 1 of 3

Au sortir de la pandémie, de nombreuses surfaces commerciales se sont retrouvées désaffectées de leurs fonctions et occupants.
C’est ainsi que ce local à usage de bureaux fut acquis par les propriétaires dans le but de le convertir en appartement destiné à la location hôtelière.
Deux mots d’ordre pour cette transformation complète : élégance et raffinement, le tout en intégrant deux chambres et deux salles d’eau dans cet espace de forme carrée, dont seul un mur comportait des fenêtres.
Le travail du plan et de l’optimisation spatiale furent cruciaux dans cette rénovation, où les courbes ont naturellement pris place dans la forme des espaces et des agencements afin de fluidifier les circulations.
Moulures, parquet en Point de Hongrie et pierres naturelles se sont associées à la menuiserie et tapisserie sur mesure afin de créer un écrin fonctionnel et sophistiqué, où les lignes tantôt convexes, tantôt concaves, distribuent un appartement de trois pièces haut de gamme.
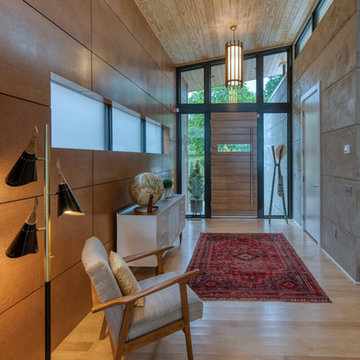
Mark Hoyle
This is an example of a medium sized midcentury front door in Other with brown walls, light hardwood flooring, a medium wood front door and white floors.
This is an example of a medium sized midcentury front door in Other with brown walls, light hardwood flooring, a medium wood front door and white floors.

Design ideas for a medium sized retro front door in Sussex with orange walls, light hardwood flooring, a single front door, a metal front door, brown floors, panelled walls and a feature wall.
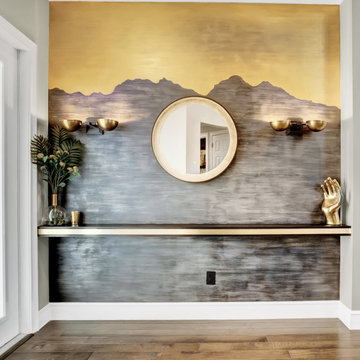
Everything and entry should be
Medium sized classic front door in Miami with black walls, light hardwood flooring, a double front door, a white front door and grey floors.
Medium sized classic front door in Miami with black walls, light hardwood flooring, a double front door, a white front door and grey floors.
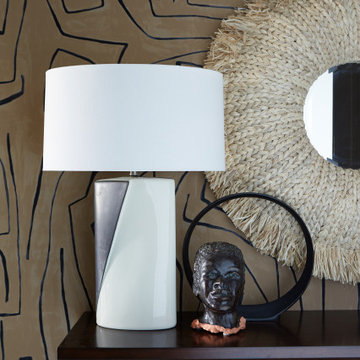
This is an example of a medium sized bohemian hallway in New York with brown walls, light hardwood flooring, a single front door, a brown front door and grey floors.

L'entrée de cette appartement était un peu "glaciale" (toute blanche avec des spots)... Et s'ouvrait directement sur le salon. Nous l'avons égayée d'un rouge acidulé, de jolies poignées dorées et d'un chêne chaleureux au niveau des bancs coffres et du claustra qui permet à présent de créer un SAS.

As a conceptual urban infill project, the Wexley is designed for a narrow lot in the center of a city block. The 26’x48’ floor plan is divided into thirds from front to back and from left to right. In plan, the left third is reserved for circulation spaces and is reflected in elevation by a monolithic block wall in three shades of gray. Punching through this block wall, in three distinct parts, are the main levels windows for the stair tower, bathroom, and patio. The right two-thirds of the main level are reserved for the living room, kitchen, and dining room. At 16’ long, front to back, these three rooms align perfectly with the three-part block wall façade. It’s this interplay between plan and elevation that creates cohesion between each façade, no matter where it’s viewed. Given that this project would have neighbors on either side, great care was taken in crafting desirable vistas for the living, dining, and master bedroom. Upstairs, with a view to the street, the master bedroom has a pair of closets and a skillfully planned bathroom complete with soaker tub and separate tiled shower. Main level cabinetry and built-ins serve as dividing elements between rooms and framing elements for views outside.
Architect: Visbeen Architects
Builder: J. Peterson Homes
Photographer: Ashley Avila Photography
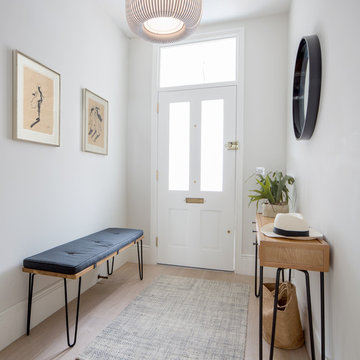
Entryway with bench and console table in light oak. Artificial plant. Pendant lamp.
Photographer: Juliette Murphy
Photo of a medium sized contemporary hallway in London with grey walls, light hardwood flooring, a single front door, a white front door and beige floors.
Photo of a medium sized contemporary hallway in London with grey walls, light hardwood flooring, a single front door, a white front door and beige floors.
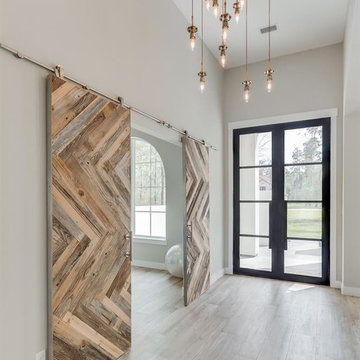
Design ideas for a medium sized modern foyer in Houston with beige walls, light hardwood flooring, a double front door, a black front door and beige floors.
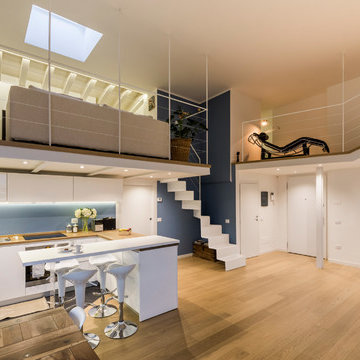
La scala conduce al soppalco sovrastante la cucina che attraverso un corridoio conduce alla passerella sopra all'ingresso.
Foto di Simone Marulli
Design ideas for a medium sized scandinavian foyer in Milan with multi-coloured walls, light hardwood flooring, a single front door, a white front door and beige floors.
Design ideas for a medium sized scandinavian foyer in Milan with multi-coloured walls, light hardwood flooring, a single front door, a white front door and beige floors.

Medium sized contemporary boot room in Portland with brown walls, light hardwood flooring, a single front door, a light wood front door and brown floors.
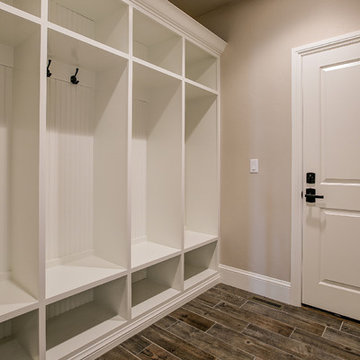
Photo of a medium sized classic boot room in Denver with beige walls, light hardwood flooring, a single front door and a medium wood front door.
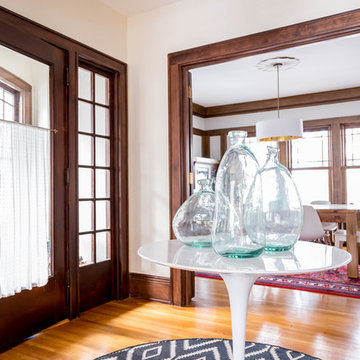
Design ideas for a medium sized bohemian hallway in Minneapolis with beige walls, light hardwood flooring, a double front door and a dark wood front door.
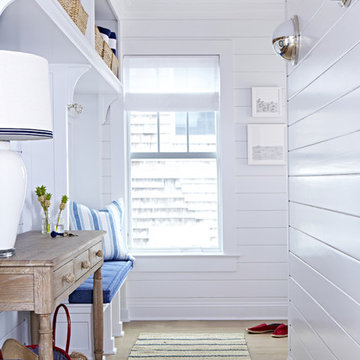
Interior Architecture, Interior Design, Art Curation, and Custom Millwork & Furniture Design by Chango & Co.
Construction by Siano Brothers Contracting
Photography by Jacob Snavely
See the full feature inside Good Housekeeping
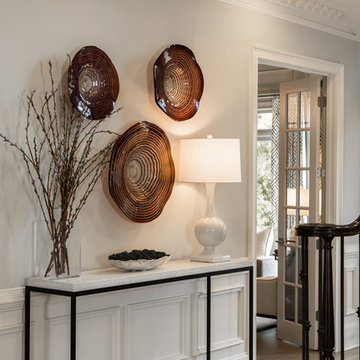
The foyer wall outside the home office serves as a backdrop for a custom console with a concrete top and a hand forged iron stretcher in a black finish.
Scott Moore Photography
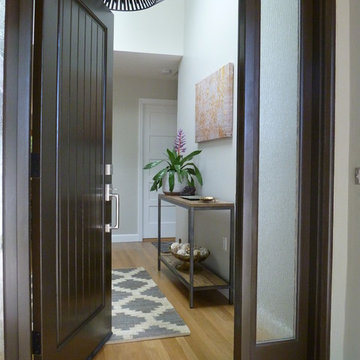
The front door was custom made. The side windows have recycled bubble glass windows for privacy.
Medium sized eclectic front door in San Francisco with grey walls, light hardwood flooring, a single front door and a dark wood front door.
Medium sized eclectic front door in San Francisco with grey walls, light hardwood flooring, a single front door and a dark wood front door.
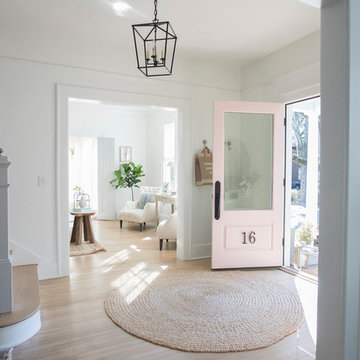
Medium sized contemporary front door in Miami with white walls, light hardwood flooring, beige floors and a single front door.
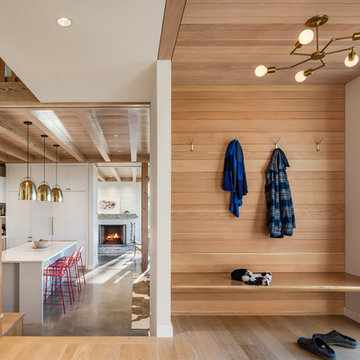
Anton Grassl
Inspiration for a medium sized country foyer in Boston with white walls, light hardwood flooring and beige floors.
Inspiration for a medium sized country foyer in Boston with white walls, light hardwood flooring and beige floors.
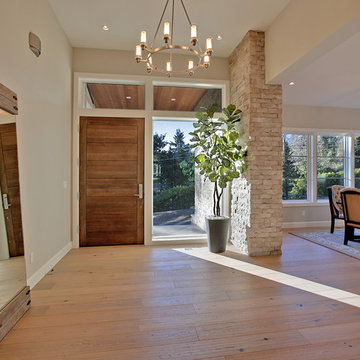
Design ideas for a medium sized contemporary foyer in Portland with beige walls, light hardwood flooring, a single front door, a medium wood front door and beige floors.
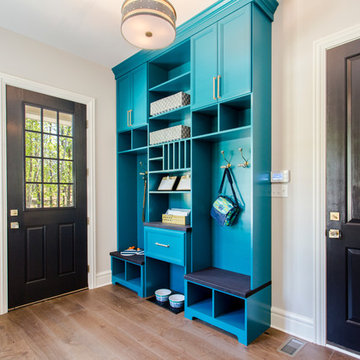
This is an example of a medium sized traditional boot room in Richmond with white walls, light hardwood flooring, a single front door, a black front door and feature lighting.
Medium Sized Entrance with Light Hardwood Flooring Ideas and Designs
8