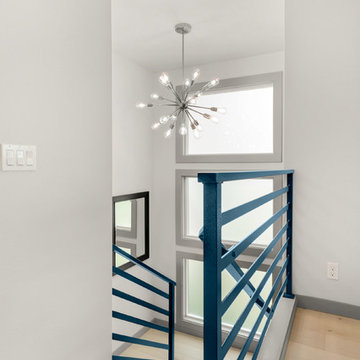Medium Sized Entrance with Light Hardwood Flooring Ideas and Designs
Refine by:
Budget
Sort by:Popular Today
121 - 140 of 6,058 photos
Item 1 of 3
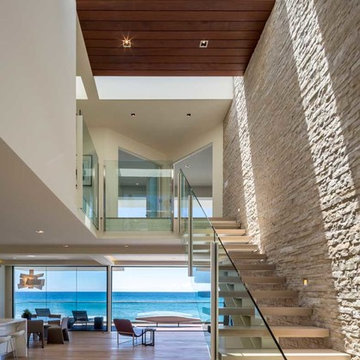
This is an example of a medium sized contemporary entrance in Los Angeles with white walls, light hardwood flooring and a dark wood front door.
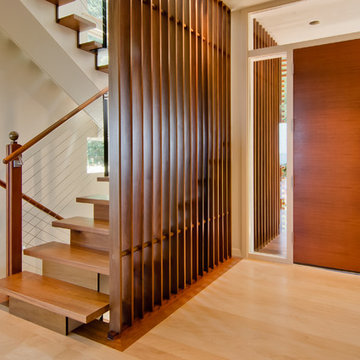
Front entrance to home.
Inspiration for a medium sized modern foyer in Portland with white walls, light hardwood flooring, a single front door, a medium wood front door and beige floors.
Inspiration for a medium sized modern foyer in Portland with white walls, light hardwood flooring, a single front door, a medium wood front door and beige floors.
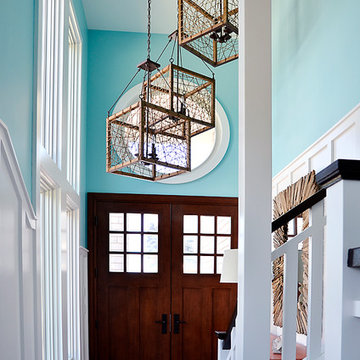
Between The Sheets, LLC is a luxury linen and bath store on Long Beach Island, NJ. We offer the best of the best in luxury linens, furniture, window treatments, area rugs and home accessories as well as full interior design services.
Photography by Joan Phillips

Cet appartement situé dans le XVe arrondissement parisien présentait des volumes intéressants et généreux, mais manquait de chaleur : seuls des murs blancs et un carrelage anthracite rythmaient les espaces. Ainsi, un seul maitre mot pour ce projet clé en main : égayer les lieux !
Une entrée effet « wow » dans laquelle se dissimule une buanderie derrière une cloison miroir, trois chambres avec pour chacune d’entre elle un code couleur, un espace dressing et des revêtements muraux sophistiqués, ainsi qu’une cuisine ouverte sur la salle à manger pour d’avantage de convivialité. Le salon quant à lui, se veut généreux mais intimiste, une grande bibliothèque sur mesure habille l’espace alliant options de rangements et de divertissements. Un projet entièrement sur mesure pour une ambiance contemporaine aux lignes délicates.
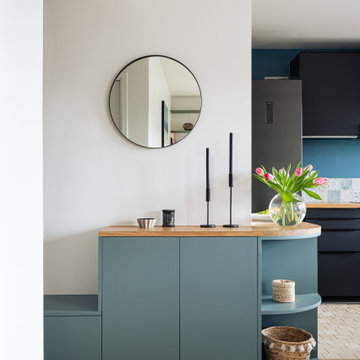
Zoom sur le meuble d'entrée marquant la transition avec l'espace cuisine
Design ideas for a medium sized scandinavian foyer in Paris with blue walls, light hardwood flooring, a single front door and a dark wood front door.
Design ideas for a medium sized scandinavian foyer in Paris with blue walls, light hardwood flooring, a single front door and a dark wood front door.
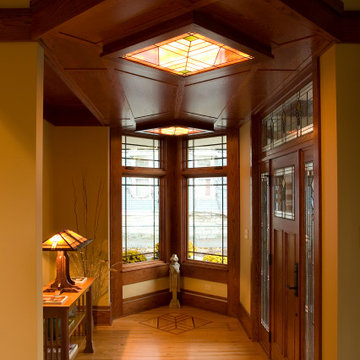
Wood ceiling with backlit stain glass panels.
Design ideas for a medium sized world-inspired foyer in Chicago with light hardwood flooring, a single front door, a medium wood front door and multi-coloured floors.
Design ideas for a medium sized world-inspired foyer in Chicago with light hardwood flooring, a single front door, a medium wood front door and multi-coloured floors.
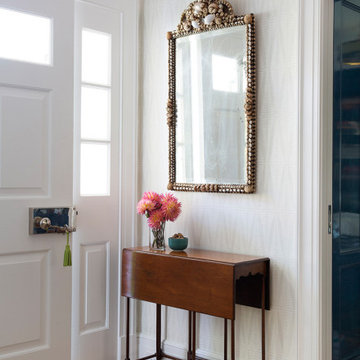
The family living in this shingled roofed home on the Peninsula loves color and pattern. At the heart of the two-story house, we created a library with high gloss lapis blue walls. The tête-à-tête provides an inviting place for the couple to read while their children play games at the antique card table. As a counterpoint, the open planned family, dining room, and kitchen have white walls. We selected a deep aubergine for the kitchen cabinetry. In the tranquil master suite, we layered celadon and sky blue while the daughters' room features pink, purple, and citrine.
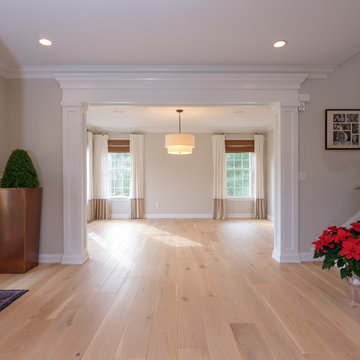
In this transitional farmhouse in West Chester, PA, we renovated the kitchen and family room, and installed new flooring and custom millwork throughout the entire first floor. This chic tuxedo kitchen has white cabinetry, white quartz counters, a black island, soft gold/honed gold pulls and a French door wall oven. The family room’s built in shelving provides extra storage. The shiplap accent wall creates a focal point around the white Carrera marble surround fireplace. The first floor features 8-in reclaimed white oak flooring (which matches the open shelving in the kitchen!) that ties the main living areas together.
Rudloff Custom Builders has won Best of Houzz for Customer Service in 2014, 2015 2016 and 2017. We also were voted Best of Design in 2016, 2017 and 2018, which only 2% of professionals receive. Rudloff Custom Builders has been featured on Houzz in their Kitchen of the Week, What to Know About Using Reclaimed Wood in the Kitchen as well as included in their Bathroom WorkBook article. We are a full service, certified remodeling company that covers all of the Philadelphia suburban area. This business, like most others, developed from a friendship of young entrepreneurs who wanted to make a difference in their clients’ lives, one household at a time. This relationship between partners is much more than a friendship. Edward and Stephen Rudloff are brothers who have renovated and built custom homes together paying close attention to detail. They are carpenters by trade and understand concept and execution. Rudloff Custom Builders will provide services for you with the highest level of professionalism, quality, detail, punctuality and craftsmanship, every step of the way along our journey together.
Specializing in residential construction allows us to connect with our clients early in the design phase to ensure that every detail is captured as you imagined. One stop shopping is essentially what you will receive with Rudloff Custom Builders from design of your project to the construction of your dreams, executed by on-site project managers and skilled craftsmen. Our concept: envision our client’s ideas and make them a reality. Our mission: CREATING LIFETIME RELATIONSHIPS BUILT ON TRUST AND INTEGRITY.
Photo Credit: JMB Photoworks
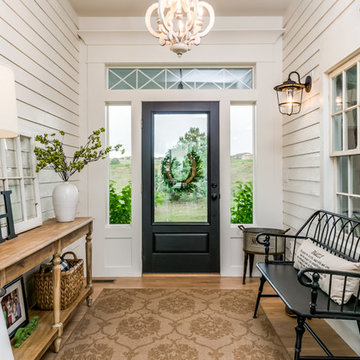
This is an example of a medium sized farmhouse front door in Denver with grey walls, light hardwood flooring, a single front door, a glass front door, brown floors and feature lighting.
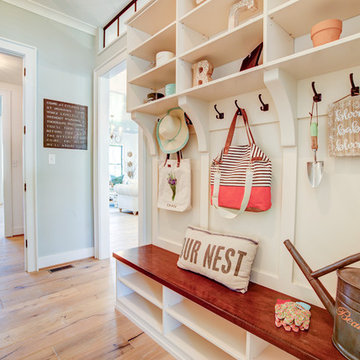
Our custom mudroom area is large enough for a family of any size! The kids will be happy to drop their shoes off at the door in the Potomac!
This is an example of a medium sized rural boot room in Richmond with grey walls, light hardwood flooring, a single front door and brown floors.
This is an example of a medium sized rural boot room in Richmond with grey walls, light hardwood flooring, a single front door and brown floors.
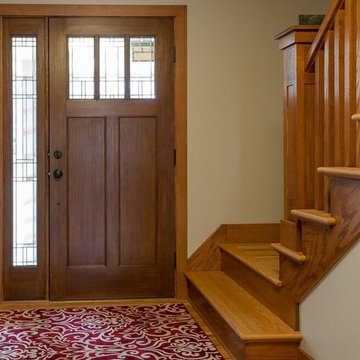
Craftsman entryway with an oak staircase
This is an example of a medium sized traditional front door in Other with grey walls, light hardwood flooring, a single front door and a medium wood front door.
This is an example of a medium sized traditional front door in Other with grey walls, light hardwood flooring, a single front door and a medium wood front door.
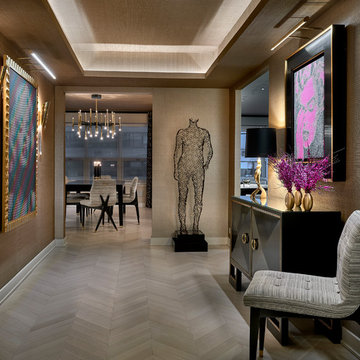
Tony Soluri Photography
Design ideas for a medium sized bohemian foyer in Chicago with beige walls, light hardwood flooring, beige floors and feature lighting.
Design ideas for a medium sized bohemian foyer in Chicago with beige walls, light hardwood flooring, beige floors and feature lighting.
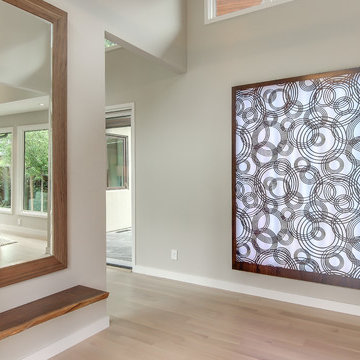
Inspiration for a medium sized contemporary foyer in San Francisco with light hardwood flooring, white walls, a single front door, a glass front door and beige floors.
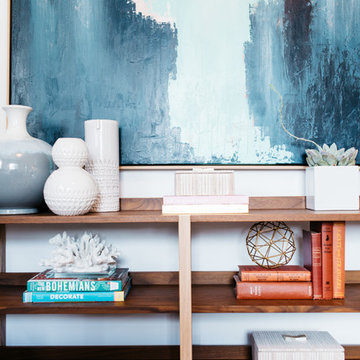
Halli Aldous
Inspiration for a medium sized classic entrance in San Diego with white walls and light hardwood flooring.
Inspiration for a medium sized classic entrance in San Diego with white walls and light hardwood flooring.
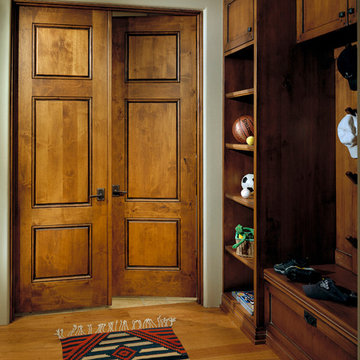
This is an example of a medium sized traditional boot room in Phoenix with beige walls, light hardwood flooring, a double front door and a medium wood front door.
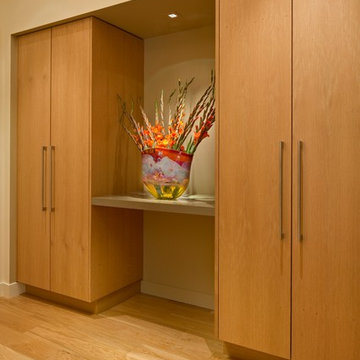
Rick Pharaoh
Design ideas for a medium sized contemporary foyer in Other with beige walls, light hardwood flooring, a single front door and a light wood front door.
Design ideas for a medium sized contemporary foyer in Other with beige walls, light hardwood flooring, a single front door and a light wood front door.
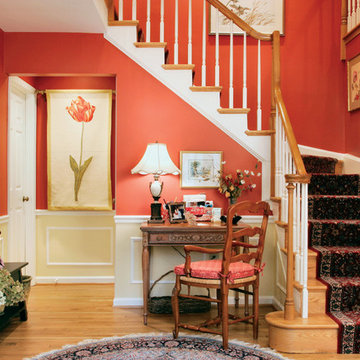
This is an example of a medium sized bohemian foyer in DC Metro with multi-coloured walls, light hardwood flooring and brown floors.
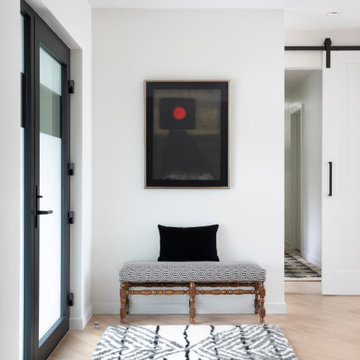
Artful entry with cus Fleetwood front door and barn door to hallway
Medium sized scandi foyer in San Francisco with white walls, light hardwood flooring, a single front door, a metal front door and brown floors.
Medium sized scandi foyer in San Francisco with white walls, light hardwood flooring, a single front door, a metal front door and brown floors.
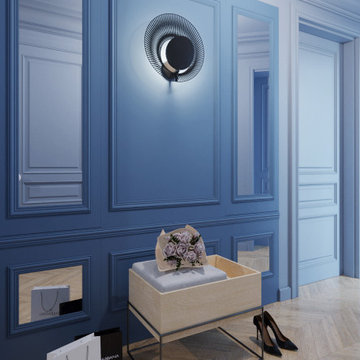
This is an example of a medium sized bohemian foyer in Paris with blue walls, light hardwood flooring and beige floors.
Medium Sized Entrance with Light Hardwood Flooring Ideas and Designs
7
