Medium Sized Entrance with Light Hardwood Flooring Ideas and Designs
Refine by:
Budget
Sort by:Popular Today
161 - 180 of 6,058 photos
Item 1 of 3
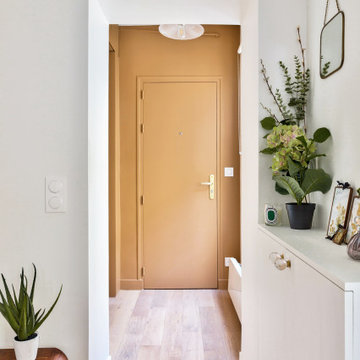
Une jolie entrée séparée du reste de l'appartement par un mur porteur donnant sur le séjour, marquée par ses murs de couleur miel-ambre, en contraste avec la pièce où elle nous amène !
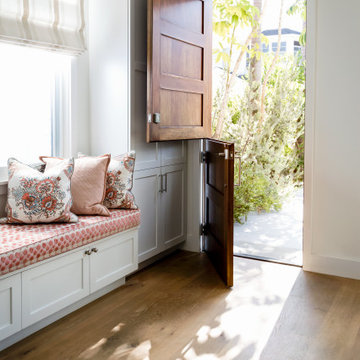
Inspiration for a medium sized beach style boot room in Los Angeles with white walls, light hardwood flooring, a stable front door, a medium wood front door and beige floors.
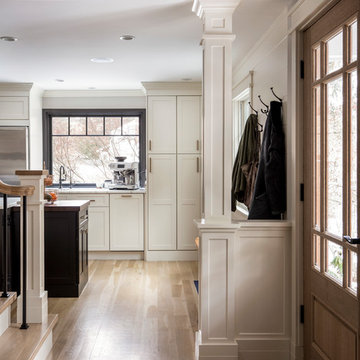
The entryway view looking into the kitchen. A column support provides separation from the front door. The central staircase walls were scaled back to create an open feeling. Black trim windows provide contrast with the creamy white #Fabuwood cabinetry, countertops and backsplash. Double pantry cabinets are to the right of the beverage/coffee center. The floors are waxed white oak.
Photography by Michael P. Lefebvre
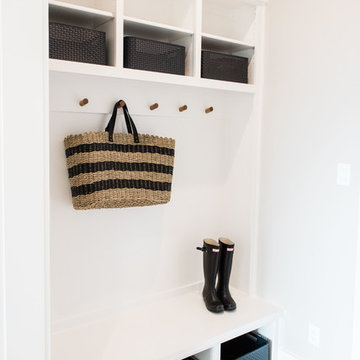
Madeline Harper Photography
Design ideas for a medium sized traditional boot room in Austin with grey walls, light hardwood flooring, brown floors, a single front door and a white front door.
Design ideas for a medium sized traditional boot room in Austin with grey walls, light hardwood flooring, brown floors, a single front door and a white front door.
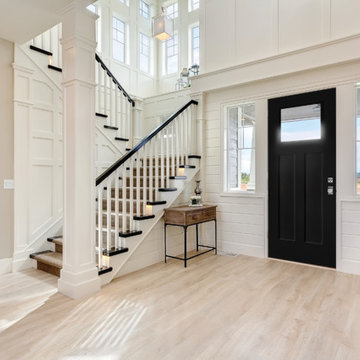
Refined Costal style beach house living room Featuring square recessed panel columns, shiplap accented walls and a Black Heritage style Craftsman style exterior door
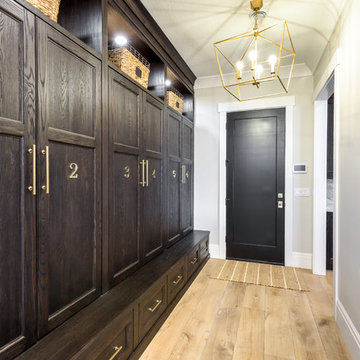
This is an example of a medium sized classic boot room in Salt Lake City with grey walls, light hardwood flooring, a single front door, a black front door and beige floors.
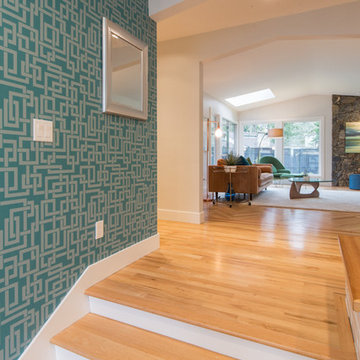
This is an example of a medium sized retro front door in Vancouver with white walls, light hardwood flooring, a single front door, a medium wood front door and beige floors.
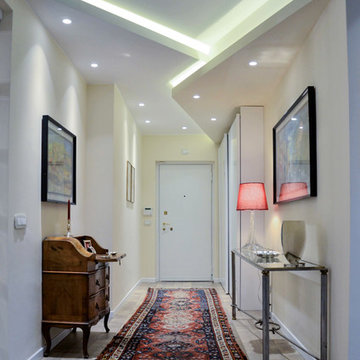
Medium sized contemporary hallway in Milan with light hardwood flooring, white walls, a single front door and a white front door.
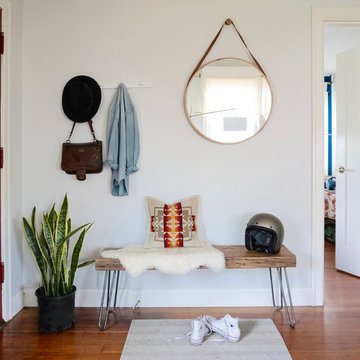
Katherine Maund
Photo of a medium sized scandinavian front door in Portland with white walls, light hardwood flooring, a single front door and a red front door.
Photo of a medium sized scandinavian front door in Portland with white walls, light hardwood flooring, a single front door and a red front door.
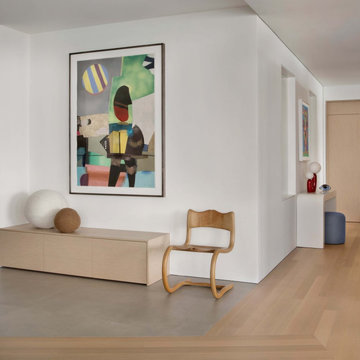
Experience urban sophistication meets artistic flair in this unique Chicago residence. Combining urban loft vibes with Beaux Arts elegance, it offers 7000 sq ft of modern luxury. Serene interiors, vibrant patterns, and panoramic views of Lake Michigan define this dreamy lakeside haven.
This entryway's minimalist design features light wood tones and captivating artwork, creating a symphony of simplicity and elegance.
---
Joe McGuire Design is an Aspen and Boulder interior design firm bringing a uniquely holistic approach to home interiors since 2005.
For more about Joe McGuire Design, see here: https://www.joemcguiredesign.com/
To learn more about this project, see here:
https://www.joemcguiredesign.com/lake-shore-drive
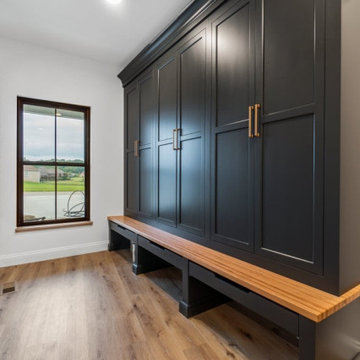
Medium sized country boot room in St Louis with white walls and light hardwood flooring.
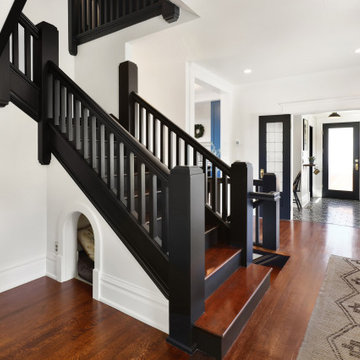
1400 square foot addition and remodel of historic craftsman home to include new garage, accessory dwelling unit and outdoor living space
Inspiration for a medium sized classic foyer in Seattle with white walls, light hardwood flooring, a single front door, a dark wood front door and orange floors.
Inspiration for a medium sized classic foyer in Seattle with white walls, light hardwood flooring, a single front door, a dark wood front door and orange floors.
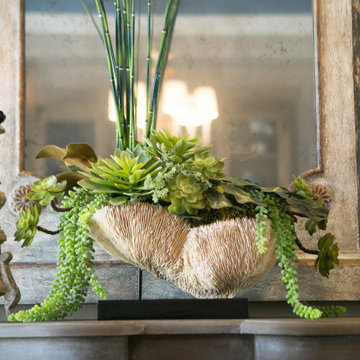
Coastal Entry Console
Inspiration for a medium sized coastal foyer in Orange County with beige walls, light hardwood flooring, a double front door, a light wood front door and beige floors.
Inspiration for a medium sized coastal foyer in Orange County with beige walls, light hardwood flooring, a double front door, a light wood front door and beige floors.
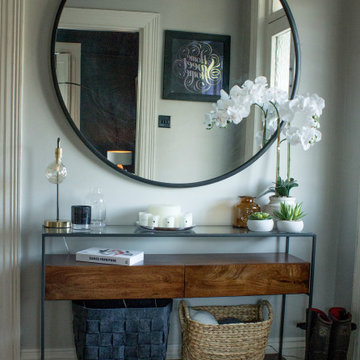
Victorian Hallway with extra large round mirror to reflect the light around the entrance. Traditional mosaic floor tiles with a Glass and Mango wood console table for hallway storage
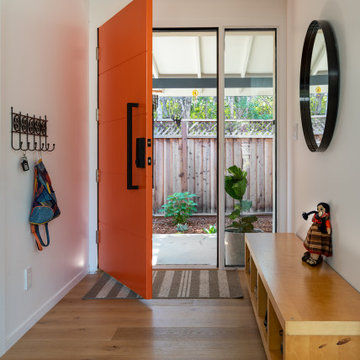
black framed windows, oak floor, orange door,
Photo of a medium sized contemporary foyer in San Francisco with white walls, light hardwood flooring, a single front door, an orange front door and beige floors.
Photo of a medium sized contemporary foyer in San Francisco with white walls, light hardwood flooring, a single front door, an orange front door and beige floors.
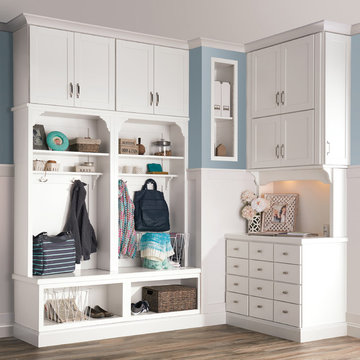
Medium sized classic boot room in Other with light hardwood flooring and brown floors.
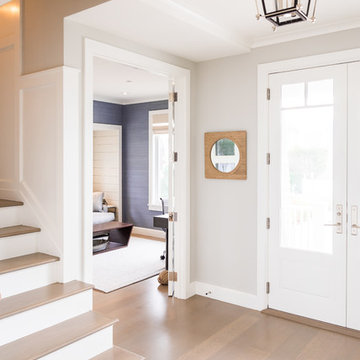
Photo by: Daniel Contelmo Jr.
Medium sized nautical hallway in New York with grey walls, light hardwood flooring, a single front door and beige floors.
Medium sized nautical hallway in New York with grey walls, light hardwood flooring, a single front door and beige floors.
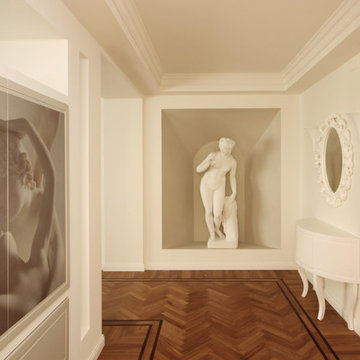
Un arredamento Classico Contemporaneo è stata la scelta di stile di un Progetto d’Interni di un Attico a Perugia in occasione del quale si è creata una sfida sul Design molto stimolante. Quando ho conosciuto la committenza la richiesta è stata forte e chiara: vorremmo una casa in stile classico!
Parlavamo di un splendido attico in un condominio di pregio degli anni ’80 che avremmo ristrutturato completamente, perciò la mia prima preoccupazione è stata quella di riuscire a rispettare i desideri estetici dei nuovi proprietari, ma tenendo conto di due aspetti importanti: ok il classico, ma siamo in un condominio moderno e siamo nel 2015! Ecco che in questa Ristrutturazione e Progetto di Arredamento d’Interni è nato lo sforzo di trovare un compromesso stilistico che restituisse come risultato una casa dalle atmosfere e dai sapori di un eleganza classica, ma che allo stesso tempo avesse una freschezza formale moderna, e contemporanea, una casa che raccontasse qualcosa dei nostri tempi, e non dei tempi passati.
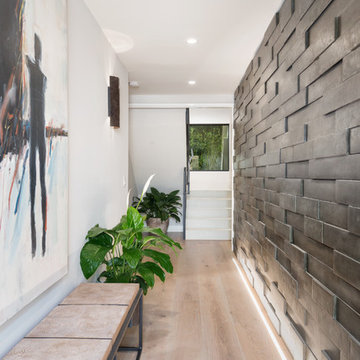
Design ideas for a medium sized contemporary hallway in San Francisco with grey walls, light hardwood flooring, a single front door, a glass front door and brown floors.
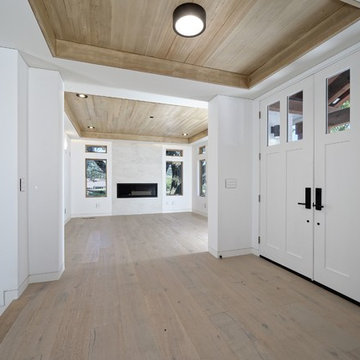
Design ideas for a medium sized traditional front door in San Francisco with white walls, light hardwood flooring, a double front door and a white front door.
Medium Sized Entrance with Light Hardwood Flooring Ideas and Designs
9