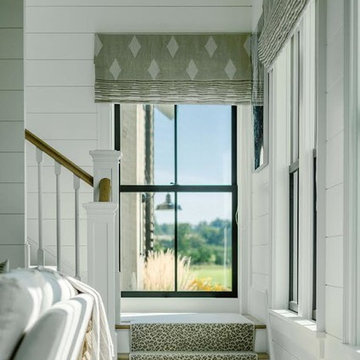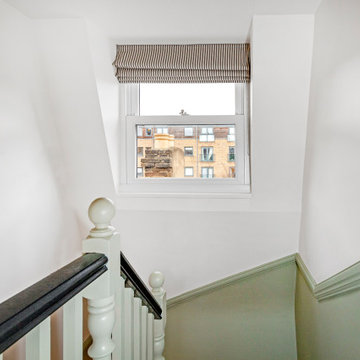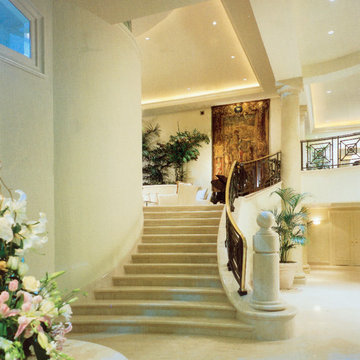Medium Sized Green Staircase Ideas and Designs
Refine by:
Budget
Sort by:Popular Today
1 - 20 of 611 photos
Item 1 of 3

OVERVIEW
Set into a mature Boston area neighborhood, this sophisticated 2900SF home offers efficient use of space, expression through form, and myriad of green features.
MULTI-GENERATIONAL LIVING
Designed to accommodate three family generations, paired living spaces on the first and second levels are architecturally expressed on the facade by window systems that wrap the front corners of the house. Included are two kitchens, two living areas, an office for two, and two master suites.
CURB APPEAL
The home includes both modern form and materials, using durable cedar and through-colored fiber cement siding, permeable parking with an electric charging station, and an acrylic overhang to shelter foot traffic from rain.
FEATURE STAIR
An open stair with resin treads and glass rails winds from the basement to the third floor, channeling natural light through all the home’s levels.
LEVEL ONE
The first floor kitchen opens to the living and dining space, offering a grand piano and wall of south facing glass. A master suite and private ‘home office for two’ complete the level.
LEVEL TWO
The second floor includes another open concept living, dining, and kitchen space, with kitchen sink views over the green roof. A full bath, bedroom and reading nook are perfect for the children.
LEVEL THREE
The third floor provides the second master suite, with separate sink and wardrobe area, plus a private roofdeck.
ENERGY
The super insulated home features air-tight construction, continuous exterior insulation, and triple-glazed windows. The walls and basement feature foam-free cavity & exterior insulation. On the rooftop, a solar electric system helps offset energy consumption.
WATER
Cisterns capture stormwater and connect to a drip irrigation system. Inside the home, consumption is limited with high efficiency fixtures and appliances.
TEAM
Architecture & Mechanical Design – ZeroEnergy Design
Contractor – Aedi Construction
Photos – Eric Roth Photography
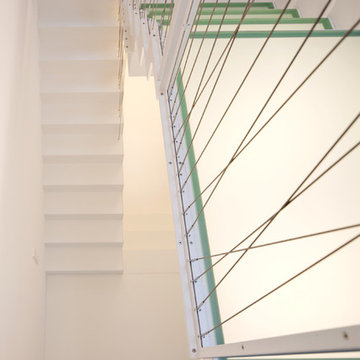
Fotograf: Herbert Stolz
Design ideas for a medium sized contemporary glass u-shaped metal railing staircase in Other.
Design ideas for a medium sized contemporary glass u-shaped metal railing staircase in Other.
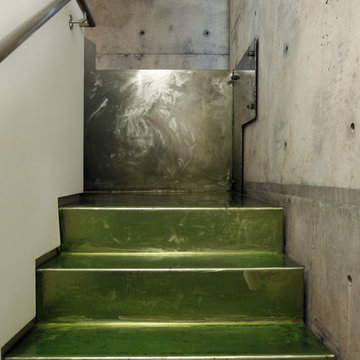
Bent metal decorative stairs leading into home
Custom Design & Construction
Inspiration for a medium sized bohemian metal straight metal railing staircase in Los Angeles with metal risers.
Inspiration for a medium sized bohemian metal straight metal railing staircase in Los Angeles with metal risers.
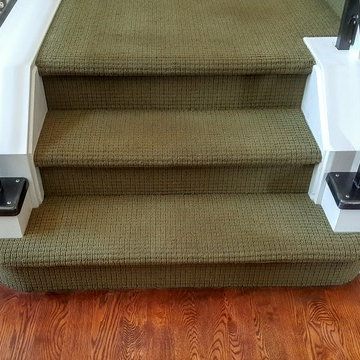
This client sent us a photo of a railing they liked that they had found on pinterest. Their railing before this beautiful metal one was wood, bulky, and white. They didn't feel that it represented them and their style in any way. We had to come with some solutions to make this railing what is, such as the custom made base plates at the base of the railing. The clients are thrilled to have a railing that makes their home feel like "their home." This was a great project and really enjoyed working with they clients. This is a flat bar railing, with floating bends, custom base plates, and an oak wood cap.
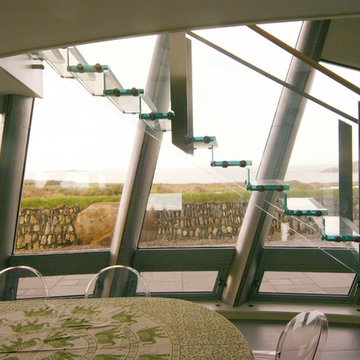
Architectonicus
Medium sized urban glass floating staircase in Hampshire with glass risers.
Medium sized urban glass floating staircase in Hampshire with glass risers.
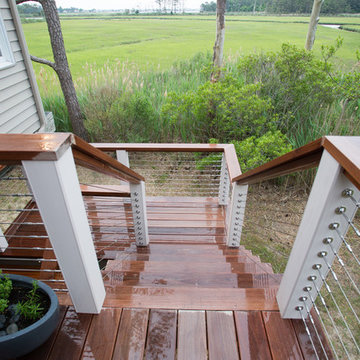
Ipe decking and cable rail
photo: Carolyn Watson
Boardwalk Builders, Rehoboth Beach, DE
www.boardwalkbuilders.com
Inspiration for a medium sized nautical wood l-shaped staircase in Other with open risers.
Inspiration for a medium sized nautical wood l-shaped staircase in Other with open risers.
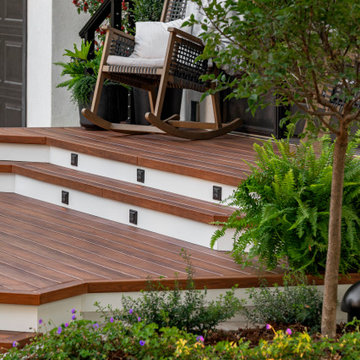
Design ideas for a medium sized midcentury wood straight wire cable railing staircase in Minneapolis with wood risers and wood walls.
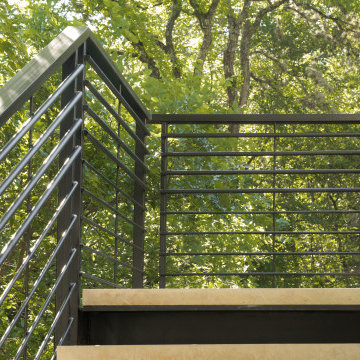
Floating steel + stone stairs wind around the limestone library, like scaling a boulder. Open steel railing mimics the forest canopy's latticework. The creekside addition takes many cues from the surroundings.
See the Ink+Well project, a modern home addition on a steep, creek-front hillside.
https://www.hush.house/portfolio/ink-well
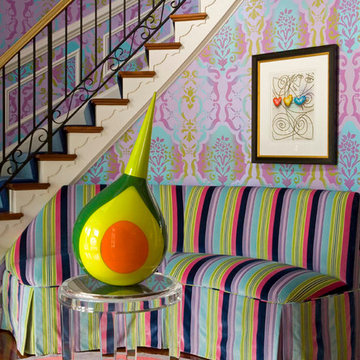
Design ideas for a medium sized eclectic wood curved staircase in DC Metro with painted wood risers.
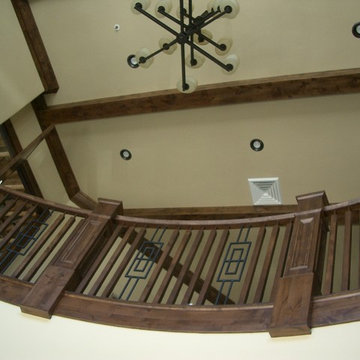
Photo of a medium sized classic painted wood staircase in Salt Lake City with wood risers.
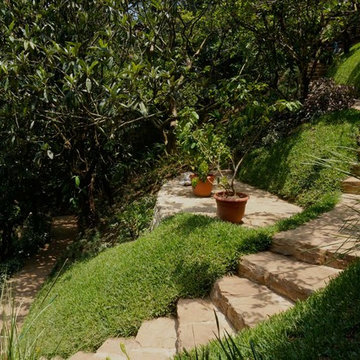
Curved stairs, stone steps. Sod used to stabilize slope
Design ideas for a medium sized mediterranean curved staircase in San Francisco.
Design ideas for a medium sized mediterranean curved staircase in San Francisco.
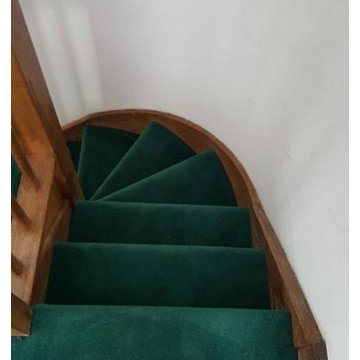
Client: Private Residence In North London
Brief: To supply & install green carpet to stairs
Medium sized classic carpeted u-shaped wood railing staircase in London.
Medium sized classic carpeted u-shaped wood railing staircase in London.
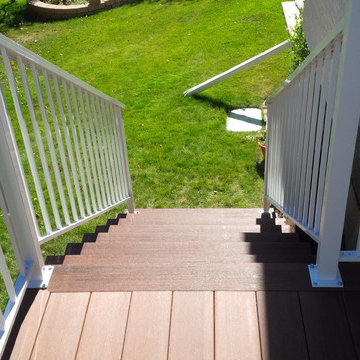
Medium sized contemporary wood straight staircase in Calgary with open risers.
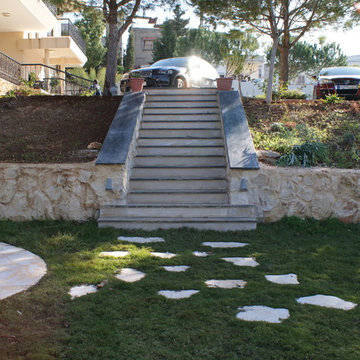
Natural stone garden stairs. Combination of Irssali and "Bazilte"
Inspiration for a medium sized traditional tiled straight staircase in Other.
Inspiration for a medium sized traditional tiled straight staircase in Other.
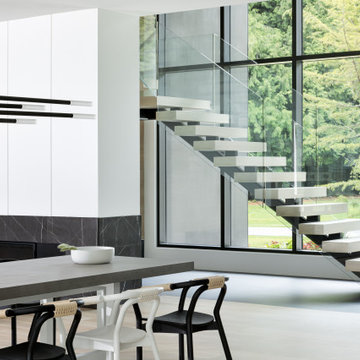
We designed this modern family home from scratch with pattern, texture and organic materials and then layered in custom rugs, custom-designed furniture, custom artwork and pieces that pack a punch.
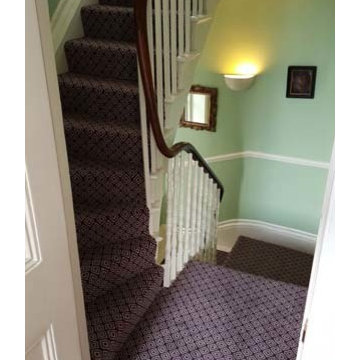
Client: Private Residence In Central London
Brief: To supply & install carpet to stairs as a runner
Inspiration for a medium sized classic carpeted u-shaped wood railing staircase in London with carpeted risers.
Inspiration for a medium sized classic carpeted u-shaped wood railing staircase in London with carpeted risers.
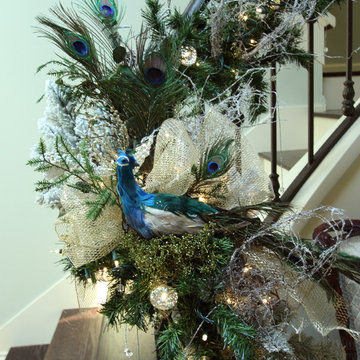
Design ideas for a medium sized classic wood u-shaped metal railing staircase in San Diego with painted wood risers.
Medium Sized Green Staircase Ideas and Designs
1
