Medium Sized Home Office Ideas and Designs
Refine by:
Budget
Sort by:Popular Today
81 - 100 of 40,589 photos
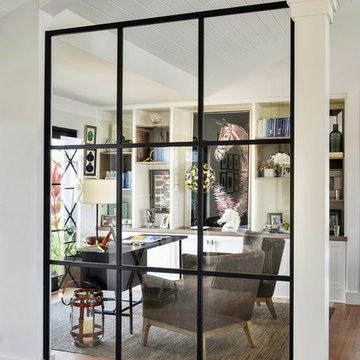
This is an example of a medium sized traditional study with white walls, medium hardwood flooring, a freestanding desk and brown floors.
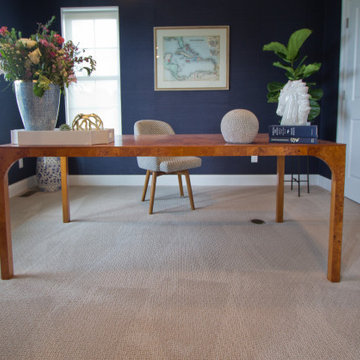
Carpet by Mohawk: Flawless Vision - Haven
This is an example of a medium sized contemporary home office with blue walls, carpet, a freestanding desk and beige floors.
This is an example of a medium sized contemporary home office with blue walls, carpet, a freestanding desk and beige floors.
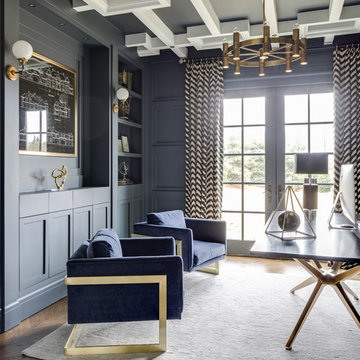
Inspiration for a medium sized traditional study in New York with blue walls and a freestanding desk.
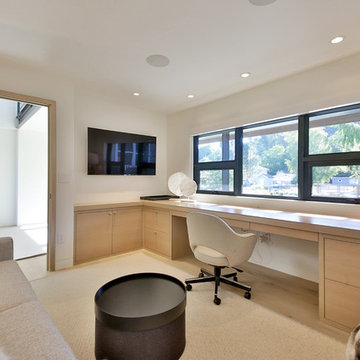
Medium sized modern home office in Seattle with white walls, light hardwood flooring, no fireplace, a built-in desk and beige floors.

Inspiration for a medium sized classic home office in Chicago with green walls, medium hardwood flooring, a freestanding desk and brown floors.
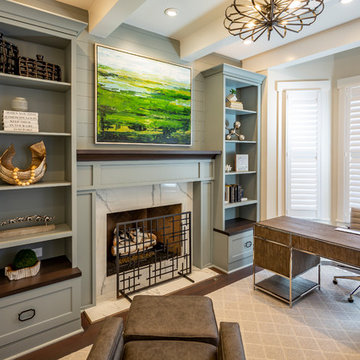
Photo of a medium sized traditional study in Cincinnati with grey walls, medium hardwood flooring, a standard fireplace, a stone fireplace surround, a freestanding desk and brown floors.
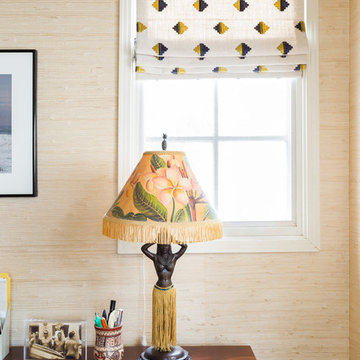
Beach bungalow in Manhattan Beach designed by Hive LA Home. Well-traveled clients wanted a cheerful guest room that could double as a quiet workspace. Custom textile window coverings and collected bedding gives a colorful twist. In the living room a mid century bookcase and eclectic fabrics add layers to more traditional furniture pieces. A small home office gets a masculine and surfy vibe with grasscloth wallpaper and funky custom embroidered roman shades.
Photos by Amy Bartlam

Free ebook, Creating the Ideal Kitchen. DOWNLOAD NOW
Collaborations with builders on new construction is a favorite part of my job. I love seeing a house go up from the blueprints to the end of the build. It is always a journey filled with a thousand decisions, some creative on-the-spot thinking and yes, usually a few stressful moments. This Naperville project was a collaboration with a local builder and architect. The Kitchen Studio collaborated by completing the cabinetry design and final layout for the entire home.
Around the corner is the home office that is painted a custom color to match the cabinetry. The wall of cabinetry along the back of the room features a roll out printer cabinet, along with drawers and open shelving for books and display. We are pretty sure a lot of work must get done in here with all these handy features!
If you are building a new home, The Kitchen Studio can offer expert help to make the most of your new construction home. We provide the expertise needed to ensure that you are getting the most of your investment when it comes to cabinetry, design and storage solutions. Give us a call if you would like to find out more!
Designed by: Susan Klimala, CKBD
Builder: Hampton Homes
Photography by: Michael Alan Kaskel
For more information on kitchen and bath design ideas go to: www.kitchenstudio-ge.com

Photography by Michael J. Lee
Inspiration for a medium sized classic home office in Boston with white walls, a built-in desk, a reading nook and dark hardwood flooring.
Inspiration for a medium sized classic home office in Boston with white walls, a built-in desk, a reading nook and dark hardwood flooring.
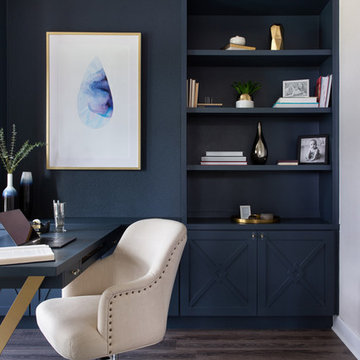
Rich colors, minimalist lines, and plenty of natural materials were implemented to this Austin home.
Project designed by Sara Barney’s Austin interior design studio BANDD DESIGN. They serve the entire Austin area and its surrounding towns, with an emphasis on Round Rock, Lake Travis, West Lake Hills, and Tarrytown.
For more about BANDD DESIGN, click here: https://bandddesign.com/
To learn more about this project, click here: https://bandddesign.com/dripping-springs-family-retreat/
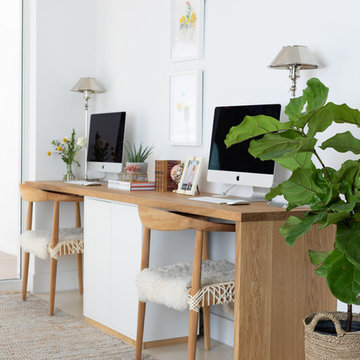
Karla Garcia
Medium sized beach style study in Miami with white walls, concrete flooring, a freestanding desk and beige floors.
Medium sized beach style study in Miami with white walls, concrete flooring, a freestanding desk and beige floors.
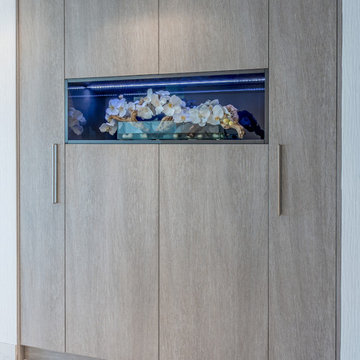
Inspiration for a medium sized contemporary home office in Miami with a built-in desk.

Shaker style cabinets with ovolo sticking, revere pewter (BM), custom stain on oak top), hardware is satin brass from Metek
Image by @Spacecrafting
This is an example of a medium sized coastal study in Minneapolis with white walls, medium hardwood flooring, a built-in desk and brown floors.
This is an example of a medium sized coastal study in Minneapolis with white walls, medium hardwood flooring, a built-in desk and brown floors.
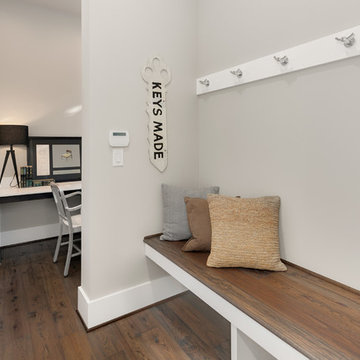
Medium sized modern home office in Seattle with grey walls, medium hardwood flooring, a built-in desk and brown floors.
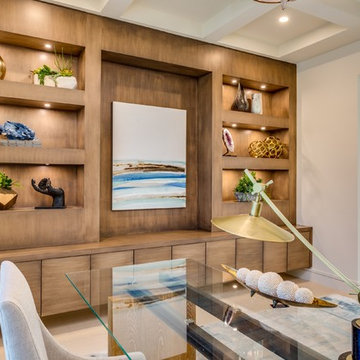
Design ideas for a medium sized modern study in Orange County with white walls, limestone flooring, no fireplace and a freestanding desk.
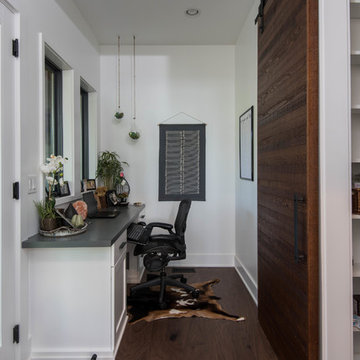
Medium sized rustic study in Other with white walls, dark hardwood flooring, a built-in desk and brown floors.
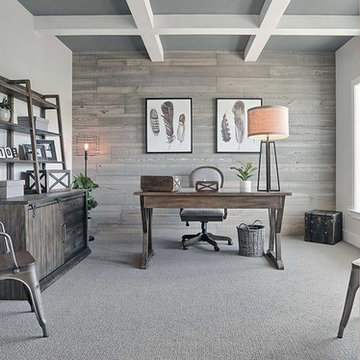
This 1-story home with open floorplan includes 2 bedrooms and 2 bathrooms. Stylish hardwood flooring flows from the Foyer through the main living areas. The Kitchen with slate appliances and quartz countertops with tile backsplash. Off of the Kitchen is the Dining Area where sliding glass doors provide access to the screened-in porch and backyard. The Family Room, warmed by a gas fireplace with stone surround and shiplap, includes a cathedral ceiling adorned with wood beams. The Owner’s Suite is a quiet retreat to the rear of the home and features an elegant tray ceiling, spacious closet, and a private bathroom with double bowl vanity and tile shower. To the front of the home is an additional bedroom, a full bathroom, and a private study with a coffered ceiling and barn door access.
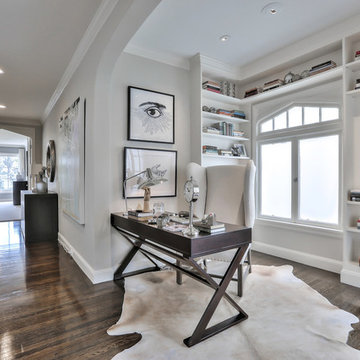
Design ideas for a medium sized classic study in San Francisco with grey walls, medium hardwood flooring, no fireplace, a freestanding desk and brown floors.
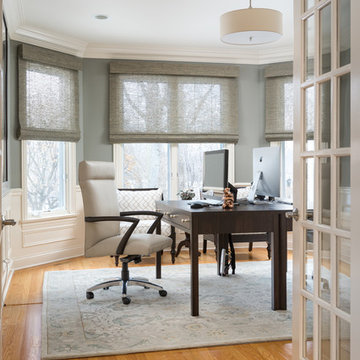
Home office:
We reconfigured the space, painted, and reupholstered existing side chairs.
Blinds: Woven Woods by Horizon.
Century furniture desk and office chair.
Paint: Benjamin Moore 1559 Arctic Shadows.
Photo: Michael Donovan, Realtor Media

Michael Hunter Photography
Inspiration for a medium sized traditional home office in Dallas with a reading nook, grey walls, carpet, a standard fireplace, a stone fireplace surround, a freestanding desk and grey floors.
Inspiration for a medium sized traditional home office in Dallas with a reading nook, grey walls, carpet, a standard fireplace, a stone fireplace surround, a freestanding desk and grey floors.
Medium Sized Home Office Ideas and Designs
5