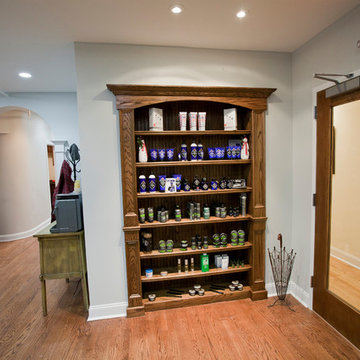Medium Sized Industrial Entrance Ideas and Designs
Refine by:
Budget
Sort by:Popular Today
1 - 20 of 567 photos
Item 1 of 3

Photo de l'entrée fermée par une verrière type atelier. Le verre est structuré afin de ne pas être parfaitement transparent.
Un empilement de valises d'époques incitent au voyage.

天井に木材を貼ったことでぬくもりを感じる玄関になりました。玄関収納には、自転車もしまえるくらいのゆとりのある広さがあります。
This is an example of a medium sized industrial boot room in Other with white walls.
This is an example of a medium sized industrial boot room in Other with white walls.
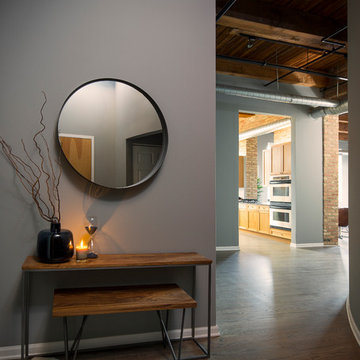
Jacob Hand;
Our client purchased a true Chicago loft in one of the city’s best locations and wanted to upgrade his developer-grade finishes and post-collegiate furniture. We stained the floors, installed concrete backsplash tile to the rafters and tailored his furnishings & fixtures to look as dapper as he does.
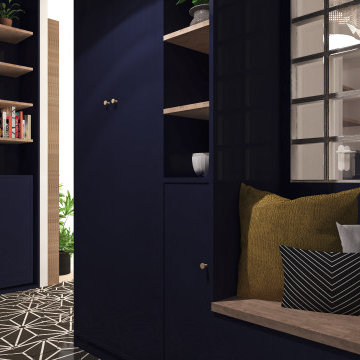
Les clients désirés un sas de décomposition dans leur entrée. Nous avons donc fait le choix de peindre, d'un bleu profond, tous les éléments menuisés jusqu'au plafond afin de créer une atmosphère reposante ponctuée de bois et de plantes.
Dans le fond de l'entrée des bibliothèques ont été créées, donc une coulissante, créant une porte secrète pour accéder au bureau.
Des briques de verres viennent apporter de la lumière naturelle.
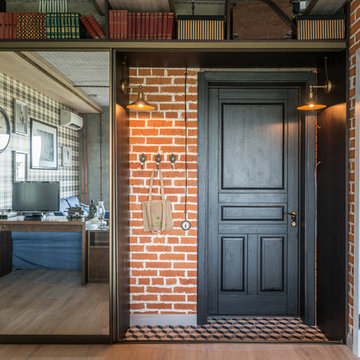
photographer Turykina Maria
This is an example of a medium sized urban front door in Moscow with brown walls, a single front door and a black front door.
This is an example of a medium sized urban front door in Moscow with brown walls, a single front door and a black front door.
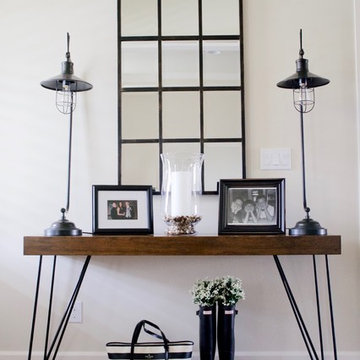
This is an example of a medium sized industrial foyer in Seattle with dark hardwood flooring.
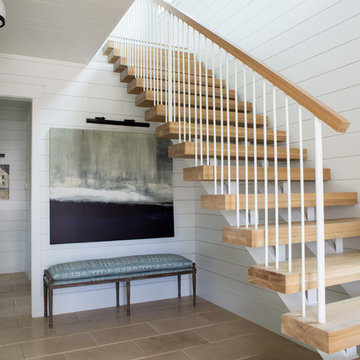
This is an example of a medium sized urban foyer in Charleston with white walls, limestone flooring, a single front door and beige floors.
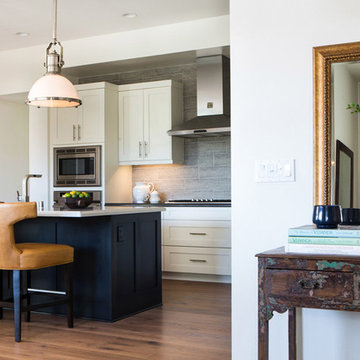
Lori Dennis Interior Design
SoCal Contractor
Erika Bierman Photography
Photo of a medium sized urban foyer in San Diego with white walls, light hardwood flooring, a single front door and a white front door.
Photo of a medium sized urban foyer in San Diego with white walls, light hardwood flooring, a single front door and a white front door.
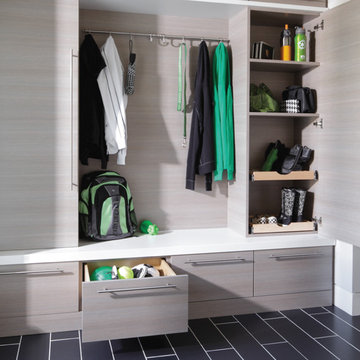
Org Dealer
This is an example of a medium sized urban foyer in New York with porcelain flooring and grey walls.
This is an example of a medium sized urban foyer in New York with porcelain flooring and grey walls.
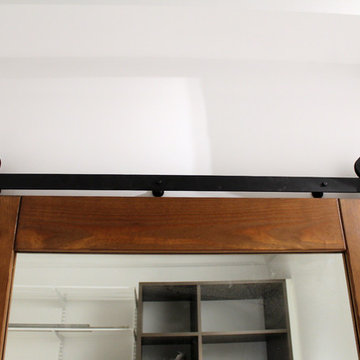
Амбарная/раздвижная дверь, с зеркалом- отличный вариант для прихожей, да и не только для нее☝Визуально увеличивает пространство , за счёт зеркала
Medium sized industrial hallway in Saint Petersburg with white walls, ceramic flooring, a sliding front door, a brown front door and grey floors.
Medium sized industrial hallway in Saint Petersburg with white walls, ceramic flooring, a sliding front door, a brown front door and grey floors.
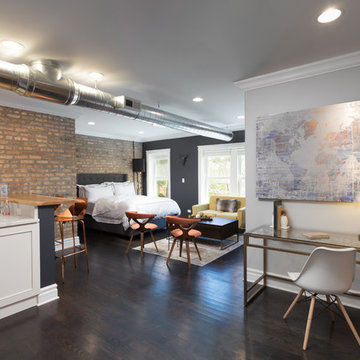
Upon entering this studio oasis, one is met with an elegant but compact office area. This design made the most sense proportionately and functionally, as the desk is sleek and doesn’t take up too much space but offers somewhere (tucked out of view) to rest papers, keys, and other smaller items we tend to leave around.
Designed by Chi Renovation & Design who serve Chicago and it's surrounding suburbs, with an emphasis on the North Side and North Shore. You'll find their work from the Loop through Lincoln Park, Skokie, Wilmette, and all the way up to Lake Forest.
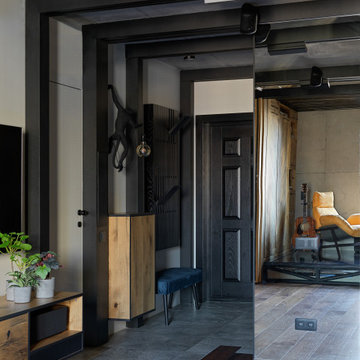
Design ideas for a medium sized industrial front door in Moscow with white walls, porcelain flooring, a single front door, a dark wood front door, grey floors, wallpapered walls and feature lighting.
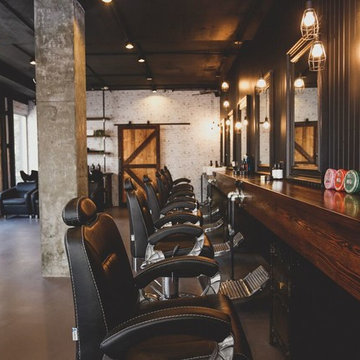
Mister Chop Shop is a men's barber located in Bondi Junction, Sydney. This new venture required a look and feel to the salon unlike it's Chop Shop predecessor. As such, we were asked to design a barbershop like no other - A timeless modern and stylish feel juxtaposed with retro elements. Using the building’s bones, the raw concrete walls and exposed brick created a dramatic, textured backdrop for the natural timber whilst enhancing the industrial feel of the steel beams, shelving and metal light fittings. Greenery and wharf rope was used to soften the space adding texture and natural elements. The soft leathers again added a dimension of both luxury and comfort whilst remaining masculine and inviting. Drawing inspiration from barbershops of yesteryear – this unique men’s enclave oozes style and sophistication whilst the period pieces give a subtle nod to the traditional barbershops of the 1950’s.
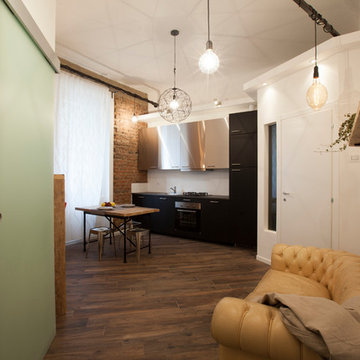
Vista dell'ingresso all'appartamento.
Un comodo Chesterfield introduce alla sala da pranzo/zona giorno, in perfetta armonia tra eleganza, comodità ed organizzazione degli spazi.
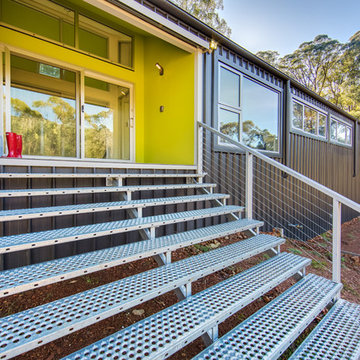
Simon Dallinger
This is an example of a medium sized urban front door in Other with green walls, porcelain flooring, a sliding front door and a white front door.
This is an example of a medium sized urban front door in Other with green walls, porcelain flooring, a sliding front door and a white front door.
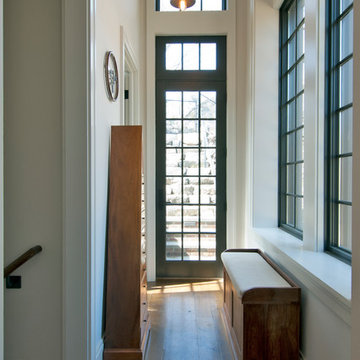
New two story garage with loft above. Race car enthusiast and driver wanted a special building to be able to work on his vintage European cars and entertain friends and family from loft above. Exterior is brick and slate to match existing tudor style home. Interior is industrial with dark windows, high ceilings, exposed rustic beams and wide plank rustic oak floors. Laura Kaehler Architects
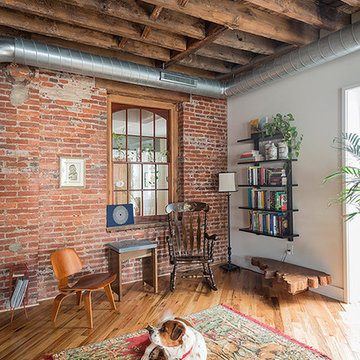
This is an example of a medium sized industrial foyer in Philadelphia with white walls and light hardwood flooring.
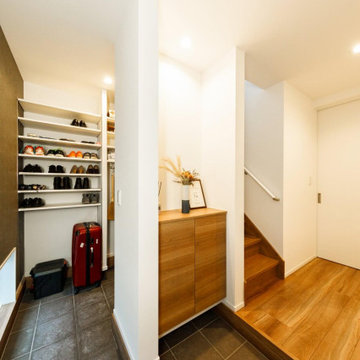
玄関のバックヤードには、シューズクロークを設置。階段下を効率的に生かした空間で、限られた敷地を有効活用しています。「リガードさんは施工中でも相談に乗ってくれます。施工中にシューズクローク内の袖壁が窮屈に感じたので、取り除きたいとお願いすると、気軽に応じてくれました」とFさん。
Design ideas for a medium sized industrial boot room in Tokyo Suburbs with white walls, a black front door, grey floors, a wallpapered ceiling and wallpapered walls.
Design ideas for a medium sized industrial boot room in Tokyo Suburbs with white walls, a black front door, grey floors, a wallpapered ceiling and wallpapered walls.
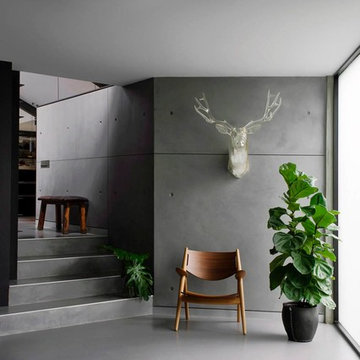
PANDOMO panels
Design ideas for a medium sized urban foyer in Sydney with grey walls.
Design ideas for a medium sized urban foyer in Sydney with grey walls.
Medium Sized Industrial Entrance Ideas and Designs
1
