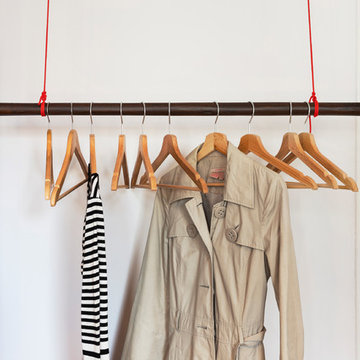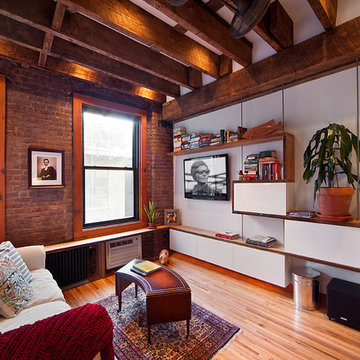Medium Sized Industrial Living Room Ideas and Designs
Refine by:
Budget
Sort by:Popular Today
81 - 100 of 2,808 photos
Item 1 of 3
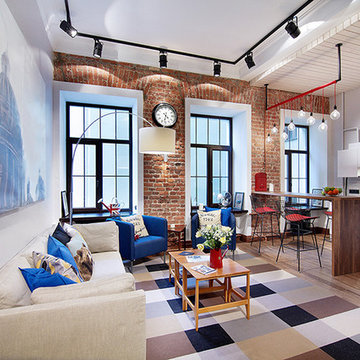
Inspiration for a medium sized urban formal open plan living room in Saint Petersburg with white walls, medium hardwood flooring and no tv.
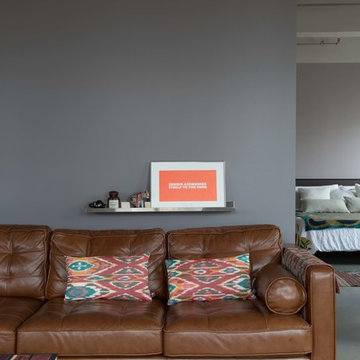
Design ideas for a medium sized urban formal mezzanine living room in Los Angeles with grey walls, concrete flooring, no fireplace and no tv.
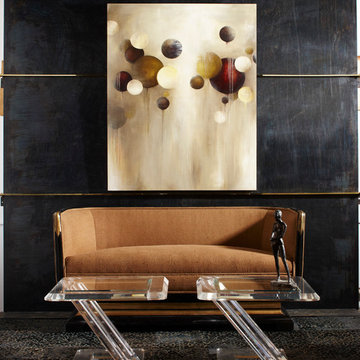
This room is done by Jacques St. Dizier for the "Antiques in Modern Design" project. The art deco sofa in black lacquer with gilt highlights sits in front of a steel wall. In front of the sofa sits a pair of mid century lucite tables now used as a coffee table. Resting on one of the side tables is a contemporary bronze statue of a women that ties the walls and the painting together with the furniture used in this room. The contemporary oil on canvas geometric painting gives light to this otherwise dark room.
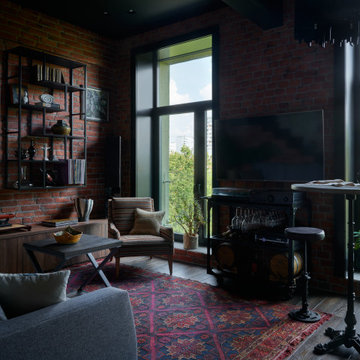
Inspiration for a medium sized urban living room in Moscow with a reading nook, brown walls, dark hardwood flooring, a wall mounted tv and brick walls.
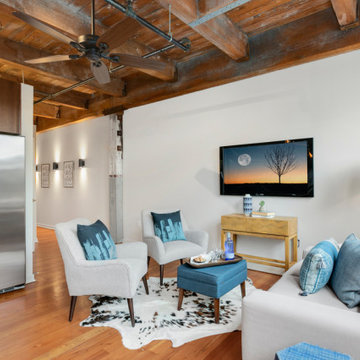
Transitional living room decor. with blue accents in an industrial Seattle condo.
Inspiration for a medium sized urban living room in Seattle with white walls, medium hardwood flooring, a wall mounted tv, brown floors and a wood ceiling.
Inspiration for a medium sized urban living room in Seattle with white walls, medium hardwood flooring, a wall mounted tv, brown floors and a wood ceiling.
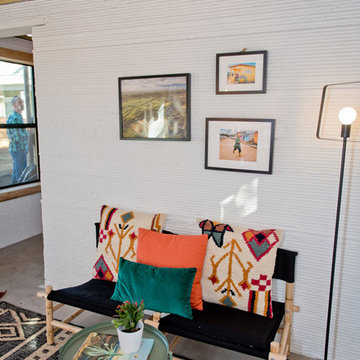
A bright, vibrant, rustic, and minimalist interior is showcased throughout this one-of-a-kind 3D home. We opted for reds, oranges, bold patterns, natural textiles, and ample greenery throughout. The goal was to represent the energetic and rustic tones of El Salvador, since that is where the first village will be printed. We love the way the design turned out as well as how we were able to utilize the style, color palette, and materials of the El Salvadoran region!
Designed by Sara Barney’s BANDD DESIGN, who are based in Austin, Texas and serving throughout Round Rock, Lake Travis, West Lake Hills, and Tarrytown.
For more about BANDD DESIGN, click here: https://bandddesign.com/
To learn more about this project, click here: https://bandddesign.com/americas-first-3d-printed-house/
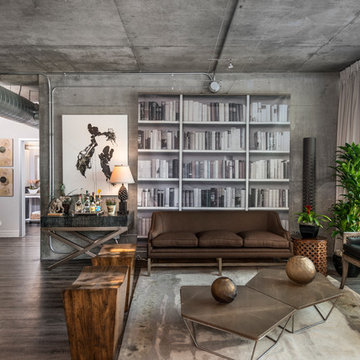
Riley Jamison
Design ideas for a medium sized industrial formal living room in Los Angeles with grey walls, no fireplace, no tv and medium hardwood flooring.
Design ideas for a medium sized industrial formal living room in Los Angeles with grey walls, no fireplace, no tv and medium hardwood flooring.
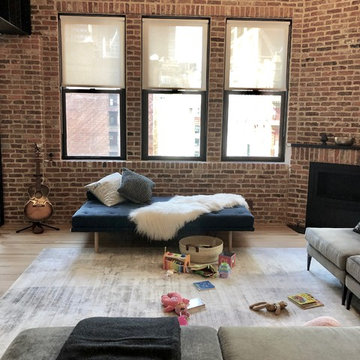
Manual Clutch Rollease Acmeda 3% screen shades
Inspiration for a medium sized urban mezzanine living room in New York with a corner fireplace, a brick fireplace surround and brown floors.
Inspiration for a medium sized urban mezzanine living room in New York with a corner fireplace, a brick fireplace surround and brown floors.
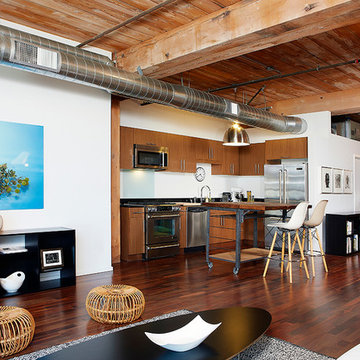
Architectural Plan, Remodel and Execution by Torrence Architects, all photos by Melissa Castro
Photo of a medium sized urban mezzanine living room in Los Angeles with dark hardwood flooring, no fireplace and no tv.
Photo of a medium sized urban mezzanine living room in Los Angeles with dark hardwood flooring, no fireplace and no tv.
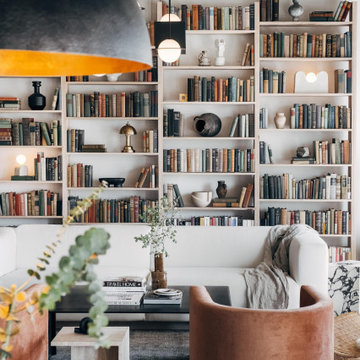
Design ideas for a medium sized industrial mezzanine living room in Other with a reading nook, white walls, concrete flooring, no fireplace, a concealed tv, grey floors and exposed beams.
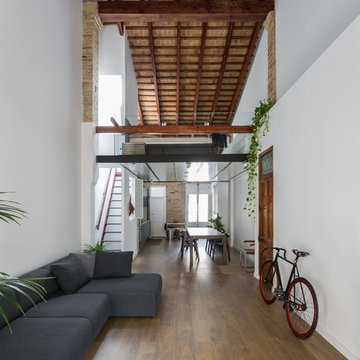
Proyecto: Ambau + Fotografía: Germán Cabo
Design ideas for a medium sized industrial formal open plan living room in Valencia with white walls, no fireplace, no tv and medium hardwood flooring.
Design ideas for a medium sized industrial formal open plan living room in Valencia with white walls, no fireplace, no tv and medium hardwood flooring.
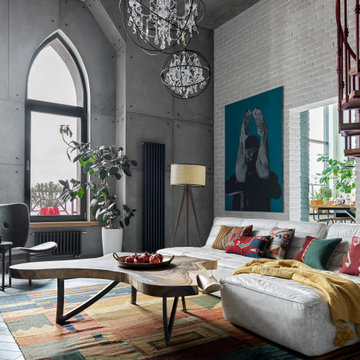
Авторы проекта:
Макс Жуков
Виктор Штефан
Стиль: Даша Соболева
Фото: Сергей Красюк
This is an example of a medium sized urban mezzanine living room in Moscow with white walls, medium hardwood flooring, a corner fireplace, a metal fireplace surround, a wall mounted tv and blue floors.
This is an example of a medium sized urban mezzanine living room in Moscow with white walls, medium hardwood flooring, a corner fireplace, a metal fireplace surround, a wall mounted tv and blue floors.
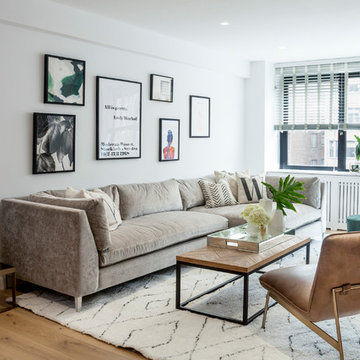
Situated along the East River, this one bedroom, two bathroom apartment serves as an oasis for the Upper East Side home owner with carefully curated detail and breathtaking views. Her love of open, feng shui-inspired design set the stage for this complete apartment renovation.
Upon entering the space, guests are greeted by an open, airy, and light-filled Foyer that was doubled in size for this transformation. The black metal wall glazing at the end of the foyer provides framed views of the teak wood dining table, black shell Eames dining chairs with walnut Eiffel legs, and a glamorous brass chandelier. It also gives guests a first hint at the industrial accents to anticipate throughout.
Natural finished wide plank wood flooring leads guests into a contemporary open floor plan. Previously a cramped Dining Room and dated Kitchen, the space was opened up by removing dividing walls — transforming it into the perfect space for dinner parties and socializing. Featuring crisp white cabinetry with glass inserts and stainless steel appliances, the Kitchen is finished off with polished chrome hardware and fixtures to add a bit of sparkle throughout. Marble slab countertops with a waterfall edge and industrial globe pendants provide a stunning framed backdrop for the hand-carved mango wood counter stools.
Just beyond the Kitchen; the Living Room warmly welcomes guests with a luxurious Milan shadow grey velvet sectional atop a plush ivory Moroccan area rug. This pairing is surrounded by luxurious accents like custom marble window sills, a cognac leather lounge chair, and an emerald green velvet ottoman, both detailed with sophisticated brass accents. Other moments of glamour are infused throughout, including a mirrored tray and accessories that sit on top of an industrial teak and black metal framed coffee table. The apartment’s luxury components are juxtaposed with unique custom framed art, curated and placed to speak to the personality of the home owner.
The powder room is another nod to the client’s love of the modern, industrial aesthetic with black grouted subway tile, a black metal trimmed mirror, sconces and stunning Aztec-inspired black and white painted cement tile. No luxury design is complete without creation of spa-like places of respite. The master bathroom walls are clad in white quartz with a textured chevron marble feature wall. The Carrara marble hexagon floors provide a luxurious platform beneath the home owner’s feet as she unwinds with a glass of wine in the spa bathtub made for deep soaking.
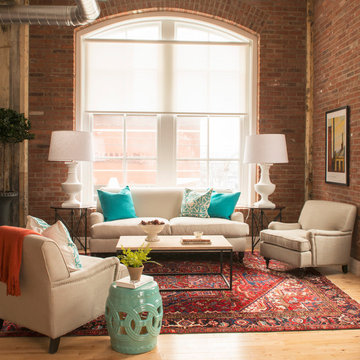
Industrial loft style luxury condominiums for sale in the heart of downtown Lancaster, PA. A historic tobacco warehouse developed into 49 residential units featuring amenities including a rooftop lounge with a fire pit.
Photo by: Jeremy Hess
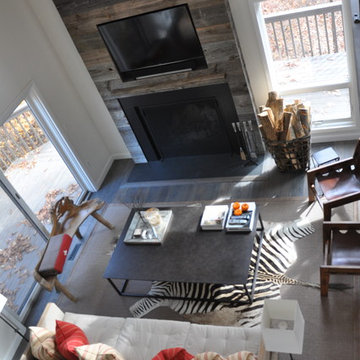
Will Calhoun
This is an example of a medium sized urban open plan living room in New York with white walls, dark hardwood flooring, a standard fireplace, a wooden fireplace surround and a wall mounted tv.
This is an example of a medium sized urban open plan living room in New York with white walls, dark hardwood flooring, a standard fireplace, a wooden fireplace surround and a wall mounted tv.
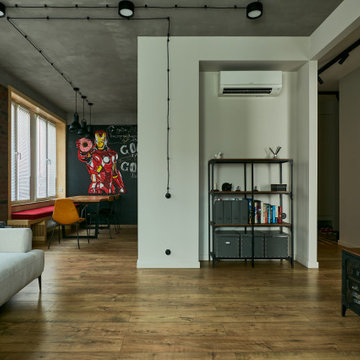
Photo of a medium sized industrial open plan living room in Moscow with white walls, medium hardwood flooring and a wall mounted tv.
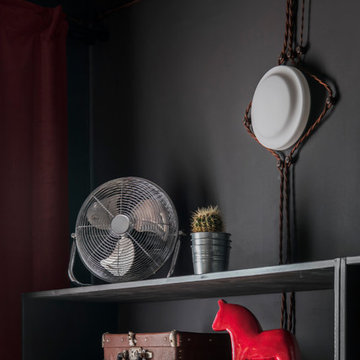
Архитектор, дизайнер, декоратор - Турченко Наталия
Фотограф - Мелекесцева Ольга
This is an example of a medium sized industrial open plan living room in Moscow with black walls, laminate floors and a freestanding tv.
This is an example of a medium sized industrial open plan living room in Moscow with black walls, laminate floors and a freestanding tv.
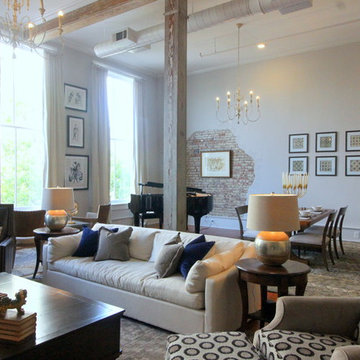
Industrial chic, neutrals, comfortable, warm and welcoming for friends and family and loyal pet dog. Custom made hardwood dining table, baby grand piano, linen drapery panels, fabulous graphic art, custom upholstered chairs, fine bed linens, funky accessories, accents of gold, bronze and silver. All make for an eclectic, classic, timeless, downtown loft home for a professional bachelor who loves music, dogs, and living in the city.
Interior Design & Photo ©Suzanne MacCrone Rogers
Medium Sized Industrial Living Room Ideas and Designs
5
