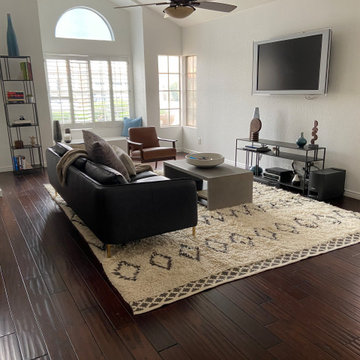Medium Sized Industrial Living Room Ideas and Designs
Refine by:
Budget
Sort by:Popular Today
101 - 120 of 2,808 photos
Item 1 of 3
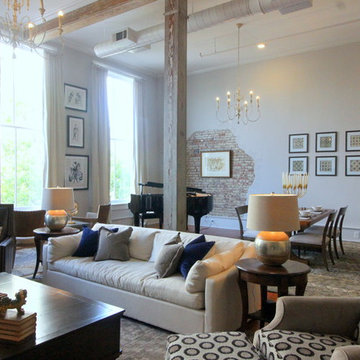
Industrial chic, neutrals, comfortable, warm and welcoming for friends and family and loyal pet dog. Custom made hardwood dining table, baby grand piano, linen drapery panels, fabulous graphic art, custom upholstered chairs, fine bed linens, funky accessories, accents of gold, bronze and silver. All make for an eclectic, classic, timeless, downtown loft home for a professional bachelor who loves music, dogs, and living in the city.
Interior Design & Photo ©Suzanne MacCrone Rogers
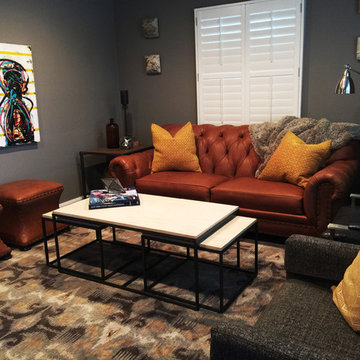
The mix of eclectic industrial elements, mid century modern tables and the traditional tufted sofa are the perfect backdrop to feature Detroit local artwork.
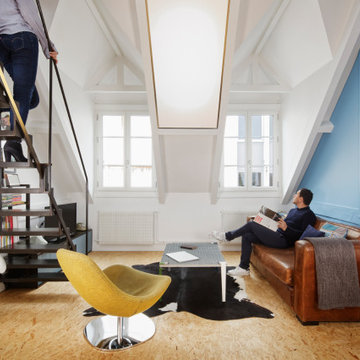
This is an example of a medium sized urban open plan living room in Paris with a reading nook, blue walls, light hardwood flooring, no fireplace, a freestanding tv and yellow floors.
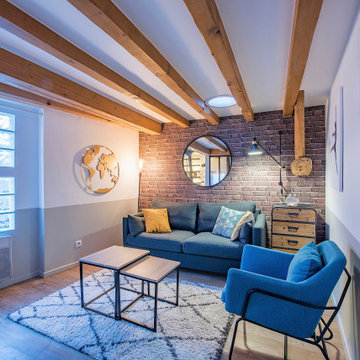
Design ideas for a medium sized urban living room in Paris.
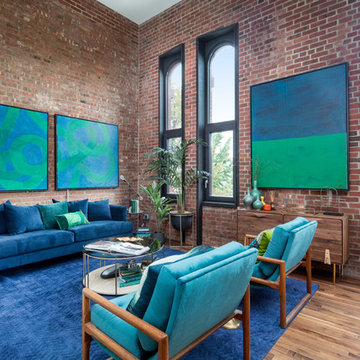
Travis Mark https://www.houzz.com/pro/travismark
Photo of a medium sized industrial living room in New York.
Photo of a medium sized industrial living room in New York.
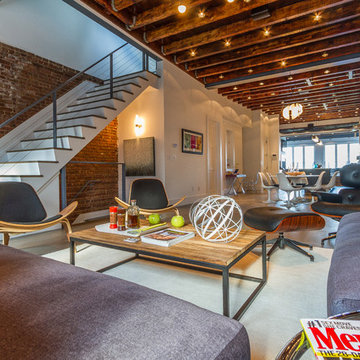
A fully open concept between the living room, dining room and kitchen is fully lined with exposed beams, ducts and vents. An industrial, yet modern, staircase is the center focal point.
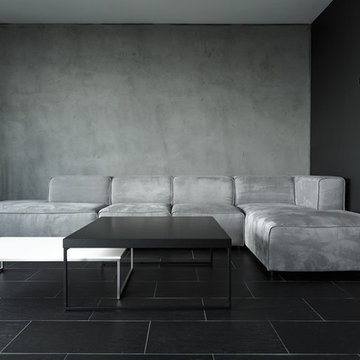
buro5, архитектор Борис Денисюк, architect Boris Denisyuk. Фото Артем Иванов, Photo: Artem Ivanov
Design ideas for a medium sized industrial mezzanine living room in Moscow with grey walls, porcelain flooring, a built-in media unit and black floors.
Design ideas for a medium sized industrial mezzanine living room in Moscow with grey walls, porcelain flooring, a built-in media unit and black floors.
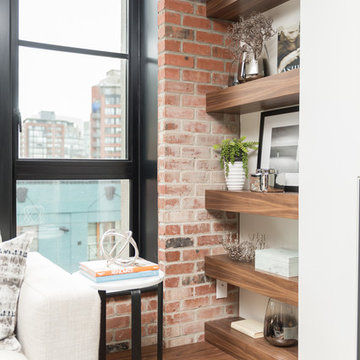
Medium sized urban mezzanine living room in Vancouver with white walls, a standard fireplace, a metal fireplace surround, medium hardwood flooring and brown floors.
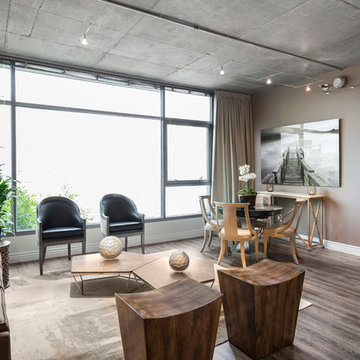
Riley Jamison
This is an example of a medium sized industrial living room in Los Angeles with grey walls, medium hardwood flooring and no fireplace.
This is an example of a medium sized industrial living room in Los Angeles with grey walls, medium hardwood flooring and no fireplace.
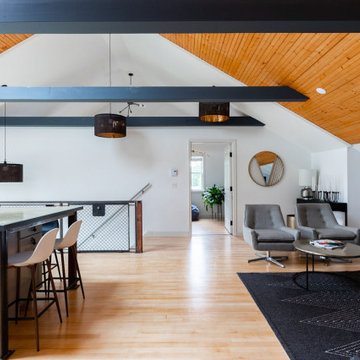
Creating an open space for entertaining in the garage apartment was a must for family visiting or guests renting the loft.
The custom railing on the stairs compliments other custom designed industrial style pieces throughout.
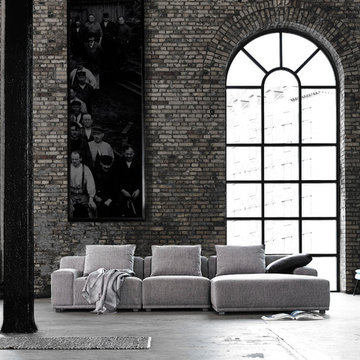
Medium sized urban formal open plan living room in Tampa with grey walls, concrete flooring, no fireplace, no tv and grey floors.
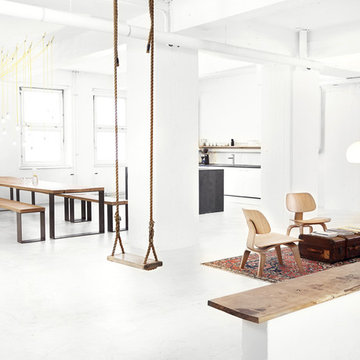
Photo of a medium sized urban mezzanine living room in Hamburg with white walls and no fireplace.
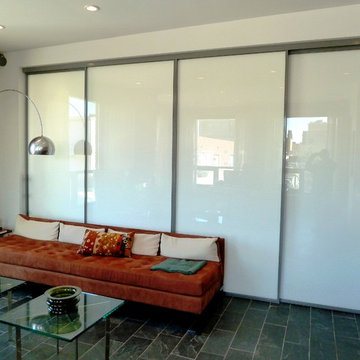
Inspiration for a medium sized urban enclosed living room in Chicago with white walls, slate flooring, no fireplace and black floors.
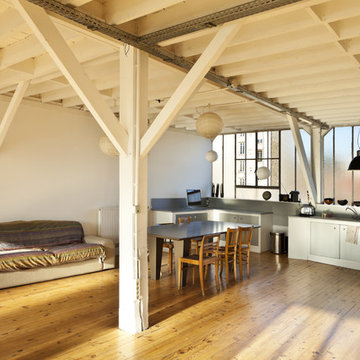
Design ideas for a medium sized urban formal open plan living room in London with white walls and light hardwood flooring.
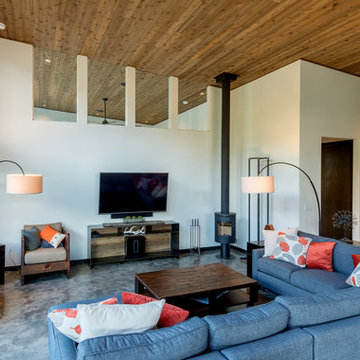
Photography by Lucas Henning.
Medium sized urban open plan living room in Seattle with white walls, concrete flooring, a wood burning stove, a wall mounted tv and grey floors.
Medium sized urban open plan living room in Seattle with white walls, concrete flooring, a wood burning stove, a wall mounted tv and grey floors.
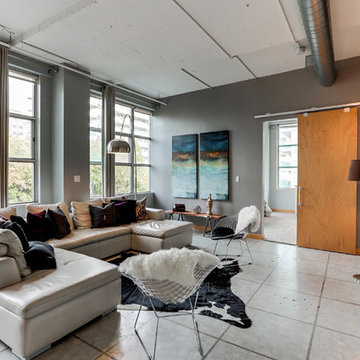
This amazing über contemporary loft space is located in the heart of the very trendy and oh so upscale Yonge and Eglinton district.
This loft oozes style and epitomizes the uptown lifestyle. It's raw industrial look really resonates with the uptown crowd.
The polished concrete floors, exposed sprinklers. ductwork and huge 9ft barn doors all helped to set the stage.
There was only one problem......it didn't sell!
We were called in by the Realtor to give this loft and urban trendy vibe.
We encouraged the clients to repaint utilizing a more current, trending palette. We choose a pallet of several grey tones.
Our list of suggested updates included, switching out the light fixtures, replacing old worn carpeting with a Berber and staging utilizing key pieces one would expect with the loft look. We brought in contemporary furnishings and decor pieces including a live edge coffee table and a cowhide rug. All of these updates translated to SOLD within weeks of staging! Another successful transformation.
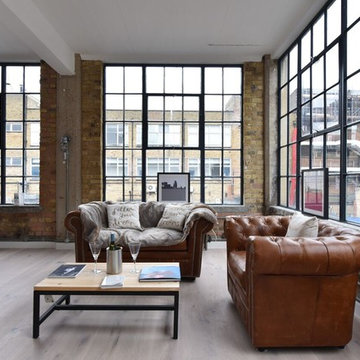
This is an example of a medium sized urban formal open plan living room in London with brown walls, medium hardwood flooring and beige floors.
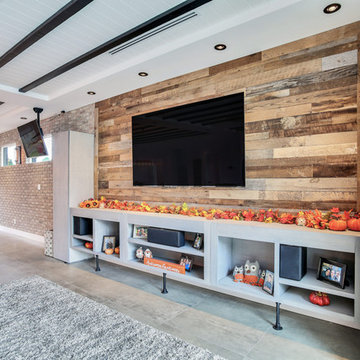
During the planning phase we undertook a fairly major Value Engineering of the design to ensure that the project would be completed within the clients budget. The client identified a ‘Fords Garage’ style that they wanted to incorporate. They wanted an open, industrial feel, however, we wanted to ensure that the property felt more like a welcoming, home environment; not a commercial space. A Fords Garage typically has exposed beams, ductwork, lighting, conduits, etc. But this extent of an Industrial style is not ‘homely’. So we incorporated tongue and groove ceilings with beams, concrete colored tiled floors, and industrial style lighting fixtures.
During construction the client designed the courtyard, which involved a large permit revision and we went through the full planning process to add that scope of work.
The finished project is a gorgeous blend of industrial and contemporary home style.
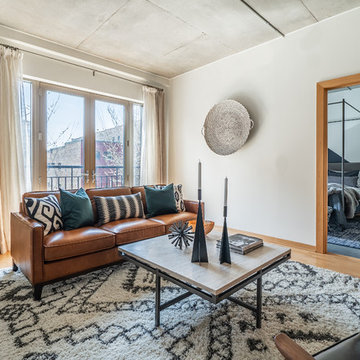
Contemporary Neutral Living Room With City Views.
Low horizontal furnishings not only create clean lines in this contemporary living room, they guarantee unobstructed city views out the French doors. The room's neutral palette gets a color infusion thanks to the large plant in the corner and some teal pillows on the couch.
Medium Sized Industrial Living Room Ideas and Designs
6
