Medium Sized Kitchen with Glass Tiled Splashback Ideas and Designs
Refine by:
Budget
Sort by:Popular Today
21 - 40 of 38,557 photos
Item 1 of 3

Medium sized classic u-shaped enclosed kitchen in Indianapolis with a belfast sink, shaker cabinets, green cabinets, engineered stone countertops, white splashback, glass tiled splashback, stainless steel appliances, light hardwood flooring, no island, beige floors and white worktops.

Hafele Lemans corner storage unit provides flexible storage for pots and pans close to the range.
Kate Falconer Photography
Inspiration for a medium sized coastal l-shaped open plan kitchen with a belfast sink, recessed-panel cabinets, distressed cabinets, engineered stone countertops, blue splashback, glass tiled splashback, stainless steel appliances, medium hardwood flooring, an island, yellow floors and white worktops.
Inspiration for a medium sized coastal l-shaped open plan kitchen with a belfast sink, recessed-panel cabinets, distressed cabinets, engineered stone countertops, blue splashback, glass tiled splashback, stainless steel appliances, medium hardwood flooring, an island, yellow floors and white worktops.

Medium sized modern u-shaped kitchen/diner in Seattle with a submerged sink, flat-panel cabinets, light wood cabinets, granite worktops, grey splashback, glass tiled splashback, stainless steel appliances, porcelain flooring, an island, grey floors and brown worktops.
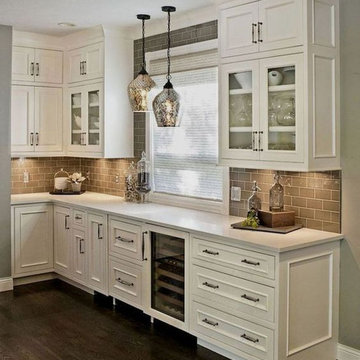
Inspiration for a medium sized classic l-shaped kitchen/diner in Columbus with a belfast sink, raised-panel cabinets, white cabinets, engineered stone countertops, grey splashback, glass tiled splashback, stainless steel appliances, dark hardwood flooring, brown floors and white worktops.

This project is a precedent for beautiful and sustainable design. The dwelling is a spatially efficient 155m2 internal with 27m2 of decks. It is entirely at one level on a polished eco friendly concrete slab perched high on an acreage with expansive views on all sides. It is fully off grid and has rammed earth walls with all other materials sustainable and zero maintenance.

2019 -- Complete re-design and re-build of this 1,600 square foot home including a brand new 600 square foot Guest House located in the Willow Glen neighborhood of San Jose, CA.

Medium sized nautical galley kitchen/diner in Houston with a double-bowl sink, raised-panel cabinets, grey cabinets, engineered stone countertops, green splashback, glass tiled splashback, stainless steel appliances, vinyl flooring, an island, grey floors and white worktops.

This is an example of a medium sized midcentury kitchen/diner in Portland with a belfast sink, flat-panel cabinets, medium wood cabinets, engineered stone countertops, green splashback, glass tiled splashback, stainless steel appliances, medium hardwood flooring, an island, brown floors and grey worktops.
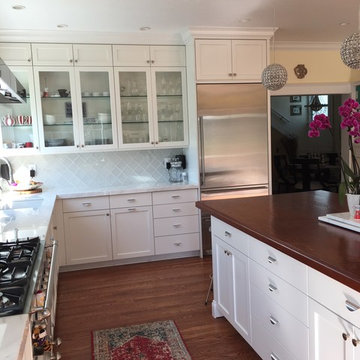
Whole Kitchen remodel with Clean Modern look. Frameless Construction with Shaker Doors.
Medium sized classic l-shaped enclosed kitchen in San Francisco with shaker cabinets, white cabinets, stainless steel appliances, medium hardwood flooring, an island, brown floors, engineered stone countertops, white splashback, glass tiled splashback and white worktops.
Medium sized classic l-shaped enclosed kitchen in San Francisco with shaker cabinets, white cabinets, stainless steel appliances, medium hardwood flooring, an island, brown floors, engineered stone countertops, white splashback, glass tiled splashback and white worktops.

Photo of a medium sized contemporary l-shaped enclosed kitchen in Saint Petersburg with a submerged sink, flat-panel cabinets, medium wood cabinets, composite countertops, white splashback, glass tiled splashback, porcelain flooring, beige floors, white worktops, black appliances and a breakfast bar.

This is an example of a medium sized nautical l-shaped open plan kitchen in New York with a submerged sink, glass-front cabinets, white cabinets, engineered stone countertops, blue splashback, glass tiled splashback, stainless steel appliances, medium hardwood flooring, an island, brown floors and grey worktops.
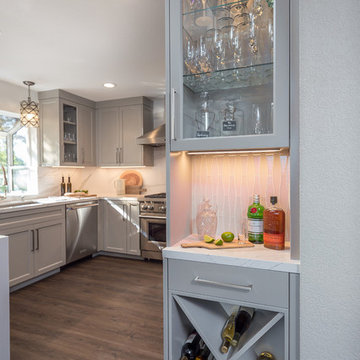
Scott DuBose Photography
The added bar allows these clients to entertain throughout the night! It also offers storage for both bottles and glasses.
Photo of a medium sized modern kitchen/diner in San Francisco with a submerged sink, white cabinets, engineered stone countertops, white splashback, glass tiled splashback, stainless steel appliances, medium hardwood flooring, no island, brown floors and white worktops.
Photo of a medium sized modern kitchen/diner in San Francisco with a submerged sink, white cabinets, engineered stone countertops, white splashback, glass tiled splashback, stainless steel appliances, medium hardwood flooring, no island, brown floors and white worktops.
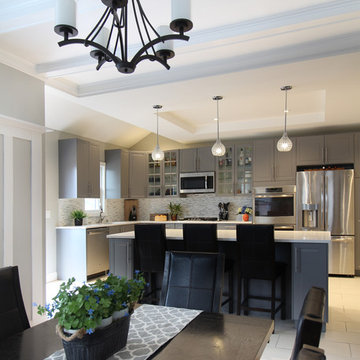
Medium sized contemporary l-shaped kitchen/diner in New York with a double-bowl sink, grey cabinets, engineered stone countertops, grey splashback, glass tiled splashback, stainless steel appliances, ceramic flooring, an island, white floors and white worktops.

This was a major remodel where the kitchen was completely gutted, flooring and soffits were removed and all the electrical in the kitchen had to be reworked and brought up to code. We used Waypoint Living Spaces for the perimeter cabinets and used a riser and crown molding to connect the cabinets to the ceiling. We chose Medallion Cabinetry for the island because the customer had her heart set on a green painted island. The hardware we used is from the Mulholland collection by Amerock. The customers have large family gathers and it was very important for them to have an island that was moveable. We used casters from Richelieu to create and island that could move easily, as well as having brakes to keep the island in place when they wanted.
Giallo Traversella granite was used on the perimeter countertops to tie together the greens and beige tones of the cabinetry and we used John Boos, walnut butcher block countertop for the island to compliment wood tones from the existing millwork in the home. The customer provided me with an inspiration picture for a backsplash, she knew she wanted a glass patterned backsplash. Ceramic Tiles International had released their Debut Petal mosaic tile and the customer loved it.
Prior to the remodel, the kitchen was very dark and very crowded, it did not function in a way that worked for my customer. We added under cabinet LED lights, one general ceiling fixture and LED Brio Disc lights with dimming capabilities so the customers could adjust the lighting to their specific needs.
Light fixtures were updated in the hallways as well as the kitchen.
My customer didn’t know exactly what they wanted as far as plumbing was concerned. They wanted products that were durable and easy to maintain. I chose the Blanco Performa undermount sink in the Truffle color due to is durability and the color complimented the other materials. We used Moen’s Arbor single handle pull down spray faucet and transitional soap dispenser due to its simplistic design, functionality and warranty. We used a ¾ horsepower Insinkerator disposal and a deluxe Steamball strainer basket.
The customer originally had Parquet flooring and they liked the look of real hardwood. Madeira 5” planks in Dark Gunstock oak was chosen for its color and durability. The flooring brought in warm neutral tones to compliment other materials. My customer wanted a larger window, but they had some safety concerns. We addressed their concerns by providing a larger Awning style window, using tempered glass and double locks.

White kitchen with slate cabinets. The counter tops are granite and the backsplash is glass tiles
Photo of a medium sized traditional l-shaped open plan kitchen in Other with a submerged sink, shaker cabinets, white cabinets, granite worktops, multi-coloured splashback, glass tiled splashback, laminate floors, an island, brown floors, multicoloured worktops and stainless steel appliances.
Photo of a medium sized traditional l-shaped open plan kitchen in Other with a submerged sink, shaker cabinets, white cabinets, granite worktops, multi-coloured splashback, glass tiled splashback, laminate floors, an island, brown floors, multicoloured worktops and stainless steel appliances.

This project was a typical suburban house that the owner wanted to modernize. The home was only 10 years old so we reused the cabinets and appliances. We lowered the bar and added some farmhouse style accents.
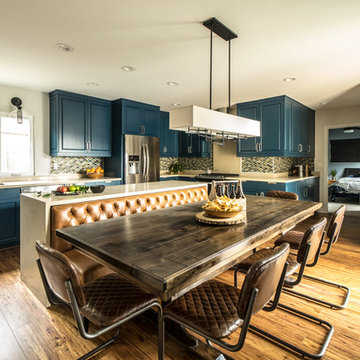
This 1300 square foot home built in the 60's got a new lease on life after this full remodel took it from dark and dated to bright, fresh and functional. Hallways were widened and used as storage corridors and looked at as a continuation of the space, in order to give each room a more spacious feel. The homeowners love of blue was used tastefully, to inspire the concept of the kitchen. Standard euro-style cabinetry was given a custom inset look with the application of recessed crown and light rail.
3 different styles of cabinet pulls were mixed beautifully, to style up the cabinets even more. This remodel was packed with functional details, the dining table even doubles as a game table for boys night!

Design ideas for a medium sized modern single-wall kitchen/diner in Miami with flat-panel cabinets, an island, a submerged sink, brown cabinets, engineered stone countertops, white splashback, glass tiled splashback, stainless steel appliances, porcelain flooring and white floors.

Modern open concept kitchen overlooks living space and outdoors with Home Office nook to the right - Architecture/Interiors: HAUS | Architecture For Modern Lifestyles - Construction Management: WERK | Building Modern - Photography: HAUS

This recent remodel was a full gut down to the stubs and sub floors. The biggest challenge in the space was creating a single room from 2 separate areas. The original galley kitchen and a 1980’s add-on breakfast room. The breakfast room was cold and had old mechanicals emphasizing the need for a continuous space. The existing kitchen area was small, cramped and did not fit the lifestyle of the homeowners.
The homeowners wanted a hidden pantry for large and seasonal items as well as for food storage. I planned for a portion of the garage to be transformed to a full size, walk-in, hidden pantry that catered to the needs of the family.
Three of the most important design features include the hidden pantry, “other room” storage such as the mudroom seat and window bench, as well as the eat-in counter. Other notable design elements include glass cabinets, under-cabinet lighting, a message center and built-in under the counter appliances.
The coffee system is plumbed allowing for immediate hot coffee and specialty drinks at the touch of a button.
Dimensions: 27’X12’
Cabinetry: KEMPER
Flooring: MAPLE HARDWOOD with Radiant floor heat.
Countertops/Vanity Tops: Quartzite/MARBLE (Donna Sandra)
Sinks: BLANCO
Faucets: DELTA with Touch2o-technology.
Dishwasher: MIELE
Cooktop/Range: WOLF
Lighting: FEISS
Refrigerator: SUB-ZERO
Oven: WOLF
Plumbing Supplies: DELTA POT FILLER
Hardware: ATLAS
Medium Sized Kitchen with Glass Tiled Splashback Ideas and Designs
2