Medium Sized Kitchen with Granite Worktops Ideas and Designs
Refine by:
Budget
Sort by:Popular Today
21 - 40 of 144,912 photos
Item 1 of 3

Cuisine sur-mesure avec îlot central by ARCHIWORK / Photos : Cecilia Garroni-Parisi
Inspiration for a medium sized contemporary galley kitchen/diner in Paris with an integrated sink, beaded cabinets, medium wood cabinets, granite worktops, black splashback, limestone splashback, integrated appliances, light hardwood flooring, an island, brown floors and black worktops.
Inspiration for a medium sized contemporary galley kitchen/diner in Paris with an integrated sink, beaded cabinets, medium wood cabinets, granite worktops, black splashback, limestone splashback, integrated appliances, light hardwood flooring, an island, brown floors and black worktops.

INTERNATIONAL AWARD WINNER. 2018 NKBA Design Competition Best Overall Kitchen. 2018 TIDA International USA Kitchen of the Year. 2018 Best Traditional Kitchen - Westchester Home Magazine design awards. The designer's own kitchen was gutted and renovated in 2017, with a focus on classic materials and thoughtful storage. The 1920s craftsman home has been in the family since 1940, and every effort was made to keep finishes and details true to the original construction. For sources, please see the website at www.studiodearborn.com. Photography, Timothy Lenz.

Design ideas for a medium sized traditional l-shaped kitchen pantry in Boston with a submerged sink, white cabinets, granite worktops, multi-coloured splashback, ceramic splashback, stainless steel appliances, dark hardwood flooring, brown floors and recessed-panel cabinets.
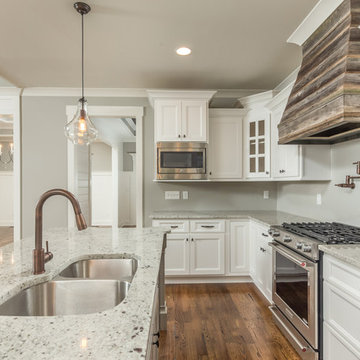
Philip Slowiak
Inspiration for a medium sized rural l-shaped kitchen/diner in Other with a double-bowl sink, recessed-panel cabinets, white cabinets, granite worktops, stainless steel appliances, dark hardwood flooring and an island.
Inspiration for a medium sized rural l-shaped kitchen/diner in Other with a double-bowl sink, recessed-panel cabinets, white cabinets, granite worktops, stainless steel appliances, dark hardwood flooring and an island.
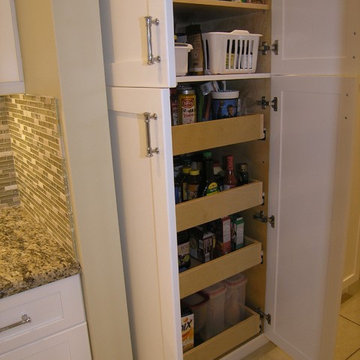
This is an example of a medium sized traditional u-shaped kitchen/diner in Tampa with a double-bowl sink, shaker cabinets, white cabinets, granite worktops, green splashback, matchstick tiled splashback, stainless steel appliances, ceramic flooring and an island.

The kitchen is splendid with knotty alder custom cabinets, handmade peeled bark legs were crafted to support the chiseled edge granite. A hammered copper farm sink compliments the custom copper range hood while the slate backsplash adds color. Barstools from Old Hickory, also with peeled bark frames are upholstered in a casual red and gold fabric back with brown leather seats. A vintage Persian runner is between the range and sink to effortlessly blend all the colors together.
Designed by Melodie Durham of Durham Designs & Consulting, LLC.
Photo by Livengood Photographs [www.livengoodphotographs.com/design].

Metal base cabinetry, industrial-style pendant lighting, and a grey granite countertop give the kitchen a commercial feel. Warm wood and display cabinetry makes it feel homey.

This custom home has an open rambling floor plan where the Living Room flows into Dining Room which flows into the Kitchen, Breakfast Room and Family Room in a "stairstep" floor plan layout. One room melds into another all adjacent to the large patio view to create a continuity of style and grace.
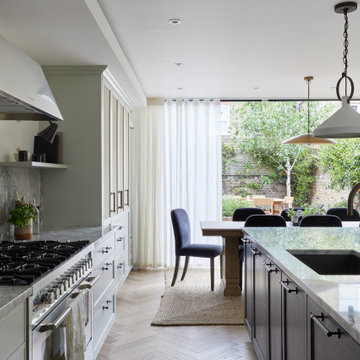
The kitchen diner of our Fulham Family Home was painted in Paint & Paper Library Capuchin which felt light & elegant, and we added contrast & texture with a granite worktop, pale green & inky blue Shaker kitchen & an oak herringbone parquet floor. A semi sheer curtain helped to prevent glare and added privacy, while the jute rug, upholstered dining chairs & bronze hardware added warmth.

The catering kitchen was completely transformed by removing the 'mudroom' area to create room for a large prep, storage, and cooking areas. The new space is hosts a custom Cremone-bolted dish cabinet, wine cooler, and double panel fridge /freezer. It has a large farmhouse sink and plenty of storage for prepping for large catering events and parties.
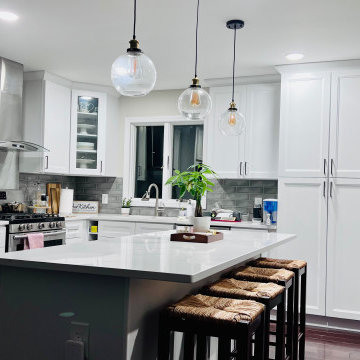
Design ideas for a medium sized modern grey and white l-shaped kitchen/diner in New York with a built-in sink, flat-panel cabinets, white cabinets, granite worktops, grey splashback, ceramic splashback, stainless steel appliances, light hardwood flooring, an island, brown floors and white worktops.

Deep tones of gently weathered grey and brown. A modern look that still respects the timelessness of natural wood.
Photo of a medium sized retro galley kitchen/diner in Other with a single-bowl sink, beaded cabinets, grey cabinets, granite worktops, white splashback, ceramic splashback, stainless steel appliances, vinyl flooring, an island, brown floors and white worktops.
Photo of a medium sized retro galley kitchen/diner in Other with a single-bowl sink, beaded cabinets, grey cabinets, granite worktops, white splashback, ceramic splashback, stainless steel appliances, vinyl flooring, an island, brown floors and white worktops.

Our Cambridge interior design studio gave a warm and welcoming feel to this converted loft featuring exposed-brick walls and wood ceilings and beams. Comfortable yet stylish furniture, metal accents, printed wallpaper, and an array of colorful rugs add a sumptuous, masculine vibe.
---
Project designed by Boston interior design studio Dane Austin Design. They serve Boston, Cambridge, Hingham, Cohasset, Newton, Weston, Lexington, Concord, Dover, Andover, Gloucester, as well as surrounding areas.
For more about Dane Austin Design, see here: https://daneaustindesign.com/
To learn more about this project, see here:
https://daneaustindesign.com/luxury-loft
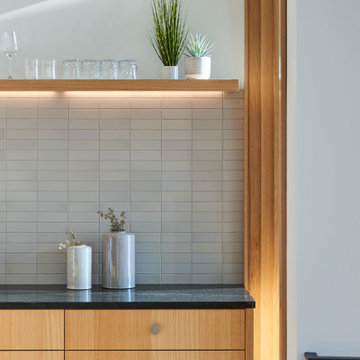
Medium sized modern l-shaped kitchen/diner in Other with a built-in sink, flat-panel cabinets, medium wood cabinets, granite worktops, integrated appliances, medium hardwood flooring, an island and black worktops.
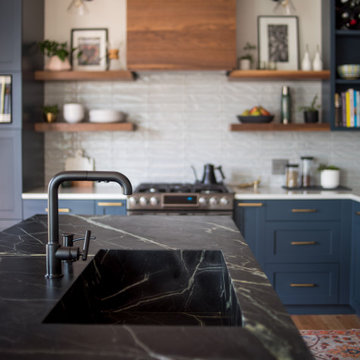
A dark and handsome kitchen in a classic Denver Square.
Photo by Sara Yoder. Styled by Kristy Oatman.
Inspiration for a medium sized classic l-shaped open plan kitchen in Denver with a submerged sink, shaker cabinets, blue cabinets, granite worktops, white splashback, ceramic splashback, stainless steel appliances, medium hardwood flooring, an island and white worktops.
Inspiration for a medium sized classic l-shaped open plan kitchen in Denver with a submerged sink, shaker cabinets, blue cabinets, granite worktops, white splashback, ceramic splashback, stainless steel appliances, medium hardwood flooring, an island and white worktops.

Design ideas for a medium sized contemporary u-shaped enclosed kitchen in Nantes with a submerged sink, flat-panel cabinets, dark wood cabinets, granite worktops, black splashback, granite splashback, black appliances, ceramic flooring, no island, beige floors and black worktops.

Our clients are drawn to the outdoors, so wanted to include wood finishes along with modern white touches like the granite countertops and ceramic backsplash..
This Eden Prairie main level remodel transformed how this family uses their space. By taking down the wall between the kichen and dining room, carving out space for a walk-in pantry, and adding a large island with seating; this new space thrives with today's lifetyle. Custom cabinetry optimizes storage space and elevates the warm aesethics. With additional natural lighting from a new patio door and overhead lighting, it's a cheerful place to do meal prep and entertain. The homeowners wanted the flexibiity to have seating on both sides of the idland on one end, so a pedestal post was added to allow for leg room when extra chairs were added.

This is an example of a medium sized beach style single-wall kitchen pantry in Sydney with a built-in sink, recessed-panel cabinets, white cabinets, granite worktops, white splashback, granite splashback, stainless steel appliances, light hardwood flooring, beige floors and white worktops.

Photo of a medium sized classic u-shaped kitchen/diner in Boston with beaded cabinets, white cabinets, granite worktops, stainless steel appliances, medium hardwood flooring, a belfast sink, blue splashback, matchstick tiled splashback, an island, brown floors, multicoloured worktops and a coffered ceiling.
Medium Sized Kitchen with Granite Worktops Ideas and Designs
2
