Medium Sized Scandinavian Living Room Ideas and Designs
Refine by:
Budget
Sort by:Popular Today
101 - 120 of 6,516 photos
Item 1 of 3

DK、廊下より一段下がったピットリビング。赤ちゃんや猫が汚しても部分的に取り外して洗えるタイルカーペットを採用。子供がが小さいうちはあえて大きな家具は置かずみんなでゴロゴロ。
Inspiration for a medium sized scandi open plan living room in Other with white walls, carpet, a freestanding tv, green floors, a wallpapered ceiling and wallpapered walls.
Inspiration for a medium sized scandi open plan living room in Other with white walls, carpet, a freestanding tv, green floors, a wallpapered ceiling and wallpapered walls.
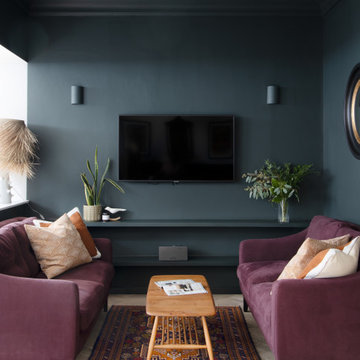
An open plan extension to a Victorian property that incorporates a large modern kitchen, built in dining area and living room.
The living area was zoned by using Studio Green by Farrow and Ball to help create a feeling of cosiness
To see more visit: https://www.greta-mae.co.uk/interior-design-projects
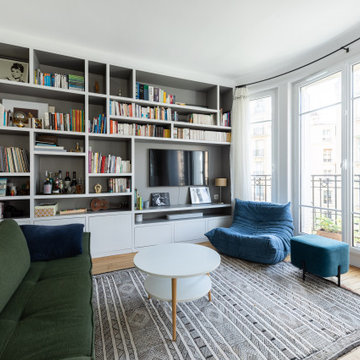
Nos clients ont fait l'acquisition de ce 135 m² afin d'y loger leur future famille. Le couple avait une certaine vision de leur intérieur idéal : de grands espaces de vie et de nombreux rangements.
Nos équipes ont donc traduit cette vision physiquement. Ainsi, l'appartement s'ouvre sur une entrée intemporelle où se dresse un meuble Ikea et une niche boisée. Éléments parfaits pour habiller le couloir et y ranger des éléments sans l'encombrer d'éléments extérieurs.
Les pièces de vie baignent dans la lumière. Au fond, il y a la cuisine, située à la place d'une ancienne chambre. Elle détonne de par sa singularité : un look contemporain avec ses façades grises et ses finitions en laiton sur fond de papier au style anglais.
Les rangements de la cuisine s'invitent jusqu'au premier salon comme un trait d'union parfait entre les 2 pièces.
Derrière une verrière coulissante, on trouve le 2e salon, lieu de détente ultime avec sa bibliothèque-meuble télé conçue sur-mesure par nos équipes.
Enfin, les SDB sont un exemple de notre savoir-faire ! Il y a celle destinée aux enfants : spacieuse, chaleureuse avec sa baignoire ovale. Et celle des parents : compacte et aux traits plus masculins avec ses touches de noir.
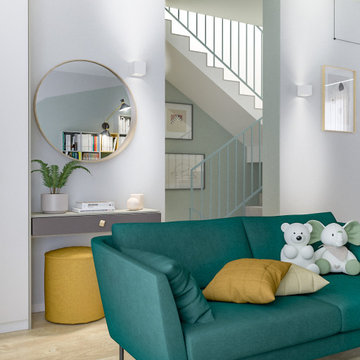
Liadesign
This is an example of a medium sized scandi open plan living room in Milan with a reading nook, multi-coloured walls, light hardwood flooring and a wall mounted tv.
This is an example of a medium sized scandi open plan living room in Milan with a reading nook, multi-coloured walls, light hardwood flooring and a wall mounted tv.

Complete overhaul of the common area in this wonderful Arcadia home.
The living room, dining room and kitchen were redone.
The direction was to obtain a contemporary look but to preserve the warmth of a ranch home.
The perfect combination of modern colors such as grays and whites blend and work perfectly together with the abundant amount of wood tones in this design.
The open kitchen is separated from the dining area with a large 10' peninsula with a waterfall finish detail.
Notice the 3 different cabinet colors, the white of the upper cabinets, the Ash gray for the base cabinets and the magnificent olive of the peninsula are proof that you don't have to be afraid of using more than 1 color in your kitchen cabinets.
The kitchen layout includes a secondary sink and a secondary dishwasher! For the busy life style of a modern family.
The fireplace was completely redone with classic materials but in a contemporary layout.
Notice the porcelain slab material on the hearth of the fireplace, the subway tile layout is a modern aligned pattern and the comfortable sitting nook on the side facing the large windows so you can enjoy a good book with a bright view.
The bamboo flooring is continues throughout the house for a combining effect, tying together all the different spaces of the house.
All the finish details and hardware are honed gold finish, gold tones compliment the wooden materials perfectly.
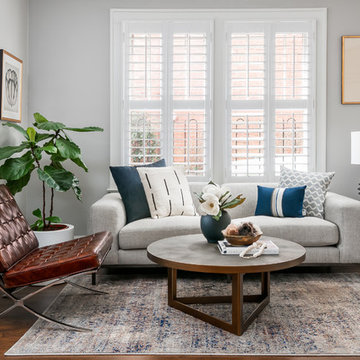
This room used to have a dark old china cabinet and a round dining room table but it had never been used. We decided to change it to a bright, modern sitting room.
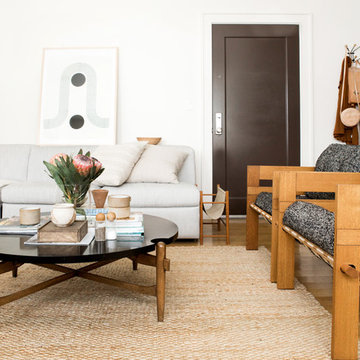
interior design & styling erin roberts | photography huyen do
This is an example of a medium sized scandinavian open plan living room in New York with white walls, light hardwood flooring, no fireplace, a freestanding tv and beige floors.
This is an example of a medium sized scandinavian open plan living room in New York with white walls, light hardwood flooring, no fireplace, a freestanding tv and beige floors.
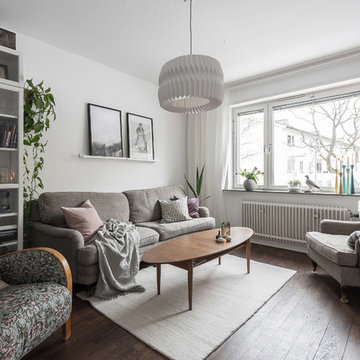
Ingemar Edfalk
Photo of a medium sized scandi living room in Stockholm with white walls, dark hardwood flooring, a reading nook and no fireplace.
Photo of a medium sized scandi living room in Stockholm with white walls, dark hardwood flooring, a reading nook and no fireplace.
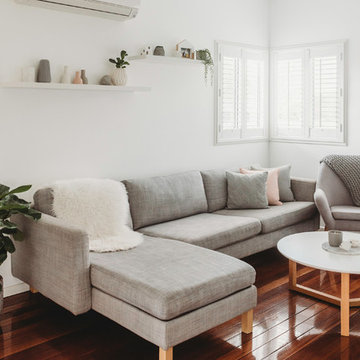
Scandinavian inspired living space. Neutral colour palette with pops of blush pink.
Design ideas for a medium sized scandinavian formal open plan living room in Sunshine Coast with white walls, dark hardwood flooring, no fireplace, a built-in media unit, brown floors and feature lighting.
Design ideas for a medium sized scandinavian formal open plan living room in Sunshine Coast with white walls, dark hardwood flooring, no fireplace, a built-in media unit, brown floors and feature lighting.
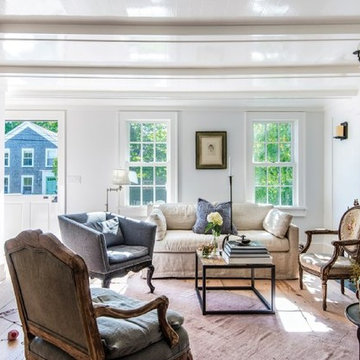
Inspiration for a medium sized scandinavian formal open plan living room in New York with white walls, light hardwood flooring, a standard fireplace, a stone fireplace surround, no tv and beige floors.
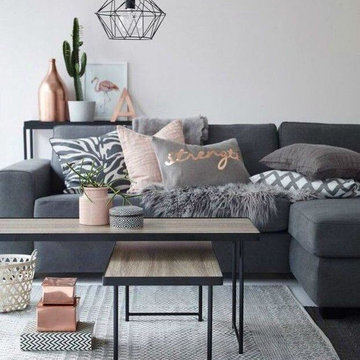
Medium sized scandinavian formal enclosed living room in New York with white walls, dark hardwood flooring, no fireplace and no tv.
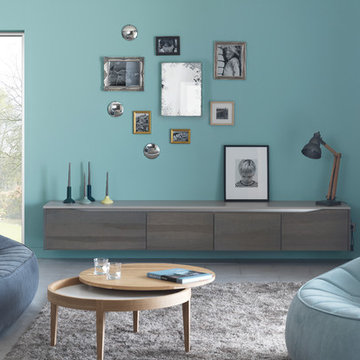
La cuisine Dialogue chez Arthur Bonnet prolonge le plaisir côté salon avec des meubles sur-mesure au style scandinave et un brin vintage. Sobriété et fonctionnalité sont les maîtres-mots de ce salon contemporain plein de gaieté et de fraîcheur.
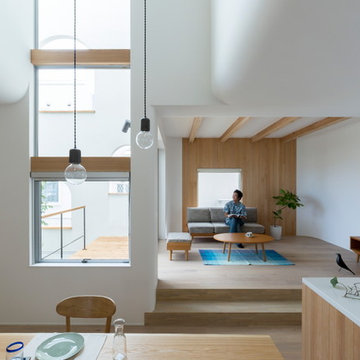
Inspiration for a medium sized scandinavian living room in Other with white walls, light hardwood flooring and beige floors.
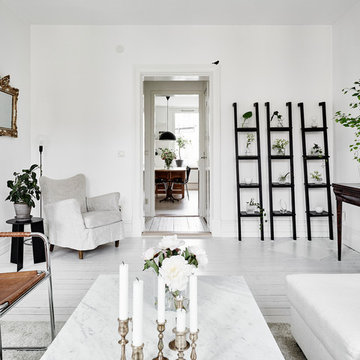
Anders Bergstedt
This is an example of a medium sized scandinavian formal open plan living room in Gothenburg with white walls, painted wood flooring, no fireplace and no tv.
This is an example of a medium sized scandinavian formal open plan living room in Gothenburg with white walls, painted wood flooring, no fireplace and no tv.
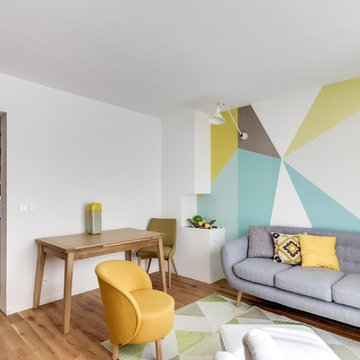
This is an example of a medium sized scandi enclosed living room feature wall in Paris with multi-coloured walls, medium hardwood flooring, no fireplace and no tv.
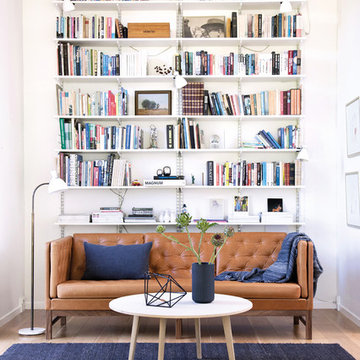
Inspiration for a medium sized scandi enclosed living room in Copenhagen with a reading nook, white walls, light hardwood flooring and no tv.
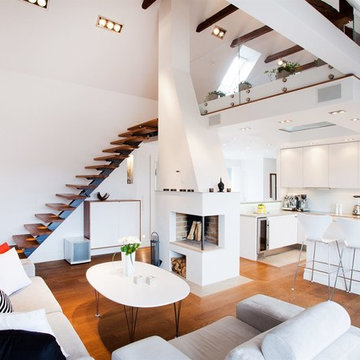
Photo of a medium sized scandi open plan living room in Stockholm with white walls, dark hardwood flooring and no fireplace.
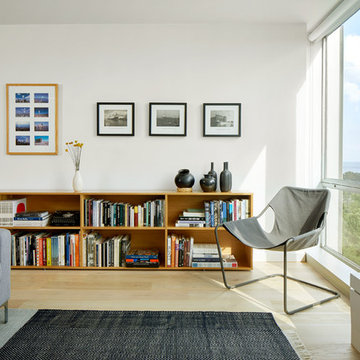
Medium sized scandinavian open plan living room with white walls, light hardwood flooring, a reading nook and brown floors.

Design ideas for a medium sized scandi open plan living room in Munich with white walls, concrete flooring, a wood burning stove, a plastered fireplace surround, grey floors and a wood ceiling.
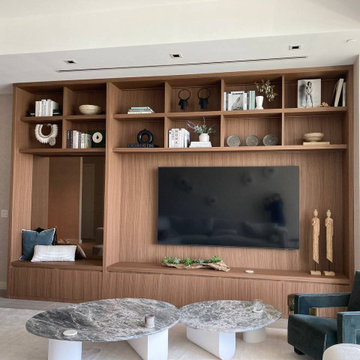
Custom Built In TV Unit. Plywood Maple interior fabrication with Walnut Veneer.
Inspiration for a medium sized scandi formal enclosed living room in Miami with grey walls and a built-in media unit.
Inspiration for a medium sized scandi formal enclosed living room in Miami with grey walls and a built-in media unit.
Medium Sized Scandinavian Living Room Ideas and Designs
6