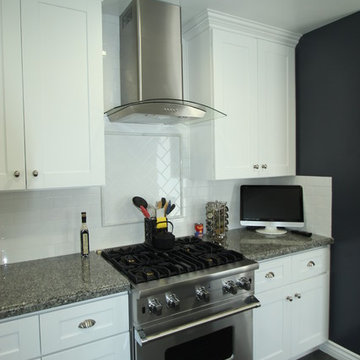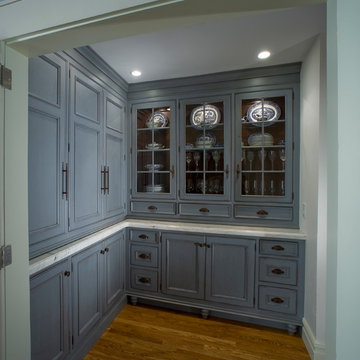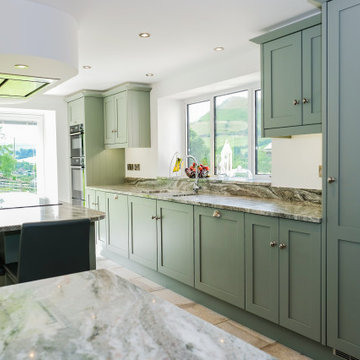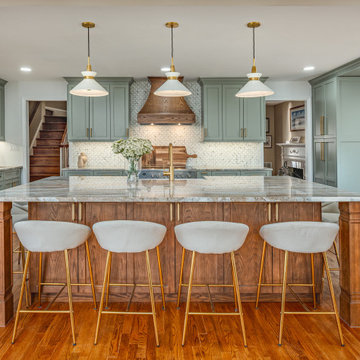Medium Sized Turquoise Kitchen Ideas and Designs
Sort by:Popular Today
41 - 60 of 3,042 photos

Traditional kitchen remodeling in Burbank with white shaker cabinets, farm sink and granite tops
Design ideas for a medium sized traditional u-shaped enclosed kitchen in Los Angeles with a belfast sink, white cabinets, granite worktops, white splashback, metro tiled splashback, stainless steel appliances, porcelain flooring and no island.
Design ideas for a medium sized traditional u-shaped enclosed kitchen in Los Angeles with a belfast sink, white cabinets, granite worktops, white splashback, metro tiled splashback, stainless steel appliances, porcelain flooring and no island.

Medium sized classic open plan kitchen in Los Angeles with a belfast sink, raised-panel cabinets, white cabinets, stainless steel appliances, blue splashback, engineered stone countertops, glass tiled splashback, medium hardwood flooring, an island and blue worktops.

Bergen County, NJ - Traditional - Butler's Pantry Designed by Toni Saccoman of The Hammer & Nail Inc.
Photography by Steve Rossi
This French Inspired Blue Butler's Pantry was created with Rutt Handcrafted Cabinetry. The countertops are Carrera marble. The Chocolate Brown Cherry Interiors with Display Lighting are visible through glass cabinet doors.
#ToniSaccoman #HNdesigns #KitchenDesign

Transitional White Kitchen with peninsula
Inspiration for a medium sized contemporary u-shaped kitchen/diner in Atlanta with granite worktops, white cabinets, stainless steel appliances, a double-bowl sink, medium hardwood flooring, a breakfast bar, brown floors, shaker cabinets, beige splashback and beige worktops.
Inspiration for a medium sized contemporary u-shaped kitchen/diner in Atlanta with granite worktops, white cabinets, stainless steel appliances, a double-bowl sink, medium hardwood flooring, a breakfast bar, brown floors, shaker cabinets, beige splashback and beige worktops.

Vista della zona cucina dall'ingresso
Inspiration for a medium sized contemporary grey and teal galley kitchen in Bologna with flat-panel cabinets, integrated appliances, blue worktops, wood worktops, grey floors, a built-in sink, turquoise cabinets, blue splashback and an island.
Inspiration for a medium sized contemporary grey and teal galley kitchen in Bologna with flat-panel cabinets, integrated appliances, blue worktops, wood worktops, grey floors, a built-in sink, turquoise cabinets, blue splashback and an island.

Medium sized modern open plan kitchen in New York with a built-in sink, flat-panel cabinets, grey cabinets, composite countertops, white splashback, stainless steel appliances, concrete flooring and an island.

Medium sized contemporary single-wall enclosed kitchen in Other with a submerged sink, shaker cabinets, green cabinets, granite worktops, grey splashback, granite splashback, black appliances, limestone flooring, an island, beige floors, grey worktops and a feature wall.

Hi everyone, I'm Sarah and Ogun we are here with fine line kitchens. So we are a couple working together. I do the interior design and remodeling of the space material selection meeting with the clients. And I handled operations outside, you know meaning all the construction work that is taking place the inside. The houses that we work in. I handle all the aspects of the construction, so today's project is very special. We're in Vienna and the client had a very big family. It's a family of seven that lives here. So we had a few aspects that we needed to keep in mind while designing this one. Having everybody be able to sit on the island. So we wanted plenty of seating all the way around. We didn't want anybody standing or anything like that. So what we did is we maximize the space. The center island is the biggest part of the kitchen. We use a natural stone to kind of give it a beautiful texture versus quartz. It's kind of standard white or kind of fabricated, so I wanted something very natural. We did this because I took my inspiration from the outside, so the inspiration if you look at the view right in front of me is there are so many greens there's a lot of brass accents and I wanted to bring this. Into this kitchen while designing it for my clients. She is very warm very. She wanted a very homey, comfy kind of look for the kitchen. So that's what we did today. As you can see, the cabinets are sage green, very light, so I still think it's a neutral, but it's a lighter color that again brings the outside in and we combine that with the oak right behind me so it's a slightly warm oak. It's not very dark. It's not very light. It's a medium brown and the same color went on the island. To kind of tie these two in and the backsplash, my favorite part is where you can see a little bit of design. It is, in my opinion still classic, but includes a pattern so the outside part is as we said in the beginning, is handled by my husband. I'd like him to speak a little bit about that. Thanks, Sarah, I want to talk to you guys a little bit about the construction part of this project. Originally this kitchen was located mostly in this area. They had their stove there sing. It was more of a peninsula layout in Sarah's and the customer vision they wanted. They wanted to get rid of the peninsula and they want to be able to have a huge island that can at least sit seven people because they're familiar with seven. So we wanted to make sure that we can achieve this design and bring it to life so that they can be happy with this layout. Some of the challenges we had, the house, the home being, you know, old home. There were a lot of you know the older electrical and plumbing that had to be replaced. We had to relocate the stove from here to this area. Over here we had put a nice foot fan that we had to relocate all the ductwork and the plumbing. Was being on the peninsula area. We had to relocate it to the center islands. So we achieved all this and kind of like bring it to bring in this kitchen up to date it looks beautiful. That's true, so yes, the old layout did not function for my clients because everything was kind of gathered on one side of the kitchen. So there was like a peninsula right there. So the end of this island kind of continued straight. And that was just the L shape. Kind of where everything was and there used to be another big table here, so they were using only kind of half of the space. So like I said at the beginning, our vision was to kind of feed everybody at the island, create some symmetry. 'cause I love that. So as you can see behind me, this is kind of the focal point symmetrical. Everything is kind of even we wanted to also panel the fridge here so it mimics the pantry and another size. So when you're looking at it, it is bringing again that symmetry back again. I hope you enjoyed this kitchen and this video and I'll see you soon. So how do you think this project turned out? It's nice. I like the color. I think it turned out nice. It's kind of like a little bit different color than what we always do. So I realize. Are you giving me a little bit of credit here that I did something different? Are you proud? I'm so proud of you. Other than that I like it. That they have kind of like a two sink. So if this was our kitchen, if we ever like you can have your own. I can have mine if we ever get into a fight then this can be like my own kitchen. Why are we gonna bring in a fight right now? So I'm cooking anyway. You're grilling most of the time, So what are you even talking about? My kitchen? That's my kitchen. You can just take the small sink. That's fine. It's always good to have your own space right there, so anyways. Thank you guys for watching. We hope to see you soon and if you have any questions please click the link below. It'll lead you to our website, house, YouTube and all of the social media is so nice to have you guys. We'll see you soon. Thanks bye bye-bye.

Photo of a medium sized l-shaped kitchen/diner in Other with a belfast sink, shaker cabinets, blue cabinets, wood worktops, multi-coloured splashback, ceramic splashback, stainless steel appliances, medium hardwood flooring, an island, white worktops and exposed beams.

Medium sized traditional l-shaped kitchen/diner in Seattle with a belfast sink, shaker cabinets, green cabinets, white splashback, metro tiled splashback, integrated appliances, dark hardwood flooring, an island and brown floors.

Photo ©John Lewis Of Hungerford
Medium sized classic galley kitchen/diner in Other with shaker cabinets, black worktops, a submerged sink, grey cabinets, grey splashback, medium hardwood flooring, multiple islands and brown floors.
Medium sized classic galley kitchen/diner in Other with shaker cabinets, black worktops, a submerged sink, grey cabinets, grey splashback, medium hardwood flooring, multiple islands and brown floors.

This is an example of a medium sized mediterranean galley open plan kitchen in Los Angeles with flat-panel cabinets, green cabinets, engineered stone countertops, white splashback, metro tiled splashback, integrated appliances, ceramic flooring, no island, black floors and white worktops.

Mt. Washington, CA - Complete Kitchen Remodel
Installation of the flooring, cabinets/cupboards, countertops, appliances, tiled backsplash. windows and and fresh paint to finish.

From Kitchen to Living Room. We do that.
Photo of a medium sized modern galley open plan kitchen in San Francisco with a built-in sink, flat-panel cabinets, black cabinets, wood worktops, black appliances, concrete flooring, an island, grey floors and brown worktops.
Photo of a medium sized modern galley open plan kitchen in San Francisco with a built-in sink, flat-panel cabinets, black cabinets, wood worktops, black appliances, concrete flooring, an island, grey floors and brown worktops.

This is an example of a medium sized contemporary single-wall kitchen/diner in Other with flat-panel cabinets, white cabinets, an island, grey floors and grey worktops.

This is an example of a medium sized coastal u-shaped kitchen/diner in Santa Barbara with a belfast sink, shaker cabinets, white cabinets, wood worktops, grey splashback, metro tiled splashback, stainless steel appliances, medium hardwood flooring, an island and brown floors.

James Ray Spahn
Inspiration for a medium sized classic l-shaped kitchen/diner in Los Angeles with a submerged sink, glass-front cabinets, white cabinets, marble worktops, white splashback, stone slab splashback, stainless steel appliances, light hardwood flooring and an island.
Inspiration for a medium sized classic l-shaped kitchen/diner in Los Angeles with a submerged sink, glass-front cabinets, white cabinets, marble worktops, white splashback, stone slab splashback, stainless steel appliances, light hardwood flooring and an island.

Photo of a medium sized classic l-shaped kitchen in Orange County with white splashback, an island, a submerged sink, recessed-panel cabinets, white cabinets, stainless steel appliances, medium hardwood flooring, metro tiled splashback, brown floors, quartz worktops and white worktops.

Michael Lee
Medium sized rural l-shaped kitchen in Boston with glass-front cabinets, white appliances, a belfast sink, white splashback, an island, composite countertops, wood splashback, dark hardwood flooring, brown floors and black cabinets.
Medium sized rural l-shaped kitchen in Boston with glass-front cabinets, white appliances, a belfast sink, white splashback, an island, composite countertops, wood splashback, dark hardwood flooring, brown floors and black cabinets.

Photograph by Pete Sieger
Design ideas for a medium sized farmhouse l-shaped open plan kitchen in Minneapolis with a built-in sink, shaker cabinets, medium wood cabinets, wood worktops, brown splashback, white appliances, medium hardwood flooring and an island.
Design ideas for a medium sized farmhouse l-shaped open plan kitchen in Minneapolis with a built-in sink, shaker cabinets, medium wood cabinets, wood worktops, brown splashback, white appliances, medium hardwood flooring and an island.
Medium Sized Turquoise Kitchen Ideas and Designs
3