Medium Sized Veranda with a Fire Feature Ideas and Designs
Refine by:
Budget
Sort by:Popular Today
21 - 40 of 655 photos
Item 1 of 3
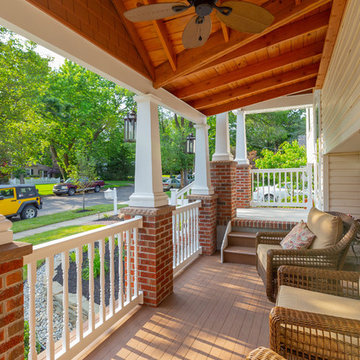
Front Porch & Portico Addition with Fireplace
Photo of a medium sized contemporary front veranda in Philadelphia with a fire feature, brick paving and a roof extension.
Photo of a medium sized contemporary front veranda in Philadelphia with a fire feature, brick paving and a roof extension.
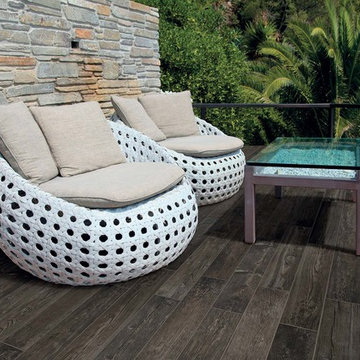
We love the dark gray wood color of these exterior floor tiles. They stand out beautifully from the white wicker chairs, making this a more contemporary beach style porch. These tiles have a wood-like appearance, but are actually porcelain, so they are much more durable and can stand up to the elements better.
We stock these tiles at Byrd Tile Distributors in Raleigh, NC, so you can stop in and pick them up without a special order! See more of our stock tile options or schedule an appointment with us online: http://byrdtile.com/.
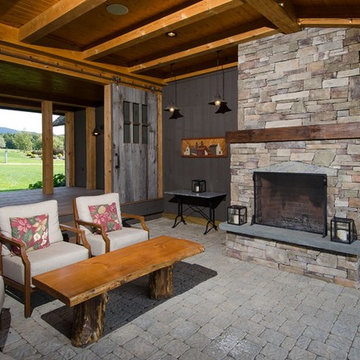
Paul Rogers
Photo of a medium sized rustic veranda in Burlington with concrete paving, a fire feature and a roof extension.
Photo of a medium sized rustic veranda in Burlington with concrete paving, a fire feature and a roof extension.
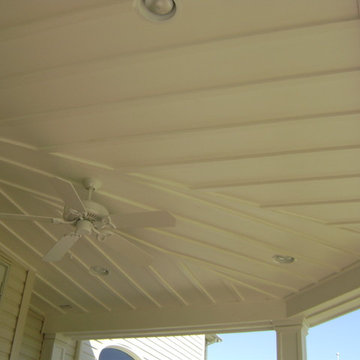
A view of the custom finished board and batten ceiling for the portico overhang.
Design ideas for a medium sized traditional back veranda in Newark with a fire feature, natural stone paving and a roof extension.
Design ideas for a medium sized traditional back veranda in Newark with a fire feature, natural stone paving and a roof extension.
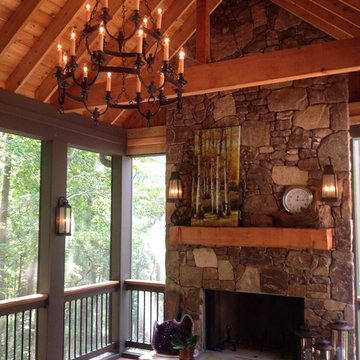
At Atlanta Porch & Patio we are dedicated to building beautiful custom porches, decks, and outdoor living spaces throughout the metro Atlanta area. Our mission is to turn our clients’ ideas, dreams, and visions into personalized, tangible outcomes. Clients of Atlanta Porch & Patio rest easy knowing each step of their project is performed to the highest standards of honesty, integrity, and dependability. Our team of builders and craftsmen are licensed, insured, and always up to date on trends, products, designs, and building codes. We are constantly educating ourselves in order to provide our clients the best services at the best prices.
We deliver the ultimate professional experience with every step of our projects. After setting up a consultation through our website or by calling the office, we will meet with you in your home to discuss all of your ideas and concerns. After our initial meeting and site consultation, we will compile a detailed design plan and quote complete with renderings and a full listing of the materials to be used. Upon your approval, we will then draw up the necessary paperwork and decide on a project start date. From demo to cleanup, we strive to deliver your ultimate relaxation destination on time and on budget.
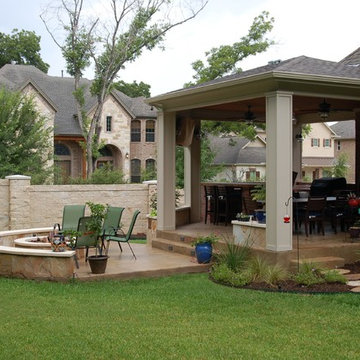
Austin Outdoor Living Group
Photo of a medium sized contemporary side veranda in Austin with a fire feature, tiled flooring and a roof extension.
Photo of a medium sized contemporary side veranda in Austin with a fire feature, tiled flooring and a roof extension.
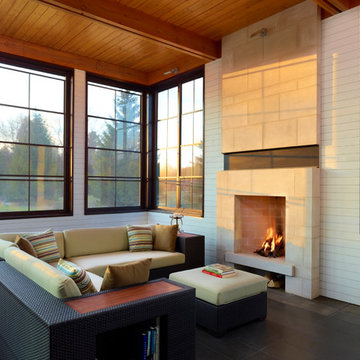
Photography: Shai Gil
Medium sized contemporary back veranda in Toronto with a fire feature, natural stone paving and a roof extension.
Medium sized contemporary back veranda in Toronto with a fire feature, natural stone paving and a roof extension.
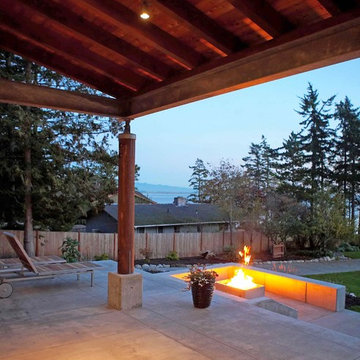
View towards fire pit from covered terrace. Photography by Ian Gleadle.
This is an example of a medium sized modern front veranda in Seattle with a fire feature, concrete slabs and a roof extension.
This is an example of a medium sized modern front veranda in Seattle with a fire feature, concrete slabs and a roof extension.
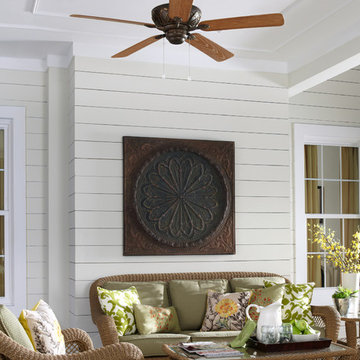
Outdoor Ceiling Fan
Photo of a medium sized rustic back veranda in New York with a fire feature, brick paving and a pergola.
Photo of a medium sized rustic back veranda in New York with a fire feature, brick paving and a pergola.
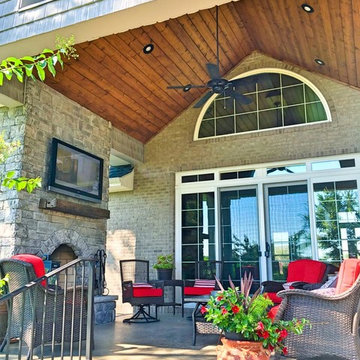
#houseplan 69533AM comes to life in Kentucky
Specs-at-a-glance
3 beds
2.5 baths
2,200+ sq. ft.
Plans: https://www.architecturaldesigns.com/69533am
#readywhenyouare
#houseplan
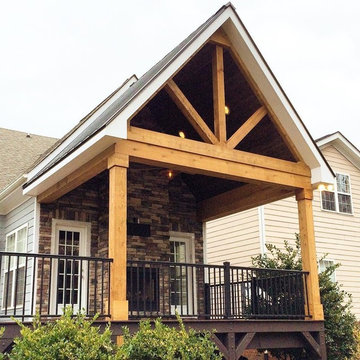
Inspiration for a medium sized traditional back veranda in Charlotte with a fire feature, decking and a roof extension.
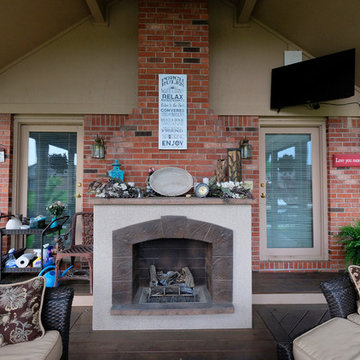
AJP Photography
Photo of a medium sized traditional back veranda in Indianapolis with a fire feature, decking and a roof extension.
Photo of a medium sized traditional back veranda in Indianapolis with a fire feature, decking and a roof extension.
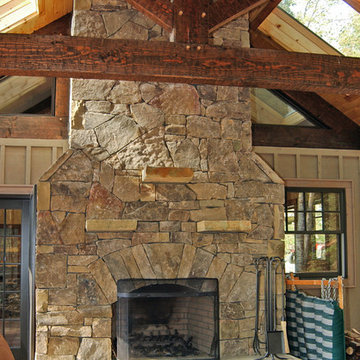
Douglas Fir
© Carolina Timberworks
Medium sized rustic back veranda in Charlotte with a fire feature, a roof extension and decking.
Medium sized rustic back veranda in Charlotte with a fire feature, a roof extension and decking.

Scott Amundson Photography
Inspiration for a medium sized traditional back veranda in Minneapolis with a fire feature, natural stone paving and a roof extension.
Inspiration for a medium sized traditional back veranda in Minneapolis with a fire feature, natural stone paving and a roof extension.
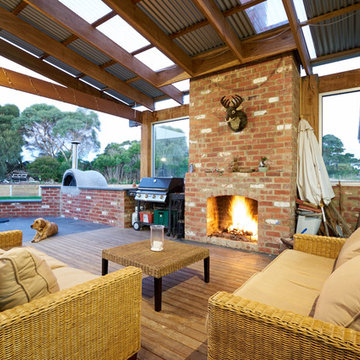
The combination of recycled brick, timber and steel, fireplace and furnishings in the outdoor entertainment area combine to create a homely, earthy country but light-f filled living space.
Photographer: Brett Holmberg
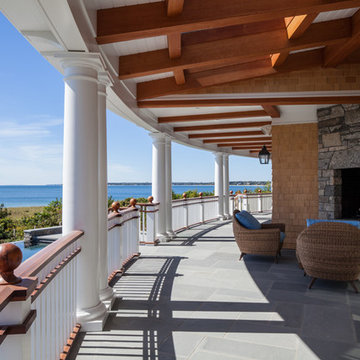
Design ideas for a medium sized beach style back veranda in Boston with a fire feature and a roof extension.
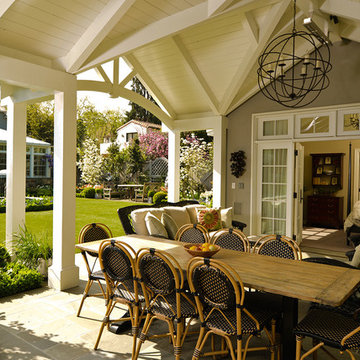
One of the great delights of living in Northern California is enjoying the indoor/outdoor lifestyle afforded by the mild climate. The inter-connectivity of the cottage and garden spaces is fundamental to the success of the design making door and window selection critical. The Santa Rita guest cottage beckons guests and family alike to relax in this charming retreat where the covered sitting area connects to the cozy bedroom suite.
The durability and detail of the Marvin Ultimate Clad doors and windows paired with the scale and design of their configuration endow the cottage with a charm that compliments the house and garden setting. Marvin doors and windows were selected because of their ability to meet these varied project demands and still be beautiful and charming. The flexibility of the Marvin Ultimate Swinging French Door system and the options for configuration allow the design to strengthen the indoor/outdoor connection and enable cottage guests and the owner to enjoy the space from inside and out.
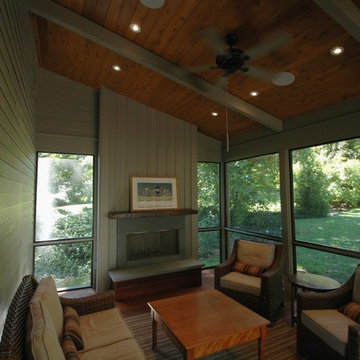
A great kitchen addition to a classic Acorn house, tranquil interiors and open floor plan allow for free-flowing access from room to room. The exterior continues the style of the home and incorporates an ipe deck in the front and a screen porch in the back. The kitchen's vaulted ceilings add dimension and drama to an already energetic layout. The two-sided fireplace and bar area separate the living room from the kitchen while adding warmth and a conversation destination. Upstairs, a subtle yet contemporary master bath is bright and serene.
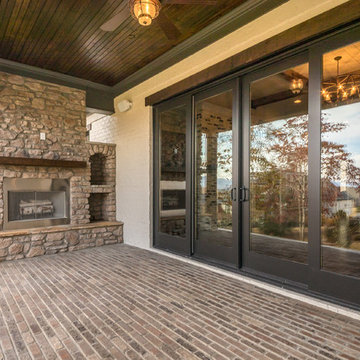
Medium sized classic back veranda in Other with a fire feature, brick paving and a roof extension.
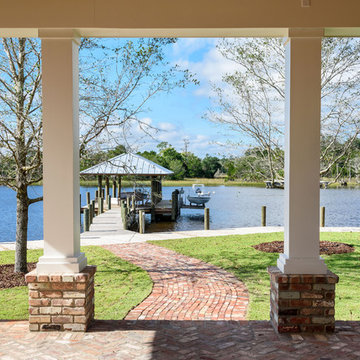
Glenn Layton Homes, LLC, "Building Your Coastal Lifestyle"
Medium sized rustic back veranda in Jacksonville with a fire feature, brick paving and a roof extension.
Medium sized rustic back veranda in Jacksonville with a fire feature, brick paving and a roof extension.
Medium Sized Veranda with a Fire Feature Ideas and Designs
2