Medium Sized White Veranda Ideas and Designs
Refine by:
Budget
Sort by:Popular Today
101 - 120 of 602 photos
Item 1 of 3
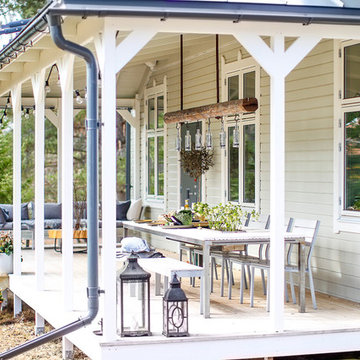
Helén Karlsson
Inspiration for a medium sized scandi front veranda with a roof extension.
Inspiration for a medium sized scandi front veranda with a roof extension.
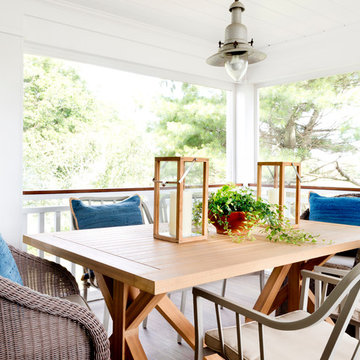
For this screened porch in Westport, Connecticut, Caroline Kopp chose a large trestle table which echoes the beadboard ceiling. Steel side chairs, softened by woven host chairs and blue pillows, provide a comfortable place for guests to sit. Teak lanterns and potted ferns beautify the table which has an antique boat lantern hanging over it.
Rikki Snyder
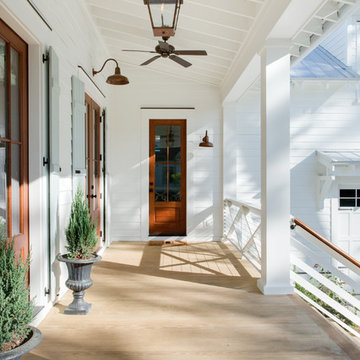
Inspiration for a medium sized traditional front veranda in Charleston with decking, a roof extension and feature lighting.
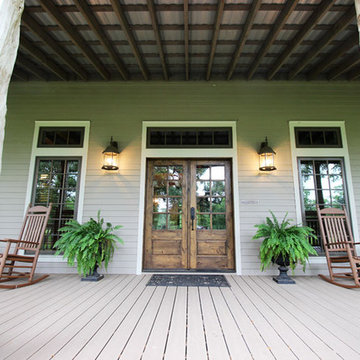
Medium sized country front veranda in Austin with decking and a roof extension.
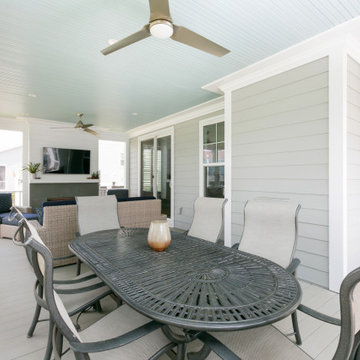
Photography: Patrick Brickman, Charleston Home + Design
This is an example of a medium sized coastal back screened veranda in Charleston with a roof extension.
This is an example of a medium sized coastal back screened veranda in Charleston with a roof extension.
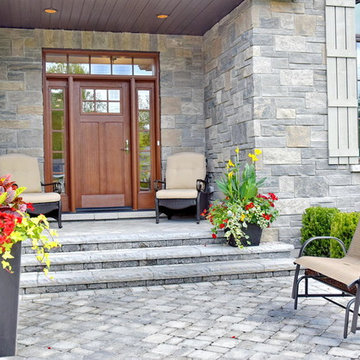
Front porch and walkway
This is an example of a medium sized classic front veranda in Toronto with concrete paving and a roof extension.
This is an example of a medium sized classic front veranda in Toronto with concrete paving and a roof extension.
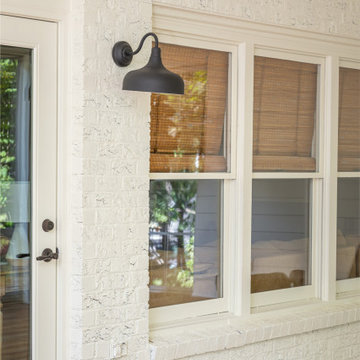
Open deck replaced with a 14' X 29' beautiful screened in, year round functional, porch. EZE Breeze window system installed, allowing for protection or air flow, depending on the weather. Coretec luxury vinyl flooring was chosen in the versatile shade of Manilla Oak. An additional 10' X 16' outside area deck was built for grilling and further seating.
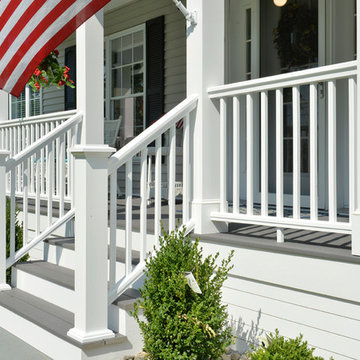
This porch was upgraded to maintenance free with Azek building products. Traditional in the design finishes for a clean, elegant and inviting feel. Some subtle changes were made like enlarging the posts for an appropriate scale. The we widened the staircase to welcome you onto the porch and lead you to the door. Skirting was added to provide a clean look, always a plus when it comes to curb appeal.
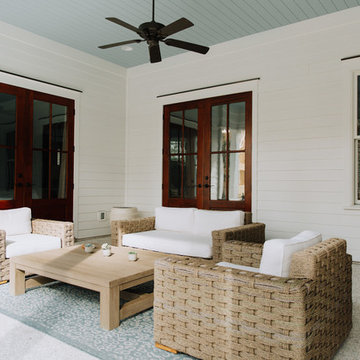
Pixel freez
This is an example of a medium sized classic back veranda in Charleston with a roof extension.
This is an example of a medium sized classic back veranda in Charleston with a roof extension.
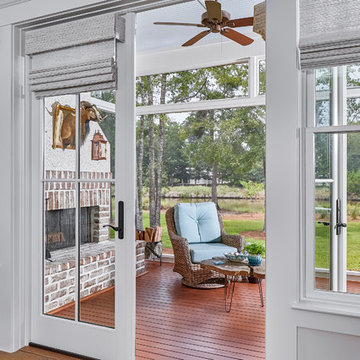
Tom Jenkins Photography
Design ideas for a medium sized beach style back veranda in Charleston with a fireplace.
Design ideas for a medium sized beach style back veranda in Charleston with a fireplace.
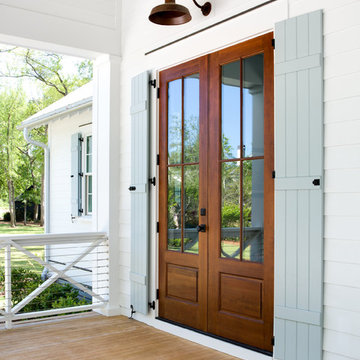
Medium sized classic front veranda in Charleston with decking and a roof extension.
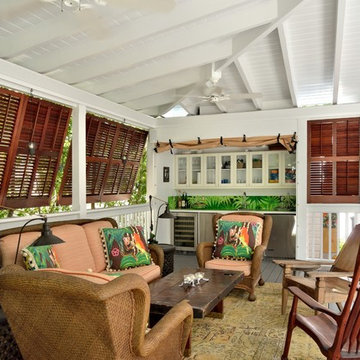
Barry Fitzgerald
Design ideas for a medium sized world-inspired veranda in Miami with decking, a roof extension and a bar area.
Design ideas for a medium sized world-inspired veranda in Miami with decking, a roof extension and a bar area.
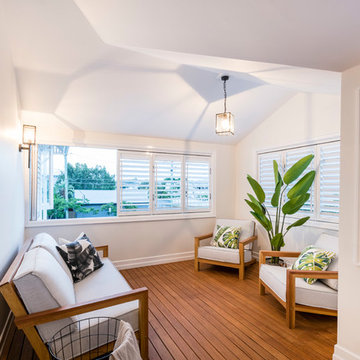
The original verandah has been re-lined and enclosed with plantation shutters to extend its usability as an additional living space/retreat
Medium sized classic front screened veranda in Brisbane.
Medium sized classic front screened veranda in Brisbane.
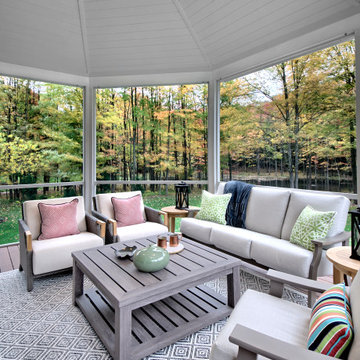
Colorful pillows from Scalamandré and Boris Kroll accent the porch furnishings by Telescope Casual.
Inspiration for a medium sized traditional back screened veranda in Grand Rapids with decking and a roof extension.
Inspiration for a medium sized traditional back screened veranda in Grand Rapids with decking and a roof extension.
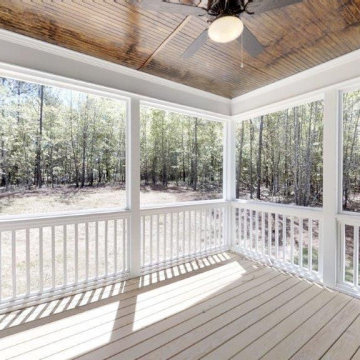
Find your inspiration with Amward Homes! What features do you want to incorporate in your custom luxury home? Meyers Place - Lot 6 features:
?His & Hers Master Closets
?2-story Foyer
?Extra Large Master Bathroom
?Gourmet Kitchen
?Screened-in Porch
#amwardhomes #homebuilder #nchomes #triangleareahomes #moveinreadyhomes #customhomes #luxuryhomes #dreamhome #homeinspo
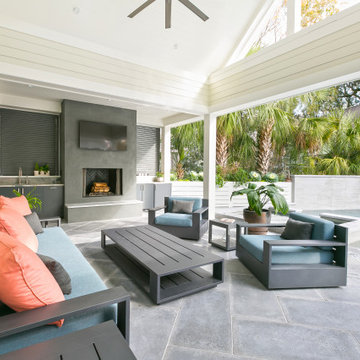
Medium sized traditional back wood railing veranda in Charleston with a fireplace, tiled flooring and a roof extension.
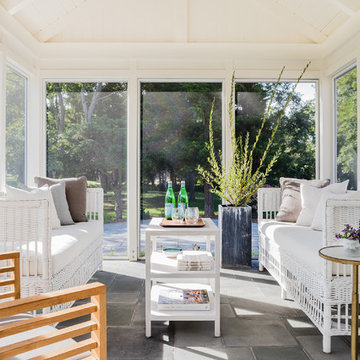
Photo Credit: Michael J Lee
Medium sized beach style back screened veranda in Boston with concrete paving and a roof extension.
Medium sized beach style back screened veranda in Boston with concrete paving and a roof extension.
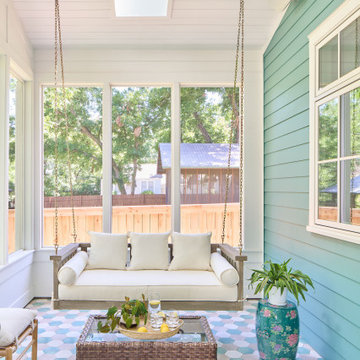
Photography by Ryan Thayer Davis | CG&S Design-Build
Photo of a medium sized beach style back screened veranda in Austin.
Photo of a medium sized beach style back screened veranda in Austin.
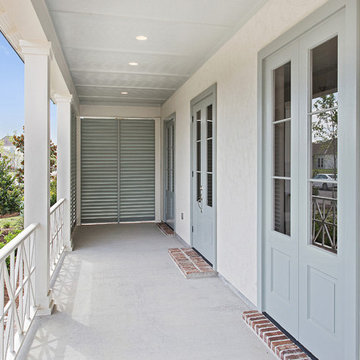
Photo of a medium sized traditional front screened veranda in New Orleans with concrete slabs and a roof extension.
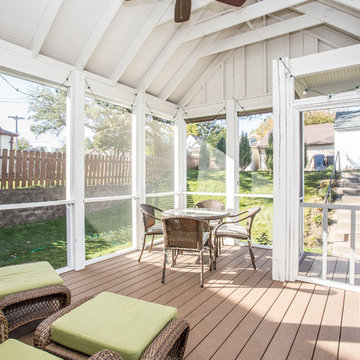
We wanted to keep the porch minimal from a cost and maintenance standpoint, so we used Trex decking for the flooring. The clients now have a screened-in porch where they can enjoy the Minnesota weather without being bothered by the unofficial Minnesota state bird (mosquitos)!
Photo by David J. Turner
Medium Sized White Veranda Ideas and Designs
6