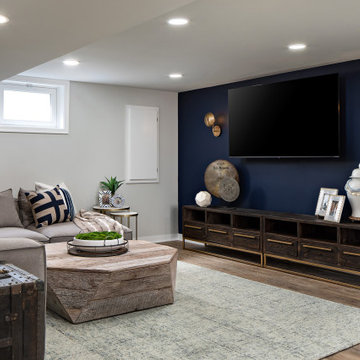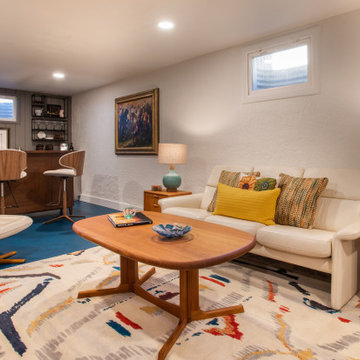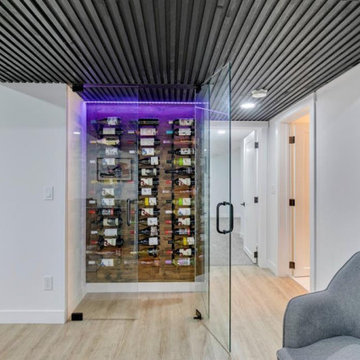Midcentury Basement Ideas and Designs
Refine by:
Budget
Sort by:Popular Today
121 - 140 of 1,076 photos
Item 1 of 2
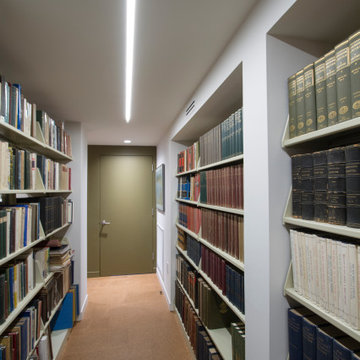
Library book shelves
Design ideas for a small midcentury look-out basement in Philadelphia with cork flooring, multi-coloured floors and green walls.
Design ideas for a small midcentury look-out basement in Philadelphia with cork flooring, multi-coloured floors and green walls.
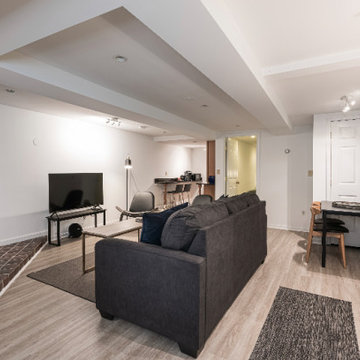
Basement unit apartment.
Small retro walk-out basement in DC Metro with a corner fireplace, a tiled fireplace surround and grey floors.
Small retro walk-out basement in DC Metro with a corner fireplace, a tiled fireplace surround and grey floors.
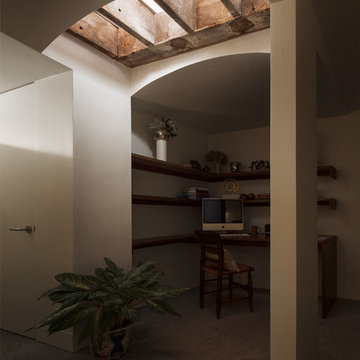
Photo Credit: mattwdphotography.com
Design ideas for a medium sized retro fully buried basement in Boston with grey walls, concrete flooring and grey floors.
Design ideas for a medium sized retro fully buried basement in Boston with grey walls, concrete flooring and grey floors.
Find the right local pro for your project
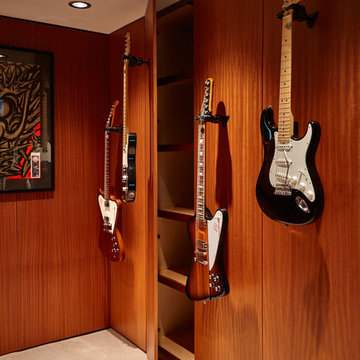
For this whole house remodel the homeowner wanted to update the front exterior entrance and landscaping, kitchen, bathroom and dining room. We also built an addition in the back with a separate entrance for the homeowner’s massage studio, including a reception area, bathroom and kitchenette. The back exterior was fully renovated with natural landscaping and a gorgeous Santa Rosa Labyrinth. Clean crisp lines, colorful surfaces and natural wood finishes enhance the home’s mid-century appeal. The outdoor living area and labyrinth provide a place of solace and reflection for the homeowner and his clients.
After remodeling this mid-century modern home near Bush Park in Salem, Oregon, the final phase was a full basement remodel. The previously unfinished space was transformed into a comfortable and sophisticated living area complete with hidden storage, an entertainment system, guitar display wall and safe room. The unique ceiling was custom designed and carved to look like a wave – which won national recognition for the 2016 Contractor of the Year Award for basement remodeling. The homeowner now enjoys a custom whole house remodel that reflects his aesthetic and highlights the home’s era.

While the light from Overstock and fun chair add style to this space, the Woodland Green (Benjamin Moore) painted cabinets provide so much function by providing hidden storage for entertaining pieces and overflow pantry items.
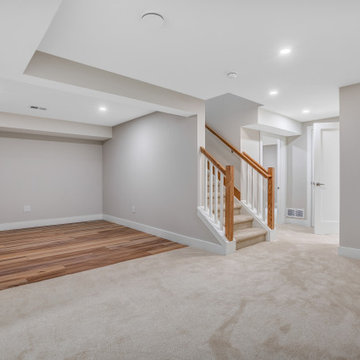
The basement unfolds as a multifaceted space, plush carpets offers comfort and warmth, while a designated area showcases a beautiful hardwood floor. The lighting casts a welcoming glow throughout the open expanse.
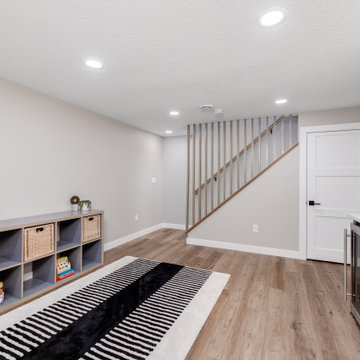
We love finishing basements and this one was no exception. Creating a new family friendly space from dark and dingy is always so rewarding.
Tschida Construction facilitated the construction end and we made sure even though it was a small space, we had some big style. The slat stairwell feature males the space feel more open and spacious and the artisan tile in a basketweave pattern elevates the space.
Installing luxury vinyl plank on the floor in a warm brown undertone and light wall color also makes the space feel less basement and more open and airy.
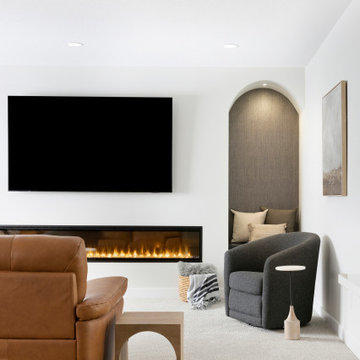
The bar area transitions into a carpeted lower level family room. The large fireplace along the wall makes sure the family is warm for those Minnesota winters! A large wall mounted TV is surrounded by two nooks with unique wallpaper to give a contrast to the white paint.
Photos by Spacecrafting Photography
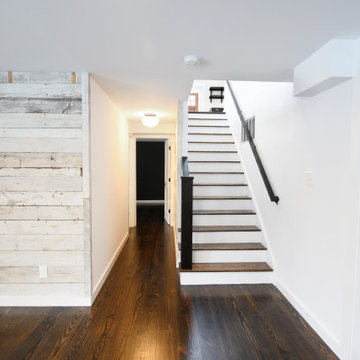
Photo of a large retro walk-out basement in New York with white walls, medium hardwood flooring, no fireplace and brown floors.
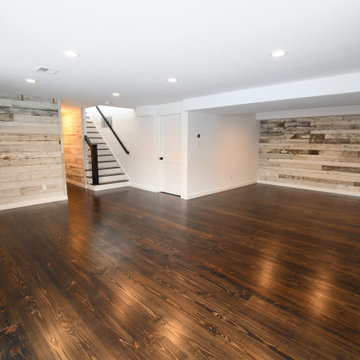
Design ideas for a large midcentury walk-out basement in New York with white walls, medium hardwood flooring, no fireplace and brown floors.
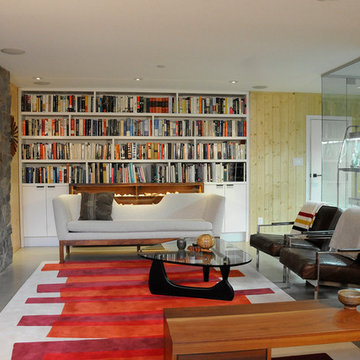
Photo of a medium sized midcentury look-out basement in Vancouver with concrete flooring, beige walls, a ribbon fireplace, a stone fireplace surround and grey floors.

Overall view with wood paneling and Corrugated perforated metal ceiling
photo by Jeffrey Edward Tryon
Design ideas for a medium sized midcentury basement in Philadelphia with no fireplace, brown walls, ceramic flooring, grey floors and a dado rail.
Design ideas for a medium sized midcentury basement in Philadelphia with no fireplace, brown walls, ceramic flooring, grey floors and a dado rail.
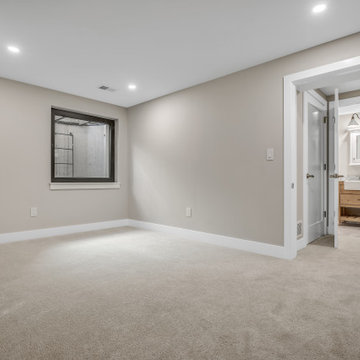
The Basement bedroom features an egress window ensuring safety and providing natural light. The opened door unveils the private bathroom creating a functional connection between both rooms.
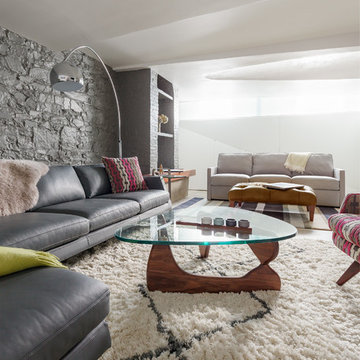
Photo Credit: mattwdphotography.com
Medium sized retro fully buried basement in Boston with grey walls, concrete flooring and grey floors.
Medium sized retro fully buried basement in Boston with grey walls, concrete flooring and grey floors.

To obtain sources, copy and paste this link into your browser.
https://www.arlingtonhomeinteriors.com/retro-retreat
Photographer: Stacy Zarin-Goldberg
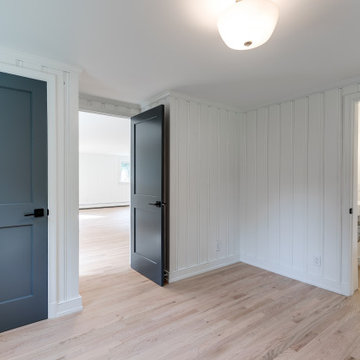
This midcentury split level needed an entire gut renovation to bring it into the current century. Keeping the design simple and modern, we updated every inch of this house, inside and out, holding true to era appropriate touches.
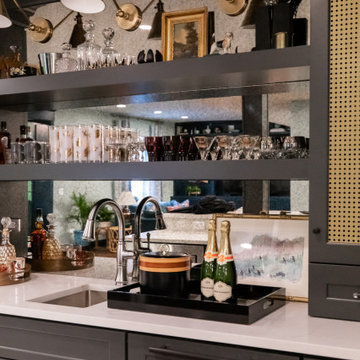
An antiqued mirror backed wet bar area provides a convenient refreshment spot for guests and family alike. With sconces by Circa Lighting and quartzite countertops, this bar has style from top to bottom.
Midcentury Basement Ideas and Designs
7
