Refine by:
Budget
Sort by:Popular Today
161 - 180 of 573 photos
Item 1 of 3
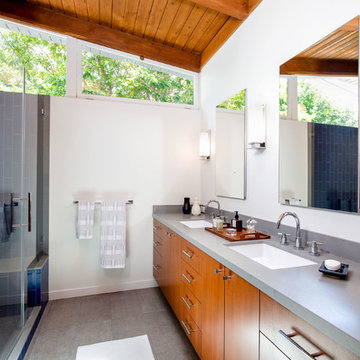
The master bathroom was formerly a narrow dark space. We enlarged the room and exposed the original ceiling to create an open, lofty space. The vanity is custom. Caesarstone countertops and shower trim. The shower tile is from Heath Ceramics.
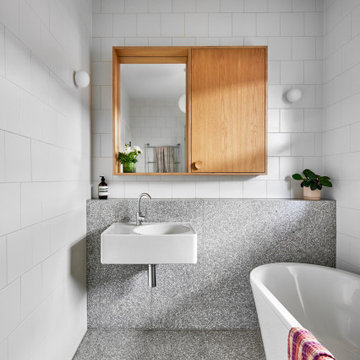
Photo of a medium sized retro family bathroom in Melbourne with a freestanding bath, a corner shower, white tiles, ceramic tiles, white walls, terrazzo flooring, a wall-mounted sink, terrazzo worktops, grey floors, grey worktops and a single sink.
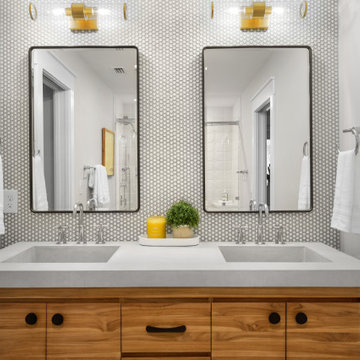
Design ideas for a medium sized midcentury family bathroom in Jacksonville with flat-panel cabinets, medium wood cabinets, an alcove bath, a shower/bath combination, white tiles, ceramic flooring, an integrated sink, concrete worktops, grey floors, a sliding door, grey worktops, a shower bench, double sinks and a freestanding vanity unit.
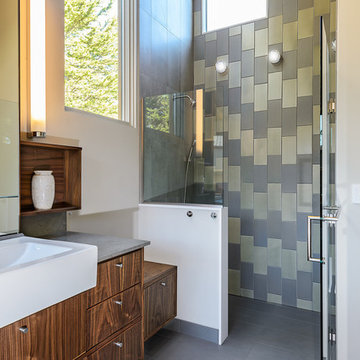
Empire Contracting Inc
707.884.9789
Photos By: Sea Ranch Images
www.searanchimages.com
707.653.6866
Retro bathroom in San Francisco with a vessel sink, flat-panel cabinets, dark wood cabinets, a built-in shower, grey tiles and grey worktops.
Retro bathroom in San Francisco with a vessel sink, flat-panel cabinets, dark wood cabinets, a built-in shower, grey tiles and grey worktops.
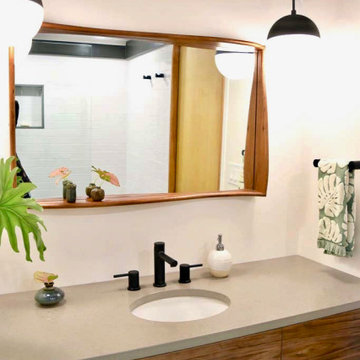
Designed and styled by Brand*Eye Home, this bathroom renovation was built to fit the style of the homeowner’s mid-century gem. Featuring cement tile floors and a variety of colors and textures, Fritz Carpentry & Contracting completed the look with a sleek floating vanity out of walnut.
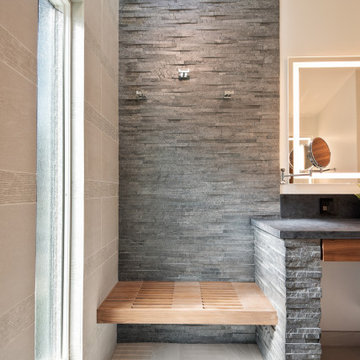
His and Hers Flat-panel dark wood cabinets contrasts with the neutral tile and deep textured countertop. A skylight draws in light and creates a feeling of spaciousness through the glass shower enclosure and a stunning natural stone full height backsplash brings depth to the entire space.
Straight lines, sharp corners, and general minimalism, this masculine bathroom is a cool, intriguing exploration of modern design features.
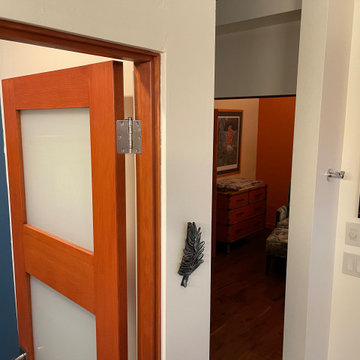
This view showcases the color links that tie the wood, art and paint into one cohesive owner's suite getaway, and celebrates the owners love of culture and travel.
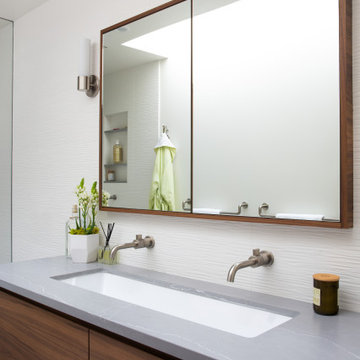
Retro bathroom in San Francisco with flat-panel cabinets, dark wood cabinets, a built-in shower, a wall mounted toilet, white tiles, ceramic tiles, white walls, porcelain flooring, a trough sink, engineered stone worktops, grey floors, a hinged door, grey worktops, a single sink, a floating vanity unit, a vaulted ceiling and wainscoting.
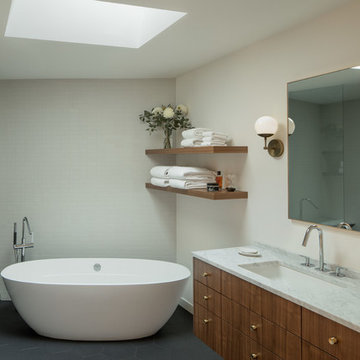
Master bathroom with carrara counters and quarter sawn walnut cabinets.
Photo: Jeremy Bittermann
Design ideas for a medium sized midcentury ensuite bathroom in Portland with flat-panel cabinets, medium wood cabinets, a freestanding bath, white tiles, grey floors, grey worktops, a walk-in shower, ceramic tiles, white walls, porcelain flooring, a submerged sink, marble worktops and an open shower.
Design ideas for a medium sized midcentury ensuite bathroom in Portland with flat-panel cabinets, medium wood cabinets, a freestanding bath, white tiles, grey floors, grey worktops, a walk-in shower, ceramic tiles, white walls, porcelain flooring, a submerged sink, marble worktops and an open shower.
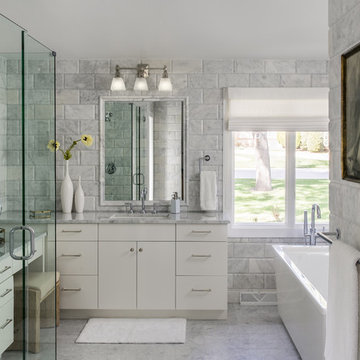
White and Marble Master Bathroom, Photo by David Lauer
This is an example of a medium sized midcentury ensuite wet room bathroom in Denver with flat-panel cabinets, white cabinets, a freestanding bath, grey tiles, marble tiles, grey walls, marble flooring, a built-in sink, marble worktops, grey floors, a hinged door and grey worktops.
This is an example of a medium sized midcentury ensuite wet room bathroom in Denver with flat-panel cabinets, white cabinets, a freestanding bath, grey tiles, marble tiles, grey walls, marble flooring, a built-in sink, marble worktops, grey floors, a hinged door and grey worktops.
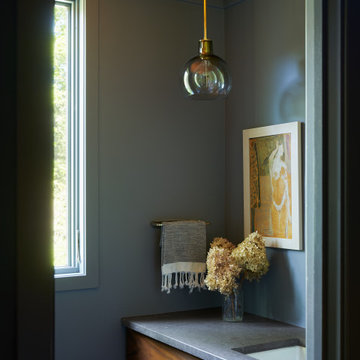
Inspiration for a retro cloakroom in New York with brown cabinets, a submerged sink, grey worktops, a floating vanity unit, grey walls, granite worktops and a wood ceiling.
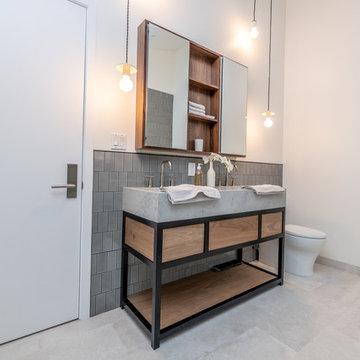
Master Bathroom Vanity
Medium sized retro ensuite bathroom in Los Angeles with open cabinets, dark wood cabinets, a freestanding bath, a corner shower, a one-piece toilet, grey tiles, ceramic tiles, white walls, porcelain flooring, a submerged sink, engineered stone worktops, grey floors, a hinged door and grey worktops.
Medium sized retro ensuite bathroom in Los Angeles with open cabinets, dark wood cabinets, a freestanding bath, a corner shower, a one-piece toilet, grey tiles, ceramic tiles, white walls, porcelain flooring, a submerged sink, engineered stone worktops, grey floors, a hinged door and grey worktops.
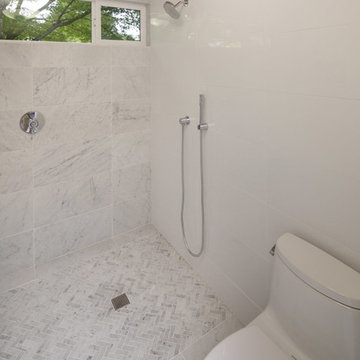
Medium sized midcentury ensuite bathroom in Portland with flat-panel cabinets, medium wood cabinets, a built-in shower, a one-piece toilet, multi-coloured tiles, marble tiles, white walls, marble flooring, a submerged sink, solid surface worktops, multi-coloured floors, an open shower and grey worktops.
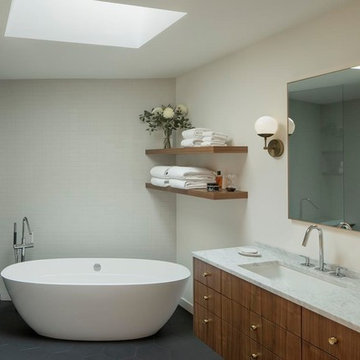
This is an example of a medium sized retro ensuite bathroom in Portland with flat-panel cabinets, dark wood cabinets, a freestanding bath, an alcove shower, white tiles, metro tiles, white walls, slate flooring, a submerged sink, marble worktops, grey floors, a hinged door and grey worktops.
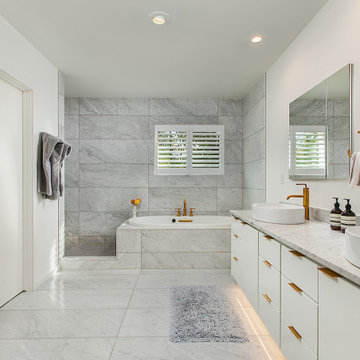
White finishes with grey accents create the perfect backdrop for Mid-century furnishings in the whole-home renovation and addition by Meadowlark Design+Build in Ann Arbor, Michigan. Professional photography by Jeff Garland.
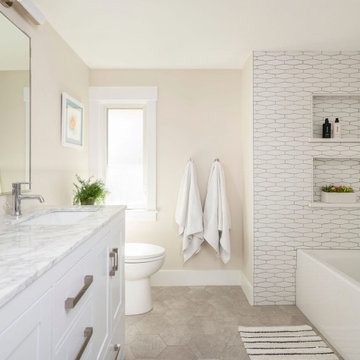
Medium sized midcentury family bathroom in Denver with shaker cabinets, white cabinets, an alcove bath, an alcove shower, white tiles, ceramic tiles, white walls, porcelain flooring, a submerged sink, marble worktops, grey floors, a shower curtain, grey worktops, double sinks and a freestanding vanity unit.
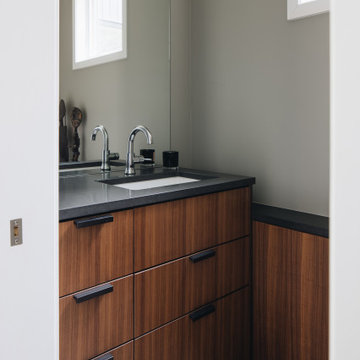
Photo of a small midcentury cloakroom in Grand Rapids with flat-panel cabinets, light wood cabinets, grey walls, porcelain flooring, a submerged sink, engineered stone worktops, beige floors, grey worktops and a built in vanity unit.
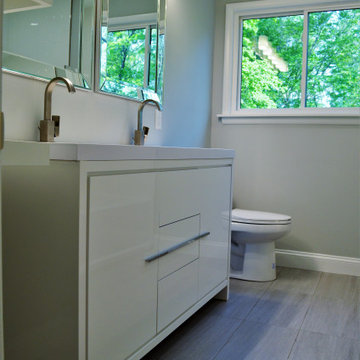
Design ideas for a medium sized retro family bathroom in New York with flat-panel cabinets, white cabinets, an alcove bath, a one-piece toilet, grey tiles, porcelain tiles, grey walls, porcelain flooring, an integrated sink, solid surface worktops, grey floors, grey worktops, double sinks, a freestanding vanity unit and wallpapered walls.
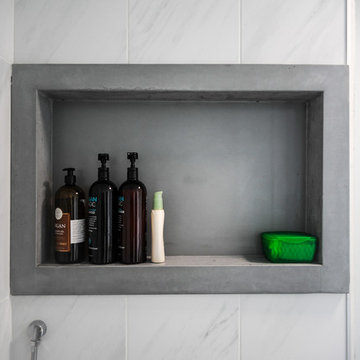
This customer wanted an oversize shower niche and we accommodated by making her a custom concrete niche.
Inspiration for a medium sized retro ensuite bathroom in Columbus with freestanding cabinets, dark wood cabinets, a walk-in shower, ceramic flooring, an integrated sink, concrete worktops, an open shower and grey worktops.
Inspiration for a medium sized retro ensuite bathroom in Columbus with freestanding cabinets, dark wood cabinets, a walk-in shower, ceramic flooring, an integrated sink, concrete worktops, an open shower and grey worktops.
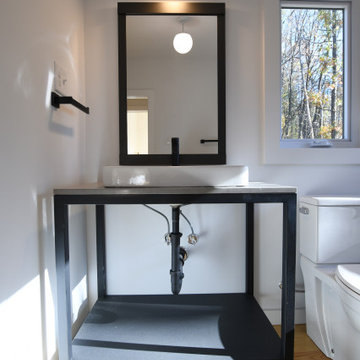
Clean white walls, soft grey subway tiles and stark black fixtures. The clean lines and sharp angles work together with the blonde wood floors to create a very modern Scandinavian style space. Perfect for Ranch 31, a mid-century modern cabin in the woods of the Hudson Valley, NY
Midcentury Bathroom and Cloakroom with Grey Worktops Ideas and Designs
9

