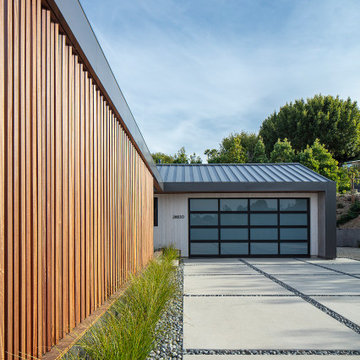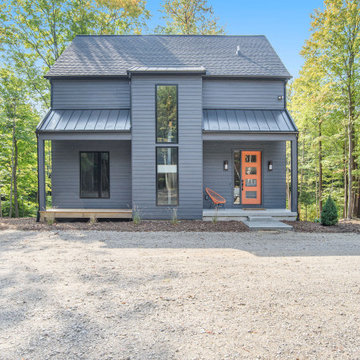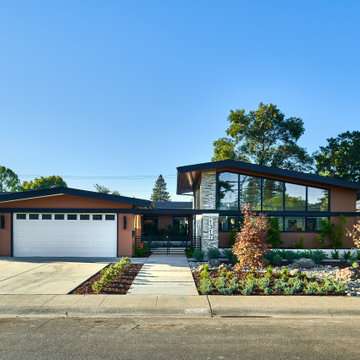Midcentury Blue House Exterior Ideas and Designs
Refine by:
Budget
Sort by:Popular Today
241 - 260 of 3,480 photos
Item 1 of 3
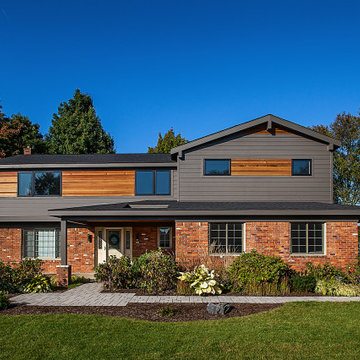
Photography by Jeff Garland
This is an example of a large and gey retro two floor detached house in Detroit with mixed cladding, a pitched roof, a shingle roof, a black roof and shiplap cladding.
This is an example of a large and gey retro two floor detached house in Detroit with mixed cladding, a pitched roof, a shingle roof, a black roof and shiplap cladding.
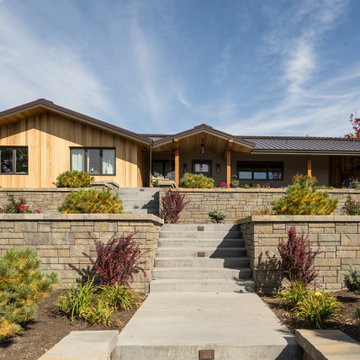
Contemporary remodel to a mid-century ranch in the Boise Foothills.
Medium sized and brown midcentury bungalow detached house in Boise with wood cladding, a pitched roof and a metal roof.
Medium sized and brown midcentury bungalow detached house in Boise with wood cladding, a pitched roof and a metal roof.
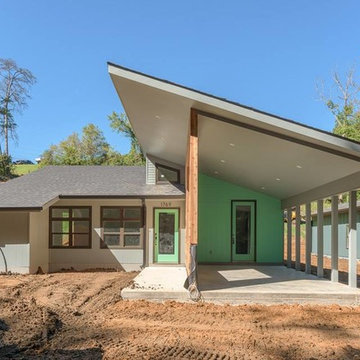
Photo of a medium sized and gey midcentury bungalow detached house in Other with concrete fibreboard cladding, a lean-to roof and a shingle roof.
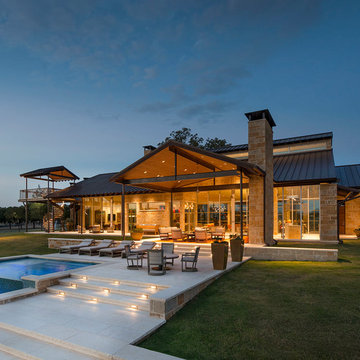
Danny Piassick
This is an example of an expansive and beige retro bungalow house exterior in Austin with stone cladding and a pitched roof.
This is an example of an expansive and beige retro bungalow house exterior in Austin with stone cladding and a pitched roof.
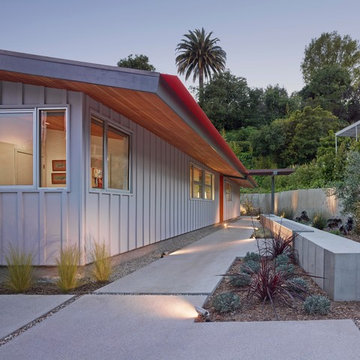
Fotoworks
Inspiration for a medium sized and gey retro bungalow house exterior in Los Angeles with concrete fibreboard cladding and a lean-to roof.
Inspiration for a medium sized and gey retro bungalow house exterior in Los Angeles with concrete fibreboard cladding and a lean-to roof.
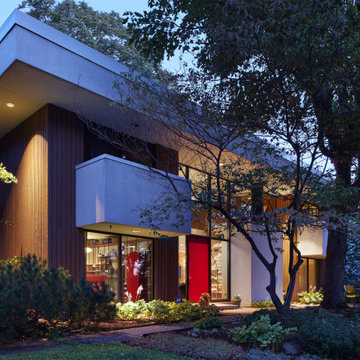
This 1963 architect designed home needed some careful design work to make it livable for a more modern couple, without forgoing its Mid-Century aesthetic
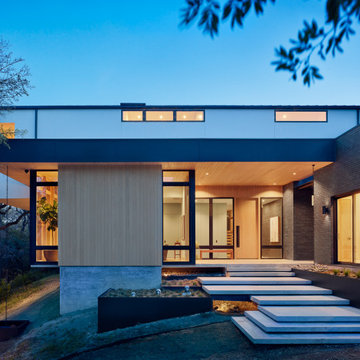
The architecture of the Descendant House emulates the MCM home that was originally on the site. This home was designed for a multi-generational family & includes public and private living areas, as well as a guest casita.
Photo by Casey Dunn
Architecture by MF Architecture
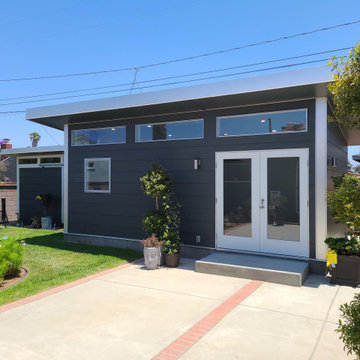
Need extra space in your life? An ADU may be the right solution for you! Whether you call it a casita, granny flat, cottage, or in-law suite, an ADU comes in many shapes and styles and can be customized to fit your specific needs. At Studio Shed, we provide everything from fully customizable solutions to turnkey design packages, so you can find the perfect ADU for your life.
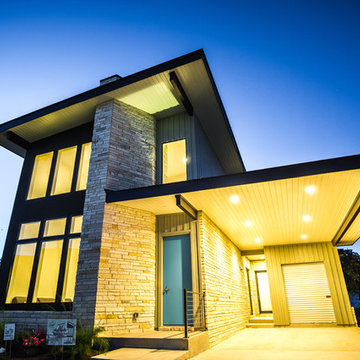
Large and beige retro two floor detached house in Austin with concrete fibreboard cladding, a flat roof and a metal roof.
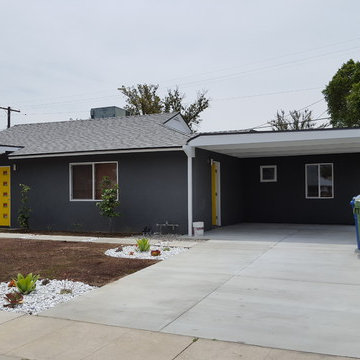
Willis Daniels
Photo of a gey midcentury bungalow house exterior in Los Angeles.
Photo of a gey midcentury bungalow house exterior in Los Angeles.
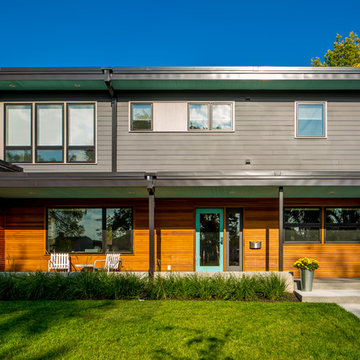
Inspiration for a gey retro two floor house exterior in Minneapolis with a flat roof.
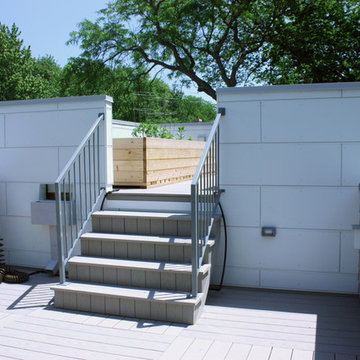
This is the addition to a early 1960's split level. This is showing the stairs leading up to the green roof, which is set atop of the addition for maximum sun exposure. http://www.kipnisarch.com
Kipnis Architecture + Planning
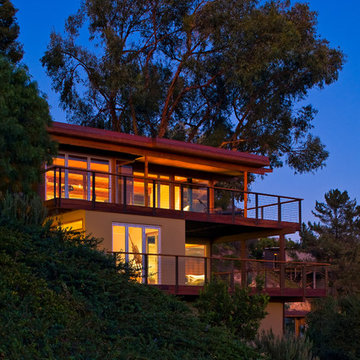
1950’s mid century modern hillside home.
full restoration | addition | modernization.
board formed concrete | clear wood finishes | mid-mod style.
Large and beige retro two floor detached house in Santa Barbara with a flat roof.
Large and beige retro two floor detached house in Santa Barbara with a flat roof.
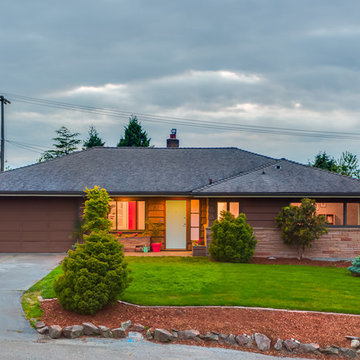
Cory Hollan
Design ideas for a retro house exterior in Seattle.
Design ideas for a retro house exterior in Seattle.
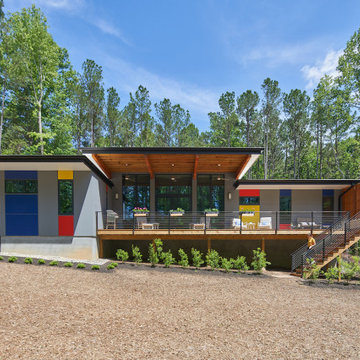
This view is the south side which has a deeply cantilevered roof covering a seating area on the expansive deck. Photo by Keith Isaacs.
Inspiration for a small and gey midcentury bungalow concrete detached house in Raleigh with a flat roof.
Inspiration for a small and gey midcentury bungalow concrete detached house in Raleigh with a flat roof.
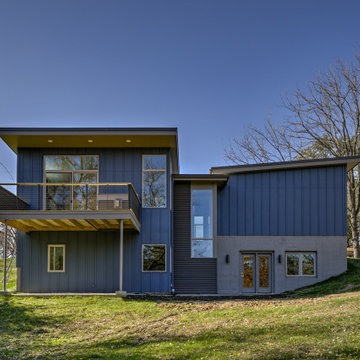
Photo by Amoura Productions
Design ideas for a medium sized and blue midcentury two floor detached house in Kansas City with mixed cladding, a lean-to roof and a metal roof.
Design ideas for a medium sized and blue midcentury two floor detached house in Kansas City with mixed cladding, a lean-to roof and a metal roof.
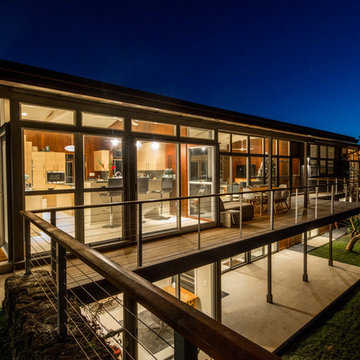
Brad Peebles
Design ideas for a medium sized and gey retro two floor house exterior in Hawaii with wood cladding and a flat roof.
Design ideas for a medium sized and gey retro two floor house exterior in Hawaii with wood cladding and a flat roof.
Midcentury Blue House Exterior Ideas and Designs
13
