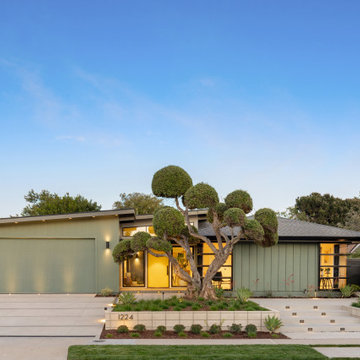Midcentury Blue House Exterior Ideas and Designs
Refine by:
Budget
Sort by:Popular Today
201 - 220 of 3,481 photos
Item 1 of 3
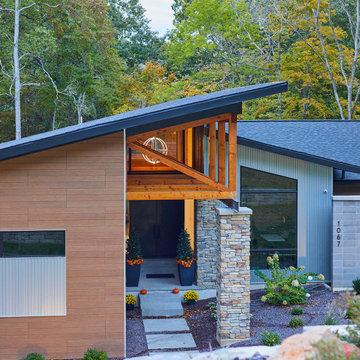
Design ideas for a large midcentury bungalow detached house in St Louis with concrete fibreboard cladding, a lean-to roof, a shingle roof and a black roof.
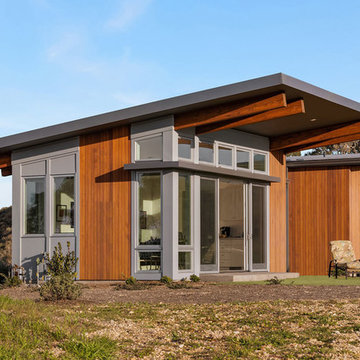
Inspiration for a multi-coloured midcentury bungalow detached house in San Francisco with mixed cladding and a lean-to roof.
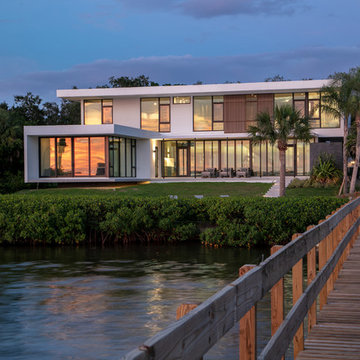
SeaThru is a new, waterfront, modern home. SeaThru was inspired by the mid-century modern homes from our area, known as the Sarasota School of Architecture.
This homes designed to offer more than the standard, ubiquitous rear-yard waterfront outdoor space. A central courtyard offer the residents a respite from the heat that accompanies west sun, and creates a gorgeous intermediate view fro guest staying in the semi-attached guest suite, who can actually SEE THROUGH the main living space and enjoy the bay views.
Noble materials such as stone cladding, oak floors, composite wood louver screens and generous amounts of glass lend to a relaxed, warm-contemporary feeling not typically common to these types of homes.
Photos by Ryan Gamma Photography
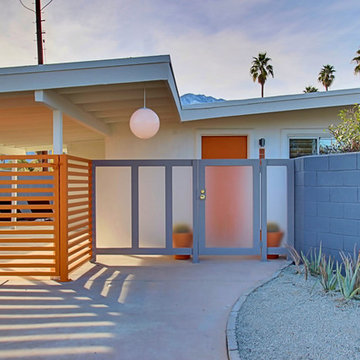
Midcentury Modern Gated Entry
Medium sized and white midcentury bungalow render house exterior in Los Angeles with a pitched roof.
Medium sized and white midcentury bungalow render house exterior in Los Angeles with a pitched roof.
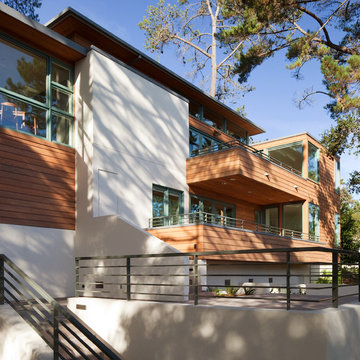
View of downhill side of house.
Photo: Jim Pinckney
Photo of a medium sized and brown retro two floor house exterior in San Francisco with mixed cladding.
Photo of a medium sized and brown retro two floor house exterior in San Francisco with mixed cladding.
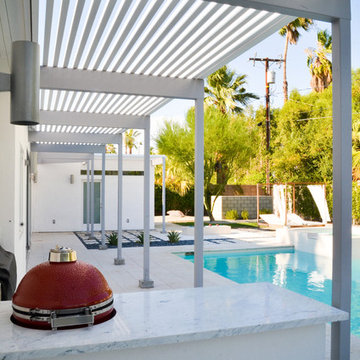
Hoac Photography
Photo of a large and gey retro bungalow render detached house in Other with a flat roof and a mixed material roof.
Photo of a large and gey retro bungalow render detached house in Other with a flat roof and a mixed material roof.
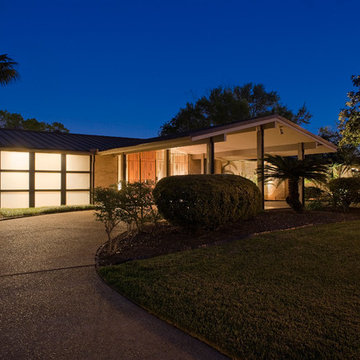
Benjamin Hill Photography
Inspiration for a midcentury house exterior in Houston.
Inspiration for a midcentury house exterior in Houston.
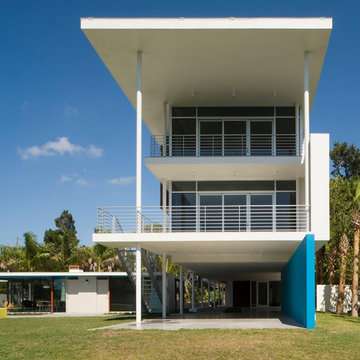
Steven Brooke Studios | Twitchell and Rudolph
Design ideas for a midcentury house exterior in Tampa.
Design ideas for a midcentury house exterior in Tampa.
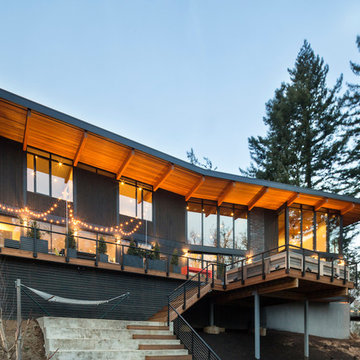
House-back
Built Photo
Photo of a large and black retro two floor detached house with wood cladding and a flat roof.
Photo of a large and black retro two floor detached house with wood cladding and a flat roof.
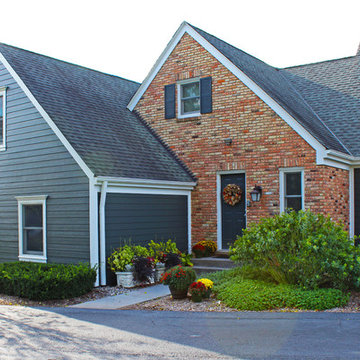
Large and gey retro two floor detached house in Chicago with concrete fibreboard cladding.
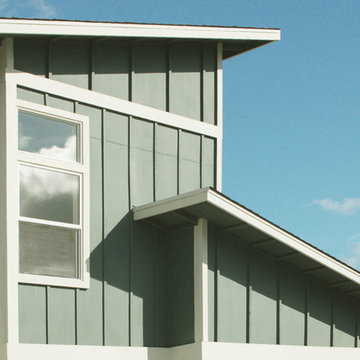
Different sizes of vertical siding are framed by white trim, with a sense of verticality created by the asymmetrical roof planes
Photo of a retro house exterior in Orange County.
Photo of a retro house exterior in Orange County.
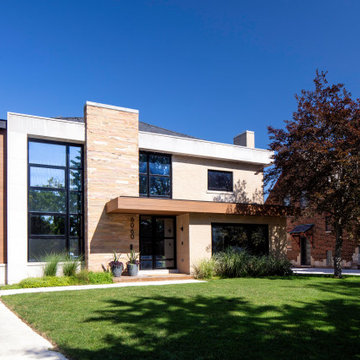
This modern facade was designed using existing features from the vintage, but very dated, 1950's front. A layering of elements and materials creates interest and defines the entry. The interior was also updated accordingly.
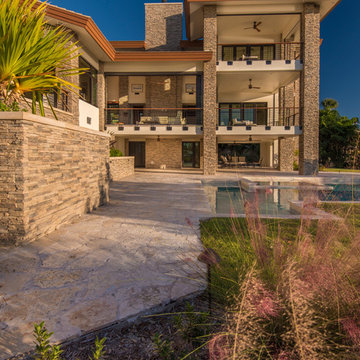
This is a home that was designed around the property. With views in every direction from the master suite and almost everywhere else in the home. The home was designed by local architect Randy Sample and the interior architecture was designed by Maurice Jennings Architecture, a disciple of E. Fay Jones. New Construction of a 4,400 sf custom home in the Southbay Neighborhood of Osprey, FL, just south of Sarasota.
Photo - Ricky Perrone
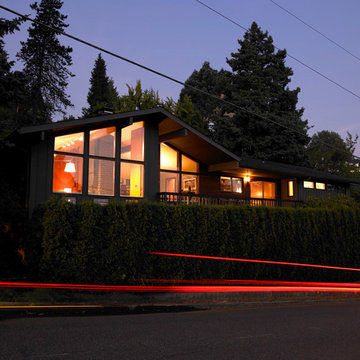
View from the steet.
Inspiration for a retro house exterior in Portland.
Inspiration for a retro house exterior in Portland.
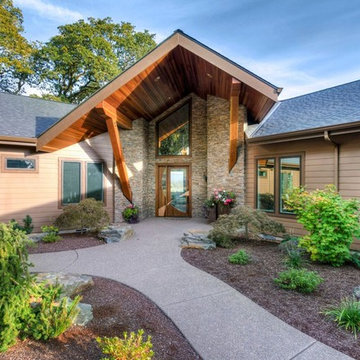
This is an example of a medium sized and brown retro bungalow detached house in Portland with mixed cladding.
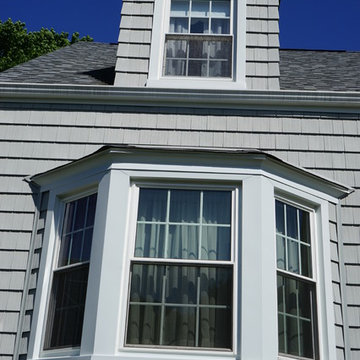
Bay window close up. A Cape Cod style house with Alside Pelican Bay cedar shake siding, Color: Cape Cod Gray. Sunrise Bay and double hung white windows with grids. Installed by Sidetex in North Haven CT 06473
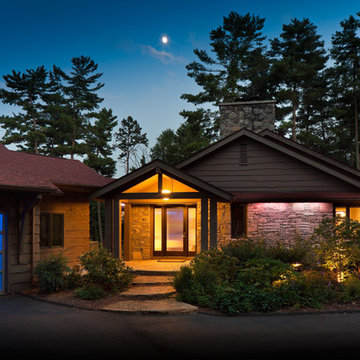
A mid-Century Rustic Ranch home brought back
John Warner
Photo of a medium sized and gey retro bungalow detached house in Charlotte with stone cladding.
Photo of a medium sized and gey retro bungalow detached house in Charlotte with stone cladding.
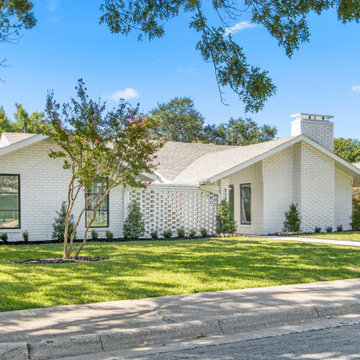
Experience the latest renovation by TK Homes with captivating Mid Century contemporary design by Jessica Koltun Home. Offering a rare opportunity in the Preston Hollow neighborhood, this single story ranch home situated on a prime lot has been superbly rebuilt to new construction specifications for an unparalleled showcase of quality and style. The mid century inspired color palette of textured whites and contrasting blacks flow throughout the wide-open floor plan features a formal dining, dedicated study, and Kitchen Aid Appliance Chef's kitchen with 36in gas range, and double island. Retire to your owner's suite with vaulted ceilings, an oversized shower completely tiled in Carrara marble, and direct access to your private courtyard. Three private outdoor areas offer endless opportunities for entertaining. Designer amenities include white oak millwork, tongue and groove shiplap, marble countertops and tile, and a high end lighting, plumbing, & hardware.
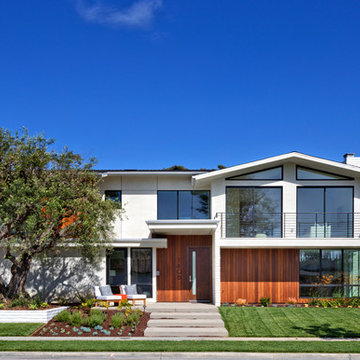
This is an example of a white midcentury two floor detached house in Orange County with mixed cladding, a pitched roof and a shingle roof.
Midcentury Blue House Exterior Ideas and Designs
11
