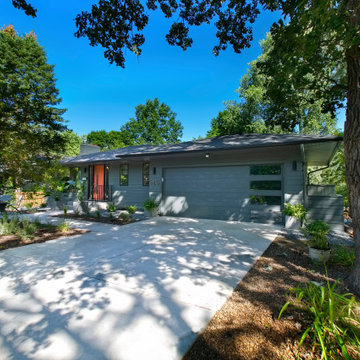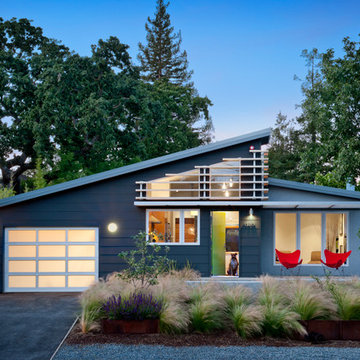Midcentury Blue House Exterior Ideas and Designs
Refine by:
Budget
Sort by:Popular Today
121 - 140 of 3,483 photos
Item 1 of 3

Entry and North Decks Elevate to Overlook Pier Cove Valley - Bridge House - Fenneville, Michigan - Lake Michigan, Saugutuck, Michigan, Douglas Michigan - HAUS | Architecture For Modern Lifestyles
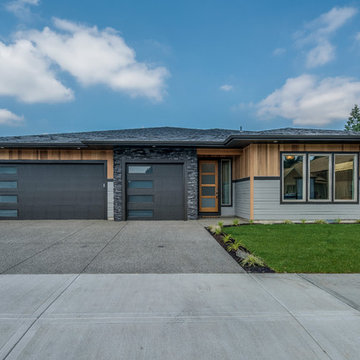
This is an example of a gey midcentury bungalow detached house in Portland with a hip roof, a shingle roof and concrete fibreboard cladding.
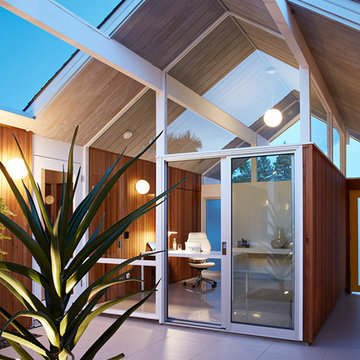
Klopf Architecture, Outer Space Landscape Architects, Sezen & Moon Structural Engineer and Flegels Construction updated a classic Eichler open, indoor-outdoor home.
Everyone loved the classic, original bones of this house, but it was in need of a major facelift both inside and out. The owners also wanted to remove the barriers between the kitchen and great room, and increase the size of the master bathroom as well as make other layout changes. No addition to the house was contemplated.
The owners worked with Klopf Architecture in part because of Klopf’s extensive mid-century modern / Eichler design portfolio, and in part because one of their neighbors who had worked with Klopf on their Eichler home remodel referred them. The Klopf team knew how to update the worn finishes to make a more sophisticated, higher quality home that both looks better and functions better.
In conjunction with the atrium and the landscaped rear yard / patio, the glassy living room feels open on both sides and allows an indoor / outdoor flow throughout. The new, natural wood exterior siding runs through the house from inside to outside to inside again, updating one of the classic design features of the Eichler homes.
Picking up on the wood siding, walnut vanities and cabinets offset the white walls. Gray porcelain tiles evoke the concrete slab floors and flow from interior to exterior to make the spaces appear to flow together. Similarly the ceiling decking has the same white-washed finish from inside to out. The continuity of materials and space enhances the sense of flow.
The large kitchen, perfect for entertaining, has a wall of built-ins and an oversized island. There’s plenty of storage and space for the whole group to prep and cook together.
One unique approach to the master bedroom is the bed wall. The head of the bed is tucked within a line of built-in wardrobes with a high window above. Replacing the master closet with this wall of wardrobes allowed for both a larger bathroom and a larger bedroom.
This 1,953 square foot, 4 bedroom, 2 bathroom Double Gable Eichler remodeled single-family house is located in Mountain View in the heart of the Silicon Valley.
Klopf Architecture Project Team: John Klopf, AIA, Klara Kevane, and Yegvenia Torres-Zavala
Landscape Architect: Outer Space Landscape Architects
Structural Engineer: Sezen & Moon
Contractor: Flegels Construction
Landscape Contractor: Roco's Gardening & Arroyo Vista Landscaping, Inc.
Photography ©2016 Mariko Reed
Location: Mountain View, CA
Year completed: 2015
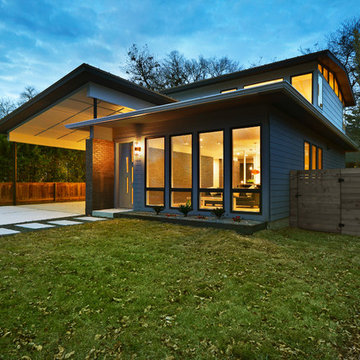
Medium sized and gey midcentury two floor house exterior in Austin with wood cladding and a pitched roof.
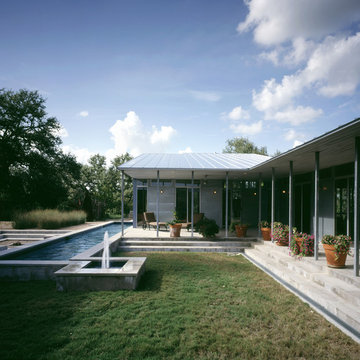
© Paul Bardagjy Photography
Design ideas for a retro bungalow house exterior in Austin.
Design ideas for a retro bungalow house exterior in Austin.

This is an example of a small and blue midcentury split-level render detached house in Other with a lean-to roof and a metal roof.
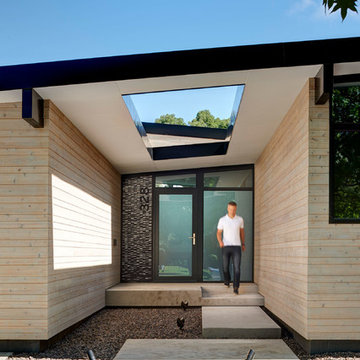
Photo: Cameron Campbell Integrated Studio
Small retro two floor detached house in Cedar Rapids with wood cladding.
Small retro two floor detached house in Cedar Rapids with wood cladding.
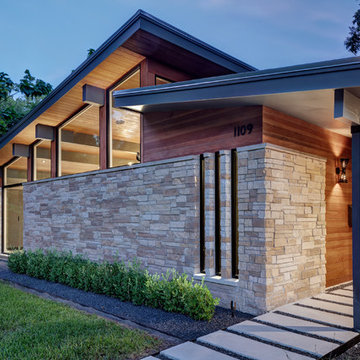
Photography by Charles Davis Smith
Design ideas for a midcentury bungalow brick detached house in Austin.
Design ideas for a midcentury bungalow brick detached house in Austin.
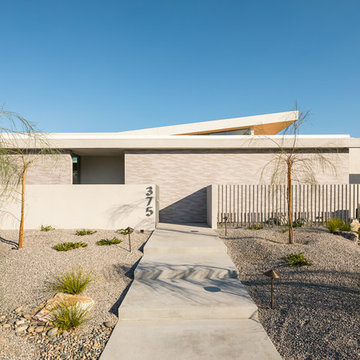
Photo of a beige retro bungalow detached house in Other with a lean-to roof.
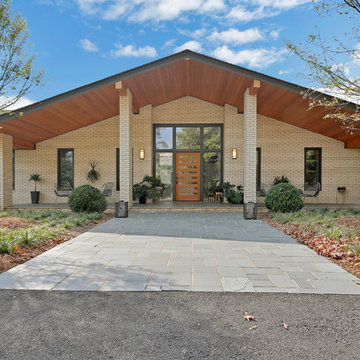
Photo of a large and white midcentury two floor brick house exterior in Other with a pitched roof.
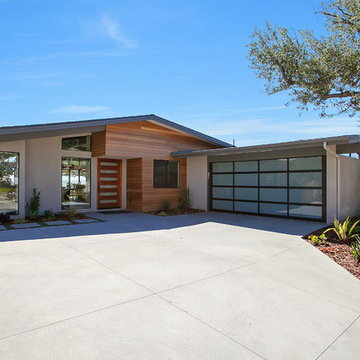
Jackson Design and Remodeling
This is an example of a midcentury house exterior in San Diego.
This is an example of a midcentury house exterior in San Diego.
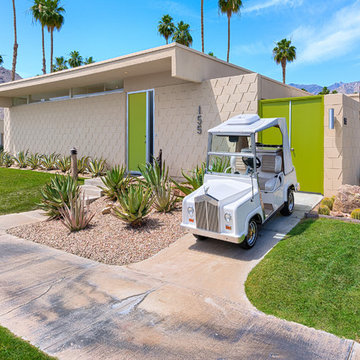
Mid-Century Palm Springs Condominium in Seven Lakes Country Club.
Custom designed Rolls Royce Golf Cart
Medium sized and beige midcentury bungalow brick house exterior in Other.
Medium sized and beige midcentury bungalow brick house exterior in Other.
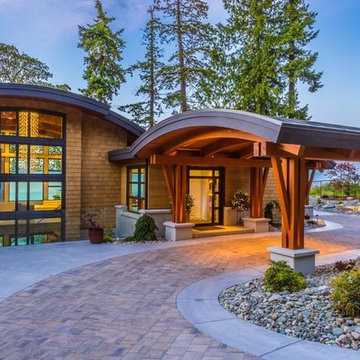
Design ideas for a medium sized and brown midcentury two floor brick house exterior in Dallas.
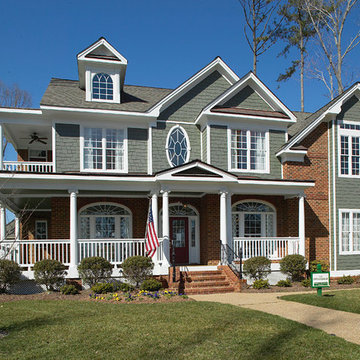
Mike Panello
Inspiration for a large and green midcentury two floor brick house exterior in Other with a pitched roof.
Inspiration for a large and green midcentury two floor brick house exterior in Other with a pitched roof.
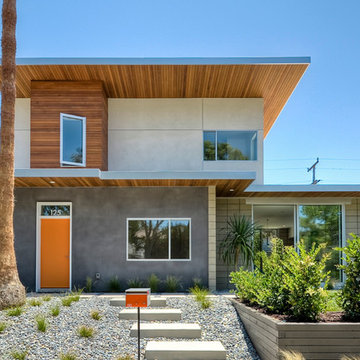
Insight Photography
Inspiration for a retro two floor house exterior in San Diego with mixed cladding.
Inspiration for a retro two floor house exterior in San Diego with mixed cladding.
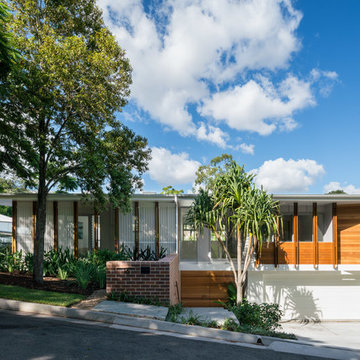
Angus Martin
Multi-coloured retro two floor detached house in Brisbane with mixed cladding and a flat roof.
Multi-coloured retro two floor detached house in Brisbane with mixed cladding and a flat roof.
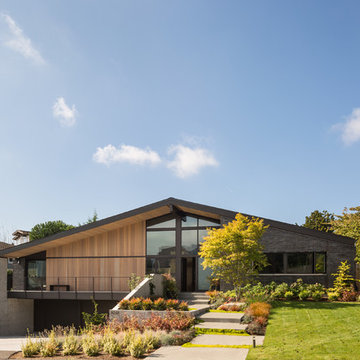
Landscaping was carefully integrated with the design of the house.
Design ideas for a large and black midcentury two floor brick house exterior in Seattle with a pitched roof.
Design ideas for a large and black midcentury two floor brick house exterior in Seattle with a pitched roof.
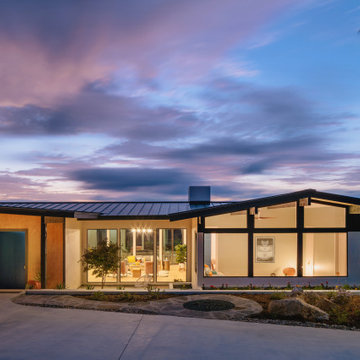
Our Austin studio decided to go bold with this project by ensuring that each space had a unique identity in the Mid-Century Modern style bathroom, butler's pantry, and mudroom. We covered the bathroom walls and flooring with stylish beige and yellow tile that was cleverly installed to look like two different patterns. The mint cabinet and pink vanity reflect the mid-century color palette. The stylish knobs and fittings add an extra splash of fun to the bathroom.
The butler's pantry is located right behind the kitchen and serves multiple functions like storage, a study area, and a bar. We went with a moody blue color for the cabinets and included a raw wood open shelf to give depth and warmth to the space. We went with some gorgeous artistic tiles that create a bold, intriguing look in the space.
In the mudroom, we used siding materials to create a shiplap effect to create warmth and texture – a homage to the classic Mid-Century Modern design. We used the same blue from the butler's pantry to create a cohesive effect. The large mint cabinets add a lighter touch to the space.
---
Project designed by the Atomic Ranch featured modern designers at Breathe Design Studio. From their Austin design studio, they serve an eclectic and accomplished nationwide clientele including in Palm Springs, LA, and the San Francisco Bay Area.
For more about Breathe Design Studio, see here: https://www.breathedesignstudio.com/
To learn more about this project, see here: https://www.breathedesignstudio.com/atomic-ranch
Midcentury Blue House Exterior Ideas and Designs
7
