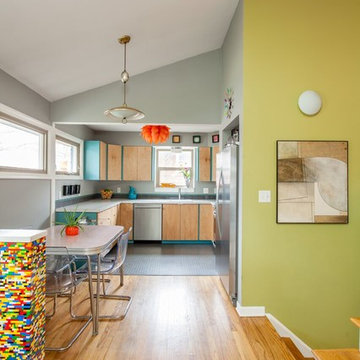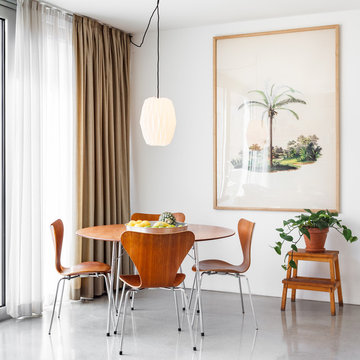Midcentury Dining Room with Grey Floors Ideas and Designs
Refine by:
Budget
Sort by:Popular Today
101 - 120 of 470 photos
Item 1 of 3
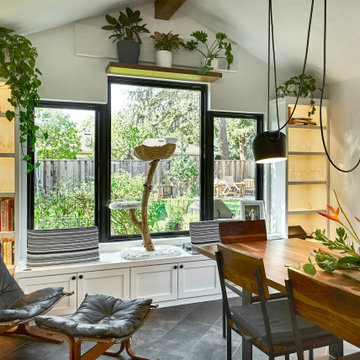
The dining room and outdoor patio are natural extensions of this open kitchen. Laying the tile flooring on a diagonal creates movement and interest. The cat tree may be the best seat in the house with its perched view of the backyard.
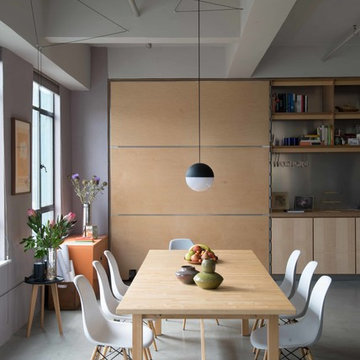
This is an example of a medium sized retro kitchen/dining room in Los Angeles with grey walls, concrete flooring, no fireplace and grey floors.
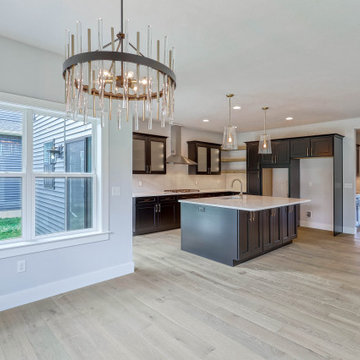
breakfast area adjacent to kitchen
Photo of a large retro dining room in Other with banquette seating, grey walls, light hardwood flooring and grey floors.
Photo of a large retro dining room in Other with banquette seating, grey walls, light hardwood flooring and grey floors.
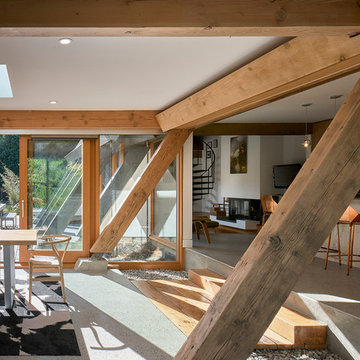
Andrew Latreille
Large retro open plan dining room in Vancouver with white walls, concrete flooring, a standard fireplace, a plastered fireplace surround and grey floors.
Large retro open plan dining room in Vancouver with white walls, concrete flooring, a standard fireplace, a plastered fireplace surround and grey floors.
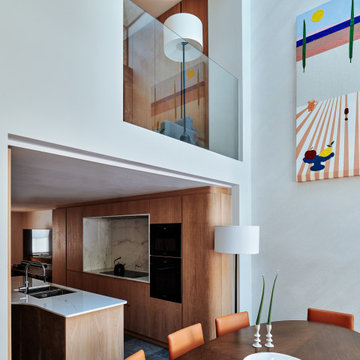
View from double-height dining area towards the timber clad kitchen and TV room beyond. The polished plaster walling provides a perfect backdrop to the artwork while also drawing the light from the double-height sash window deep into the space.

Colour and connection are the two elements that unify the interior of this Glasgow home. Prior to the renovation, these rooms were separate, so we chose a colour continuum that would draw the eye through the now seamless spaces.
.
We worked off of a cool turquoise colour palette to brighten up the living area, while we shrouded the dining room in a moody deep jewel. The cool leafy palette extends to the couch’s upholstery and to the monochrome credenza in the dining room. To make the blue-green scheme really pop, we selected warm-toned red accent lamps, dried pampas grass, and muted pink artwork.
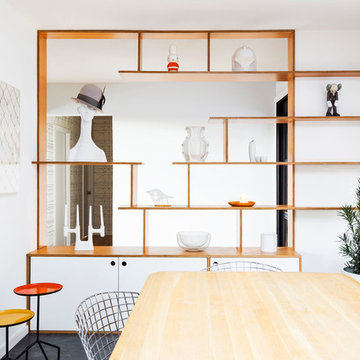
The architecture of this mid-century ranch in Portland’s West Hills oozes modernism’s core values. We wanted to focus on areas of the home that didn’t maximize the architectural beauty. The Client—a family of three, with Lucy the Great Dane, wanted to improve what was existing and update the kitchen and Jack and Jill Bathrooms, add some cool storage solutions and generally revamp the house.
We totally reimagined the entry to provide a “wow” moment for all to enjoy whilst entering the property. A giant pivot door was used to replace the dated solid wood door and side light.
We designed and built new open cabinetry in the kitchen allowing for more light in what was a dark spot. The kitchen got a makeover by reconfiguring the key elements and new concrete flooring, new stove, hood, bar, counter top, and a new lighting plan.
Our work on the Humphrey House was featured in Dwell Magazine.
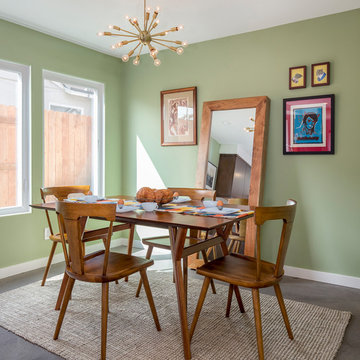
Our homeowners approached us for design help shortly after purchasing a fixer upper. They wanted to redesign the home into an open concept plan. Their goal was something that would serve multiple functions: allow them to entertain small groups while accommodating their two small children not only now but into the future as they grow up and have social lives of their own. They wanted the kitchen opened up to the living room to create a Great Room. The living room was also in need of an update including the bulky, existing brick fireplace. They were interested in an aesthetic that would have a mid-century flair with a modern layout. We added built-in cabinetry on either side of the fireplace mimicking the wood and stain color true to the era. The adjacent Family Room, needed minor updates to carry the mid-century flavor throughout.

Located in the heart of Downtown Dallas this once Interurban Transit station for the DFW area no serves as an urban dwelling. The historic building is filled with character and individuality which was a need for the interior design with decoration and furniture. Inspired by the 1930’s this loft is a center of social gatherings.
Location: Downtown, Dallas, Texas | Designer: Haus of Sabo | Completions: 2021
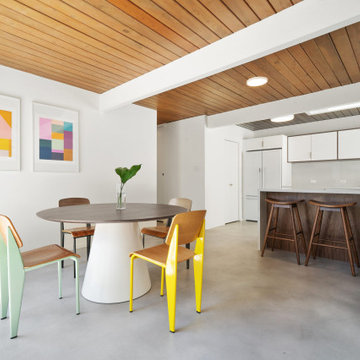
Inspiration for a midcentury open plan dining room in San Francisco with white walls, concrete flooring, grey floors, exposed beams and a wood ceiling.
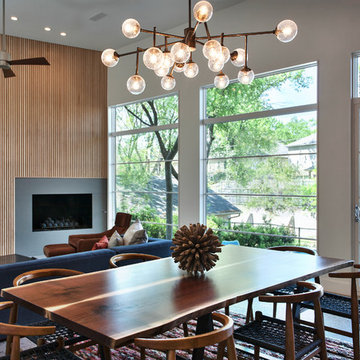
Photo of a small midcentury open plan dining room in Dallas with white walls, no fireplace and grey floors.
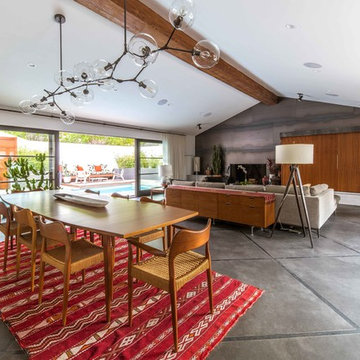
Inspiration for a midcentury open plan dining room in Dallas with white walls, concrete flooring, grey floors and feature lighting.
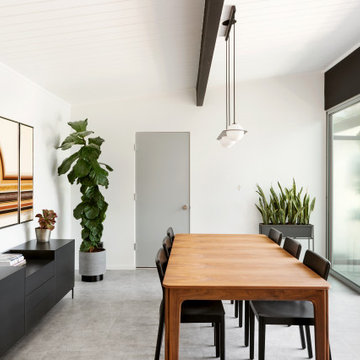
Inspiration for a retro dining room in San Francisco with white walls and grey floors.
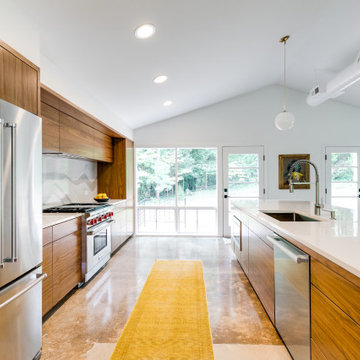
Photo of a large midcentury open plan dining room in Richmond with white walls, concrete flooring, grey floors and a vaulted ceiling.
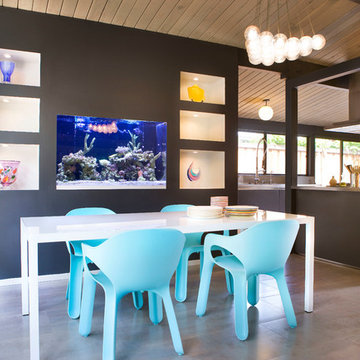
Kitchen, dining and laundry room remodel of a 1973 California archetype.
Regional Winner of Sub-Zero Wolf Kitchen Design Contest 2008 / 2009
Photo of a medium sized retro open plan dining room in San Francisco with grey walls, concrete flooring, no fireplace and grey floors.
Photo of a medium sized retro open plan dining room in San Francisco with grey walls, concrete flooring, no fireplace and grey floors.
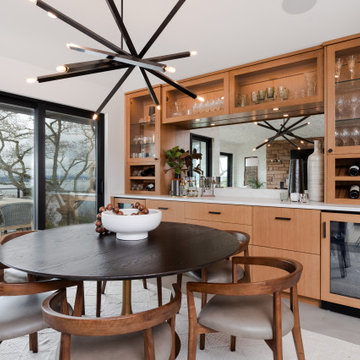
Added a built-in bar for beverage storage, wine storage and lots of open cabinetry to display glassware. The antique mirror helps make the space feel bigger and bounces light around on gray/rainy days.
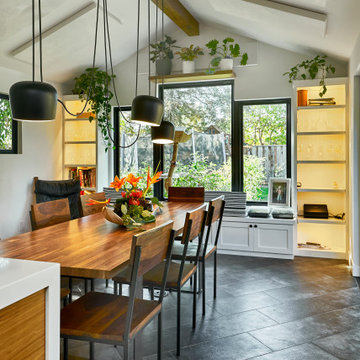
The dining room continues the line of the kitchen island, while large black-framed windows call attention to the landscape outside. Lit shelving flanks the windows and offers showcased storage, while the window seat provides hidden storage.
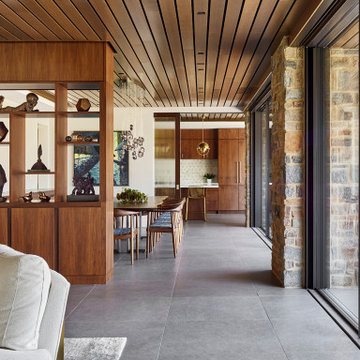
The original wall beside the living and dining rooms featured a knee-high HVAC enclosure and limited access to the outdoors. By adding heated floors, the HVAC could be removed, and floor-to-ceiling sliding window walls could be installed for seamless integration of indoors and outdoors.
Sky-Frame sliding doors/windows via Dover Windows and Doors; Element by Tech Lighting recessed lighting; Lea Ceramiche Waterfall porcelain stoneware tiles; AKDO Ethereal Flicker white/brass backsplash via Joanne Hudson Associates
Midcentury Dining Room with Grey Floors Ideas and Designs
6
