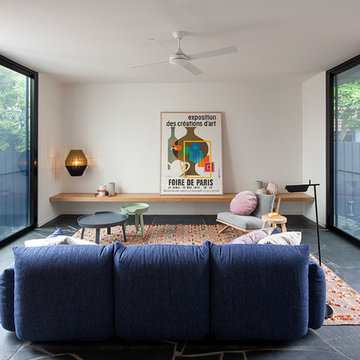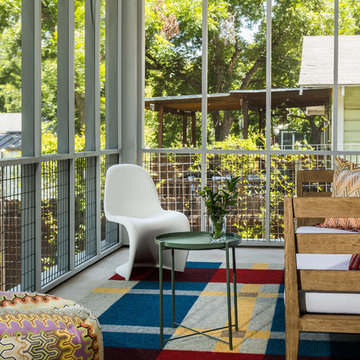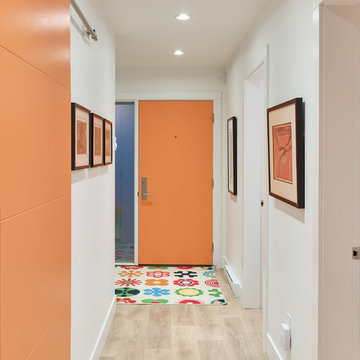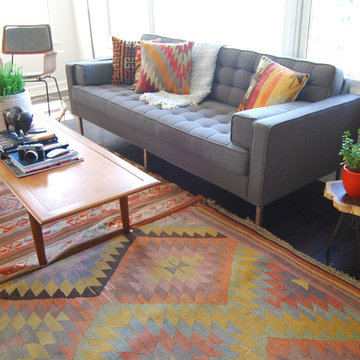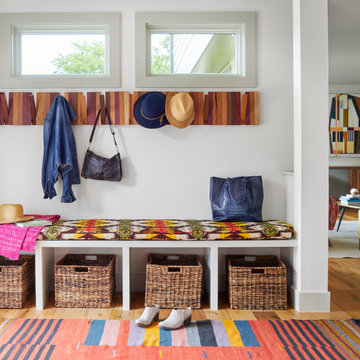Colorful Rugs Midcentury Home Design Photos
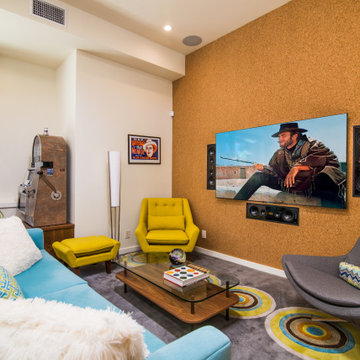
Design ideas for a retro enclosed home cinema in Los Angeles with white walls, a wall mounted tv and a feature wall.
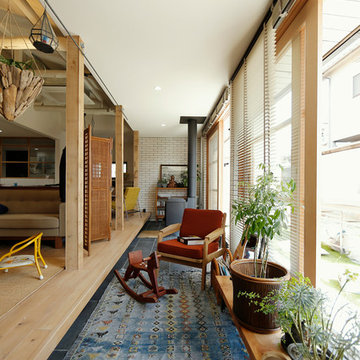
Photo by Shinichiro Uchida
Inspiration for a retro dining room in Other with white walls, light hardwood flooring and a wood burning stove.
Inspiration for a retro dining room in Other with white walls, light hardwood flooring and a wood burning stove.
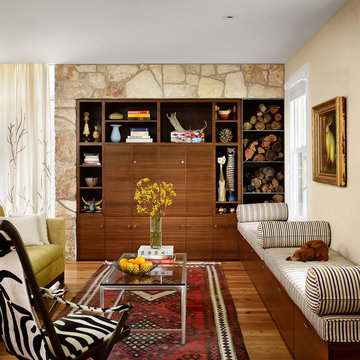
This is a renovation and addition to a 900 square foot home built in the 1930's. Doubling the area of the home and adding a contemporary master suite was among the changes that included completely updating almost all of the interior spaces. The main exterior living space includes a new pool and deck. Photos by Casey Dunn Photography

Design ideas for a large retro study in San Francisco with brown walls, carpet, a freestanding desk, beige floors and no fireplace.
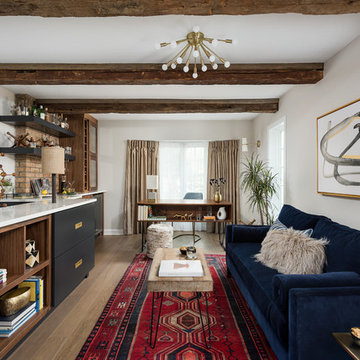
Photo of a medium sized retro study in Chicago with medium hardwood flooring, no fireplace, a freestanding desk, brown floors and white walls.
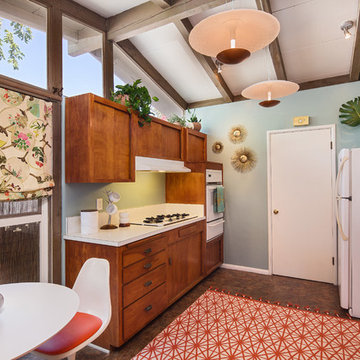
Roberto Garcia Photography
Retro galley kitchen/diner in Bilbao with a built-in sink, flat-panel cabinets, medium wood cabinets, blue splashback, white appliances, no island, brown floors and white worktops.
Retro galley kitchen/diner in Bilbao with a built-in sink, flat-panel cabinets, medium wood cabinets, blue splashback, white appliances, no island, brown floors and white worktops.
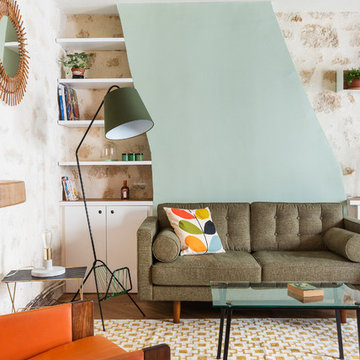
Cyrille Robin
Large retro enclosed living room in Paris with green walls, medium hardwood flooring, no fireplace, no tv and a reading nook.
Large retro enclosed living room in Paris with green walls, medium hardwood flooring, no fireplace, no tv and a reading nook.
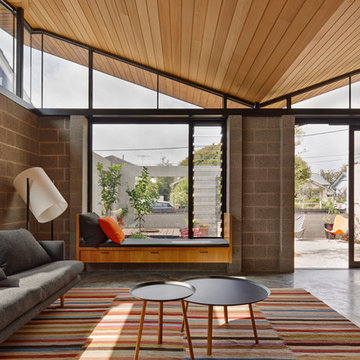
Peter Bennets
Inspiration for a retro formal open plan living room in Melbourne with grey walls and concrete flooring.
Inspiration for a retro formal open plan living room in Melbourne with grey walls and concrete flooring.
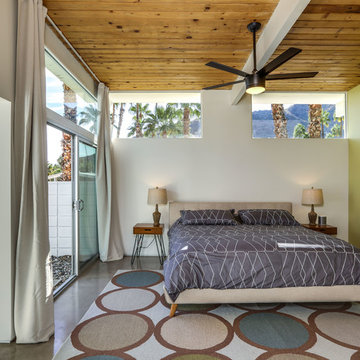
This is an example of a retro bedroom in Other with green walls, concrete flooring and grey floors.
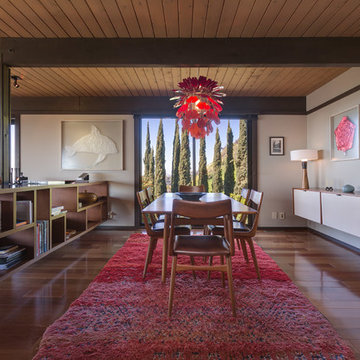
©Teague Hunziker.
Built in 1969. Architects Buff and Hensman
Design ideas for a large retro open plan dining room in Los Angeles with white walls, medium hardwood flooring, brown floors and feature lighting.
Design ideas for a large retro open plan dining room in Los Angeles with white walls, medium hardwood flooring, brown floors and feature lighting.
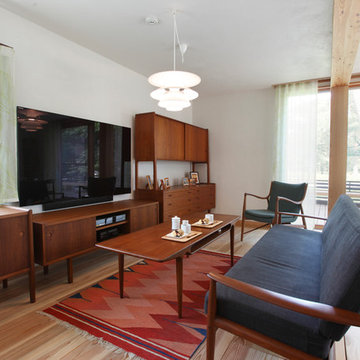
Inspiration for a retro living room in Other with white walls, medium hardwood flooring and a wall mounted tv.
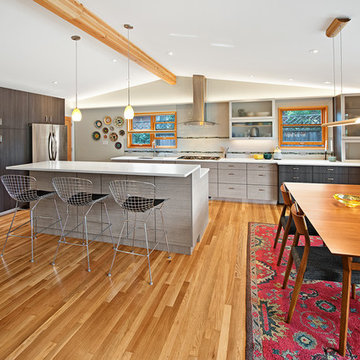
Inspiration for a midcentury l-shaped open plan kitchen in Denver with flat-panel cabinets, grey cabinets, grey splashback, metro tiled splashback, stainless steel appliances, medium hardwood flooring, an island, brown floors and white worktops.
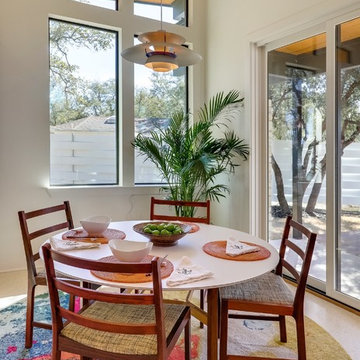
Kurt Forschen
Design ideas for a retro dining room in Austin with white walls.
Design ideas for a retro dining room in Austin with white walls.
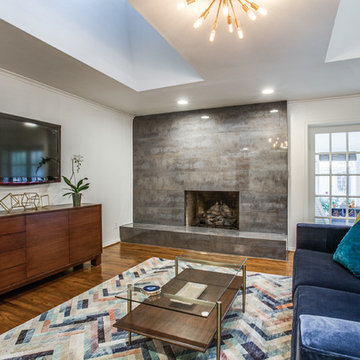
ShootToSell
This is an example of a retro living room in Dallas with white walls, medium hardwood flooring, a standard fireplace, a wall mounted tv and brown floors.
This is an example of a retro living room in Dallas with white walls, medium hardwood flooring, a standard fireplace, a wall mounted tv and brown floors.
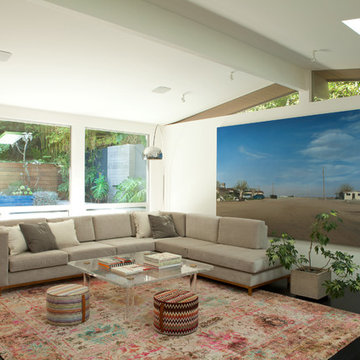
Dutton Architects did an extensive renovation of a post and beam mid-century modern house in the canyons of Beverly Hills. The house was brought down to the studs, with new interior and exterior finishes, windows and doors, lighting, etc. A secure exterior door allows the visitor to enter into a garden before arriving at a glass wall and door that leads inside, allowing the house to feel as if the front garden is part of the interior space. Similarly, large glass walls opening to a new rear gardena and pool emphasizes the indoor-outdoor qualities of this house. photos by Undine Prohl
Colorful Rugs Midcentury Home Design Photos
4




















