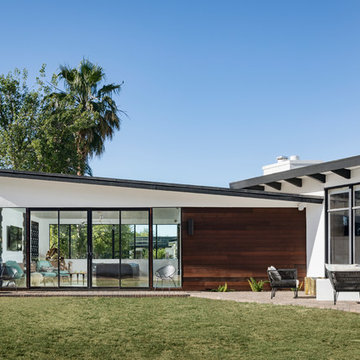Midcentury House Exterior with a Lean-to Roof Ideas and Designs
Refine by:
Budget
Sort by:Popular Today
121 - 140 of 621 photos
Item 1 of 3
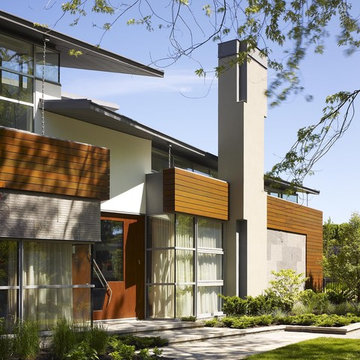
The first floor base is mostly solid, in response to the harsh Canadian winter, and is clad in layer of stone and wood. It reads heavy and rooted to the earth. As the façade lifts up and away from the grade, it is wrapped in wood and detailed as a rain-screen, which stands proudly on the stone below it.
Photo: Tom Arban

Recently, TaskRabbit challenged a group of 10 Taskers to build a Tiny House in the middle of Manhattan in just 72 hours – all for a good cause.
Building a fully outfitted tiny house in 3 days was a tall order – a build like this often takes months – but we set out to prove the power of collaboration, showing the kind of progress that can be made when people come together, bringing their best insights, skills and creativity to achieve something that seems impossible.
It was quite a week. New York was wonderful (and quite lovely, despite a bit of rain), our Taskers were incredible, and TaskRabbit’s Tiny House came together in record time, due to the planning, dedication and hard work of all involved.
A Symbol for Change
The TaskRabbit Tiny House was auctioned off with 100% of the proceeds going to our partner, Community Solutions, a national nonprofit helping communities take on complex social challenges – issues like homelessness, unemployment and health inequity – through collaboration and creative problem solving. This Tiny House was envisioned as a small symbol of the change that is possible when people have the right tools and opportunities to work together. Through our three-day build, our Taskers proved that amazing things can happen when we put our hearts into creating substantive change in our communities.
The Winning Bid
We’re proud to report that we were able to raise $26,600 to support Community Solutions’ work. Sarah, a lovely woman from New Hampshire, placed the winning bid – and it’s nice to know our tiny home is in good hands.
#ATinyTask: Behind the Scenes
The Plans
A lot of time and effort went into making sure this Tiny Home was as efficient, cozy and welcoming as possible. Our master planners, designer Lesley Morphy and TaskRabbit Creative Director Scott Smith, maximized every square inch in the little house with comfort and style in mind, utilizing a lofted bed, lofted storage, a floor-to-ceiling tiled shower, a compost toilet, and custom details throughout. There’s a surprising amount of built-in storage in the kitchen, while a conscious decision was made to keep the living space open so you could actually exist comfortably without feeling cramped.
The Build
Our Taskers worked long, hard shifts while our team made sure they were well fed, hydrated and in good spirits. The team brought amazing energy and we couldn’t be prouder of the way they worked together. Stay tuned, as we’ll be highlighting more of our Tiny House Taskers’ stories in coming days – they were so great that we want to make sure all of you get to know them better.
The Final Product
Behold, the completed Tiny House! For more photos, be sure to check out our Facebook page.
This was an incredibly inspiring project, and we really enjoyed watching the Tiny House come to life right in the middle of Manhattan. It was amazing to see what our Taskers are capable of, and we’re so glad we were able to support Community Solutions and help fight homelessness, unemployment and health inequity with #ATinyTask.
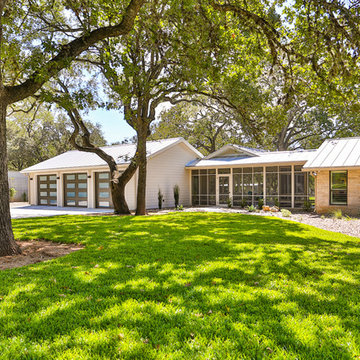
Hill Country Real Estate Photography
This is an example of a large and beige retro bungalow detached house in Austin with mixed cladding, a lean-to roof and a metal roof.
This is an example of a large and beige retro bungalow detached house in Austin with mixed cladding, a lean-to roof and a metal roof.
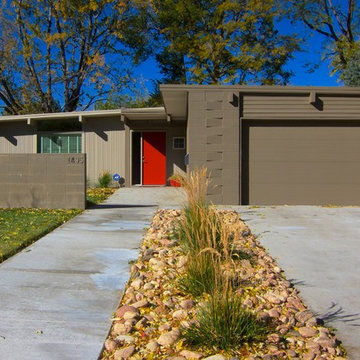
Mid century modern exterior makeover-see the Fall 2013 issue of Atomic Ranch magazine for the before photos.
Also featured in a Houzz article:
http://www.houzz.com/ideabooks/64741899/list/dynamic-duo-how-to-pull-off-a-two-tone-exterior-color-scheme
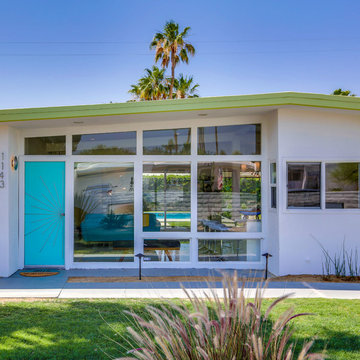
Classic Mid century modern original Alexander house. Phase 1 remodel in 2017 was doing the exterior: adding pool, spa, firepit, paint, and custom designing/fabricating the aqua starburst front door. Phase 2 remodel this year 2018 I re-did the floors throughout, kitchen, and completely remodeled both bathrooms.
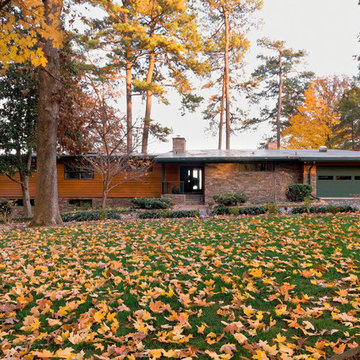
Medium sized and brown retro bungalow detached house in Richmond with mixed cladding, a lean-to roof and a metal roof.
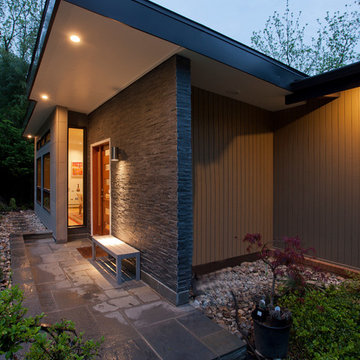
Ken Wyner
Inspiration for a large and multi-coloured retro two floor detached house in DC Metro with a lean-to roof, a shingle roof and wood cladding.
Inspiration for a large and multi-coloured retro two floor detached house in DC Metro with a lean-to roof, a shingle roof and wood cladding.
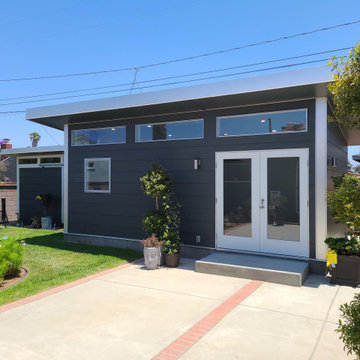
Need extra space in your life? An ADU may be the right solution for you! Whether you call it a casita, granny flat, cottage, or in-law suite, an ADU comes in many shapes and styles and can be customized to fit your specific needs. At Studio Shed, we provide everything from fully customizable solutions to turnkey design packages, so you can find the perfect ADU for your life.
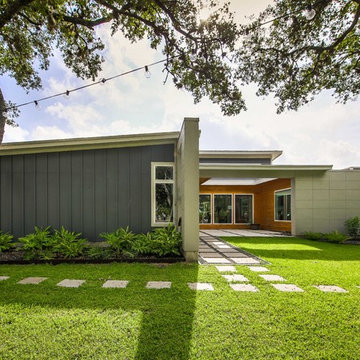
mid century modern house locate north of san antonio texas
house designed by oscar e flores design studio
photos by lauren keller
This is an example of a medium sized and gey retro bungalow detached house in Austin with wood cladding, a lean-to roof and a shingle roof.
This is an example of a medium sized and gey retro bungalow detached house in Austin with wood cladding, a lean-to roof and a shingle roof.
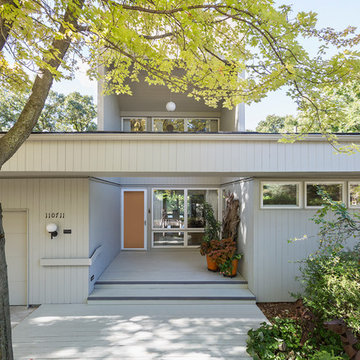
View of the main entry to the home.
Andrea Rugg Photography
Gey midcentury detached house in Minneapolis with mixed cladding, a lean-to roof and a shingle roof.
Gey midcentury detached house in Minneapolis with mixed cladding, a lean-to roof and a shingle roof.
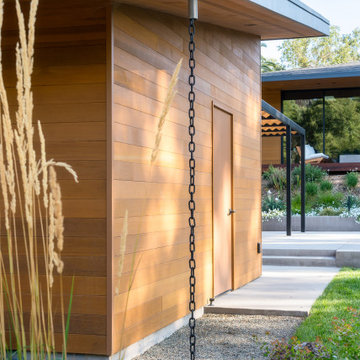
Design ideas for a medium sized midcentury bungalow detached house in San Francisco with wood cladding, a lean-to roof, a shingle roof, a black roof and shiplap cladding.
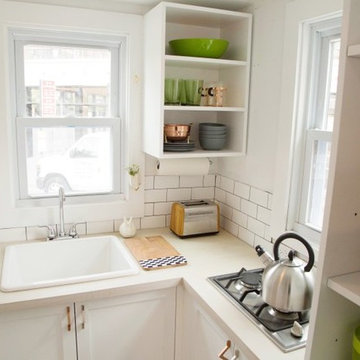
Recently, TaskRabbit challenged a group of 10 Taskers to build a Tiny House in the middle of Manhattan in just 72 hours – all for a good cause.
Building a fully outfitted tiny house in 3 days was a tall order – a build like this often takes months – but we set out to prove the power of collaboration, showing the kind of progress that can be made when people come together, bringing their best insights, skills and creativity to achieve something that seems impossible.
It was quite a week. New York was wonderful (and quite lovely, despite a bit of rain), our Taskers were incredible, and TaskRabbit’s Tiny House came together in record time, due to the planning, dedication and hard work of all involved.
A Symbol for Change
The TaskRabbit Tiny House was auctioned off with 100% of the proceeds going to our partner, Community Solutions, a national nonprofit helping communities take on complex social challenges – issues like homelessness, unemployment and health inequity – through collaboration and creative problem solving. This Tiny House was envisioned as a small symbol of the change that is possible when people have the right tools and opportunities to work together. Through our three-day build, our Taskers proved that amazing things can happen when we put our hearts into creating substantive change in our communities.
The Winning Bid
We’re proud to report that we were able to raise $26,600 to support Community Solutions’ work. Sarah, a lovely woman from New Hampshire, placed the winning bid – and it’s nice to know our tiny home is in good hands.
#ATinyTask: Behind the Scenes
The Plans
A lot of time and effort went into making sure this Tiny Home was as efficient, cozy and welcoming as possible. Our master planners, designer Lesley Morphy and TaskRabbit Creative Director Scott Smith, maximized every square inch in the little house with comfort and style in mind, utilizing a lofted bed, lofted storage, a floor-to-ceiling tiled shower, a compost toilet, and custom details throughout. There’s a surprising amount of built-in storage in the kitchen, while a conscious decision was made to keep the living space open so you could actually exist comfortably without feeling cramped.
The Build
Our Taskers worked long, hard shifts while our team made sure they were well fed, hydrated and in good spirits. The team brought amazing energy and we couldn’t be prouder of the way they worked together. Stay tuned, as we’ll be highlighting more of our Tiny House Taskers’ stories in coming days – they were so great that we want to make sure all of you get to know them better.
The Final Product
Behold, the completed Tiny House! For more photos, be sure to check out our Facebook page.
This was an incredibly inspiring project, and we really enjoyed watching the Tiny House come to life right in the middle of Manhattan. It was amazing to see what our Taskers are capable of, and we’re so glad we were able to support Community Solutions and help fight homelessness, unemployment and health inequity with #ATinyTask.
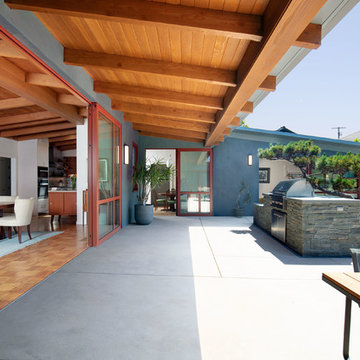
The overhang seen here is new. The interior ceiling is original. The bluestone outdoor kitchen was designed around the existing Cypress tree. The door threshold seen here was designed to be completely flush inside and out.

Good design comes in all forms, and a play house is no exception. When asked if we could come up with a little something for our client's daughter and her friends that also complimented the main house, we went to work. Complete with monkey bars, a swing, built-in table & bench, & a ladder up a cozy loft - this spot is a place for the imagination to be set free...and all within easy view while the parents hang with friends on the deck and whip up a little something in the outdoor kitchen.
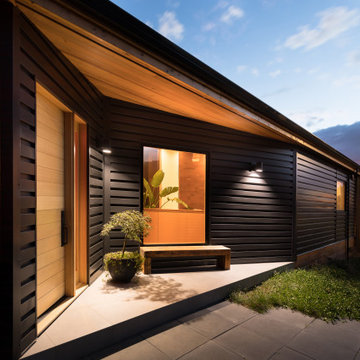
This is an example of a large and black retro two floor detached house in Portland with metal cladding, a lean-to roof and a metal roof.
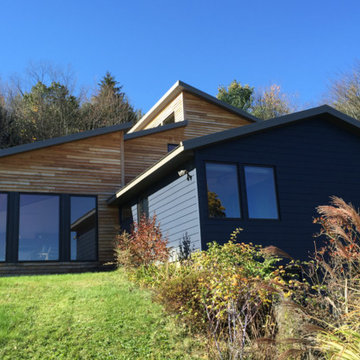
Mid-century modern addition - exterior view featuring natural locust wood siding & contrasting dark blue hard-plank siding..
Blue and medium sized retro two floor detached house in New York with wood cladding, a lean-to roof and a metal roof.
Blue and medium sized retro two floor detached house in New York with wood cladding, a lean-to roof and a metal roof.
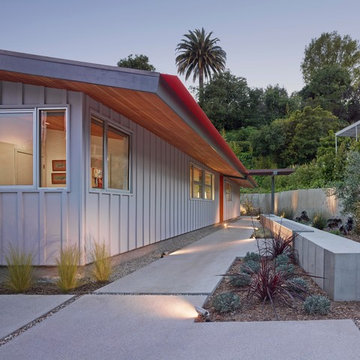
Fotoworks
Inspiration for a medium sized and gey retro bungalow house exterior in Los Angeles with concrete fibreboard cladding and a lean-to roof.
Inspiration for a medium sized and gey retro bungalow house exterior in Los Angeles with concrete fibreboard cladding and a lean-to roof.
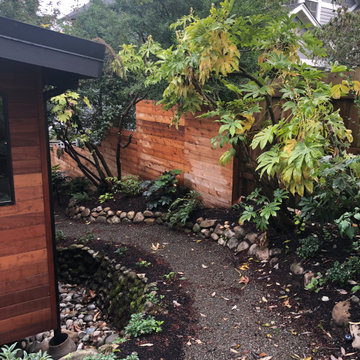
Ipe siding and new black windows update the exterior and add interest to the front of the house. The original river rock retaining walls were kept and give a natural, tropical feel to the winding path leading to the back patio and lake.
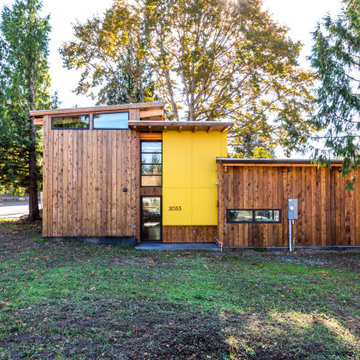
Mid-century modern inspired, passive solar house. An exclusive post-and-beam construction system was developed and used to create a beautiful, flexible, and affordable home.
Midcentury House Exterior with a Lean-to Roof Ideas and Designs
7
