Midcentury Kitchen with Beige Worktops Ideas and Designs
Refine by:
Budget
Sort by:Popular Today
101 - 120 of 559 photos
Item 1 of 3
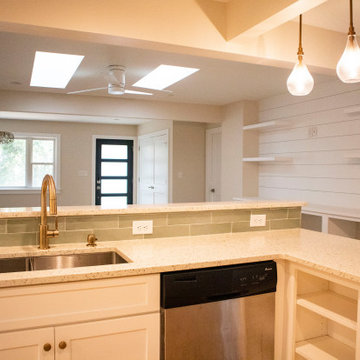
Design ideas for a retro l-shaped kitchen/diner in Other with a submerged sink, recessed-panel cabinets, white cabinets, green splashback, stainless steel appliances, light hardwood flooring, brown floors and beige worktops.

Design ideas for a medium sized retro galley kitchen/diner in Edmonton with a built-in sink, flat-panel cabinets, white cabinets, concrete worktops, red splashback, brick splashback, stainless steel appliances, vinyl flooring, an island, brown floors and beige worktops.
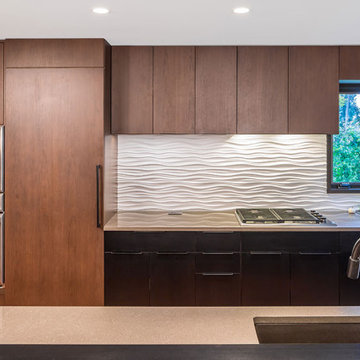
Wall and tall cabinets: Full Access, Estridge, Sequence Flat Cut Cherry, Custom Stain
Base cabinets: Full Access, Estridge, Sequence Flat Cut Cherry, Timber
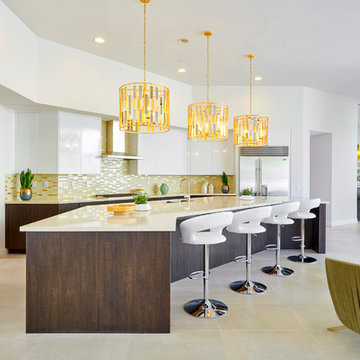
Residence 2 at Skye Palm Springs
Design ideas for a retro open plan kitchen in Orange County with a double-bowl sink, flat-panel cabinets, white cabinets, metallic splashback, metal splashback, stainless steel appliances, an island, beige floors and beige worktops.
Design ideas for a retro open plan kitchen in Orange County with a double-bowl sink, flat-panel cabinets, white cabinets, metallic splashback, metal splashback, stainless steel appliances, an island, beige floors and beige worktops.
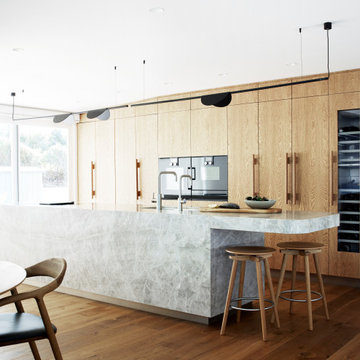
A renovation transformation of a New Zealand bach home on the Leigh coast. The new kitchen has mid-century elements designed in a modern and contemporary way. A sculptural curved stone island is the hero but in no way dominates from the beautiful sea views of this home.
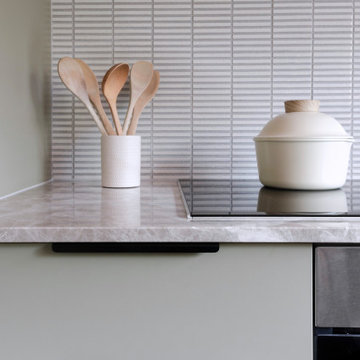
Medium sized midcentury u-shaped kitchen pantry in Melbourne with a single-bowl sink, flat-panel cabinets, green cabinets, limestone worktops, white splashback, mosaic tiled splashback, black appliances, slate flooring, a breakfast bar, brown floors and beige worktops.
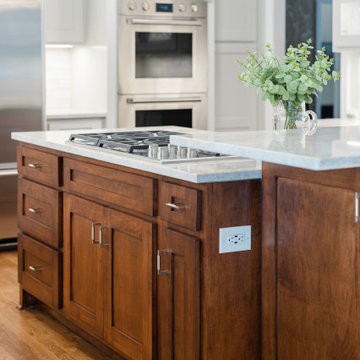
Custom Built Cabinetry and Existing Cabinetry Modified to bring the Kitchen into Current times. Shaker Style Paneled Doors with Champagne Gold Hardware & Stainless Steel Appliances. Custom Stained Dark Mahogany Island with Taj Mahal Quartzite Countertops. Bar Top for Desk Work Area or additional Eating. Tons of LED Lighting Cans, undercabinets, and Interior Glass Cabinets. Painted Finish in Light Grey Satin. Turnkey Service and Full Makeover. from Design to Execution of Project
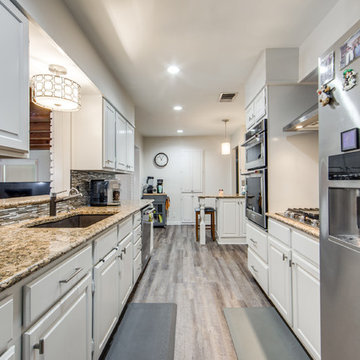
Inspiration for a small midcentury galley enclosed kitchen in Austin with a built-in sink, beaded cabinets, white cabinets, granite worktops, grey splashback, glass tiled splashback, stainless steel appliances, vinyl flooring, an island, grey floors and beige worktops.
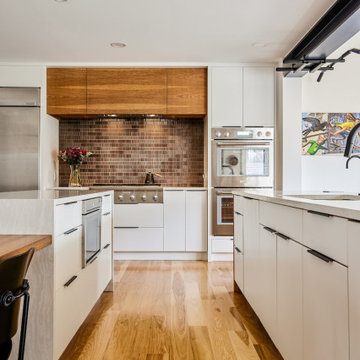
Two islands and mixed cabinet materials add a unique design element to this functional and beautiful kitchen. Design and construction by Meadowlark Design + Build in Ann Arbor, Michigan. Professional photography by Sean Carter.
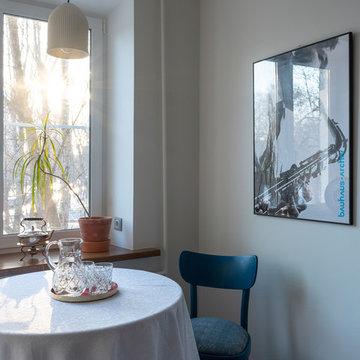
Стол IKEA, винтажные стулья, подвес Vita Copenhagen
This is an example of a small retro l-shaped kitchen/diner in Moscow with a single-bowl sink, recessed-panel cabinets, grey cabinets, engineered stone countertops, green splashback, ceramic splashback, porcelain flooring, no island, grey floors and beige worktops.
This is an example of a small retro l-shaped kitchen/diner in Moscow with a single-bowl sink, recessed-panel cabinets, grey cabinets, engineered stone countertops, green splashback, ceramic splashback, porcelain flooring, no island, grey floors and beige worktops.
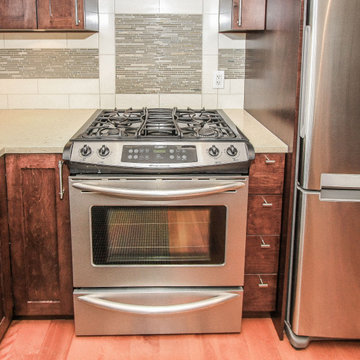
This is an example of a medium sized retro u-shaped kitchen/diner in Vancouver with recessed-panel cabinets, dark wood cabinets, multi-coloured splashback, stainless steel appliances, no island, brown floors, beige worktops, a built-in sink, granite worktops, stone tiled splashback and painted wood flooring.
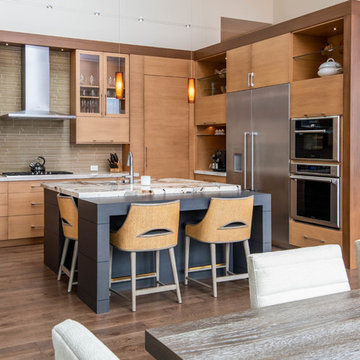
Design ideas for a large retro u-shaped open plan kitchen in Other with a submerged sink, flat-panel cabinets, light wood cabinets, stainless steel appliances, dark hardwood flooring, an island, brown floors and beige worktops.
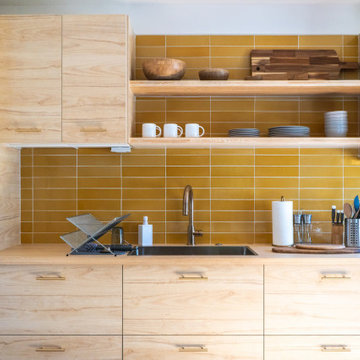
IKEA cabinets, Heath tile, butcher block counter tops, and CB2 pendant lights
Design ideas for a retro kitchen in Sacramento with a submerged sink, flat-panel cabinets, beige cabinets, wood worktops, orange splashback, ceramic splashback, stainless steel appliances, medium hardwood flooring, beige floors and beige worktops.
Design ideas for a retro kitchen in Sacramento with a submerged sink, flat-panel cabinets, beige cabinets, wood worktops, orange splashback, ceramic splashback, stainless steel appliances, medium hardwood flooring, beige floors and beige worktops.
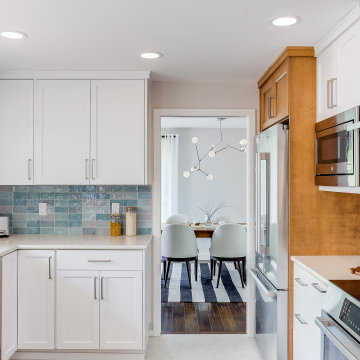
Design ideas for a medium sized retro u-shaped kitchen/diner in Seattle with a submerged sink, recessed-panel cabinets, white cabinets, engineered stone countertops, blue splashback, porcelain splashback, stainless steel appliances, ceramic flooring, a breakfast bar, beige floors and beige worktops.
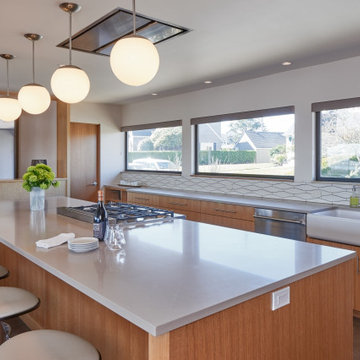
Modern open kitchen with Fireclay ceramic backsplash tiles. Moooi's Random light in background (stairwell).
Photo of a large midcentury l-shaped kitchen/diner in Other with a belfast sink, flat-panel cabinets, light wood cabinets, engineered stone countertops, beige splashback, ceramic splashback, integrated appliances, porcelain flooring, an island, brown floors and beige worktops.
Photo of a large midcentury l-shaped kitchen/diner in Other with a belfast sink, flat-panel cabinets, light wood cabinets, engineered stone countertops, beige splashback, ceramic splashback, integrated appliances, porcelain flooring, an island, brown floors and beige worktops.
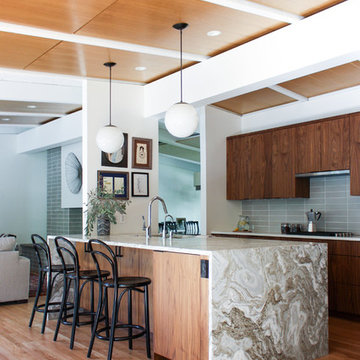
Design + Photos: Leslie Murchie Cascino
Photo of a medium sized retro single-wall kitchen/diner in Detroit with a built-in sink, flat-panel cabinets, medium wood cabinets, quartz worktops, grey splashback, ceramic splashback, stainless steel appliances, medium hardwood flooring, an island, orange floors and beige worktops.
Photo of a medium sized retro single-wall kitchen/diner in Detroit with a built-in sink, flat-panel cabinets, medium wood cabinets, quartz worktops, grey splashback, ceramic splashback, stainless steel appliances, medium hardwood flooring, an island, orange floors and beige worktops.
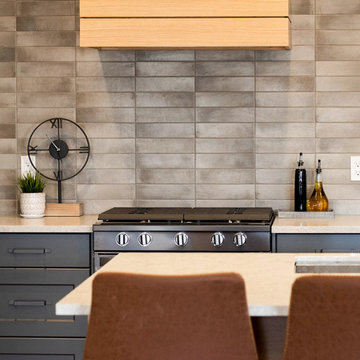
Warm earth tones sing from the Cambria Buxton countertops to the wood cabinets and vent hood. This home provides a cozy feeling throughout with a variety of textures and tones to pull the eye in. Space by: Darcie Janzen Design
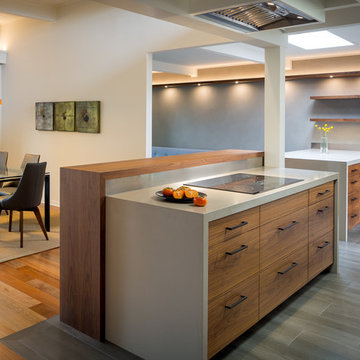
Design ideas for a midcentury u-shaped kitchen/diner in San Francisco with a submerged sink, flat-panel cabinets, dark wood cabinets, composite countertops, grey splashback, mirror splashback, stainless steel appliances, porcelain flooring, an island, grey floors and beige worktops.

Modern kitchen design in Newton, MA, with leathered Steel Grey granite kitchen perimeter and Taj Mahal quartzite island with butcher block bar overhang. Also featured are modern pendant and ribbon lights, white flat-panel cabinetry, and warm neutrals brought forward through various rustic wood finishes.
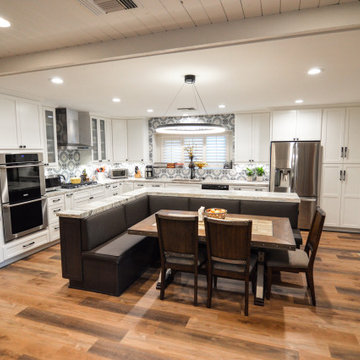
Where do we even start. We renovated just about this whole home. So much so that we decided to split the video into two parts so you can see each area in a bit more detail. Starting with the Kitchen and living areas, because let’s face it, that is the heart of the home. Taking three very separated spaces, removing, and opening the existing dividing walls, then adding back in the supports for them, created a unified living space that flows so openly it is hard to imagine it any other way. Walking in the front door there was a small entry from the formal living room to the family room, with a protruding wall, we removed the peninsula wall, and widened he entry so you can see right into the family room as soon as you stem into the home. On the far left of that same wall we opened up a large space so that you can access each room easily without walking around an ominous divider. Both openings lead to what once was a small closed off kitchen. Removing the peninsula wall off the kitchen space, and closing off a doorway in the far end of the kitchen allowed for one expansive, beautiful space. Now entertaining the whole family is a very welcoming time for all.
The island is an entirely new design for all of us. We designed an L shaped island that offered seating to place the dining table next to. This is such a creative way to offer an island and a formal dinette space for the family. Stacked with drawers and cabinets for storage abound.
Both the cabinets and drawers lining the kitchen walls, and inside the island are all shaker style. A simple design with a lot of impact on the space. Doubling up on the drawer pulls when needed gives the area an old world feel inside a now modern space. White painted cabinets and drawers on the outer walls, and espresso stained ones in the island create a dramatic distinction for the accent island. Topping them all with a honed granite in Fantasy Brown, bringing all of the colors and style together. If you are not familiar with honed granite, it has a softer, more matte finish, rather than the glossy finish of polished granite. Yet another way of creating an old world charm to this space. Inside the cabinets we were able to provide so many wonderful storage options. Lower and upper Super Susan’s in the corner cabinets, slide outs in the pantry, a spice roll out next to the cooktop, and a utensil roll out on the other side of the cook top. Accessibility and functionality all in one kitchen. An added bonus was the area we created for upper and lower roll outs next to the oven. A place to neatly store all of the taller bottles and such for your cooking needs. A wonderful, yet small addition to the kitchen.
A double, unequal bowl sink in grey with a finish complimenting the honed granite, and color to match the boisterous backsplash. Using the simple colors in the space allowed for a beautiful backsplash full of pattern and intrigue. A true eye catcher in this beautiful home.
Moving from the kitchen to the formal living room, and throughout the home, we used a beautiful waterproof laminate that offers the look and feel of real wood, but the functionality of a newer, more durable material. In the formal living room was a fireplace box in place. It blended into the space, but we wanted to create more of the wow factor you have come to expect from us. Building out the shroud around it so that we could wrap the tile around gave a once flat wall, the three dimensional look of a large slab of marble. Now the fireplace, instead of the small, insignificant accent on a large, room blocking wall, sits high and proud in the center of the whole home.
Midcentury Kitchen with Beige Worktops Ideas and Designs
6