Midcentury Kitchen with Ceramic Flooring Ideas and Designs
Refine by:
Budget
Sort by:Popular Today
161 - 180 of 1,551 photos
Item 1 of 3
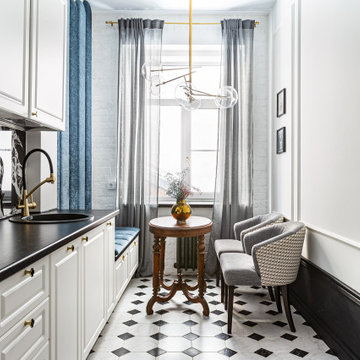
Квартира в ретро стиле с парижским шармом в старой части Санкт-Петербурга. Автор проекта: Ксения Горская
This is an example of a medium sized retro single-wall kitchen/diner in Saint Petersburg with a built-in sink, raised-panel cabinets, white cabinets, wood worktops, black splashback, porcelain splashback, black appliances, ceramic flooring, no island, white floors and black worktops.
This is an example of a medium sized retro single-wall kitchen/diner in Saint Petersburg with a built-in sink, raised-panel cabinets, white cabinets, wood worktops, black splashback, porcelain splashback, black appliances, ceramic flooring, no island, white floors and black worktops.

Kitchen renovation in a pre-war apartment on the Upper West Side
This is an example of a small midcentury galley enclosed kitchen in New York with a belfast sink, flat-panel cabinets, blue cabinets, marble worktops, white splashback, ceramic splashback, stainless steel appliances, ceramic flooring, no island, multi-coloured floors and white worktops.
This is an example of a small midcentury galley enclosed kitchen in New York with a belfast sink, flat-panel cabinets, blue cabinets, marble worktops, white splashback, ceramic splashback, stainless steel appliances, ceramic flooring, no island, multi-coloured floors and white worktops.
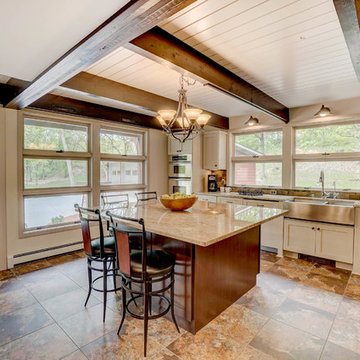
Photography: Erik Mickelsen
Inspiration for a medium sized midcentury l-shaped enclosed kitchen in Minneapolis with a belfast sink, recessed-panel cabinets, beige cabinets, granite worktops, multi-coloured splashback, ceramic splashback, stainless steel appliances, ceramic flooring, an island, multi-coloured floors and beige worktops.
Inspiration for a medium sized midcentury l-shaped enclosed kitchen in Minneapolis with a belfast sink, recessed-panel cabinets, beige cabinets, granite worktops, multi-coloured splashback, ceramic splashback, stainless steel appliances, ceramic flooring, an island, multi-coloured floors and beige worktops.
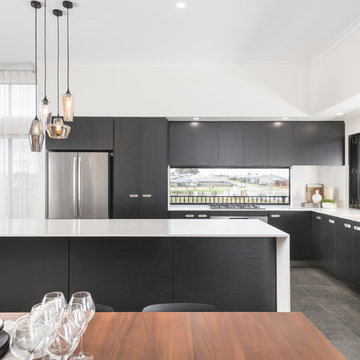
Inspiration for a midcentury l-shaped kitchen/diner in Perth with a double-bowl sink, dark wood cabinets, engineered stone countertops, window splashback, stainless steel appliances, ceramic flooring, an island and grey floors.
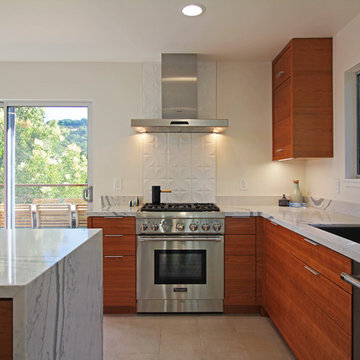
Rick Bolen
This is an example of a medium sized midcentury open plan kitchen in San Francisco with a submerged sink, flat-panel cabinets, medium wood cabinets, quartz worktops, white splashback, ceramic splashback, stainless steel appliances, ceramic flooring, an island and beige floors.
This is an example of a medium sized midcentury open plan kitchen in San Francisco with a submerged sink, flat-panel cabinets, medium wood cabinets, quartz worktops, white splashback, ceramic splashback, stainless steel appliances, ceramic flooring, an island and beige floors.
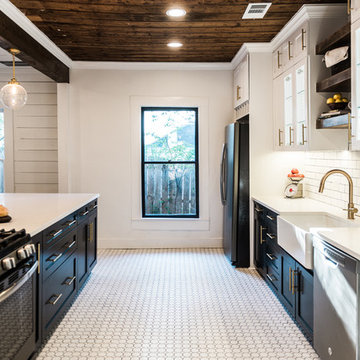
Darby Kate Photography
Retro galley kitchen in Dallas with a belfast sink, shaker cabinets, black cabinets, engineered stone countertops, white splashback, ceramic splashback, stainless steel appliances and ceramic flooring.
Retro galley kitchen in Dallas with a belfast sink, shaker cabinets, black cabinets, engineered stone countertops, white splashback, ceramic splashback, stainless steel appliances and ceramic flooring.
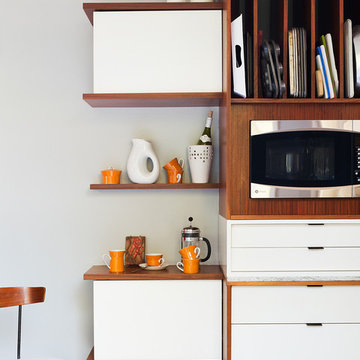
Sam Oberter Photography
Medium sized retro galley open plan kitchen in Philadelphia with flat-panel cabinets, white cabinets, wood worktops, beige splashback, stone tiled splashback, stainless steel appliances and ceramic flooring.
Medium sized retro galley open plan kitchen in Philadelphia with flat-panel cabinets, white cabinets, wood worktops, beige splashback, stone tiled splashback, stainless steel appliances and ceramic flooring.
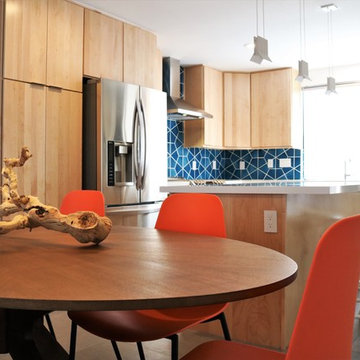
Monica Milewski
Photo of a large retro l-shaped open plan kitchen in Phoenix with a submerged sink, flat-panel cabinets, beige cabinets, engineered stone countertops, blue splashback, ceramic splashback, stainless steel appliances, ceramic flooring, an island, grey floors and white worktops.
Photo of a large retro l-shaped open plan kitchen in Phoenix with a submerged sink, flat-panel cabinets, beige cabinets, engineered stone countertops, blue splashback, ceramic splashback, stainless steel appliances, ceramic flooring, an island, grey floors and white worktops.
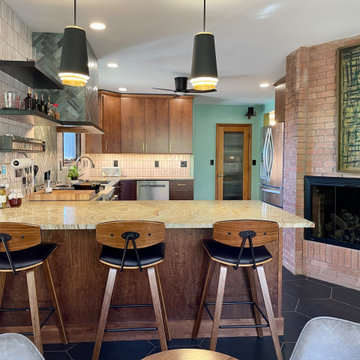
A Davenport Quad Cities kitchen get remodeled featuring Mid Century Modern style lighting, Koch Birch slab Liberty cabinets in the Chestnut stain, unique pattern natural stone countertops, black hex tile floors, and white and green tiled backsplash. Kitchen remodeled start to finish by Village Home Stores.
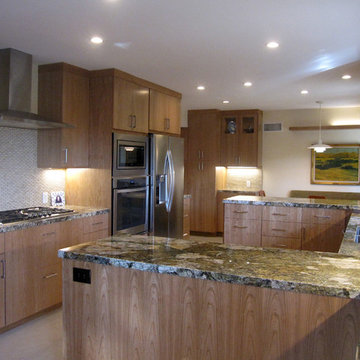
Retro kitchen/diner in San Diego with a double-bowl sink, flat-panel cabinets, dark wood cabinets, granite worktops, beige splashback, porcelain splashback, stainless steel appliances, ceramic flooring, a breakfast bar and beige floors.
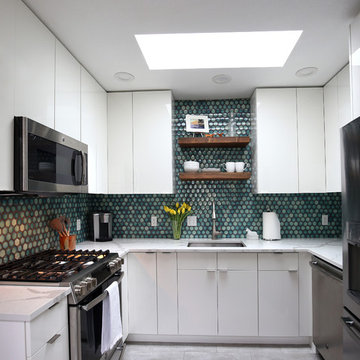
White, high gloss, flat panel cabinets and a white quartz counter top lighten and brighten this kitchen. Floating shelves over the sink open up the space.
photo by Myndi Pressly
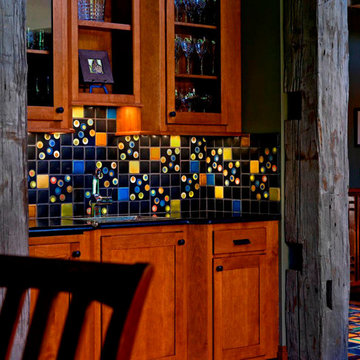
Midcentury modern backsplash by Motawi Tileworks featuring Floating Spheres art tile
Design ideas for a medium sized midcentury single-wall kitchen in Detroit with a single-bowl sink, shaker cabinets, brown cabinets, granite worktops, multi-coloured splashback, ceramic splashback, ceramic flooring, multi-coloured floors and black worktops.
Design ideas for a medium sized midcentury single-wall kitchen in Detroit with a single-bowl sink, shaker cabinets, brown cabinets, granite worktops, multi-coloured splashback, ceramic splashback, ceramic flooring, multi-coloured floors and black worktops.
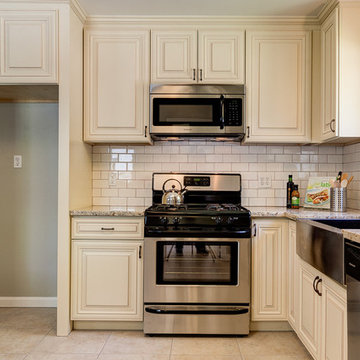
Design ideas for a small retro l-shaped kitchen/diner in Sacramento with a belfast sink, raised-panel cabinets, white cabinets, granite worktops, white splashback, metro tiled splashback, stainless steel appliances, ceramic flooring and a breakfast bar.
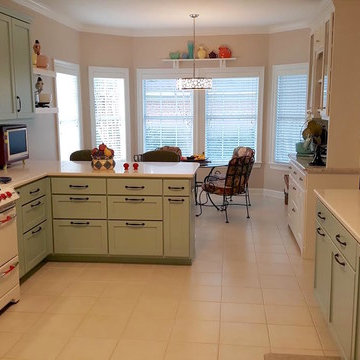
Inspiration for a medium sized midcentury kitchen/diner in Miami with a submerged sink, shaker cabinets, blue cabinets, quartz worktops, white splashback, metro tiled splashback, white appliances, ceramic flooring, a breakfast bar and beige floors.
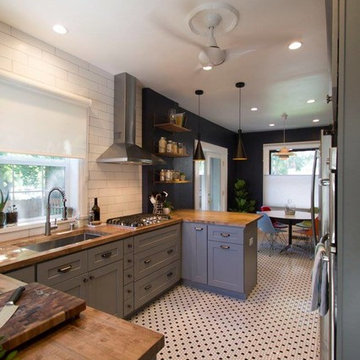
Our wonderful Baker clients were ready to remodel the kitchen in their c.1900 home shortly after moving in. They were looking to undo the 90s remodel that existed, and make the kitchen feel like it belonged in their historic home. We were able to design a balance that incorporated the vintage charm of their home and the modern pops that really give the kitchen its personality. We started by removing the mirrored wall that had separated their kitchen from the breakfast area. This allowed us the opportunity to open up their space dramatically and create a cohesive design that brings the two rooms together. To further our goal of making their kitchen appear more open we removed the wall cabinets along their exterior wall and replaced them with open shelves. We then incorporated a pantry cabinet into their refrigerator wall to balance out their storage needs. This new layout also provided us with the space to include a peninsula with counter seating so that guests can keep the cook company. We struck a fun balance of materials starting with the black & white hexagon tile on the floor to give us a pop of pattern. We then layered on simple grey shaker cabinets and used a butcher block counter top to add warmth to their kitchen. We kept the backsplash clean by utilizing an elongated white subway tile, and painted the walls a rich blue to add a touch of sophistication to the space.
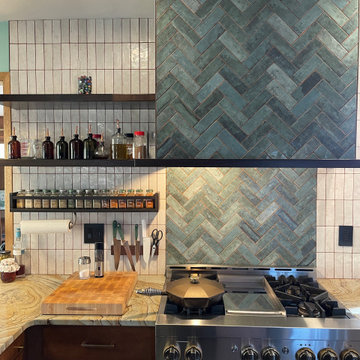
A Davenport Quad Cities kitchen get remodeled featuring Mid Century Modern style lighting, Koch Birch slab Liberty cabinets in the Chestnut stain, unique pattern natural stone countertops, black hex tile floors, and white and green tiled backsplash. Kitchen remodeled start to finish by Village Home Stores.
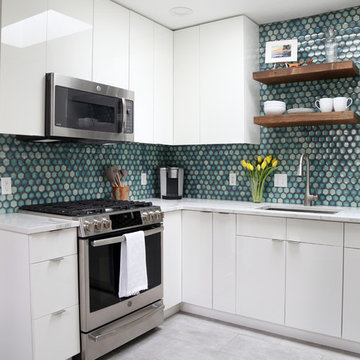
The installation of a skylight floods the space with natural light.
photo by Myndi Pressly
Inspiration for a small retro u-shaped kitchen in Denver with a submerged sink, flat-panel cabinets, white cabinets, quartz worktops, blue splashback, porcelain splashback, stainless steel appliances, ceramic flooring, grey floors and white worktops.
Inspiration for a small retro u-shaped kitchen in Denver with a submerged sink, flat-panel cabinets, white cabinets, quartz worktops, blue splashback, porcelain splashback, stainless steel appliances, ceramic flooring, grey floors and white worktops.
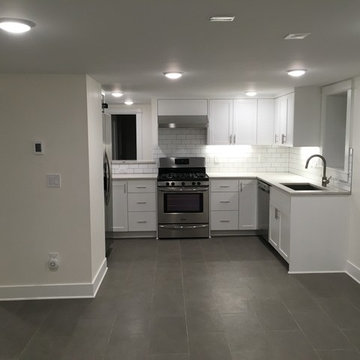
This is an example of a small retro u-shaped kitchen/diner in Portland with a submerged sink, shaker cabinets, white cabinets, laminate countertops, white splashback, metro tiled splashback, stainless steel appliances and ceramic flooring.
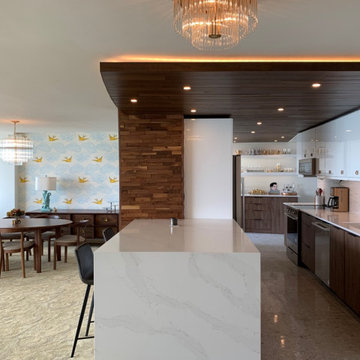
By removing a wall, the kitchen was opened up to both the dining room and living room. A structural column for the building was in the middle of the space; by covering it in wood paneling, the column became a distinctive architecture feature helping to define the space. To add lighting to a concrete ceiling, a false ceiling clad in wood was designed to allow for LED lights can lights; the cove was curved to match the shape of the building. Hardware restored from Broyhill Brasilia furniture was used as cabinet pulls, and the unit’s original Lightolier light fixtures were rewired and replated.
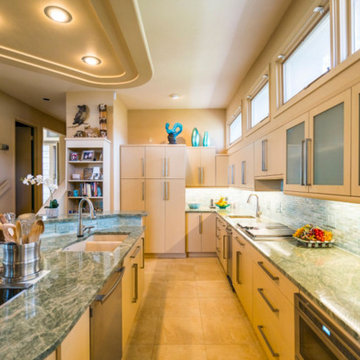
Inspiration for a large midcentury u-shaped open plan kitchen in Denver with a double-bowl sink, flat-panel cabinets, light wood cabinets, granite worktops, green splashback, matchstick tiled splashback, stainless steel appliances, ceramic flooring, an island and beige floors.
Midcentury Kitchen with Ceramic Flooring Ideas and Designs
9