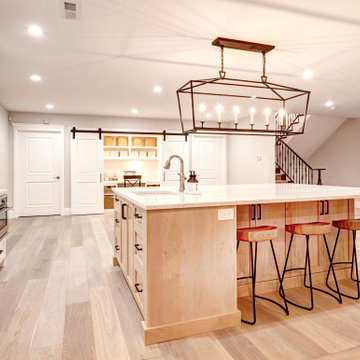Midcentury Kitchen with Laminate Floors Ideas and Designs
Refine by:
Budget
Sort by:Popular Today
41 - 60 of 408 photos
Item 1 of 3
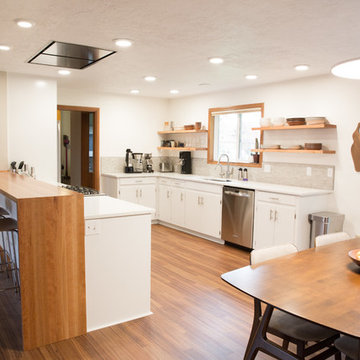
I assisted the homeowners with all of their material and fixture choices while employed at Corvallis Custom Kitchens and Baths.
This mid-century modern home had a closed off and dated kitchen when our clients purchased this home. The homeowners wanted to open up the kitchen to the living room and dining room and remove the galley kitchen. They love mid-century modern styling and chose cabinetry to match the existing original cabinetry. We updated the pulls to add some clean, modern flair to the simple cabinetry. The unique ceiling-mounted vent hood kept the view into the living room unobstructed. To complete the transformation, LVT flooring from Karndean was installed in the kitchen, dining area and living room.
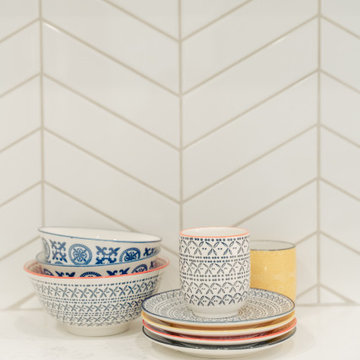
In this renovation project carried out by women, we mixed blue and white cabinets. It’s the perfect balance between colorful and neutral!
Not to mention the golden faucets and handles, the wooden shelves and the herringbone backsplash that add a perfect finishing touch to this kitchen.
Yes, it is possible to do a 100% feminine renovation! We collaborate with as many women as possible on our projects!!!
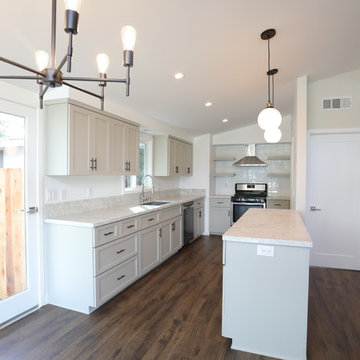
Inspiration for a medium sized retro u-shaped kitchen/diner in Los Angeles with a single-bowl sink, shaker cabinets, beige cabinets, engineered stone countertops, white splashback, glass tiled splashback, stainless steel appliances, laminate floors, no island, brown floors and multicoloured worktops.
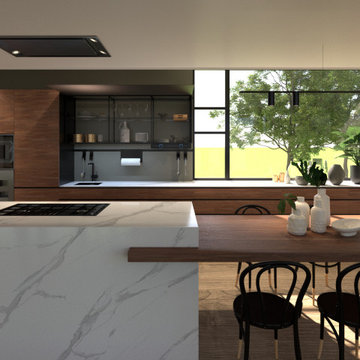
Inspiration for a medium sized retro single-wall kitchen/diner in Other with a submerged sink, flat-panel cabinets, medium wood cabinets, marble worktops, grey splashback, metal splashback, stainless steel appliances, laminate floors, an island and white worktops.
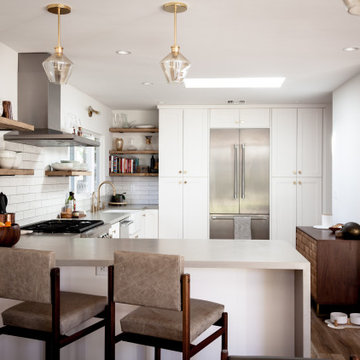
An addition to an existing home in beautiful Pasadena allowed for a larger dining room, kitchen and living area. We opened up the interiors with large La-Cantina doors.
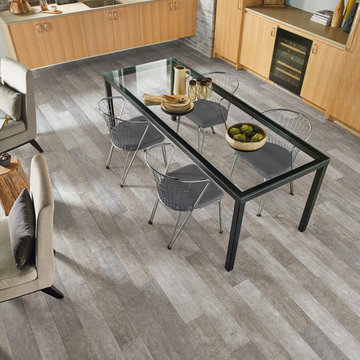
Inspiration for a medium sized midcentury l-shaped kitchen/diner in Other with a submerged sink, flat-panel cabinets, light wood cabinets, laminate countertops, grey splashback, brick splashback, integrated appliances, laminate floors and no island.
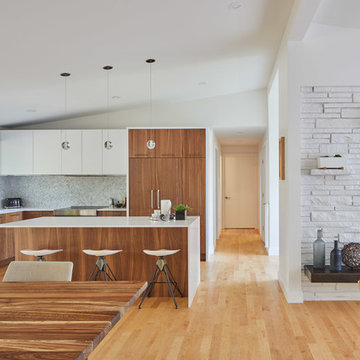
This is an example of a large midcentury l-shaped kitchen/diner in Toronto with a built-in sink, flat-panel cabinets, white cabinets, grey splashback, stainless steel appliances, laminate floors, an island, composite countertops, mosaic tiled splashback and beige floors.
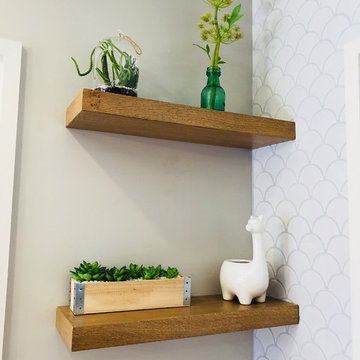
This kitchen is truly the heart of the home, as it captures the essence of mid-century modern and farmhouse combined.
Large retro u-shaped kitchen/diner in Los Angeles with a submerged sink, shaker cabinets, white cabinets, engineered stone countertops, white splashback, porcelain splashback, black appliances, laminate floors, a breakfast bar, brown floors and white worktops.
Large retro u-shaped kitchen/diner in Los Angeles with a submerged sink, shaker cabinets, white cabinets, engineered stone countertops, white splashback, porcelain splashback, black appliances, laminate floors, a breakfast bar, brown floors and white worktops.
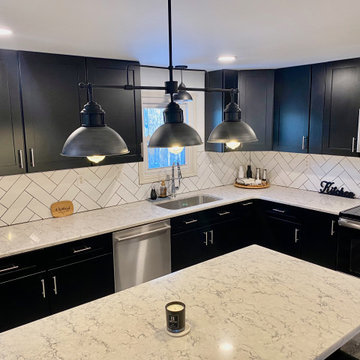
Medium sized midcentury l-shaped kitchen/diner in Baltimore with a single-bowl sink, shaker cabinets, black cabinets, granite worktops, white splashback, metro tiled splashback, stainless steel appliances, laminate floors, an island, brown floors and white worktops.
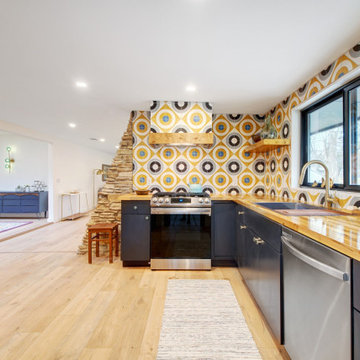
This throwback mid-century modern kitchen is functional and funky. Funktional? We like it.
Inspiration for a large midcentury u-shaped kitchen/diner in Austin with a single-bowl sink, flat-panel cabinets, black cabinets, wood worktops, multi-coloured splashback, cement tile splashback, stainless steel appliances, laminate floors, no island, beige floors and brown worktops.
Inspiration for a large midcentury u-shaped kitchen/diner in Austin with a single-bowl sink, flat-panel cabinets, black cabinets, wood worktops, multi-coloured splashback, cement tile splashback, stainless steel appliances, laminate floors, no island, beige floors and brown worktops.
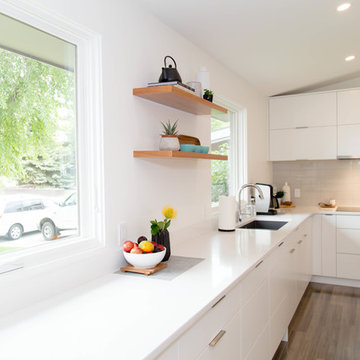
Beautiful open concept mid-century modern kitchen. Clean white flat panel cabinet doors. Stunning swanbridge quartzite counter top. Coastal living Armstrong laminate. cinder under mount sink.
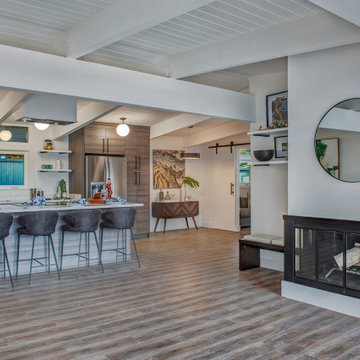
Enter through the private gate to the Zen like front garden of this expansive and newly updated Eichler and be ready for a treat. The home boasts an open floor plan with multiple entertaining spaces both inside and out that embraces the modern California lifestyle. Enjoy a casual meal around the new kitchen Caesarstone island or have a dinner party al fresco outside the chic living room. The spacious 1831 sq. foot home has a flexible floorplan with 4 bedrooms, 2 bathrooms.
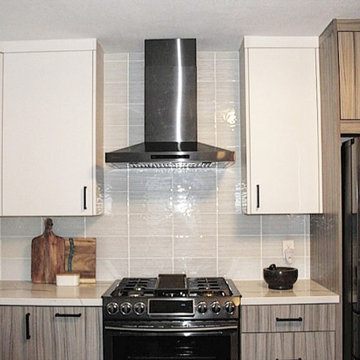
Large midcentury u-shaped kitchen/diner in Atlanta with a submerged sink, flat-panel cabinets, medium wood cabinets, engineered stone countertops, white splashback, glass tiled splashback, stainless steel appliances, laminate floors, an island, brown floors and white worktops.
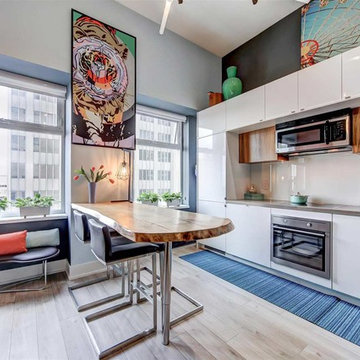
Photo of a midcentury open plan kitchen in Toronto with white cabinets, stainless steel appliances, laminate floors, flat-panel cabinets, white splashback, glass sheet splashback, a breakfast bar, beige floors and grey worktops.
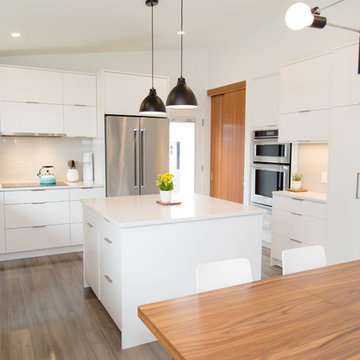
Beautiful open concept mid-century modern kitchen. Clean white flat panel cabinet doors. Stunning swanbridge quartzite counter top. Coastal living Armstrong laminate. cinder under mount sink.
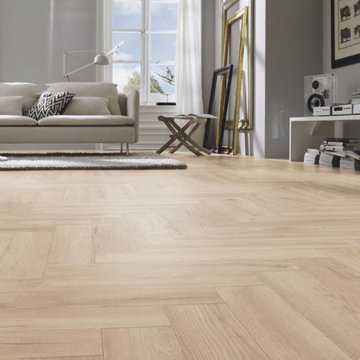
Add a chic and timeless look to the home with this exclusive Prestige Herringbone Frosted Oak 8mm laminate. With its light, faded design, it produces a subtle rustic effect that’s sure to add elegance and luxury to the room. It looks just like solid wood, yet it’s budget-friendly thanks to its laminate design. It even comes with a 20-year domestic guarantee, ensuring you receive fantastic value for money.
You’ll find 14 planks in each pack which can cover up to 1.238 square metres. We also have larger bulk packs on offer at a discounted price. Give our team a call to find out more and place a bulk order if needed. Each plank measures 8mm in depth, 665mm in length and 133mm in width. There is a click system included, making the installation process both fast and easy. You’ll need to install it with underlay, which adds both comfort and stability to the floor. Provided you follow manufacturer guidelines, you can also install this floor with underfloor heating.
The Prestige Herringbone Frosted Oak 8mm laminate is ideal for those seeking a more unique flooring design. Buy it now and receive it in just 48 hours, stock depending. You can also give us a call with any questions you may have about this, or any of our flooring solutions.
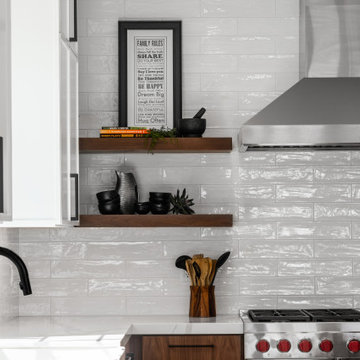
Inspiration for a medium sized retro u-shaped open plan kitchen in San Diego with a belfast sink, flat-panel cabinets, medium wood cabinets, marble worktops, white splashback, ceramic splashback, stainless steel appliances, laminate floors, an island, beige floors and white worktops.
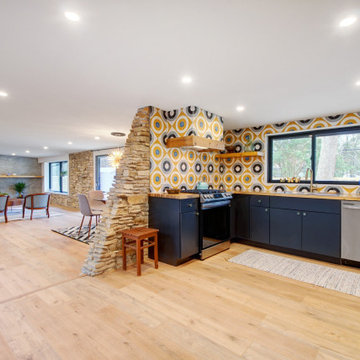
This throwback mid-century modern kitchen is functional and funky. Funktional? We like it.
Large retro u-shaped kitchen/diner in Austin with a single-bowl sink, flat-panel cabinets, black cabinets, wood worktops, multi-coloured splashback, cement tile splashback, stainless steel appliances, laminate floors, no island, beige floors and brown worktops.
Large retro u-shaped kitchen/diner in Austin with a single-bowl sink, flat-panel cabinets, black cabinets, wood worktops, multi-coloured splashback, cement tile splashback, stainless steel appliances, laminate floors, no island, beige floors and brown worktops.
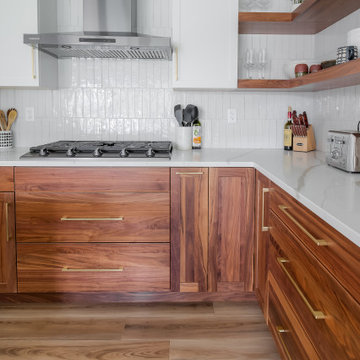
Design ideas for a large retro l-shaped open plan kitchen in Calgary with a submerged sink, flat-panel cabinets, white cabinets, quartz worktops, white splashback, ceramic splashback, laminate floors, an island, brown floors and white worktops.
Midcentury Kitchen with Laminate Floors Ideas and Designs
3
