Midcentury Kitchen with Light Hardwood Flooring Ideas and Designs
Refine by:
Budget
Sort by:Popular Today
41 - 60 of 4,057 photos
Item 1 of 3
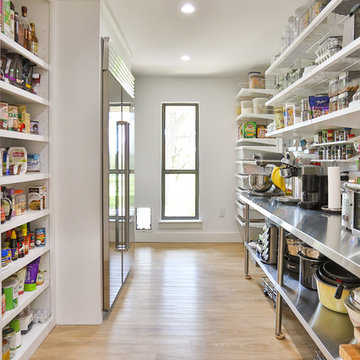
Hill Country Real Estate Photography
Design ideas for a retro kitchen in Austin with open cabinets, white splashback and light hardwood flooring.
Design ideas for a retro kitchen in Austin with open cabinets, white splashback and light hardwood flooring.

For more photos of this project, please visit our website at www.kristinpetro.com. For information, contact us at info@kristinpetro.com.
Photographer: Cynthia Lynn Photography
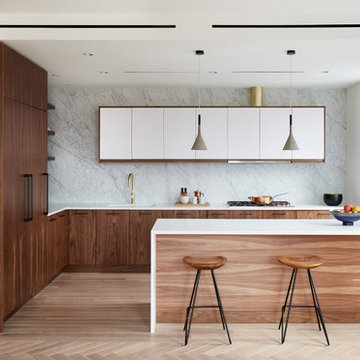
Cheng Lin
Design ideas for a medium sized midcentury l-shaped enclosed kitchen in New York with a submerged sink, flat-panel cabinets, dark wood cabinets, composite countertops, grey splashback, stone slab splashback, integrated appliances, light hardwood flooring, a breakfast bar, beige floors and white worktops.
Design ideas for a medium sized midcentury l-shaped enclosed kitchen in New York with a submerged sink, flat-panel cabinets, dark wood cabinets, composite countertops, grey splashback, stone slab splashback, integrated appliances, light hardwood flooring, a breakfast bar, beige floors and white worktops.

Kitchen with Living Room at right (beyond). "Metropolitan" Chair by B&B Italia, Pace International cocktail table. Photo by Clark Dugger. Furnishings by Susan Deneau Interior Design

Walnut kitchen cabinets and millwork, glossy green tiles, and leathered granite countertops define this midcentury modern kitchen.
Photo of a medium sized retro galley kitchen/diner in Portland with a built-in sink, flat-panel cabinets, medium wood cabinets, granite worktops, green splashback, porcelain splashback, stainless steel appliances, light hardwood flooring, no island and black worktops.
Photo of a medium sized retro galley kitchen/diner in Portland with a built-in sink, flat-panel cabinets, medium wood cabinets, granite worktops, green splashback, porcelain splashback, stainless steel appliances, light hardwood flooring, no island and black worktops.

This is an example of a retro l-shaped kitchen in San Francisco with a submerged sink, flat-panel cabinets, white cabinets, black splashback, metro tiled splashback, stainless steel appliances, light hardwood flooring, an island, beige floors and grey worktops.
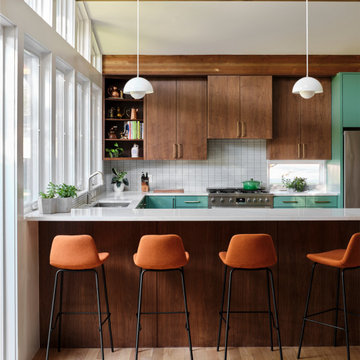
Mid century modern kitchen with walnut and green cabinetry creating the perfect blend!
Large retro u-shaped kitchen/diner in Austin with a submerged sink, flat-panel cabinets, dark wood cabinets, quartz worktops, white splashback, porcelain splashback, stainless steel appliances, light hardwood flooring, a breakfast bar, brown floors, white worktops and a vaulted ceiling.
Large retro u-shaped kitchen/diner in Austin with a submerged sink, flat-panel cabinets, dark wood cabinets, quartz worktops, white splashback, porcelain splashback, stainless steel appliances, light hardwood flooring, a breakfast bar, brown floors, white worktops and a vaulted ceiling.
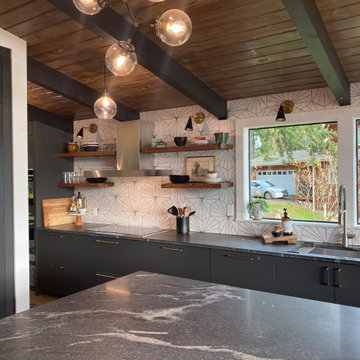
Open architecture with exposed beams and wood ceiling create a natural indoor/outdoor ambiance in this midcentury remodel. The kitchen has a bold hexagon tile backsplash and floating shelves with a vintage feel.

A beautiful project, textural and dramatic. Marble, black stained timber veneer, fluted glass, zelige tiles, brass and black accents. Stunning mid-century designed furniture.
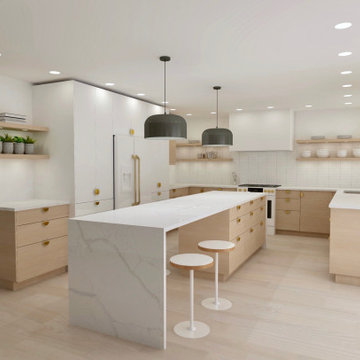
This kitchen design features an island that extends into the old breakfast nook. It has stools on both sides to offer family style seating.
Medium sized retro u-shaped open plan kitchen in Detroit with a double-bowl sink, flat-panel cabinets, light wood cabinets, engineered stone countertops, white splashback, metro tiled splashback, white appliances, light hardwood flooring, an island, beige floors and white worktops.
Medium sized retro u-shaped open plan kitchen in Detroit with a double-bowl sink, flat-panel cabinets, light wood cabinets, engineered stone countertops, white splashback, metro tiled splashback, white appliances, light hardwood flooring, an island, beige floors and white worktops.
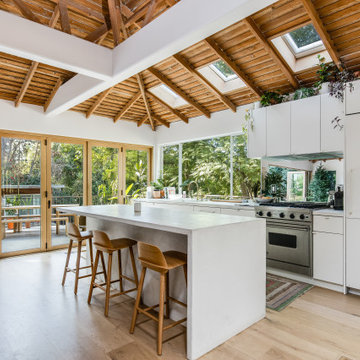
This mid-century modern space features an all-white kitchen, concrete counters, exposed wood ceilings, and hardwood floors. The wood touches on the ceiling and bi-fold doors and the various greenery help to add texture and warmth to the space.
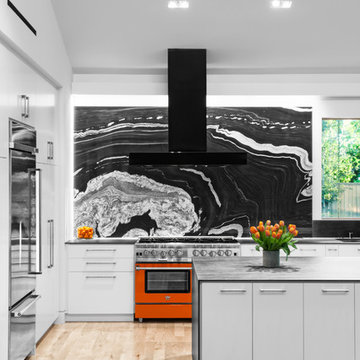
Design ideas for a retro l-shaped kitchen in Houston with a submerged sink, flat-panel cabinets, grey cabinets, black splashback, stone slab splashback, stainless steel appliances, light hardwood flooring, an island and beige floors.

Kitchen from Living Room. Photo by Clark Dugger
Inspiration for a medium sized midcentury kitchen in Los Angeles with a belfast sink, shaker cabinets, light wood cabinets, marble worktops, stainless steel appliances, light hardwood flooring, a breakfast bar and metallic splashback.
Inspiration for a medium sized midcentury kitchen in Los Angeles with a belfast sink, shaker cabinets, light wood cabinets, marble worktops, stainless steel appliances, light hardwood flooring, a breakfast bar and metallic splashback.
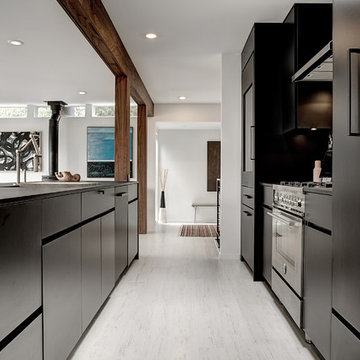
http://www.photosbykaity.com
Design ideas for a medium sized midcentury galley open plan kitchen in Grand Rapids with a built-in sink, flat-panel cabinets, black cabinets, wood worktops, white splashback, ceramic splashback, integrated appliances, light hardwood flooring and an island.
Design ideas for a medium sized midcentury galley open plan kitchen in Grand Rapids with a built-in sink, flat-panel cabinets, black cabinets, wood worktops, white splashback, ceramic splashback, integrated appliances, light hardwood flooring and an island.

This original 1950's kitchen with a pink backsplash and pale blue appliances needed a fresh take. Hardwood floors were installed to match the existing wood on the first floor. Bright white quartz countertops and a white backsplash created using both flat/glossy and matte/raised hex tiles created a textured flower pattern. Slab front cabinets in a mixture of wood and white tackled the storage issues. The pop of orange of the Bertazonni oven is the counter balance to the cool fresh wall color and tons of natural light. A beautiful, functional space to create healthy meals for her family was paramount to our client. We created this fresh space by dropping a touch of Palm Springs into the Pacific Northwest.
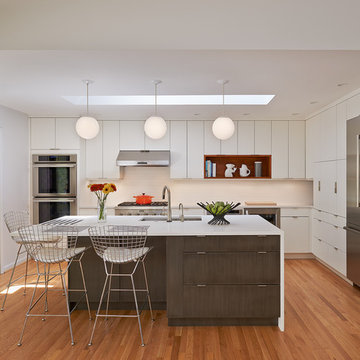
Anice Hoachlander, Hoachlander Davis Photography
Photo of a medium sized retro l-shaped open plan kitchen in DC Metro with flat-panel cabinets, white cabinets, an island, engineered stone countertops, white splashback, ceramic splashback, stainless steel appliances, light hardwood flooring, a submerged sink and beige floors.
Photo of a medium sized retro l-shaped open plan kitchen in DC Metro with flat-panel cabinets, white cabinets, an island, engineered stone countertops, white splashback, ceramic splashback, stainless steel appliances, light hardwood flooring, a submerged sink and beige floors.
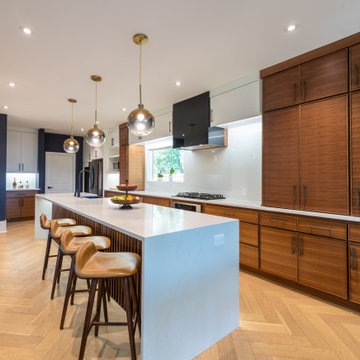
Both the design and construction teams put their heart into making sure we worked with the client to achieve this gorgeous vision. The client was sensitive to both aesthetic and functionality goals, so we set out to improve their old, dated cramped kitchen, with an open concept that facilitates cooking workflow, and dazzles the eye with its mid century modern design. One of their biggest items was their need for increased storage space. We certainly achieved that with ample cabinet space and doubling their pantry space.
The 13 foot waterfall island is the centerpiece, which is heavily utilized for cooking, eating, playing board games and hanging out. The pantry behind the walnut doors used to be the fridge space, and there's an extra pantry now to the left of the current fridge. We moved the sink from the counter to the island, which really helped workflow (we created triangle between cooktop, sink and fridge/pantry 2). To make the cabinets flow linearly at the top we moved and replaced the window. The beige paint is called alpaca from Sherwin Williams and the blue is charcoal blue from sw.
Everything was carefully selected, from the horizontal grain on the walnut cabinets, to the subtly veined white quartz from Arizona tile, to the black glass paneled luxury hood from Futuro Futuro. The pendants and chandelier are from West Elm. The flooring is from karastan; a gorgeous engineered, white oak in herringbone pattern. The recessed lights are decorative from Lumens. The pulls are antique brass from plank hardware (in London). We sourced the door handles and cooktop (Empava) from Houzz. The faucet is Rohl and the sink is Bianco.
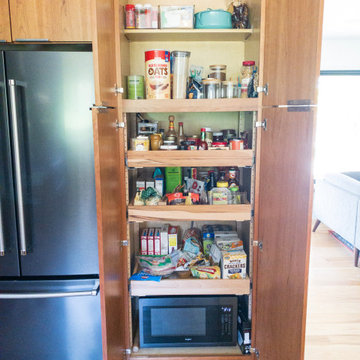
Mid Century Dream
Welborn Forest Cabinetry
Avenue Slab Door Style
Cherry in Wheat / Natural Stain
HARDWARE : Chrome Finger Pulls
COUNTERTOPS
KITCHEN : Blanco Aspen Quartz Coutnertops
BUILDER : D&M Design Company
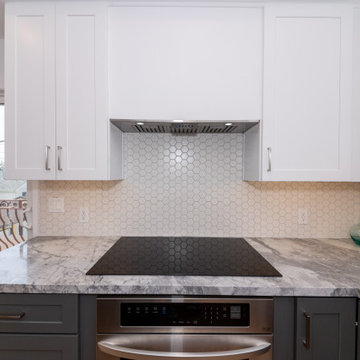
Medium sized retro u-shaped open plan kitchen in Los Angeles with a built-in sink, raised-panel cabinets, grey cabinets, quartz worktops, white splashback, ceramic splashback, stainless steel appliances, light hardwood flooring, an island, beige floors, multicoloured worktops and a drop ceiling.
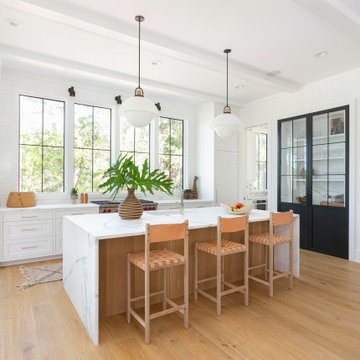
Large midcentury kitchen pantry in Charleston with white cabinets, marble worktops, white splashback, wood splashback, integrated appliances, light hardwood flooring, an island and white worktops.
Midcentury Kitchen with Light Hardwood Flooring Ideas and Designs
3