Midcentury Kitchen with Wood Worktops Ideas and Designs
Refine by:
Budget
Sort by:Popular Today
101 - 120 of 927 photos
Item 1 of 3
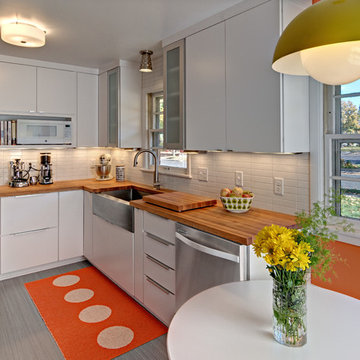
Ehlen Creative Communications
Design ideas for a small midcentury u-shaped kitchen/diner in Minneapolis with a belfast sink, flat-panel cabinets, white cabinets, wood worktops, white splashback, ceramic splashback, lino flooring, no island and stainless steel appliances.
Design ideas for a small midcentury u-shaped kitchen/diner in Minneapolis with a belfast sink, flat-panel cabinets, white cabinets, wood worktops, white splashback, ceramic splashback, lino flooring, no island and stainless steel appliances.
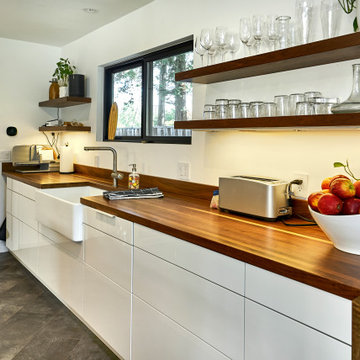
This stunning kitchen can credit its clean lines to flush cabinetry. To open a drawer or cupboard, just press the door. The wood waterfall counter is a stunning contrast to the modern white cabinetry.
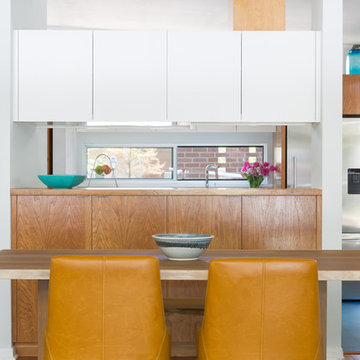
Leonid Furmansky
Design ideas for a small retro galley kitchen in Austin with a belfast sink, flat-panel cabinets, white cabinets, wood worktops, white splashback, ceramic splashback, porcelain flooring and blue floors.
Design ideas for a small retro galley kitchen in Austin with a belfast sink, flat-panel cabinets, white cabinets, wood worktops, white splashback, ceramic splashback, porcelain flooring and blue floors.

Polly Tootal
Small midcentury u-shaped enclosed kitchen in London with a belfast sink, flat-panel cabinets, blue cabinets, wood worktops, green splashback, ceramic splashback, medium hardwood flooring, no island and brown floors.
Small midcentury u-shaped enclosed kitchen in London with a belfast sink, flat-panel cabinets, blue cabinets, wood worktops, green splashback, ceramic splashback, medium hardwood flooring, no island and brown floors.
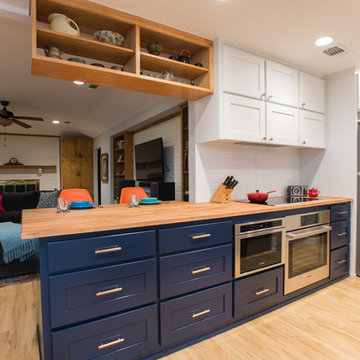
Sonja Quintero
Photo of a medium sized midcentury galley kitchen/diner in Dallas with a belfast sink, shaker cabinets, blue cabinets, wood worktops, white splashback, ceramic splashback, stainless steel appliances and vinyl flooring.
Photo of a medium sized midcentury galley kitchen/diner in Dallas with a belfast sink, shaker cabinets, blue cabinets, wood worktops, white splashback, ceramic splashback, stainless steel appliances and vinyl flooring.
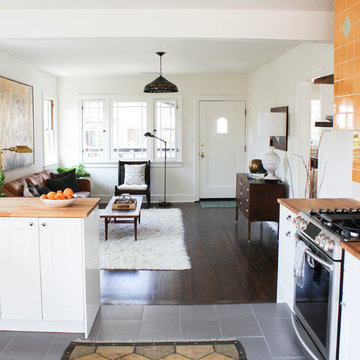
Inspiration for a medium sized midcentury u-shaped kitchen/diner in Los Angeles with stainless steel appliances, shaker cabinets, white cabinets, wood worktops, orange splashback, a belfast sink and ceramic splashback.
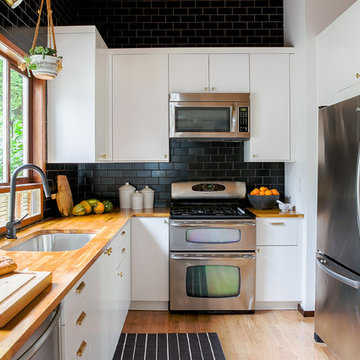
Remodeled kitchen in a 1950's Ranch home
Design ideas for a midcentury kitchen in Portland with a submerged sink, flat-panel cabinets, white cabinets, wood worktops, black splashback, metro tiled splashback, stainless steel appliances and medium hardwood flooring.
Design ideas for a midcentury kitchen in Portland with a submerged sink, flat-panel cabinets, white cabinets, wood worktops, black splashback, metro tiled splashback, stainless steel appliances and medium hardwood flooring.
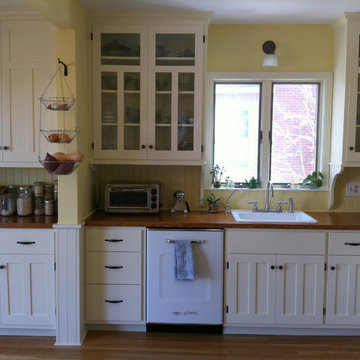
This is an example of a midcentury l-shaped enclosed kitchen in Providence with a built-in sink, shaker cabinets, white cabinets, wood worktops, yellow splashback and medium hardwood flooring.
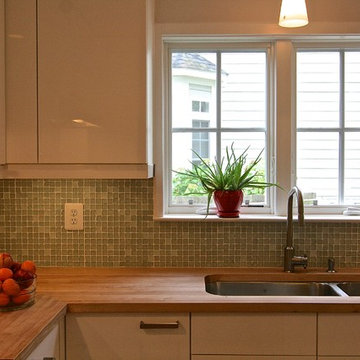
Place, Inc
Photo of a small midcentury l-shaped kitchen/diner in DC Metro with a submerged sink, flat-panel cabinets, white cabinets, wood worktops, green splashback, glass tiled splashback, stainless steel appliances, light hardwood flooring and an island.
Photo of a small midcentury l-shaped kitchen/diner in DC Metro with a submerged sink, flat-panel cabinets, white cabinets, wood worktops, green splashback, glass tiled splashback, stainless steel appliances, light hardwood flooring and an island.
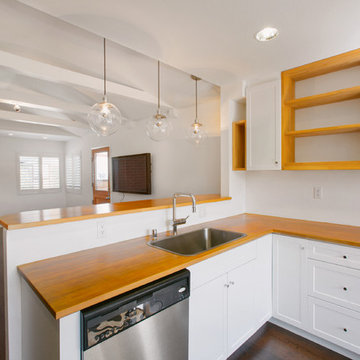
Inspiration for a midcentury l-shaped kitchen in Orange County with a single-bowl sink, open cabinets, light wood cabinets, wood worktops, stainless steel appliances, medium hardwood flooring and no island.
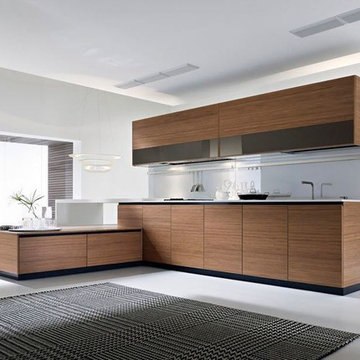
All rights credited to photographer. This Copyright Disclaimer under the Copyright Act (R.S.C., 1985, c. C-42), allowance is made for “fair dealings” for purposes such as criticism, comment, news reporting, teaching, scholarship, education and research. Fair use is a use permitted by copyright statute that might otherwise be infringing. Non-profit, educational or personal use tips the balance in favor of fair use.
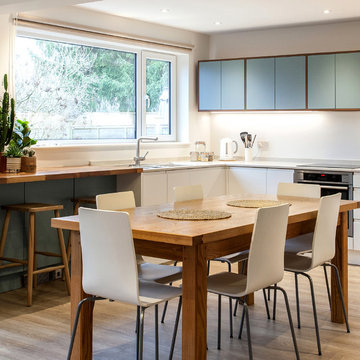
This is an example of a midcentury l-shaped kitchen/diner in Hampshire with flat-panel cabinets, blue cabinets, wood worktops, white splashback, stainless steel appliances, light hardwood flooring and no island.
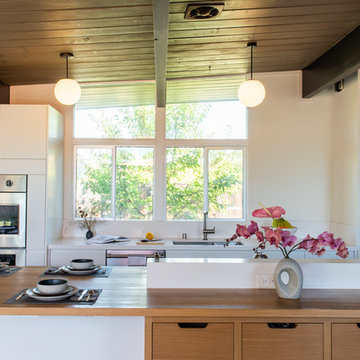
This is an example of a midcentury kitchen in San Francisco with a double-bowl sink, flat-panel cabinets, white cabinets, wood worktops, stainless steel appliances and an island.
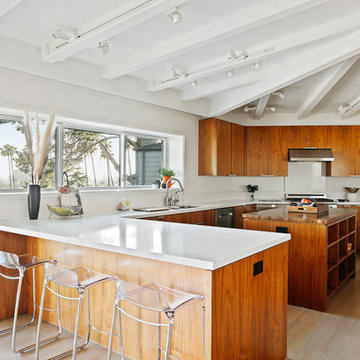
Design ideas for a large midcentury u-shaped open plan kitchen in Los Angeles with a double-bowl sink, medium wood cabinets, wood worktops, white splashback, stainless steel appliances, light hardwood flooring, an island, beige floors and white worktops.
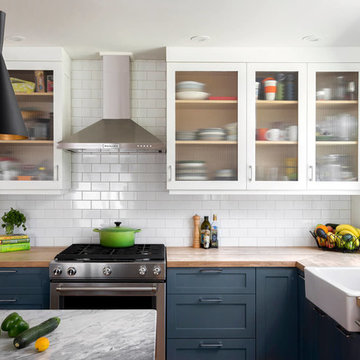
Retro l-shaped kitchen/diner in Other with a belfast sink, shaker cabinets, blue cabinets, wood worktops, white splashback, metro tiled splashback, stainless steel appliances, light hardwood flooring and an island.
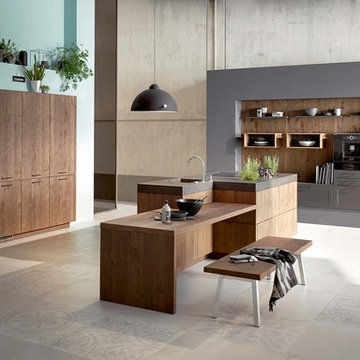
Medium sized retro single-wall open plan kitchen in New York with a submerged sink, shaker cabinets, grey cabinets, wood worktops, brown splashback, wood splashback, cement flooring, an island and grey floors.
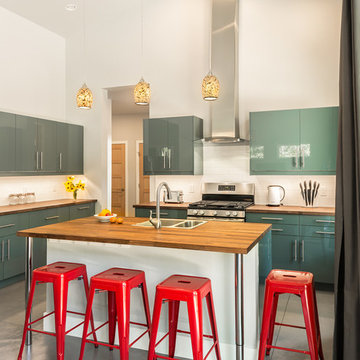
Designed and built by Mantell-Hecathorn Builders, this cozy mountain retreat is the perfect getaway location. This compact, functional home is nestled Northwest of Durango in the beautiful Falls Creek Ranch subdivision, surrounded by San Juan National Forest.

Peter Vanderwarker
View of Kitchen
Medium sized midcentury galley open plan kitchen in Boston with a single-bowl sink, flat-panel cabinets, medium wood cabinets, wood worktops, black splashback, stone tiled splashback, integrated appliances, medium hardwood flooring, an island, brown floors and black worktops.
Medium sized midcentury galley open plan kitchen in Boston with a single-bowl sink, flat-panel cabinets, medium wood cabinets, wood worktops, black splashback, stone tiled splashback, integrated appliances, medium hardwood flooring, an island, brown floors and black worktops.

Historical Renovation
Objective: The homeowners asked us to join the project after partial demo and construction was in full
swing. Their desire was to significantly enlarge and update the charming mid-century modern home to
meet the needs of their joined families and frequent social gatherings. It was critical though that the
expansion be seamless between old and new, where one feels as if the home “has always been this
way”.
Solution: We created spaces within rooms that allowed family to gather and socialize freely or allow for
private conversations. As constant entertainers, the couple wanted easier access to their favorite wines
than having to go to the basement cellar. A custom glass and stainless steel wine cellar was created
where bottles seem to float in the space between the dining room and kitchen area.
A nineteen foot long island dominates the great room as well as any social gathering where it is
generally spread from end to end with food and surrounded by friends and family.
Aside of the master suite, three oversized bedrooms each with a large en suite bath provide plenty of
space for kids returning from college and frequent visits from friends and family.
A neutral color palette was chosen throughout to bring warmth into the space but not fight with the
clients’ collections of art, antique rugs and furnishings. Soaring ceiling, windows and huge sliding doors
bring the naturalness of the large wooded lot inside while lots of natural wood and stone was used to
further complement the outdoors and their love of nature.
Outside, a large ground level fire-pit surrounded by comfortable chairs is another favorite gathering
spot.
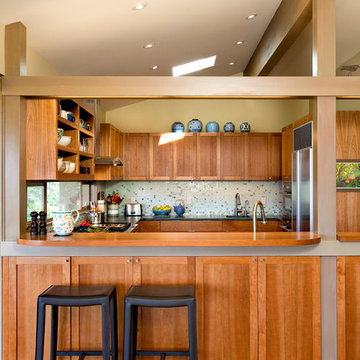
Ross Anania
Design ideas for a retro u-shaped enclosed kitchen in Seattle with recessed-panel cabinets, medium wood cabinets, wood worktops, mosaic tiled splashback, stainless steel appliances and multi-coloured splashback.
Design ideas for a retro u-shaped enclosed kitchen in Seattle with recessed-panel cabinets, medium wood cabinets, wood worktops, mosaic tiled splashback, stainless steel appliances and multi-coloured splashback.
Midcentury Kitchen with Wood Worktops Ideas and Designs
6