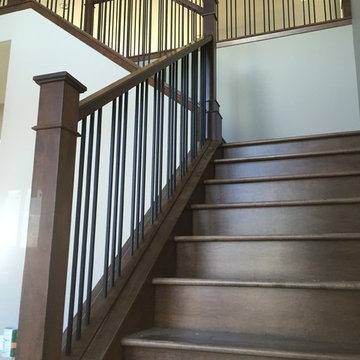Mixed Railing Staircase Ideas and Designs
Refine by:
Budget
Sort by:Popular Today
141 - 160 of 12,340 photos
Item 1 of 2
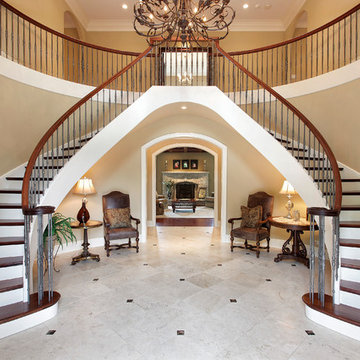
As a builder of custom homes primarily on the Northshore of Chicago, Raugstad has been building custom homes, and homes on speculation for three generations. Our commitment is always to the client. From commencement of the project all the way through to completion and the finishing touches, we are right there with you – one hundred percent. As your go-to Northshore Chicago custom home builder, we are proud to put our name on every completed Raugstad home.
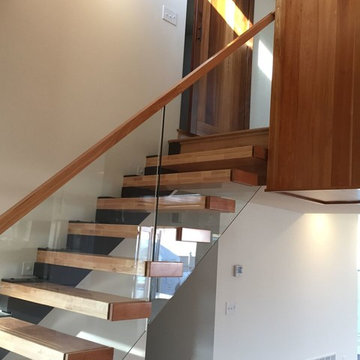
Glass and wood railing, along with the floating wood treads maintain the sense of openness, and allow light to filter through the space.
Medium sized modern wood straight mixed railing staircase in New York with open risers.
Medium sized modern wood straight mixed railing staircase in New York with open risers.
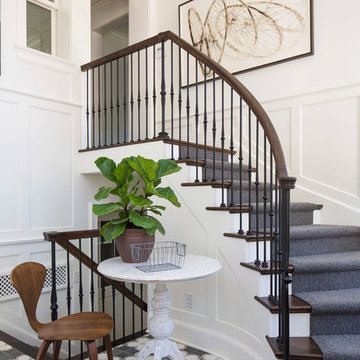
Martha O'Hara Interiors, Interior Design & Photo Styling | John Kraemer & Sons, Remodel | Troy Thies, Photography
Please Note: All “related,” “similar,” and “sponsored” products tagged or listed by Houzz are not actual products pictured. They have not been approved by Martha O’Hara Interiors nor any of the professionals credited. For information about our work, please contact design@oharainteriors.com.
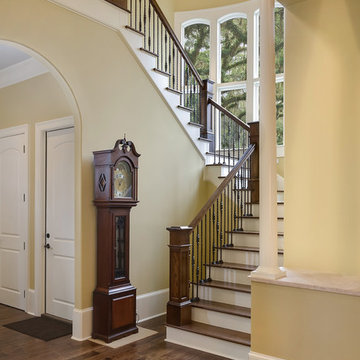
William Quarles
Photo of a medium sized classic wood mixed railing staircase in Charleston with wood risers.
Photo of a medium sized classic wood mixed railing staircase in Charleston with wood risers.
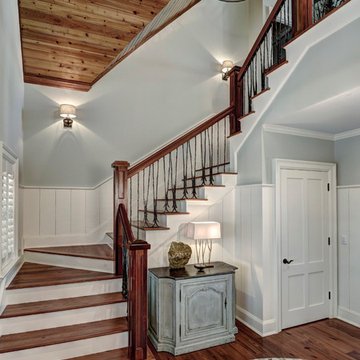
photos by William Quarles
Photo of a medium sized traditional wood u-shaped mixed railing staircase in Charleston with painted wood risers.
Photo of a medium sized traditional wood u-shaped mixed railing staircase in Charleston with painted wood risers.
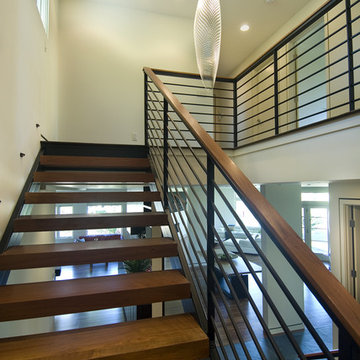
Photo & Construction by Vujovich
Modern mixed railing staircase in Minneapolis with open risers.
Modern mixed railing staircase in Minneapolis with open risers.
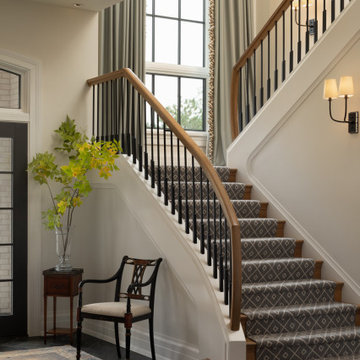
There is an intentional elegance to the entry experience of the foyer, keeping it clean and modern, yet welcoming. Dark elements of contrast are brought in through the front door, natural slate floors, sconces, balusters and window sashes. The staircase is a transitional expression through the continuity of the closed stringer and gentle curving handrail that becomes the newel post. The curve of the bottom treads opens up the stair in a welcoming way. An expansive window on the stair landing overlooks the front entry. The 16’ tall window is softened with trimmed drapery and sconces march up the stair to provide a human scale element. The roof line of the exterior brings the ceiling down above the door to create a more intimate entry in a two-story space.
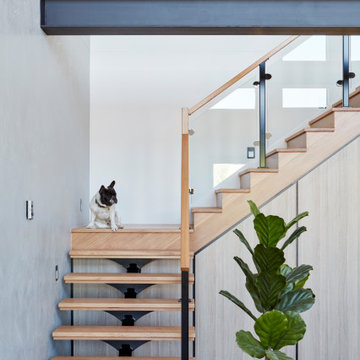
#BestOfHouzz
Design ideas for a contemporary wood l-shaped mixed railing staircase in Melbourne with open risers.
Design ideas for a contemporary wood l-shaped mixed railing staircase in Melbourne with open risers.
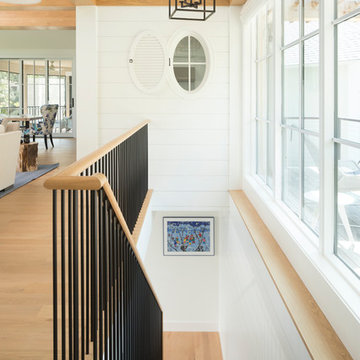
Steve Henke
Inspiration for a nautical carpeted straight mixed railing staircase in Minneapolis.
Inspiration for a nautical carpeted straight mixed railing staircase in Minneapolis.
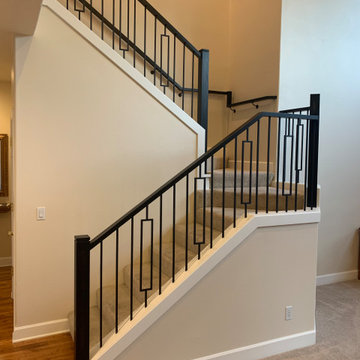
Wood railings and newels with metal balusters
Design ideas for a medium sized contemporary carpeted u-shaped mixed railing staircase in Portland with carpeted risers.
Design ideas for a medium sized contemporary carpeted u-shaped mixed railing staircase in Portland with carpeted risers.
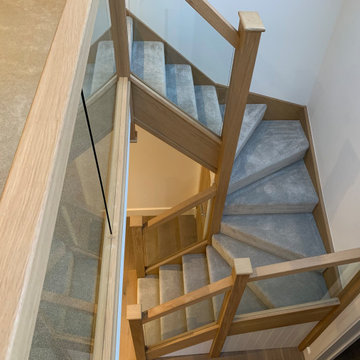
This exemplary oak winder staircase has been specifically designed to capitalise on the wealth of available natural light in the property. Positioned below sky lights, the stairs feature glass panel balustrades that let the light flow through the space. Instead of clamps, the panels are held in place by grooves in the handrail and baserail, contributing to the minimalist design ethos of contemporary interiors. The handrail, newel posts and newel caps have simplistic square forms that let the natural warmth and rich colour of the oak take centre stage. To add a touch of comfort, the client carpeted the stairs for a modern yet welcoming finish.
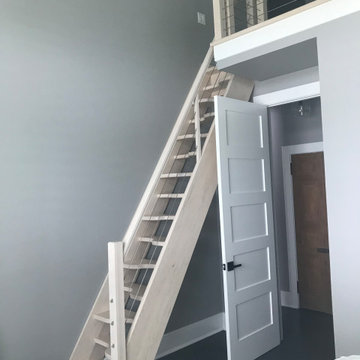
Space-saving staircase terminology
I normally call these Alternating-tread stairs, but there are other common terms:
• Space-saving Stair
• Alternating stair
• Thomas Jefferson Stair
• Jeffersonian staircase
• Ergonomic stair with staggered treads
• Zig-zag-style
• Boat Paddle-shaped treads
• Ship’s Ladder
• Alternating-tread devises
• Tiny-house stairs
• Crows foot stairs
Space-saving Stairs have been used widely in Europe for many years and now have become quite popular in the US with the rise of the Tiny House movement. A further boost has been given to the Space-saving staircase with several of the major building codes in the US allowing them.
Dreaming of a custom stair? Let the headache to us. We'd love to build one for you.
Give us a call or text at 520-895-2060

Floating staircase, open floor plan
Photo of an expansive contemporary wood straight mixed railing staircase in Los Angeles with open risers.
Photo of an expansive contemporary wood straight mixed railing staircase in Los Angeles with open risers.
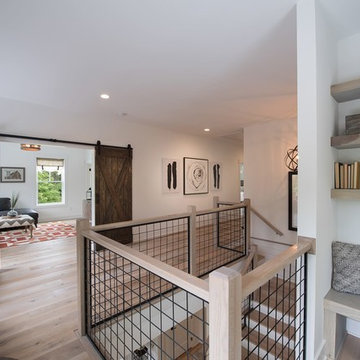
unique wire and wood stair railing, double barn door, light hardwood floors, reading nook
Inspiration for a rural wood l-shaped mixed railing staircase in Atlanta with painted wood risers.
Inspiration for a rural wood l-shaped mixed railing staircase in Atlanta with painted wood risers.
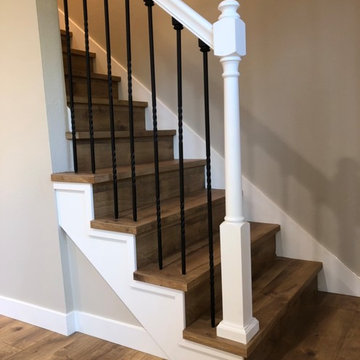
Design ideas for a medium sized traditional wood straight mixed railing staircase in Seattle with wood risers.
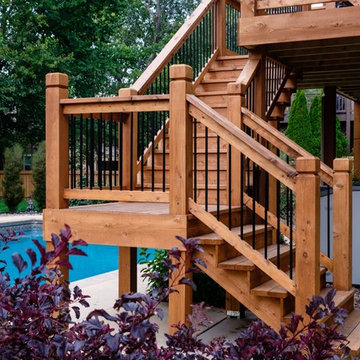
Photo of a medium sized traditional wood l-shaped mixed railing staircase in Kansas City with open risers.
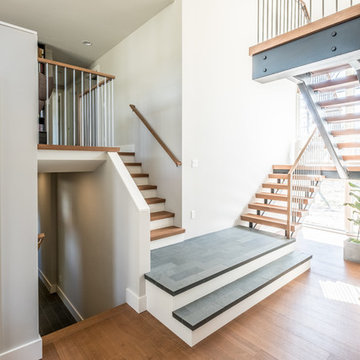
Large contemporary wood u-shaped mixed railing staircase in Detroit with open risers.
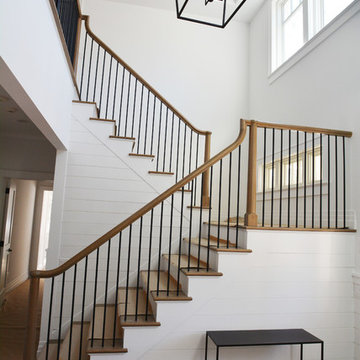
Architecture - Jason Thomas Architect
Interiors - Jana Happel Interior Design
(Treads protected with card board during photo)
This is an example of a large classic wood u-shaped mixed railing staircase in New York with painted wood risers.
This is an example of a large classic wood u-shaped mixed railing staircase in New York with painted wood risers.
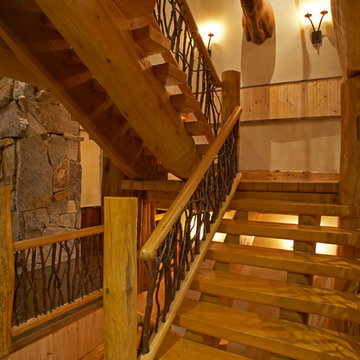
Dale Hall
Photo of a large rustic wood u-shaped mixed railing staircase in Other with open risers.
Photo of a large rustic wood u-shaped mixed railing staircase in Other with open risers.
Mixed Railing Staircase Ideas and Designs
8
