Modern Bathroom with Glass-front Cabinets Ideas and Designs
Refine by:
Budget
Sort by:Popular Today
81 - 100 of 1,048 photos
Item 1 of 3
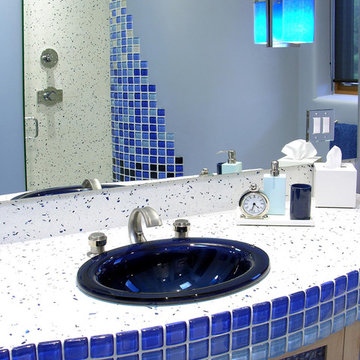
Jeff Fenton, co-owner of Reside Home in Santa Fe, NM, designed this colorful bath incorporating a gradient of molded glass mosaics as shower and vanity accents. Photo by Christopher Martinez Photography.
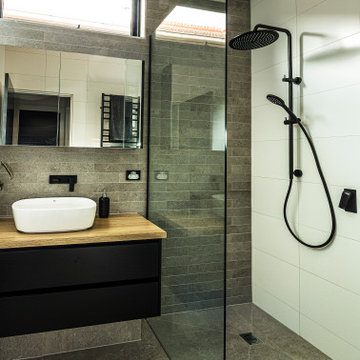
Guest bathroom.
Photo of a medium sized modern family bathroom in Melbourne with glass-front cabinets, black cabinets, a walk-in shower, a one-piece toilet, grey tiles, ceramic tiles, white walls, cement flooring, a console sink, wooden worktops, grey floors and an open shower.
Photo of a medium sized modern family bathroom in Melbourne with glass-front cabinets, black cabinets, a walk-in shower, a one-piece toilet, grey tiles, ceramic tiles, white walls, cement flooring, a console sink, wooden worktops, grey floors and an open shower.
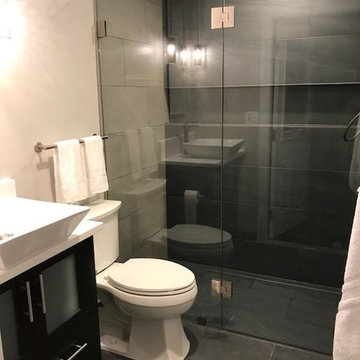
Photo of a small modern ensuite bathroom in Portland with glass-front cabinets, dark wood cabinets, a built-in shower, a two-piece toilet, grey tiles, ceramic tiles, beige walls, ceramic flooring, a vessel sink, engineered stone worktops, grey floors, a hinged door and white worktops.
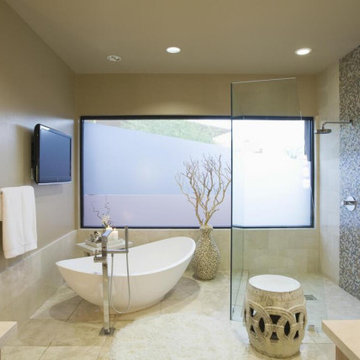
Bathroom styles come and go all of the time. On top of this, your needs change over the years. The bathroom that came with your house may have worked a few years ago, but now you have different needs and maybe your bathroom just isn’t working. If this is the case, we can help to change things around for you. We can reconfigure your bathroom space. We can install new flooring. We can add a new tub/shower surround. We can even change out fixtures and give you a brand new vanity.

Having both a separate bath and shower was important to the client due to having a young family so we specified a freestanding bath and positioned it in the corner of the room to create a feature which also allowed more space for a generous walk in shower.
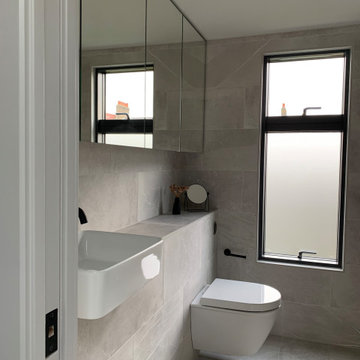
Design ideas for a small modern shower room bathroom in London with glass-front cabinets, a walk-in shower, a wall mounted toilet, grey tiles, porcelain tiles, grey walls, porcelain flooring, a built-in sink, tiled worktops, grey floors, an open shower, grey worktops, a single sink and a built in vanity unit.
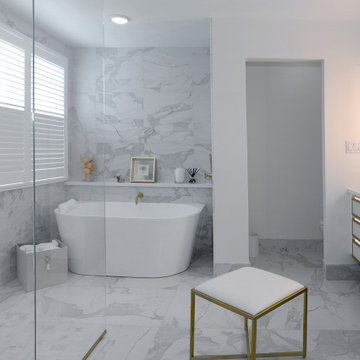
Large modern ensuite bathroom in Other with glass-front cabinets, white cabinets, a freestanding bath, a built-in shower, a bidet, white walls, porcelain flooring, engineered stone worktops, an open shower, white worktops, a single sink and a floating vanity unit.
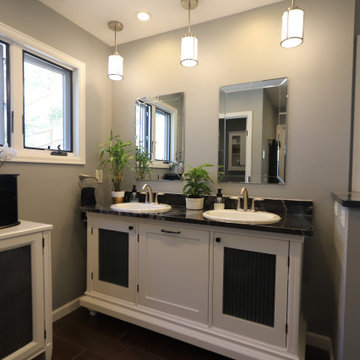
Full master suite remodel. Changed the entire floorpan of this space by moving walls and all the bathroom components. We changed a bedroom into a closet and enlarged the master bathroom. Added a heated floor, bidet toilet, walk in shower, soaking tub and a custom made (By the homeowner) double vanity that was a dresser before.
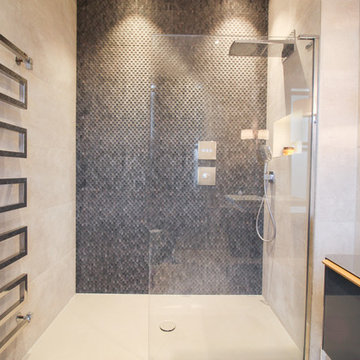
Opun
Inspiration for a medium sized modern ensuite bathroom in London with glass-front cabinets, grey cabinets, a walk-in shower, a wall mounted toilet, beige tiles, porcelain tiles, grey walls, porcelain flooring, a built-in sink, glass worktops, beige floors, an open shower and grey worktops.
Inspiration for a medium sized modern ensuite bathroom in London with glass-front cabinets, grey cabinets, a walk-in shower, a wall mounted toilet, beige tiles, porcelain tiles, grey walls, porcelain flooring, a built-in sink, glass worktops, beige floors, an open shower and grey worktops.

Photo of a small modern shower room bathroom in Austin with glass-front cabinets, grey cabinets, a corner shower, a two-piece toilet, beige walls, ceramic flooring, a built-in sink, granite worktops, multi-coloured floors, a hinged door and white worktops.
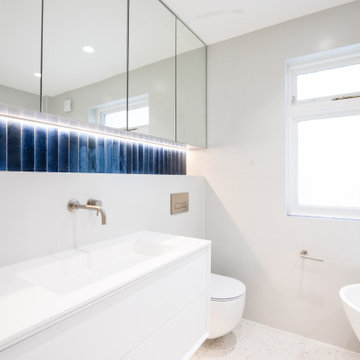
Step into the heart of family practicality with our latest achievement in the Muswell Hill project. This bathroom is all about making space work for you. We've transformed a once-fitted bath area into a versatile haven, accommodating a freestanding bath and a convenient walk-in shower.
The taupe and gray color palette exudes a calming vibe, embracing functionality without sacrificing style. It's a space designed to cater to the needs of a young family, where every inch is thoughtfully utilized. The walk-in shower offers easy accessibility, while the freestanding bath invites you to relax and unwind.
This is more than just a bathroom; it's a testament to our commitment to innovative design that adapts to your lifestyle. Embrace a space that perfectly balances practicality with modern aesthetics, redefining how you experience everyday luxury.
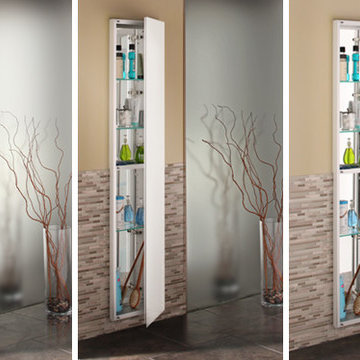
Special Order Glass Colors for GlassCrafters' Full-Length Cabinet include: White, Black, Tinted Gray Mirror, Satin White, Satin Gray and Satin Bronze.
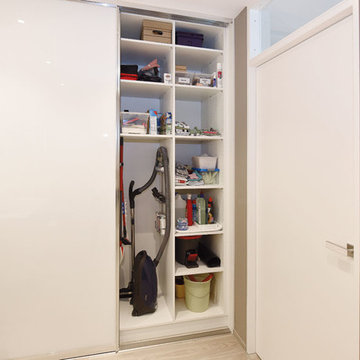
In diesem Badezimmer wurde jeder cm für Waschmaschine, Staubsauger, Haushaltsutensilien genutzt. Im Schrank lassen sich viele Dinge verstauen, die sonst im Haushalt keinen Platz finden. Optimal mit raumplus-Schiebetüren kombiniert. So geht schöner wohnen.
Ein echtes Designerstück.
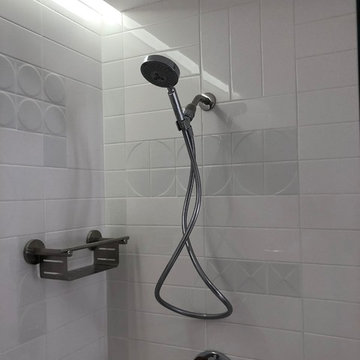
Design ideas for a small modern ensuite bathroom in Dallas with glass-front cabinets, grey cabinets, a walk-in shower, a one-piece toilet, white tiles, ceramic tiles, grey walls, porcelain flooring, a submerged sink, engineered stone worktops, white floors, an open shower and white worktops.
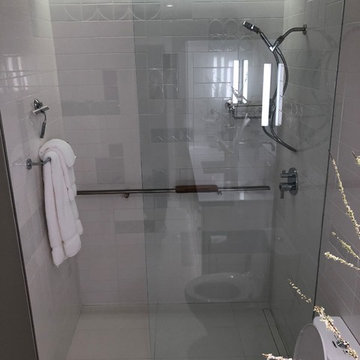
Photo of a small modern ensuite bathroom in Dallas with glass-front cabinets, grey cabinets, a walk-in shower, a one-piece toilet, white tiles, ceramic tiles, grey walls, porcelain flooring, a submerged sink, engineered stone worktops, white floors, an open shower and white worktops.
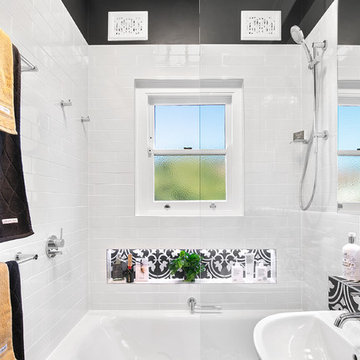
Bathrooms by Oldham was engaged to re-design the bathroom providing the much needed functionality, storage and space whilst keeping with the style of the apartment.
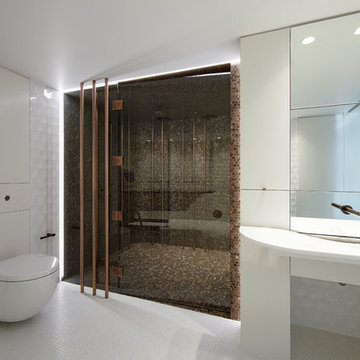
ARCHITECT: Architecture Saville Isaacs BUILDER: Pure Construction Management JOINERY: Niche Design Group PHOTOGRAPHER: Project K
WINNER: 2015 MBA Housing Home Unit Renovation
2016 Australian Interior Design Awards - short listed - to be announced 9th June 2017
Award winning architect designed apartment with fluid curved joinery and panelling. The curved joinery is highlighted with copper skirting, copper splashbacks and copper lined feature alcoves. The curved feature island is clad with Corian solid surface and topped with aged solid timber tops. The apartment's design is highlighted with curved wall panelling to all internal walls and finished with copper skirting. The master bedroom features a custom curved bed as well as a luxurious bathroom with rich mosaic tiling and copper accents.
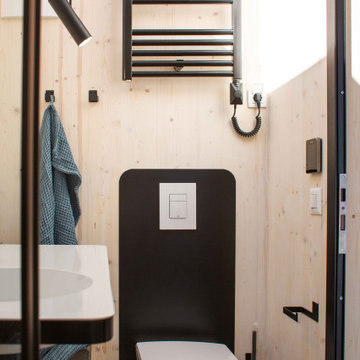
Design ideas for a small modern shower room bathroom in Berlin with glass-front cabinets, black cabinets, a built-in shower, a wall mounted toilet, grey tiles, ceramic tiles, beige walls, ceramic flooring, a wall-mounted sink, grey floors, a sliding door, white worktops, a single sink, a floating vanity unit, a wood ceiling and wood walls.

This is an example of a large modern family bathroom in London with glass-front cabinets, light wood cabinets, a freestanding bath, a walk-in shower, a wall mounted toilet, green tiles, ceramic tiles, green walls, travertine flooring, a vessel sink, soapstone worktops, beige floors, an open shower and grey worktops.
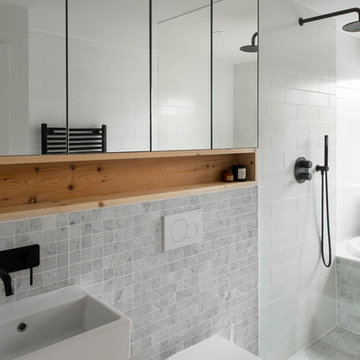
Modern wet room bathroom in London with glass-front cabinets, white cabinets, a built-in bath, a wall mounted toilet, grey tiles, grey walls, a wall-mounted sink, marble worktops and an open shower.
Modern Bathroom with Glass-front Cabinets Ideas and Designs
5

 Shelves and shelving units, like ladder shelves, will give you extra space without taking up too much floor space. Also look for wire, wicker or fabric baskets, large and small, to store items under or next to the sink, or even on the wall.
Shelves and shelving units, like ladder shelves, will give you extra space without taking up too much floor space. Also look for wire, wicker or fabric baskets, large and small, to store items under or next to the sink, or even on the wall.  The sink, the mirror, shower and/or bath are the places where you might want the clearest and strongest light. You can use these if you want it to be bright and clear. Otherwise, you might want to look at some soft, ambient lighting in the form of chandeliers, short pendants or wall lamps. You could use accent lighting around your modern bath in the form to create a tranquil, spa feel, as well.
The sink, the mirror, shower and/or bath are the places where you might want the clearest and strongest light. You can use these if you want it to be bright and clear. Otherwise, you might want to look at some soft, ambient lighting in the form of chandeliers, short pendants or wall lamps. You could use accent lighting around your modern bath in the form to create a tranquil, spa feel, as well. 