Modern Bathroom with Glass-front Cabinets Ideas and Designs
Refine by:
Budget
Sort by:Popular Today
161 - 180 of 1,050 photos
Item 1 of 3
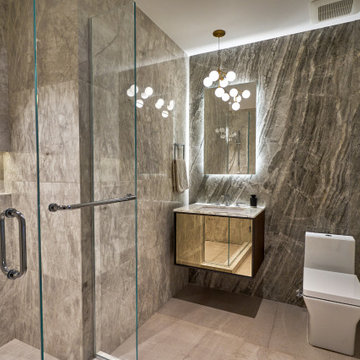
Modern bathroom with floating vanity, back lit mirror, large format floor and wall tile, glass shower enclousure and illuminated shower niche. The pendant light is satin brass and the mirrored vanity front opens and closes for storage.
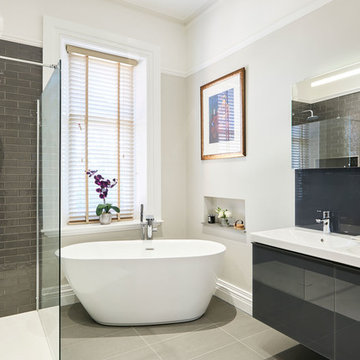
Situated within a Grade II listed Victorian manor house, it was important that the design of this family bathroom was in keeping with the property whilst still remaining modern. For this reason we picked contemporary sanitaryware and brassware but kept the colour scheme neutral and timeless. For example the use of metro tiles also kept the traditional feel whilst their dark grey polished finish was more contemporary.
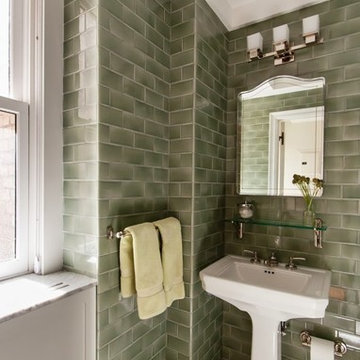
Design ideas for a medium sized modern ensuite bathroom in New York with a pedestal sink, glass-front cabinets, green tiles, green walls and ceramic flooring.
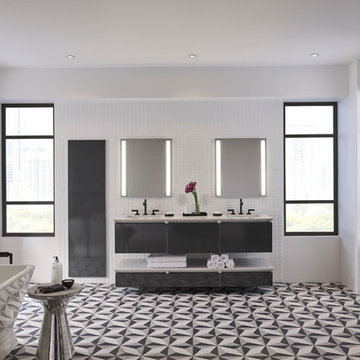
This is an example of a large modern ensuite bathroom in Chicago with glass-front cabinets, grey cabinets, a freestanding bath, white tiles, ceramic tiles, white walls, ceramic flooring, a submerged sink, engineered stone worktops and multi-coloured floors.
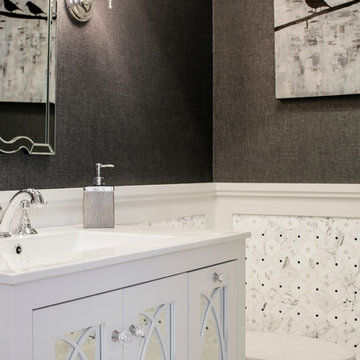
Photography: Christian Garibaldi
Design ideas for a small modern bathroom in New York with glass-front cabinets, white cabinets, a one-piece toilet, black and white tiles, stone tiles, black walls, marble flooring, a submerged sink and glass worktops.
Design ideas for a small modern bathroom in New York with glass-front cabinets, white cabinets, a one-piece toilet, black and white tiles, stone tiles, black walls, marble flooring, a submerged sink and glass worktops.
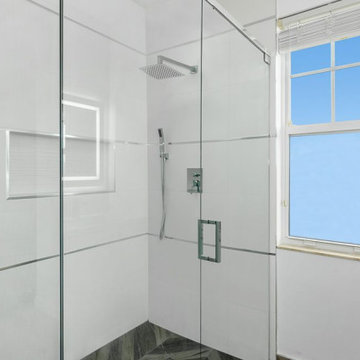
Bathroom Renovation.
Inspiration for a medium sized modern bathroom in Miami with glass-front cabinets, white cabinets, a built-in shower, a one-piece toilet, white tiles, porcelain tiles, white walls, porcelain flooring, an integrated sink, engineered stone worktops, brown floors, a hinged door, white worktops, a wall niche, a single sink and a floating vanity unit.
Inspiration for a medium sized modern bathroom in Miami with glass-front cabinets, white cabinets, a built-in shower, a one-piece toilet, white tiles, porcelain tiles, white walls, porcelain flooring, an integrated sink, engineered stone worktops, brown floors, a hinged door, white worktops, a wall niche, a single sink and a floating vanity unit.
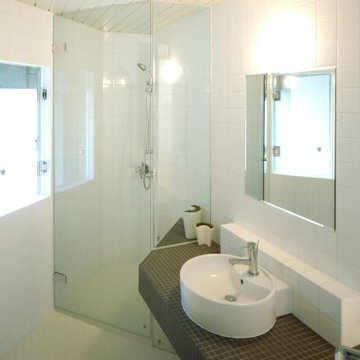
2階のシャワーブースと洗面スペース。お風呂に入りたければ1階の浴室を使います。
Design ideas for a medium sized modern shower room bathroom in Tokyo Suburbs with glass-front cabinets, black cabinets, a corner shower, white tiles, ceramic tiles, white walls, ceramic flooring, a vessel sink, tiled worktops, white floors, a hinged door, black worktops, a single sink and a built in vanity unit.
Design ideas for a medium sized modern shower room bathroom in Tokyo Suburbs with glass-front cabinets, black cabinets, a corner shower, white tiles, ceramic tiles, white walls, ceramic flooring, a vessel sink, tiled worktops, white floors, a hinged door, black worktops, a single sink and a built in vanity unit.
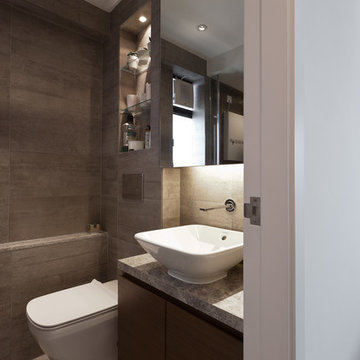
Small modern shower room bathroom in Hong Kong with glass-front cabinets, a built-in bath, an alcove shower, a two-piece toilet, beige tiles, ceramic tiles, beige walls, ceramic flooring, a vessel sink and marble worktops.
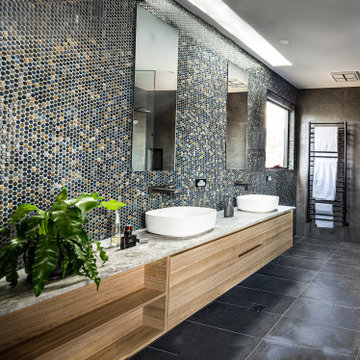
Master ensuite.
This is an example of a medium sized modern ensuite bathroom in Melbourne with glass-front cabinets, light wood cabinets, a corner shower, a one-piece toilet, grey tiles, ceramic tiles, grey walls, cement flooring, a console sink, wooden worktops, grey floors, an open shower and grey worktops.
This is an example of a medium sized modern ensuite bathroom in Melbourne with glass-front cabinets, light wood cabinets, a corner shower, a one-piece toilet, grey tiles, ceramic tiles, grey walls, cement flooring, a console sink, wooden worktops, grey floors, an open shower and grey worktops.
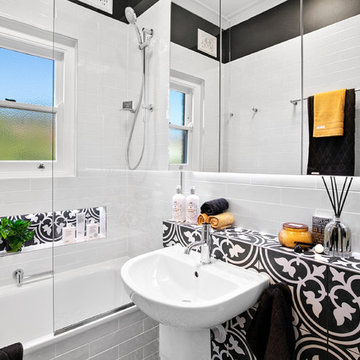
Bathrooms by Oldham was engaged to re-design the bathroom providing the much needed functionality, storage and space whilst keeping with the style of the apartment.
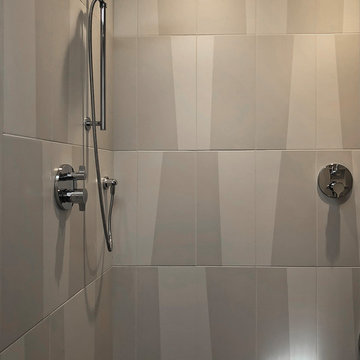
The owners didn’t want plain Jane. We changed the layout, moved walls, added a skylight and changed everything . This small space needed a broad visual footprint to feel open. everything was raised off the floor.; wall hung toilet, and cabinetry, even a floating seat in the shower. Mix of materials, glass front vanity, integrated glass counter top, stone tile and porcelain tiles. All give tit a modern sleek look. The sconces look like rock crystals next to the recessed medicine cabinet. The shower has a curbless entry and is generous in size and comfort with a folding bench and handy niche.
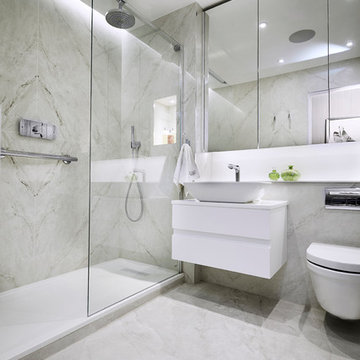
The uber contemporary bathroom we designed for Project [ Upper John ] .
Photo: Russell Sadur
This is an example of a medium sized modern ensuite bathroom in London with glass-front cabinets, a walk-in shower, a wall mounted toilet, grey tiles, marble tiles, marble flooring, a wall-mounted sink, quartz worktops and a hinged door.
This is an example of a medium sized modern ensuite bathroom in London with glass-front cabinets, a walk-in shower, a wall mounted toilet, grey tiles, marble tiles, marble flooring, a wall-mounted sink, quartz worktops and a hinged door.
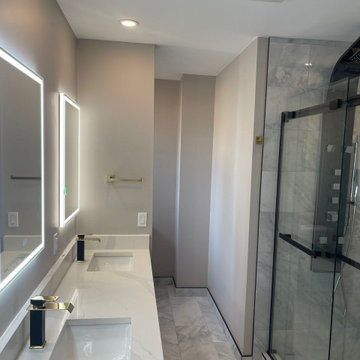
Luxury Bathroom Renovations in Varsity Drive Northwest, Calgary, Canada
Medium sized modern shower room bathroom in Calgary with glass-front cabinets, white cabinets, a submerged bath, an alcove shower, a one-piece toilet, grey tiles, ceramic tiles, white walls, ceramic flooring, a console sink, marble worktops, multi-coloured floors, an open shower, white worktops, an enclosed toilet, double sinks, a built in vanity unit, a vaulted ceiling and panelled walls.
Medium sized modern shower room bathroom in Calgary with glass-front cabinets, white cabinets, a submerged bath, an alcove shower, a one-piece toilet, grey tiles, ceramic tiles, white walls, ceramic flooring, a console sink, marble worktops, multi-coloured floors, an open shower, white worktops, an enclosed toilet, double sinks, a built in vanity unit, a vaulted ceiling and panelled walls.
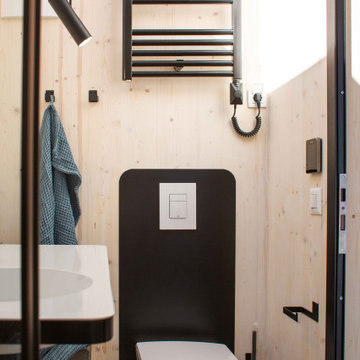
Design ideas for a small modern shower room bathroom in Berlin with glass-front cabinets, black cabinets, a built-in shower, a wall mounted toilet, grey tiles, ceramic tiles, beige walls, ceramic flooring, a wall-mounted sink, grey floors, a sliding door, white worktops, a single sink, a floating vanity unit, a wood ceiling and wood walls.
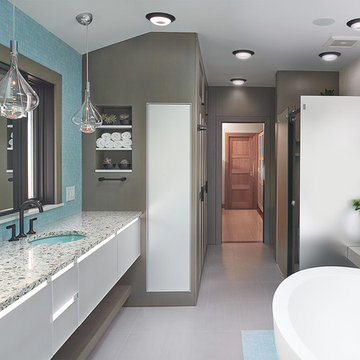
Pillar 3 Designed this bathroom for a high powered Lexington couple with a keen eye for design. They wanted a sanctuary where they could unwind. Now they can enjoy a glass of wine in the soaking tub and release the stresses of the day in their new steam shower. The steam shower features aromatherapy, and chroma (light) therapy. Radiant heat in the floor ensures that toes stay toasty, and new skylights bring in natural light.
Design by Pillar 3 Design Group.
General Contractor Kirby Geiger.
Project management by Pillar 3 and Kirby Geiger.
Photo by Brian Wilson
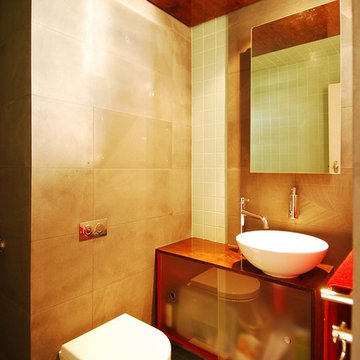
Small modern shower room bathroom in Perth with glass-front cabinets, dark wood cabinets, a walk-in shower, a wall mounted toilet, green tiles, ceramic tiles, green walls, ceramic flooring, a vessel sink, engineered stone worktops, green floors, an open shower, brown worktops, a single sink and a floating vanity unit.
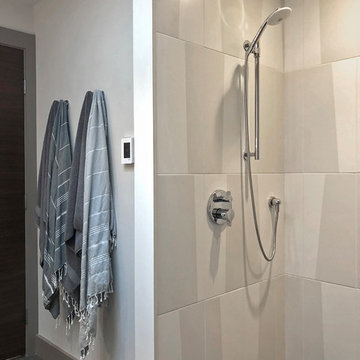
The owners didn’t want plain Jane. We changed the layout, moved walls, added a skylight and changed everything . This small space needed a broad visual footprint to feel open. everything was raised off the floor.; wall hung toilet, and cabinetry, even a floating seat in the shower. Mix of materials, glass front vanity, integrated glass counter top, stone tile and porcelain tiles. All give tit a modern sleek look. The sconces look like rock crystals next to the recessed medicine cabinet. The shower has a curbless entry and is generous in size and comfort with a folding bench and handy niche.
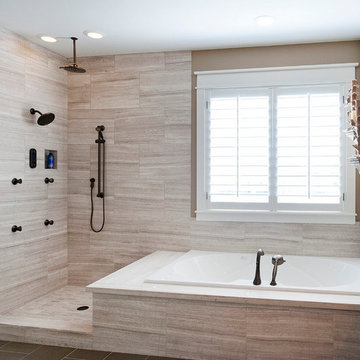
Natural Stone Tile
www.designtiles.com.au
Medium sized modern ensuite bathroom in Sydney with glass-front cabinets, white cabinets, a built-in bath, a walk-in shower, a one-piece toilet, multi-coloured tiles, porcelain tiles, white walls, porcelain flooring, an integrated sink and quartz worktops.
Medium sized modern ensuite bathroom in Sydney with glass-front cabinets, white cabinets, a built-in bath, a walk-in shower, a one-piece toilet, multi-coloured tiles, porcelain tiles, white walls, porcelain flooring, an integrated sink and quartz worktops.
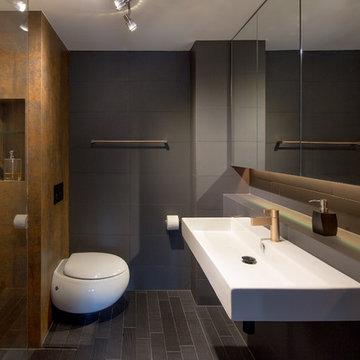
Design ideas for a medium sized modern ensuite bathroom in Sydney with glass-front cabinets, a walk-in shower, a wall mounted toilet, grey tiles, porcelain tiles, grey walls, ceramic flooring, a wall-mounted sink, an open shower and grey worktops.
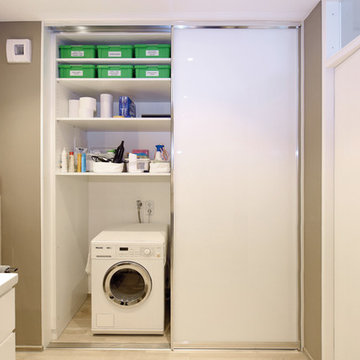
In diesem Badezimmer wurde jeder cm für Waschmaschine, Staubsauger, Haushaltsutensilien genutzt. Im Schrank lassen sich viele Dinge verstauen, die sonst im Haushalt keinen Platz finden. Optimal mit raumplus-Schiebetüren kombiniert. So geht schöner wohnen.
Ein echtes Designerstück.
Modern Bathroom with Glass-front Cabinets Ideas and Designs
9

 Shelves and shelving units, like ladder shelves, will give you extra space without taking up too much floor space. Also look for wire, wicker or fabric baskets, large and small, to store items under or next to the sink, or even on the wall.
Shelves and shelving units, like ladder shelves, will give you extra space without taking up too much floor space. Also look for wire, wicker or fabric baskets, large and small, to store items under or next to the sink, or even on the wall.  The sink, the mirror, shower and/or bath are the places where you might want the clearest and strongest light. You can use these if you want it to be bright and clear. Otherwise, you might want to look at some soft, ambient lighting in the form of chandeliers, short pendants or wall lamps. You could use accent lighting around your modern bath in the form to create a tranquil, spa feel, as well.
The sink, the mirror, shower and/or bath are the places where you might want the clearest and strongest light. You can use these if you want it to be bright and clear. Otherwise, you might want to look at some soft, ambient lighting in the form of chandeliers, short pendants or wall lamps. You could use accent lighting around your modern bath in the form to create a tranquil, spa feel, as well. 