Modern Bathroom with Glass-front Cabinets Ideas and Designs
Refine by:
Budget
Sort by:Popular Today
121 - 140 of 1,050 photos
Item 1 of 3
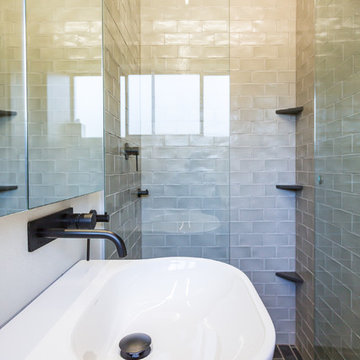
contemporary apartment
Design ideas for a small modern shower room bathroom in Sydney with an alcove shower, a one-piece toilet, grey tiles, ceramic tiles, white walls, slate flooring, a wall-mounted sink, black floors, an open shower, glass-front cabinets and light wood cabinets.
Design ideas for a small modern shower room bathroom in Sydney with an alcove shower, a one-piece toilet, grey tiles, ceramic tiles, white walls, slate flooring, a wall-mounted sink, black floors, an open shower, glass-front cabinets and light wood cabinets.
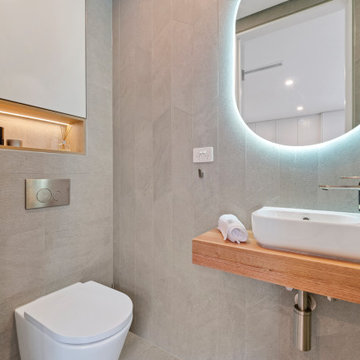
Photo of a medium sized modern shower room bathroom in Sydney with glass-front cabinets, white cabinets, a two-piece toilet, grey tiles, ceramic tiles, grey walls, ceramic flooring, a wall-mounted sink, wooden worktops, grey floors, a hinged door, beige worktops, a wall niche, a single sink and a floating vanity unit.
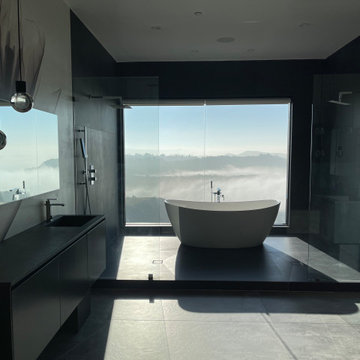
Custom shower glass for this stunning view of the Bel Air hills.
Design ideas for a large modern ensuite bathroom in Los Angeles with glass-front cabinets, a walk-in shower and an open shower.
Design ideas for a large modern ensuite bathroom in Los Angeles with glass-front cabinets, a walk-in shower and an open shower.
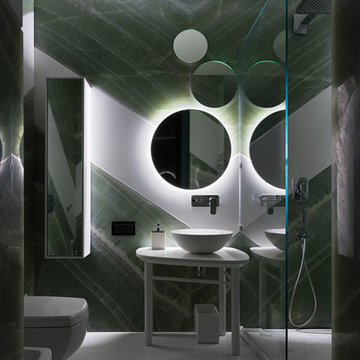
Дизайн Студия Юрия Зименко
Сайт: www.Zimenko.ua
Medium sized modern family bathroom in Other with glass-front cabinets, a walk-in shower, a bidet, green tiles, marble tiles, green walls, ceramic flooring, onyx worktops, white floors and an open shower.
Medium sized modern family bathroom in Other with glass-front cabinets, a walk-in shower, a bidet, green tiles, marble tiles, green walls, ceramic flooring, onyx worktops, white floors and an open shower.
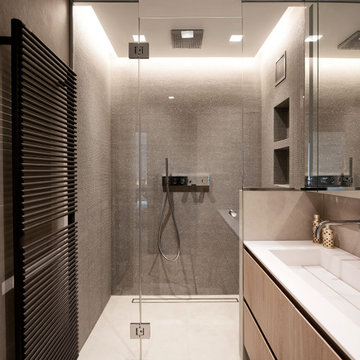
Rénovation totale d'un appartement de 140 m². L'enjeu ici a été de ne pas dénaturer l'esprit du lieu, habité par les clients depuis 30 ans, tout en rénovant complétement leur appartement. Parquet dans les pièces à vivre au lieu du carrelage daté, carreaux de grandes dimensions dans la cuisine, travail sur l'éclairage, rénovation de l'entrée, des pièces d'eau, des dressings, de la buanderie. L’agencement sur mesure, que nous avons proposé, dans toutes ces pièces a permis une optimisation des espaces, dans un souci constant de recherche d'une harmonie globale.
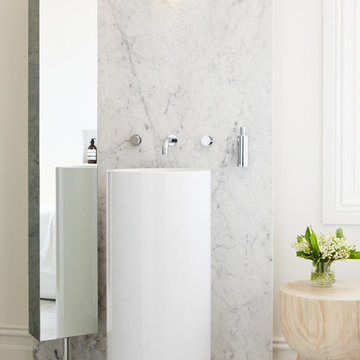
Photography Sean Fennessy
This is an example of a medium sized modern ensuite bathroom in Melbourne with a freestanding bath, grey tiles, marble tiles, white walls, a console sink, glass-front cabinets, marble flooring and white floors.
This is an example of a medium sized modern ensuite bathroom in Melbourne with a freestanding bath, grey tiles, marble tiles, white walls, a console sink, glass-front cabinets, marble flooring and white floors.
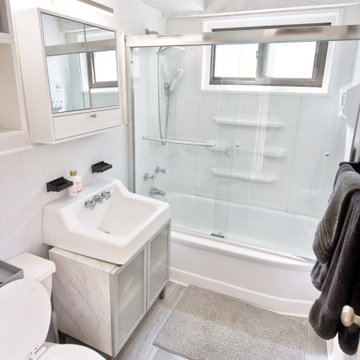
After
Inspiration for a small modern ensuite bathroom in Other with glass-front cabinets, white cabinets, a shower/bath combination, a two-piece toilet, red tiles, porcelain tiles, white walls, laminate floors, a wall-mounted sink, grey floors, a sliding door, a single sink and a freestanding vanity unit.
Inspiration for a small modern ensuite bathroom in Other with glass-front cabinets, white cabinets, a shower/bath combination, a two-piece toilet, red tiles, porcelain tiles, white walls, laminate floors, a wall-mounted sink, grey floors, a sliding door, a single sink and a freestanding vanity unit.
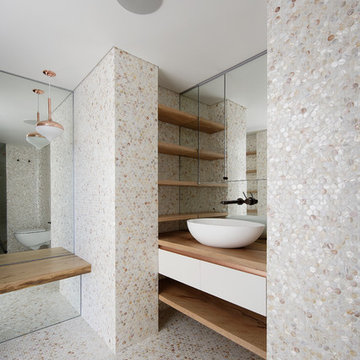
ARCHITECT: Architecture Saville Isaacs BUILDER: Pure Construction Management JOINERY: Niche Design Group PHOTOGRAPHER: Project K
WINNER: 2015 MBA Housing Home Unit Renovation
2016 Australian Interior Design Awards - short listed - to be announced 9th June 2017
Award winning architect designed apartment with fluid curved joinery and panelling. The curved joinery is highlighted with copper skirting, copper splashbacks and copper lined feature alcoves. The curved feature island is clad with Corian solid surface and topped with aged solid timber tops. The apartment's design is highlighted with curved wall panelling to all internal walls and finished with copper skirting. The master bedroom features a custom curved bed as well as a luxurious bathroom with rich mosaic tiling and copper accents.
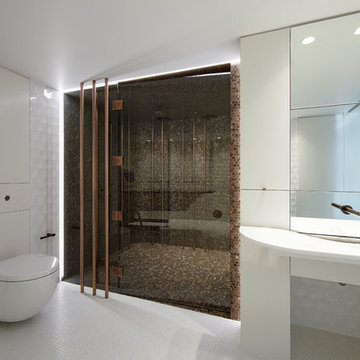
ARCHITECT: Architecture Saville Isaacs BUILDER: Pure Construction Management JOINERY: Niche Design Group PHOTOGRAPHER: Project K
WINNER: 2015 MBA Housing Home Unit Renovation
2016 Australian Interior Design Awards - short listed - to be announced 9th June 2017
Award winning architect designed apartment with fluid curved joinery and panelling. The curved joinery is highlighted with copper skirting, copper splashbacks and copper lined feature alcoves. The curved feature island is clad with Corian solid surface and topped with aged solid timber tops. The apartment's design is highlighted with curved wall panelling to all internal walls and finished with copper skirting. The master bedroom features a custom curved bed as well as a luxurious bathroom with rich mosaic tiling and copper accents.
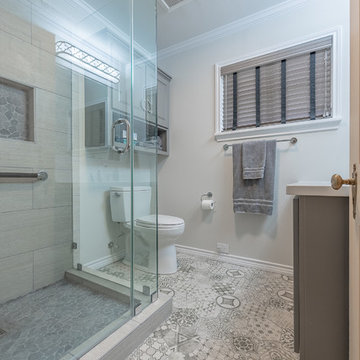
Small modern shower room bathroom in Austin with glass-front cabinets, grey cabinets, a corner shower, a two-piece toilet, beige walls, ceramic flooring, a built-in sink, granite worktops, multi-coloured floors, a hinged door and white worktops.
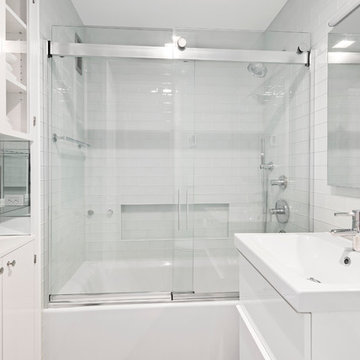
Ryan Brown
Design ideas for a small modern shower room bathroom in New York with glass-front cabinets, white cabinets, a one-piece toilet, white tiles, white walls, marble flooring and a wall-mounted sink.
Design ideas for a small modern shower room bathroom in New York with glass-front cabinets, white cabinets, a one-piece toilet, white tiles, white walls, marble flooring and a wall-mounted sink.
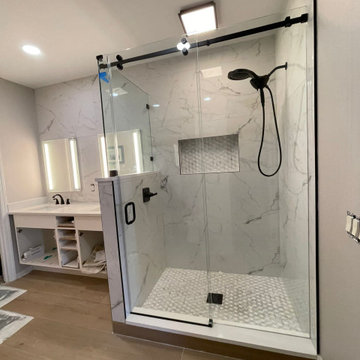
Beautiful shower installing in horizontal with a beautiful porcelain venato 24x48
Photo of a large modern ensuite bathroom in Tampa with glass-front cabinets, an alcove bath, a one-piece toilet, white tiles, porcelain tiles, grey walls, porcelain flooring, marble worktops, brown floors, a sliding door, white worktops, a wall niche, double sinks, a freestanding vanity unit, exposed beams and brick walls.
Photo of a large modern ensuite bathroom in Tampa with glass-front cabinets, an alcove bath, a one-piece toilet, white tiles, porcelain tiles, grey walls, porcelain flooring, marble worktops, brown floors, a sliding door, white worktops, a wall niche, double sinks, a freestanding vanity unit, exposed beams and brick walls.
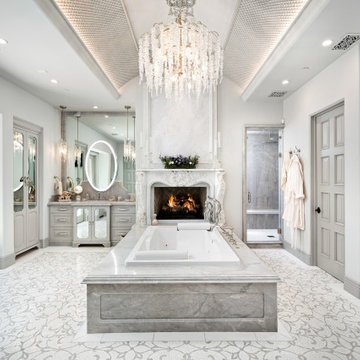
With a marble surround, this bath tub is the perfect place to relax after a long day!
Inspiration for a modern bathroom in Phoenix with glass-front cabinets, grey cabinets, a freestanding bath, a corner shower, grey walls, mosaic tile flooring, a built-in sink, marble worktops, grey floors, a hinged door, grey worktops, a shower bench, double sinks, a built in vanity unit and a vaulted ceiling.
Inspiration for a modern bathroom in Phoenix with glass-front cabinets, grey cabinets, a freestanding bath, a corner shower, grey walls, mosaic tile flooring, a built-in sink, marble worktops, grey floors, a hinged door, grey worktops, a shower bench, double sinks, a built in vanity unit and a vaulted ceiling.

バスルーム。周囲から見えない上部に窓を設けて採光を
確保しています。
photo:吉田誠
Modern bathroom in Other with glass-front cabinets, white cabinets, white tiles and white floors.
Modern bathroom in Other with glass-front cabinets, white cabinets, white tiles and white floors.
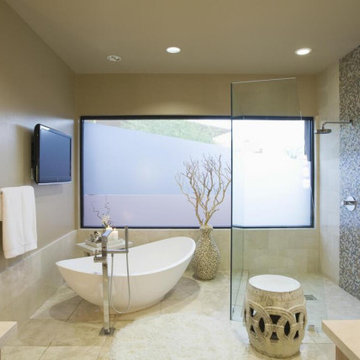
Bathroom styles come and go all of the time. On top of this, your needs change over the years. The bathroom that came with your house may have worked a few years ago, but now you have different needs and maybe your bathroom just isn’t working. If this is the case, we can help to change things around for you. We can reconfigure your bathroom space. We can install new flooring. We can add a new tub/shower surround. We can even change out fixtures and give you a brand new vanity.
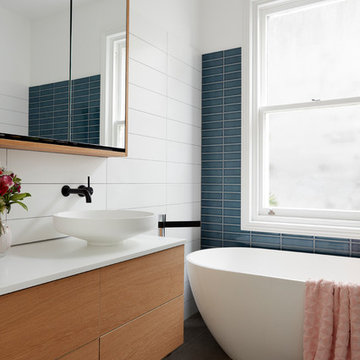
Matte white vessel sink paired with black tap-wearer sits on timber cabinetry. In the corner of the rooms sits a porcelain freestanding bath.
photographer: Tom Roe
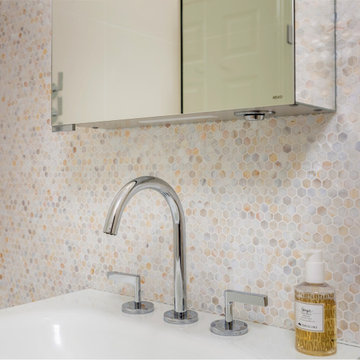
Contemporary neutral London bathroom with no natural light
Design ideas for a small modern bathroom in London with glass-front cabinets, beige cabinets, a built-in bath, a shower/bath combination, a wall mounted toilet, beige tiles, mosaic tiles, beige walls, porcelain flooring, an integrated sink, glass worktops, beige floors, a hinged door, white worktops, a wall niche, a single sink, a floating vanity unit and a drop ceiling.
Design ideas for a small modern bathroom in London with glass-front cabinets, beige cabinets, a built-in bath, a shower/bath combination, a wall mounted toilet, beige tiles, mosaic tiles, beige walls, porcelain flooring, an integrated sink, glass worktops, beige floors, a hinged door, white worktops, a wall niche, a single sink, a floating vanity unit and a drop ceiling.
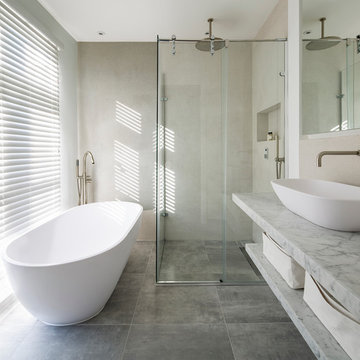
Ensuite bathroom was enlarged and finished in grey and warm grey tones. Floor was tiled with concrete effect porcelain tiles, walls in wet areas with light grey micro mosaics and basin shelves were made to order from Carrara marble. Sanitaryware was ordered in stainless steel matt finish. Mirror above the basin was designed and built with concealed storage and LED lighting on the sides.
fot. Richard Chivers
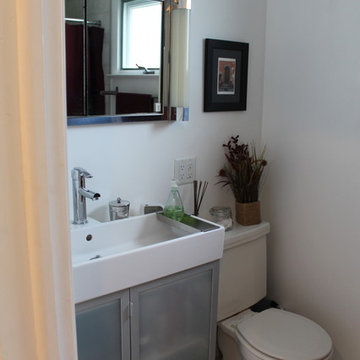
M. Drollette
Photo of a small modern bathroom in Philadelphia with a trough sink, glass-front cabinets, white cabinets, a one-piece toilet, stone tiles, white walls and marble flooring.
Photo of a small modern bathroom in Philadelphia with a trough sink, glass-front cabinets, white cabinets, a one-piece toilet, stone tiles, white walls and marble flooring.
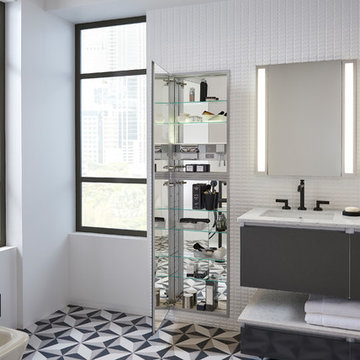
Inspiration for a large modern ensuite bathroom in Chicago with glass-front cabinets, grey cabinets, a freestanding bath, white tiles, ceramic tiles, white walls, ceramic flooring, a submerged sink, engineered stone worktops and multi-coloured floors.
Modern Bathroom with Glass-front Cabinets Ideas and Designs
7

 Shelves and shelving units, like ladder shelves, will give you extra space without taking up too much floor space. Also look for wire, wicker or fabric baskets, large and small, to store items under or next to the sink, or even on the wall.
Shelves and shelving units, like ladder shelves, will give you extra space without taking up too much floor space. Also look for wire, wicker or fabric baskets, large and small, to store items under or next to the sink, or even on the wall.  The sink, the mirror, shower and/or bath are the places where you might want the clearest and strongest light. You can use these if you want it to be bright and clear. Otherwise, you might want to look at some soft, ambient lighting in the form of chandeliers, short pendants or wall lamps. You could use accent lighting around your modern bath in the form to create a tranquil, spa feel, as well.
The sink, the mirror, shower and/or bath are the places where you might want the clearest and strongest light. You can use these if you want it to be bright and clear. Otherwise, you might want to look at some soft, ambient lighting in the form of chandeliers, short pendants or wall lamps. You could use accent lighting around your modern bath in the form to create a tranquil, spa feel, as well. 