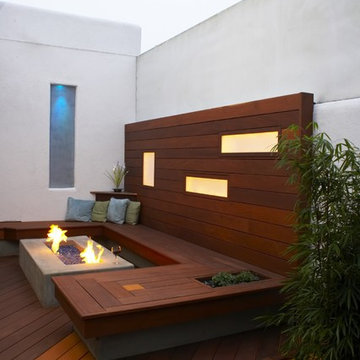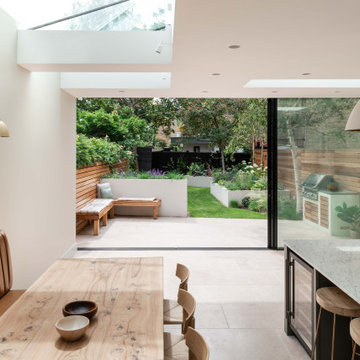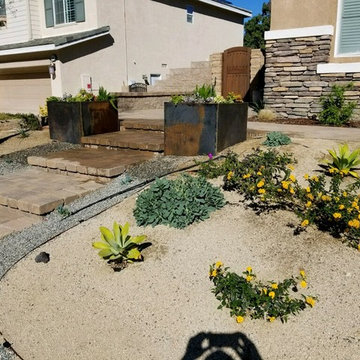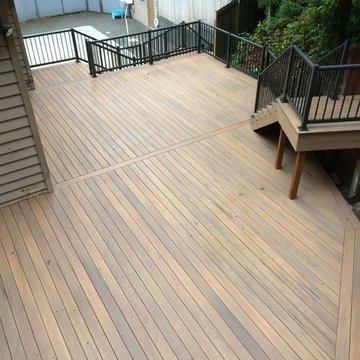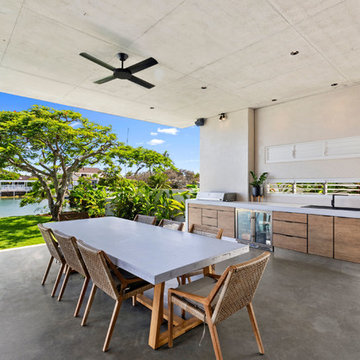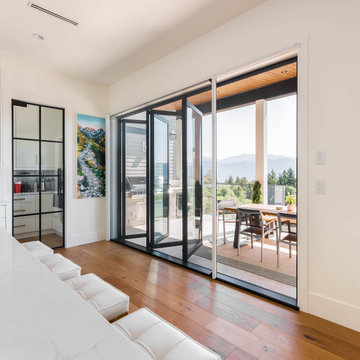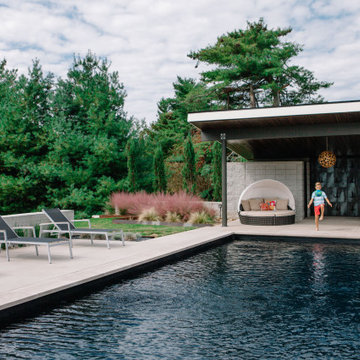Modern Beige Garden and Outdoor Space Ideas and Designs
Refine by:
Budget
Sort by:Popular Today
141 - 160 of 2,524 photos
Item 1 of 3
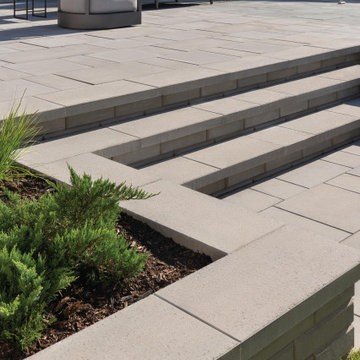
This backyard landscaping project consist of multiple of our modern collections!
Modern grey retaining wall: The smooth look of the Raffinato collection brings modern elegance to your tailored spaces. This contemporary double-sided retaining wall is offered in an array of modern colours.
Discover the Raffinato retaining wall: https://www.techo-bloc.com/shop/walls/raffinato-smooth/
Modern grey stone steps: The sleek, polished look of the Raffinato stone step is a more elegant and refined alternative to modern and very linear concrete steps. Offered in three modern colors, these stone steps are a welcomed addition to your next outdoor step project!
Discover our Raffinato stone steps here: https://www.techo-bloc.com/shop/steps/raffinato-step/
Modern grey floor pavers: A modern paver available in over 50 scale and color combinations, Industria is a popular choice amongst architects designing urban spaces. This paver's de-icing salt resistance and 100mm height makes it a reliable option for industrial, commercial and institutional applications.
Discover the Industria paver here: https://www.techo-bloc.com/shop/pavers/industria-smooth-paver/
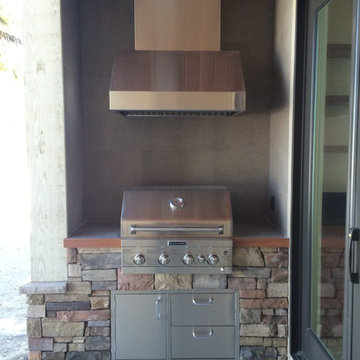
The built-in gas grill and stainless steel hood are protected by an open porch. There is porcelain tile surround for easy cleaning. The chef can see the kids playing in the lake!
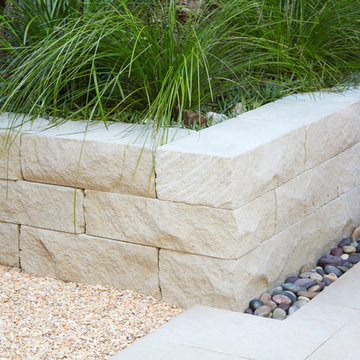
Photo of a medium sized modern back xeriscape garden in Orange County with a retaining wall.
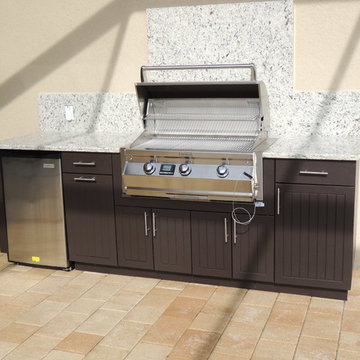
Outdoor Kitchen Design Center
Entertaining your family and friends always feels more relaxing and fun when you do it outside. An outdoor kitchen might be just the ticket.
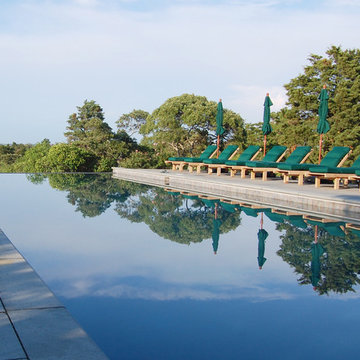
A vanishing edge works well with trees backing it up, no need for clear open views beyond. David Bartsch, www.BartschLA.com
Large modern rectangular infinity swimming pool with natural stone paving and with pool landscaping.
Large modern rectangular infinity swimming pool with natural stone paving and with pool landscaping.

This small tract home backyard was transformed into a lively breathable garden. A new outdoor living room was created, with silver-grey brazilian slate flooring, and a smooth integral pewter colored concrete wall defining and retaining earth around it. A water feature is the backdrop to this outdoor room extending the flooring material (slate) into the vertical plane covering a wall that houses three playful stainless steel spouts that spill water into a large basin. Koi Fish, Gold fish and water plants bring a new mini ecosystem of life, and provide a focal point and meditational environment. The integral colored concrete wall begins at the main water feature and weaves to the south west corner of the yard where water once again emerges out of a 4” stainless steel channel; reinforcing the notion that this garden backs up against a natural spring. The stainless steel channel also provides children with an opportunity to safely play with water by floating toy boats down the channel. At the north eastern end of the integral colored concrete wall, a warm western red cedar bench extends perpendicular out from the water feature on the outside of the slate patio maximizing seating space in the limited size garden. Natural rusting Cor-ten steel fencing adds a layer of interest throughout the garden softening the 6’ high surrounding fencing and helping to carry the users eye from the ground plane up past the fence lines into the horizon; the cor-ten steel also acts as a ribbon, tie-ing the multiple spaces together in this garden. The plant palette uses grasses and rushes to further establish in the subconscious that a natural water source does exist. Planting was performed outside of the wire fence to connect the new landscape to the existing open space; this was successfully done by using perennials and grasses whose foliage matches that of the native hillside, blurring the boundary line of the garden and aesthetically extending the backyard up into the adjacent open space.
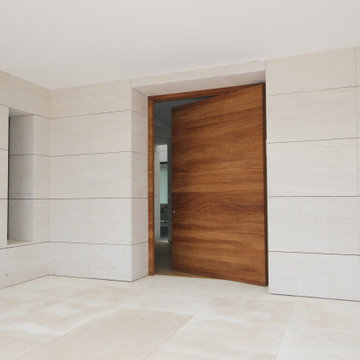
La obra residencial de La Florida, en Aravaca, nos abre paso a través de su puerta principal de entrada, en madera, con un barniz natural que deja ver su color y la embellece aún más gracias al detalle de la veta.
El principal desafío de este proyecto consistió en el aprovechamiento de la luz con la que contaba la vivienda. Es por ello que se emplearon lacados blancos para zonas de paso con armarios empotrados o colores suaves para salones para hacer de las estancias un lugar acogedor donde siguiera muy presente la luz.
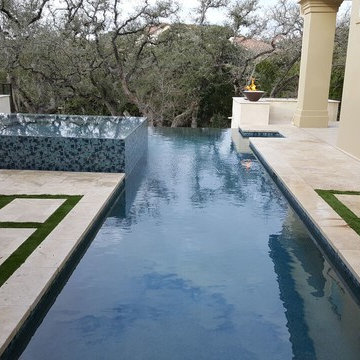
Design ideas for a large modern back rectangular infinity hot tub in Austin with stamped concrete.
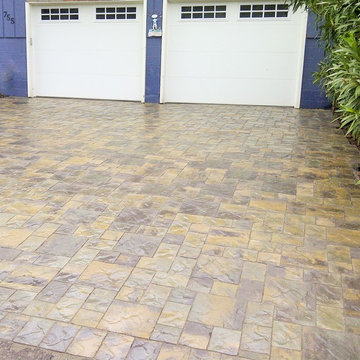
New concrete paver driveway, polymeric dusted and sealed
Inspiration for a small modern front driveway full sun garden in San Francisco with natural stone paving.
Inspiration for a small modern front driveway full sun garden in San Francisco with natural stone paving.
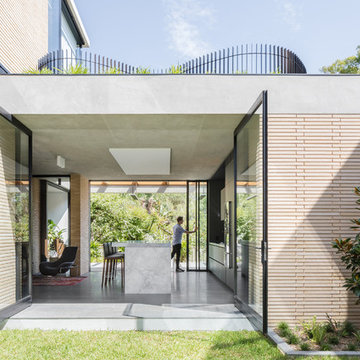
The living spaces open completely to the garden spaces, blurring the lines between indoor and outdoor.
The Balmoral House is located within the lower north-shore suburb of Balmoral. The site presents many difficulties being wedged shaped, on the low side of the street, hemmed in by two substantial existing houses and with just half the land area of its neighbours. Where previously the site would have enjoyed the benefits of a sunny rear yard beyond the rear building alignment, this is no longer the case with the yard having been sold-off to the neighbours.
Our design process has been about finding amenity where on first appearance there appears to be little.
The design stems from the first key observation, that the view to Middle Harbour is better from the lower ground level due to the height of the canopy of a nearby angophora that impedes views from the first floor level. Placing the living areas on the lower ground level allowed us to exploit setback controls to build closer to the rear boundary where oblique views to the key local features of Balmoral Beach and Rocky Point Island are best.
This strategy also provided the opportunity to extend these spaces into gardens and terraces to the limits of the site, maximising the sense of space of the 'living domain'. Every part of the site is utilised to create an array of connected interior and exterior spaces
The planning then became about ordering these living volumes and garden spaces to maximise access to view and sunlight and to structure these to accommodate an array of social situations for our Client’s young family. At first floor level, the garage and bedrooms are composed in a linear block perpendicular to the street along the south-western to enable glimpses of district views from the street as a gesture to the public realm. Critical to the success of the house is the journey from the street down to the living areas and vice versa. A series of stairways break up the journey while the main glazed central stair is the centrepiece to the house as a light-filled piece of sculpture that hangs above a reflecting pond with pool beyond.
The architecture works as a series of stacked interconnected volumes that carefully manoeuvre down the site, wrapping around to establish a secluded light-filled courtyard and terrace area on the north-eastern side. The expression is 'minimalist modern' to avoid visually complicating an already dense set of circumstances. Warm natural materials including off-form concrete, neutral bricks and blackbutt timber imbue the house with a calm quality whilst floor to ceiling glazing and large pivot and stacking doors create light-filled interiors, bringing the garden inside.
In the end the design reverses the obvious strategy of an elevated living space with balcony facing the view. Rather, the outcome is a grounded compact family home sculpted around daylight, views to Balmoral and intertwined living and garden spaces that satisfy the social needs of a growing young family.
Photo Credit: Katherine Lu
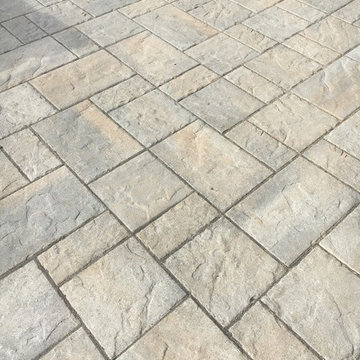
Design ideas for a medium sized modern back patio in Raleigh with an outdoor kitchen, concrete paving and a gazebo.

Photograph by Art Gray
This is an example of a large modern roof rooftop terrace in Los Angeles with a fire feature and no cover.
This is an example of a large modern roof rooftop terrace in Los Angeles with a fire feature and no cover.
Modern Beige Garden and Outdoor Space Ideas and Designs
8






