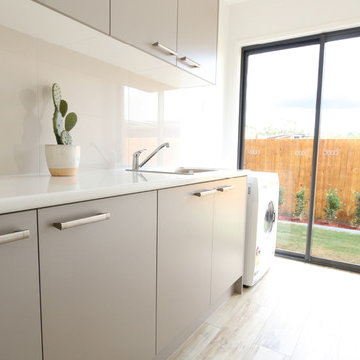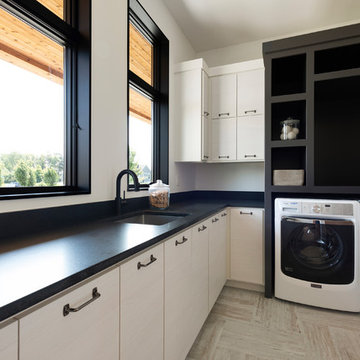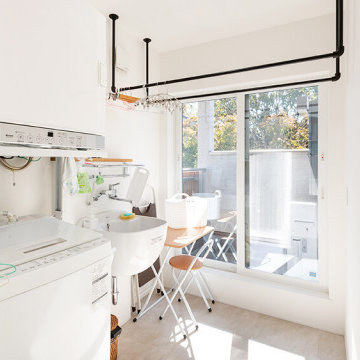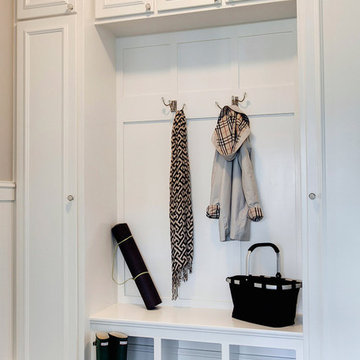Modern Beige Utility Room Ideas and Designs
Refine by:
Budget
Sort by:Popular Today
41 - 60 of 1,529 photos
Item 1 of 3
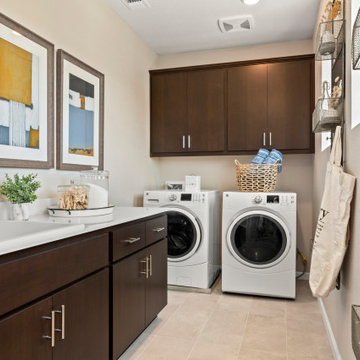
Introducing the Indigo plan at Delta Coves - a home designed to immerse you in the beauty of waterfront living. With stunning views from both floors, you can enjoy the scenic surroundings from the upstairs deck off the master suite, the covered outdoor living room, or through the numerous windows that adorn the home.
This four-bedroom plan offers an optional den, providing a perfect workspace for those working from home. The main floor showcases an effortless flow from the kitchen to the dining room and into the great room, creating a harmonious living space.
Storage is plentiful with a walk-in pantry and an under-stair closet, ensuring every item has its place. The second floor features bathrooms with dual sinks, adding a touch of luxury and convenience. The upstairs laundry room, complete with an optional sink, minimizes the need for frequent trips up and down the stairs.
The Indigo plan at Delta Coves combines functionality, luxury, and stunning views, offering an unparalleled waterfront living experience.
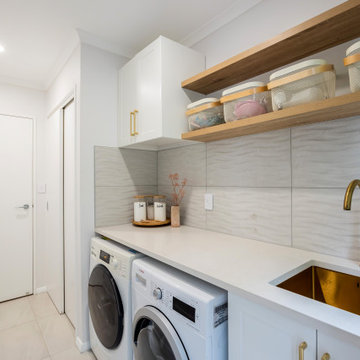
A neutral colour palette was the main aspect of the brief setting the tone for a sophisticated and elegant home.
We chose to go with a white laundry as it is timeless and classic. This laundry exudes a sense of elegance, cleanliness, and freshness.
The white backdrop elegantly allows the floating timber shelves, the captivating wavy splashback tiles, and the eye-catching brushed gold tapware and handles to take center stage as the focal points of the space.
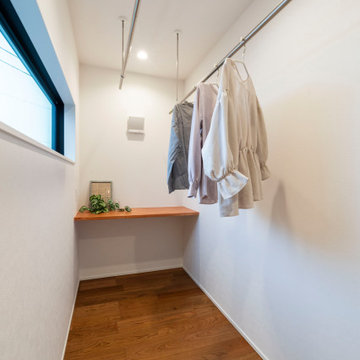
家族のプライベートな空間が集まる2Fのホールには、室内干し+作業カウンターのある「ランドリールーム」をご用意。「干す→畳む」のお洗濯作業が一ヶ所で完結出来るので、洗濯物の持ち運びの手間を削減してくれます。また、ランドリールームに隣接した所には家族が共有して使える「ファミリークローゼット」も完備されており、干して畳んだあとの洗濯物を一々各個室へと仕舞いに行かずにそのままファミリークローゼットへ仕舞うだけでOKなので作業工程の多いお洗濯の効率化&時短にも繋げる事ができます。
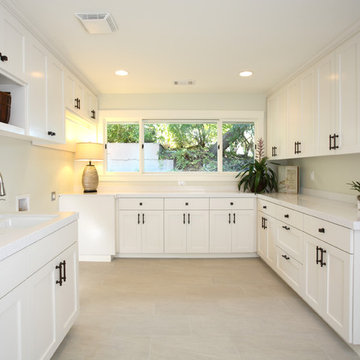
Douglas
Inspiration for a medium sized modern u-shaped utility room in San Francisco with a submerged sink, shaker cabinets, white cabinets, composite countertops, white walls, porcelain flooring and a side by side washer and dryer.
Inspiration for a medium sized modern u-shaped utility room in San Francisco with a submerged sink, shaker cabinets, white cabinets, composite countertops, white walls, porcelain flooring and a side by side washer and dryer.
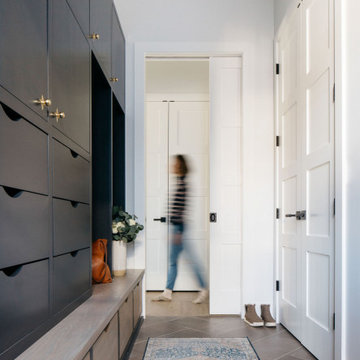
You can never have too much shoe storage, am I right??
As a high traffic space, mudrooms are the perfect place to pack in as many storage solutions as possible.
Find more mudroom inspiration on our website under the Portfolio tab!

Photo of a large modern l-shaped separated utility room in Seattle with a submerged sink, flat-panel cabinets, dark wood cabinets, engineered stone countertops, white splashback, ceramic splashback, white walls, ceramic flooring, a side by side washer and dryer, grey floors and white worktops.
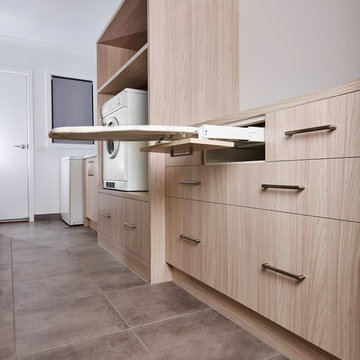
Flair Cabinets
This is an example of a modern galley separated utility room in Other with flat-panel cabinets, light wood cabinets, laminate countertops, white walls, porcelain flooring, grey floors and brown worktops.
This is an example of a modern galley separated utility room in Other with flat-panel cabinets, light wood cabinets, laminate countertops, white walls, porcelain flooring, grey floors and brown worktops.
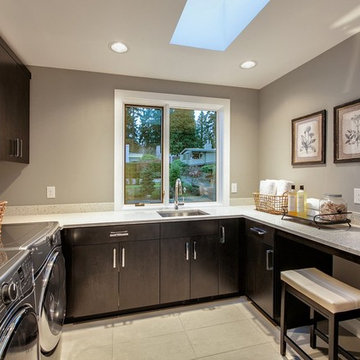
Photos: Paul M Gjording | I Shoot Houses
Design ideas for a medium sized modern utility room in Seattle.
Design ideas for a medium sized modern utility room in Seattle.
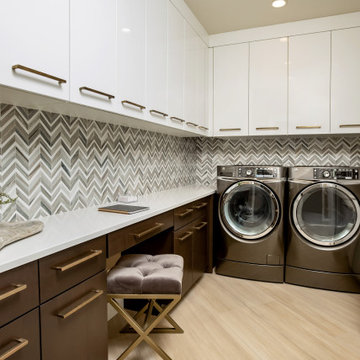
Cameron door style in Alder with custom finish. Glasgow door style with White Gloss.
Rachael Venema Photography
This is an example of a medium sized modern u-shaped utility room in Other with a submerged sink, flat-panel cabinets, marble worktops, grey walls, a side by side washer and dryer, beige floors and white worktops.
This is an example of a medium sized modern u-shaped utility room in Other with a submerged sink, flat-panel cabinets, marble worktops, grey walls, a side by side washer and dryer, beige floors and white worktops.
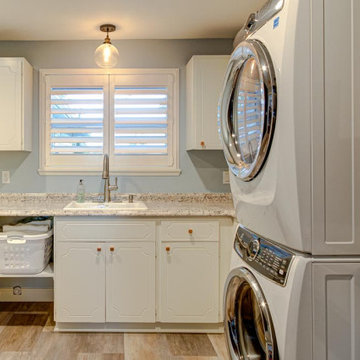
Inspiration for a large modern l-shaped utility room in Seattle with a built-in sink, white cabinets and a stacked washer and dryer.

Inspiration for a small modern single-wall separated utility room in Other with a submerged sink, raised-panel cabinets, grey cabinets, granite worktops, white splashback, tonge and groove splashback, white walls, porcelain flooring, a side by side washer and dryer, grey floors and multicoloured worktops.
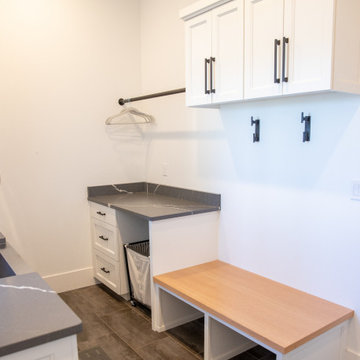
Laundry
Photo of a small modern utility room in Portland with a belfast sink, shaker cabinets, white cabinets, engineered stone countertops, white walls, ceramic flooring, a stacked washer and dryer, grey floors and grey worktops.
Photo of a small modern utility room in Portland with a belfast sink, shaker cabinets, white cabinets, engineered stone countertops, white walls, ceramic flooring, a stacked washer and dryer, grey floors and grey worktops.
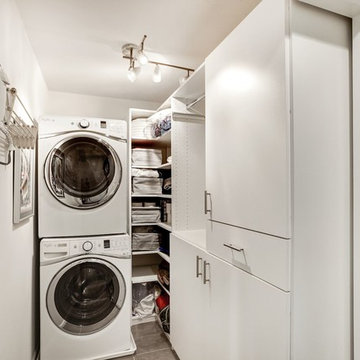
Inspiration for a small modern single-wall separated utility room in DC Metro with flat-panel cabinets, white cabinets, white walls, ceramic flooring, a stacked washer and dryer and grey floors.
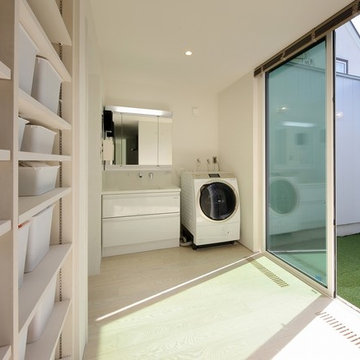
建築工房DADA
Design ideas for a modern utility room in Other with flat-panel cabinets and white cabinets.
Design ideas for a modern utility room in Other with flat-panel cabinets and white cabinets.
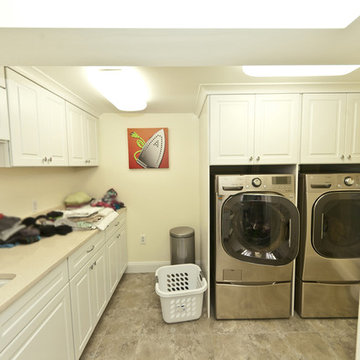
For carpet/flooring please visit our suppliers:
TLC Floor Covering (516) 486 0999
26 Nassau BLVD, Garden City, NY
Copyrights DJ's Home Improvements
Photography by Matthew D. Burdi, DJ's Home Improvements
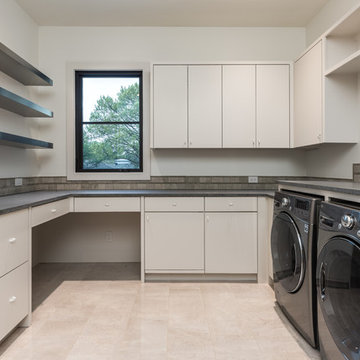
Medium sized modern u-shaped separated utility room in Dallas with a submerged sink, flat-panel cabinets, white cabinets, concrete worktops, white walls, concrete flooring, a side by side washer and dryer, white floors and grey worktops.
Modern Beige Utility Room Ideas and Designs
3
