Modern Cloakroom with Grey Tiles Ideas and Designs
Refine by:
Budget
Sort by:Popular Today
121 - 140 of 758 photos
Item 1 of 3
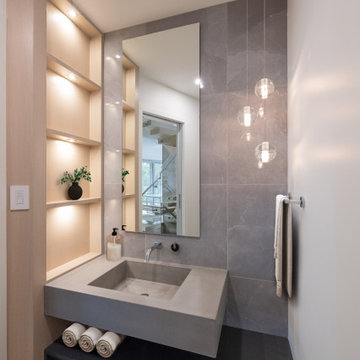
Small modern cloakroom in Vancouver with flat-panel cabinets, black cabinets, grey tiles, light hardwood flooring, an integrated sink, concrete worktops, beige floors, grey worktops and a built in vanity unit.
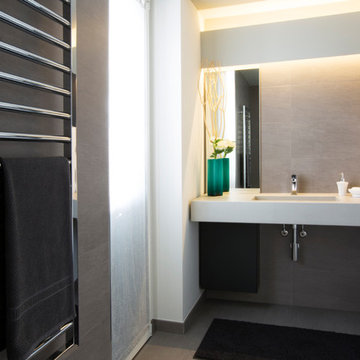
Photo of a modern cloakroom in Other with flat-panel cabinets, grey cabinets, a two-piece toilet, grey tiles, porcelain tiles, grey walls, porcelain flooring, an integrated sink, concrete worktops and grey floors.
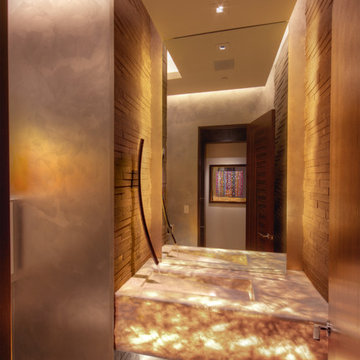
Photo: Mark Heffron
This is an example of a modern cloakroom in Milwaukee with an integrated sink, onyx worktops, grey tiles, stone tiles and limestone flooring.
This is an example of a modern cloakroom in Milwaukee with an integrated sink, onyx worktops, grey tiles, stone tiles and limestone flooring.
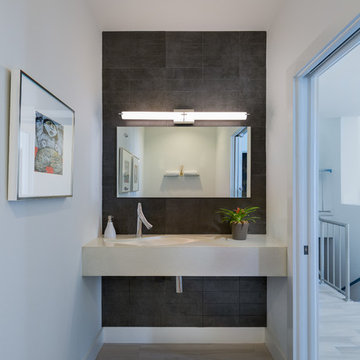
Jimmy White Photography
Design ideas for a medium sized modern cloakroom in Tampa with grey tiles, ceramic tiles, white walls, vinyl flooring, engineered stone worktops and beige worktops.
Design ideas for a medium sized modern cloakroom in Tampa with grey tiles, ceramic tiles, white walls, vinyl flooring, engineered stone worktops and beige worktops.
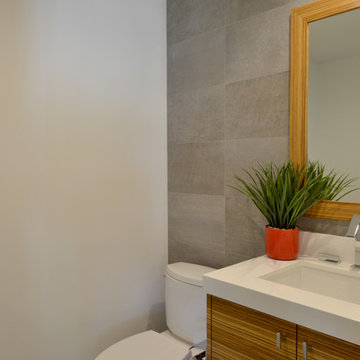
Martin Mann
Medium sized modern cloakroom in San Diego with flat-panel cabinets, medium wood cabinets, grey tiles, porcelain tiles, grey walls, porcelain flooring, a built-in sink and engineered stone worktops.
Medium sized modern cloakroom in San Diego with flat-panel cabinets, medium wood cabinets, grey tiles, porcelain tiles, grey walls, porcelain flooring, a built-in sink and engineered stone worktops.
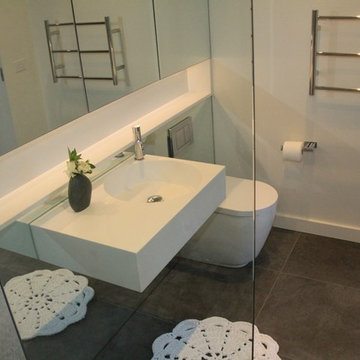
downstairs powder room
Design ideas for a modern cloakroom in Melbourne with flat-panel cabinets, white cabinets, a wall mounted toilet, grey tiles, ceramic tiles, white walls, ceramic flooring, a wall-mounted sink and marble worktops.
Design ideas for a modern cloakroom in Melbourne with flat-panel cabinets, white cabinets, a wall mounted toilet, grey tiles, ceramic tiles, white walls, ceramic flooring, a wall-mounted sink and marble worktops.
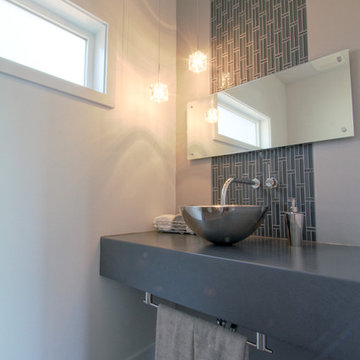
Inspiration for a medium sized modern cloakroom in Portland with a vessel sink, engineered stone worktops, grey tiles, mosaic tiles, grey walls and porcelain flooring.

Bathrooms by Oldham were engaged by Judith & Frank to redesign their main bathroom and their downstairs powder room.
We provided the upstairs bathroom with a new layout creating flow and functionality with a walk in shower. Custom joinery added the much needed storage and an in-wall cistern created more space.
In the powder room downstairs we offset a wall hung basin and in-wall cistern to create space in the compact room along with a custom cupboard above to create additional storage. Strip lighting on a sensor brings a soft ambience whilst being practical.
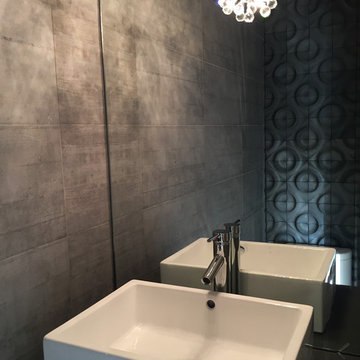
Artisanal powder room featuring floor to ceiling tile. The designer adds drama to this space by contrasting two types of concrete tile: sophisticated 3D accent wall concrete tile against raw concrete main walls tile. These darker finishes contrast Eleganza Crystal Stone 2.0 bright white floor tile. The room has multiple light sources including a transitional pendant and under-lighting beneath the floating vanity.
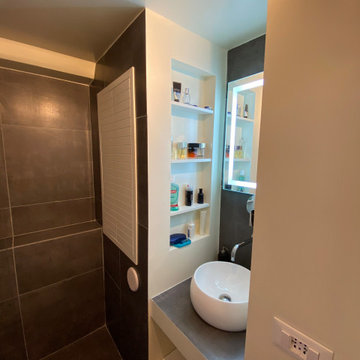
Small modern cloakroom in Milan with louvered cabinets, white cabinets, a wall mounted toilet, grey walls, porcelain flooring, a vessel sink, grey floors, grey tiles, porcelain tiles, tiled worktops and grey worktops.

This is an example of a small modern cloakroom in Orange County with flat-panel cabinets, dark wood cabinets, a one-piece toilet, grey tiles, marble tiles, white walls, porcelain flooring, an integrated sink, engineered stone worktops, grey floors and white worktops.
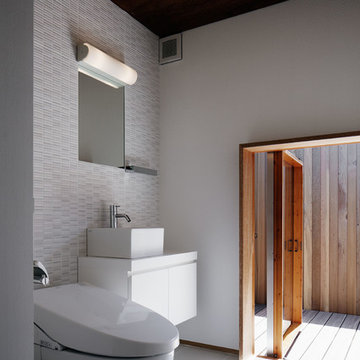
屋外バスコートに繋がるトイレ. コート向こうは駐車スペース. photo:Atsushi ISHIDA
This is an example of a modern cloakroom in Other with flat-panel cabinets, white cabinets, white walls, a vessel sink, grey floors, a one-piece toilet, grey tiles, porcelain tiles and porcelain flooring.
This is an example of a modern cloakroom in Other with flat-panel cabinets, white cabinets, white walls, a vessel sink, grey floors, a one-piece toilet, grey tiles, porcelain tiles and porcelain flooring.
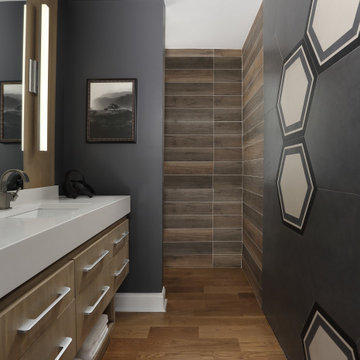
Photo of a medium sized modern cloakroom in Atlanta with flat-panel cabinets, light wood cabinets, a one-piece toilet, grey tiles, porcelain tiles, grey walls, medium hardwood flooring, a built-in sink, engineered stone worktops and white worktops.
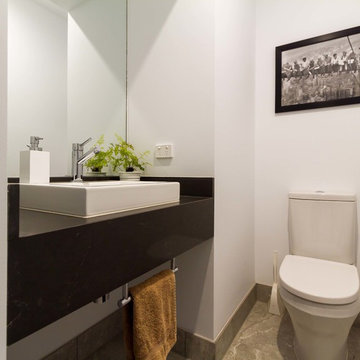
Designer & Photography: Yvonne Menegol
Medium sized modern cloakroom in Melbourne with a one-piece toilet, grey tiles, white walls, a built-in sink and engineered stone worktops.
Medium sized modern cloakroom in Melbourne with a one-piece toilet, grey tiles, white walls, a built-in sink and engineered stone worktops.
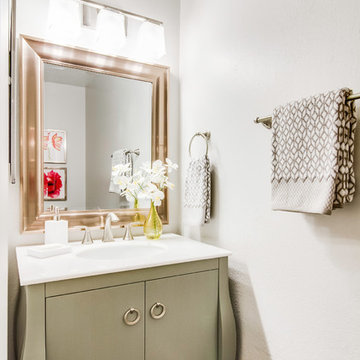
Design ideas for a small modern cloakroom in San Francisco with a submerged sink, freestanding cabinets, grey cabinets, marble worktops, a two-piece toilet, grey tiles and grey walls.
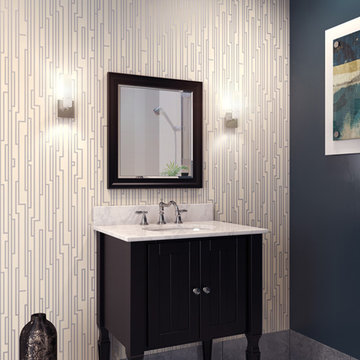
The unique wallpaper in this bathroom helps accentuate the vanity on the focal wall of this powder bath.
Vanity is fully assembled with top included. Find the full line at any of our locations throughout Portland Oregon and Seattle Washington Metropolitan Areas. http://www.cfmfloors.com/locations.aspx
Some stores may need to order samples in.
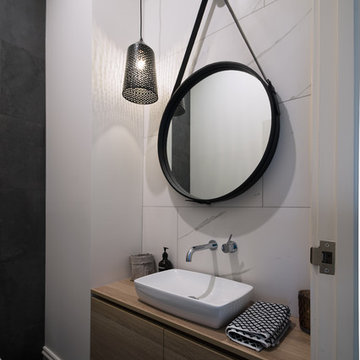
John Vos
This is an example of a medium sized modern cloakroom in Melbourne with flat-panel cabinets, medium wood cabinets, grey tiles, white tiles, porcelain tiles, white walls, a vessel sink, wooden worktops and beige worktops.
This is an example of a medium sized modern cloakroom in Melbourne with flat-panel cabinets, medium wood cabinets, grey tiles, white tiles, porcelain tiles, white walls, a vessel sink, wooden worktops and beige worktops.
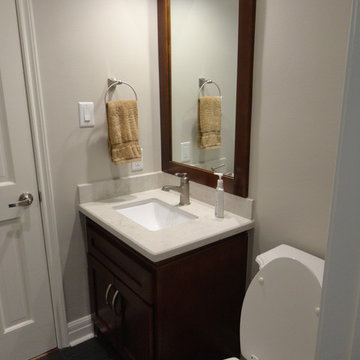
Xtreme Renovations has completed a Major Renovation Project near the Tomball area of Harris County. This project required demolition of the existing Kitchen Cabinetry and removing fur downs, rerouting HVAC Registers, Electrical and installation of Natural Gas lines for converting from an All Electric Kitchen to Natural Gas cooktop with an Xtreme Exhaust System above the new gas cooktop. Existing walls wear moved during the demolition process to expand the original footprint of the Kitchen to include additional cabinetry and relocation of the new Double Oven as well as an open Pantry area. All new Custom Built Cabinetry were installed made from Maple wood and stained to the specification of our clients. New Quartz countertops were fabricated and installed throughout the Kitchen as well as a Bar Area in the Great Room which also included Custom Built Cabinetry. New tile flooring was installed throughout the Mud Room, Kitchen, Breakfast Area, Hall Way adjoining the Formal Dining Room and Powder Bath. Back splash included both Ceramic and Glass Tile to and a touch of class and the Wow Factor our clients desired and deserved. Major drywall work was required throughout the Kitchen, Great Room, Powder Bath and Breakfast Area. Many added features such as LED lighting on dimmers were installed throughout the Kitchen including under cabinet lighting. Installation of all new appliances was included in the Kitchen as well as the Bar Area in the Great Room. Custom Built Corner Cabinetry was also installed in the Formal Dining Room.
Custom Built Crown Molding was also part of this project in the Great Room designed to match Crown Molding above doorways. Existing paneling was removed and replaced with drywall to add to this Major Update of the 1970’s constructed home. Floating, texturing and painting throughout both levels of this 2 Story Home was also completed.
The existing stairway in the Great Room was removed and new Wrought Iron Spindles, Handrails, Hardwood Flooring were installed. New Carpeting and Hardwood Flooring were included in the Renovation Project.
State of the Art CAT 6 cabling was installed in the entire home adding to the functionality of the New Home Entertainment and Computer Networking System as well as connectivity throughout the home. The Central hub area for the new cabling is climate controlled and vented for precise temperature control. Many other items were addressed during this Renovation Project including upgrading the Main Electrical Service, Custom Built Cabinetry throughout the Mud Room and creating a closet where the existing Double Oven was located with access to new shelving and coat racks in the Mud Room Area. At Xtreme Renovations, “It’s All In The Details” and our Xtreme Team from Design Concept to delivering the final product to our clients is Job One.
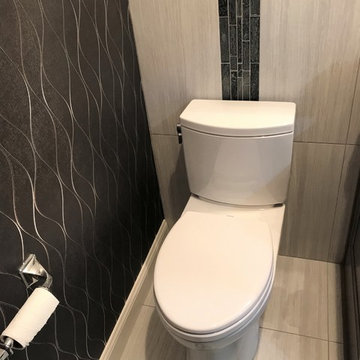
Small modern cloakroom in New York with shaker cabinets, grey cabinets, a two-piece toilet, grey tiles, porcelain tiles, grey walls, porcelain flooring, a vessel sink, engineered stone worktops, grey floors and multi-coloured worktops.
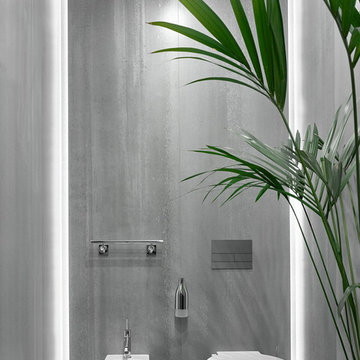
Designer: Ivan Pozdnyakov
Foto: Sergey Ananiev
This is an example of a medium sized modern cloakroom in Moscow with a wall mounted toilet, grey tiles and porcelain tiles.
This is an example of a medium sized modern cloakroom in Moscow with a wall mounted toilet, grey tiles and porcelain tiles.
Modern Cloakroom with Grey Tiles Ideas and Designs
7