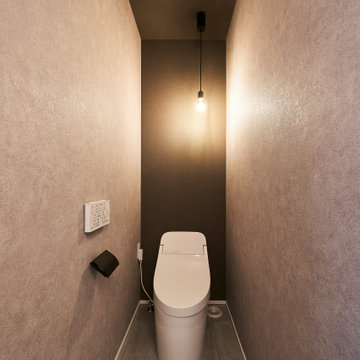Modern Cloakroom with Grey Tiles Ideas and Designs
Refine by:
Budget
Sort by:Popular Today
141 - 160 of 756 photos
Item 1 of 3
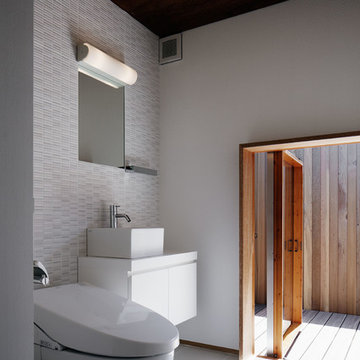
屋外バスコートに繋がるトイレ. コート向こうは駐車スペース. photo:Atsushi ISHIDA
This is an example of a modern cloakroom in Other with flat-panel cabinets, white cabinets, white walls, a vessel sink, grey floors, a one-piece toilet, grey tiles, porcelain tiles and porcelain flooring.
This is an example of a modern cloakroom in Other with flat-panel cabinets, white cabinets, white walls, a vessel sink, grey floors, a one-piece toilet, grey tiles, porcelain tiles and porcelain flooring.
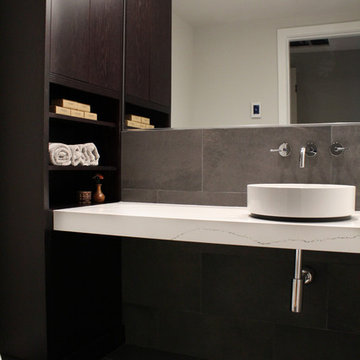
Inspiration for a medium sized modern cloakroom in Seattle with flat-panel cabinets, dark wood cabinets, a one-piece toilet, grey tiles, ceramic tiles, white walls, cement flooring, a vessel sink, engineered stone worktops, grey floors and white worktops.
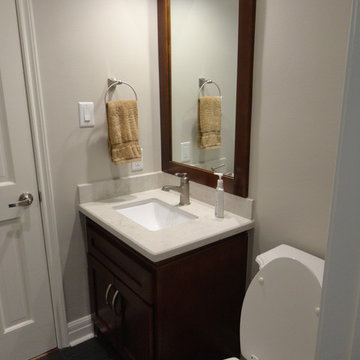
Xtreme Renovations has completed a Major Renovation Project near the Tomball area of Harris County. This project required demolition of the existing Kitchen Cabinetry and removing fur downs, rerouting HVAC Registers, Electrical and installation of Natural Gas lines for converting from an All Electric Kitchen to Natural Gas cooktop with an Xtreme Exhaust System above the new gas cooktop. Existing walls wear moved during the demolition process to expand the original footprint of the Kitchen to include additional cabinetry and relocation of the new Double Oven as well as an open Pantry area. All new Custom Built Cabinetry were installed made from Maple wood and stained to the specification of our clients. New Quartz countertops were fabricated and installed throughout the Kitchen as well as a Bar Area in the Great Room which also included Custom Built Cabinetry. New tile flooring was installed throughout the Mud Room, Kitchen, Breakfast Area, Hall Way adjoining the Formal Dining Room and Powder Bath. Back splash included both Ceramic and Glass Tile to and a touch of class and the Wow Factor our clients desired and deserved. Major drywall work was required throughout the Kitchen, Great Room, Powder Bath and Breakfast Area. Many added features such as LED lighting on dimmers were installed throughout the Kitchen including under cabinet lighting. Installation of all new appliances was included in the Kitchen as well as the Bar Area in the Great Room. Custom Built Corner Cabinetry was also installed in the Formal Dining Room.
Custom Built Crown Molding was also part of this project in the Great Room designed to match Crown Molding above doorways. Existing paneling was removed and replaced with drywall to add to this Major Update of the 1970’s constructed home. Floating, texturing and painting throughout both levels of this 2 Story Home was also completed.
The existing stairway in the Great Room was removed and new Wrought Iron Spindles, Handrails, Hardwood Flooring were installed. New Carpeting and Hardwood Flooring were included in the Renovation Project.
State of the Art CAT 6 cabling was installed in the entire home adding to the functionality of the New Home Entertainment and Computer Networking System as well as connectivity throughout the home. The Central hub area for the new cabling is climate controlled and vented for precise temperature control. Many other items were addressed during this Renovation Project including upgrading the Main Electrical Service, Custom Built Cabinetry throughout the Mud Room and creating a closet where the existing Double Oven was located with access to new shelving and coat racks in the Mud Room Area. At Xtreme Renovations, “It’s All In The Details” and our Xtreme Team from Design Concept to delivering the final product to our clients is Job One.
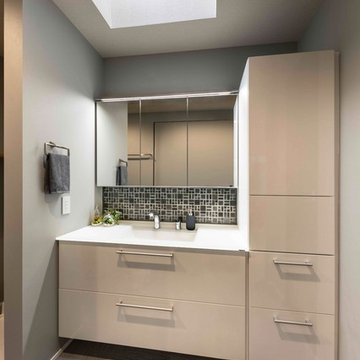
洗面台の壁モザイクは、玄関框と同じ天然石の色違いでコーディネートしています。
また、天窓を設けることで、採光と換気を効率よく
解決しています。
Photo of a medium sized modern cloakroom in Other with flat-panel cabinets, white cabinets, grey tiles, grey walls, an integrated sink, solid surface worktops, grey floors and white worktops.
Photo of a medium sized modern cloakroom in Other with flat-panel cabinets, white cabinets, grey tiles, grey walls, an integrated sink, solid surface worktops, grey floors and white worktops.
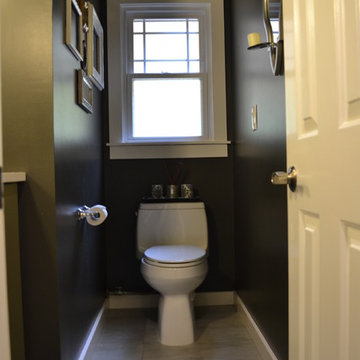
Inspiration for a small modern cloakroom in Atlanta with flat-panel cabinets, grey cabinets, a one-piece toilet, blue tiles, grey tiles, white tiles, mosaic tiles, black walls, porcelain flooring, a vessel sink, engineered stone worktops and grey floors.
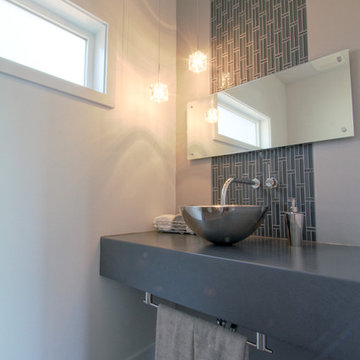
Inspiration for a medium sized modern cloakroom in Portland with a vessel sink, engineered stone worktops, grey tiles, mosaic tiles, grey walls and porcelain flooring.
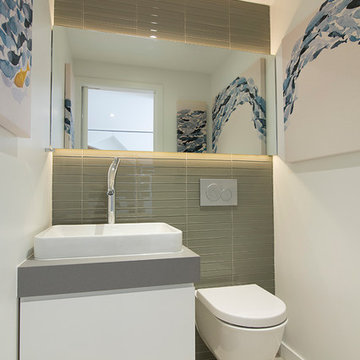
This is an example of a small modern cloakroom in New York with flat-panel cabinets, white cabinets, a bidet, grey tiles, glass tiles, white walls, porcelain flooring, a vessel sink, solid surface worktops, beige floors and grey worktops.
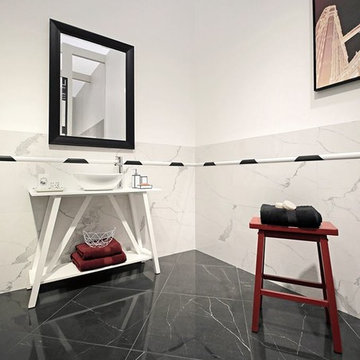
Inspiration for a medium sized modern cloakroom in Other with open cabinets, white cabinets, grey tiles, stone slabs, white walls, marble flooring, a vessel sink, wooden worktops and black floors.
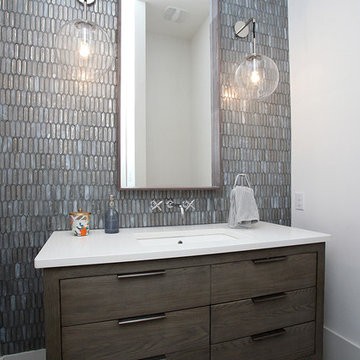
Beautiful soft modern by Canterbury Custom Homes, LLC in University Park Texas. Large windows fill this home with light. Designer finishes include, extensive tile work, wall paper, specialty lighting, etc...
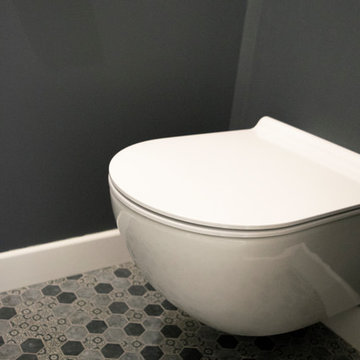
Inspiration for a modern cloakroom in Toulouse with a wall mounted toilet, grey tiles, ceramic flooring, a wall-mounted sink and grey floors.
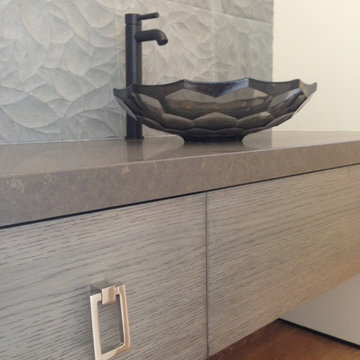
Design ideas for a medium sized modern cloakroom in Los Angeles with flat-panel cabinets, grey cabinets, grey tiles, stone tiles, white walls, light hardwood flooring, a pedestal sink and engineered stone worktops.
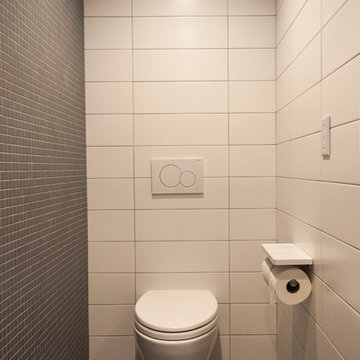
Family bathroom in mid-century renovation. High contrast tiles are used to color block the space. Photo by: Dwight Yee
Inspiration for a medium sized modern cloakroom in Salt Lake City with flat-panel cabinets, medium wood cabinets, a wall mounted toilet, grey tiles, ceramic tiles, white walls, ceramic flooring, a submerged sink and engineered stone worktops.
Inspiration for a medium sized modern cloakroom in Salt Lake City with flat-panel cabinets, medium wood cabinets, a wall mounted toilet, grey tiles, ceramic tiles, white walls, ceramic flooring, a submerged sink and engineered stone worktops.
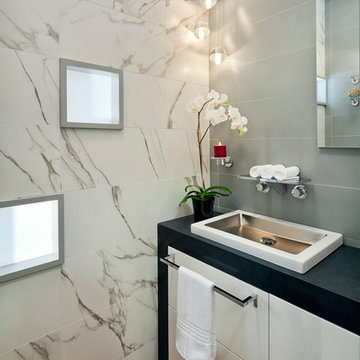
Lucas Fladzinksi
Photo of a medium sized modern cloakroom in San Francisco with a vessel sink, flat-panel cabinets, white cabinets, engineered stone worktops, grey tiles, porcelain tiles, white walls and medium hardwood flooring.
Photo of a medium sized modern cloakroom in San Francisco with a vessel sink, flat-panel cabinets, white cabinets, engineered stone worktops, grey tiles, porcelain tiles, white walls and medium hardwood flooring.
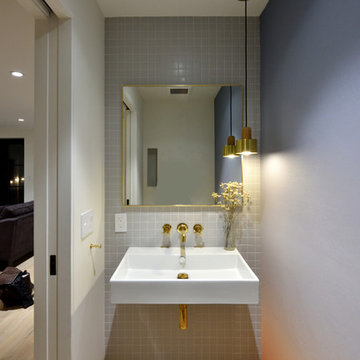
Design ideas for a medium sized modern cloakroom in New York with a wall mounted toilet, grey tiles, ceramic tiles, grey walls, light hardwood flooring, a wall-mounted sink, solid surface worktops and beige floors.
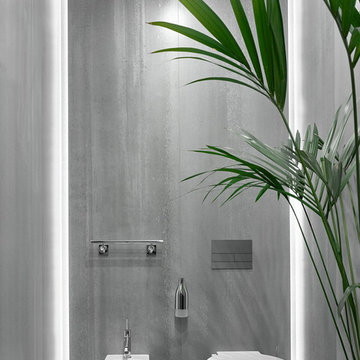
Designer: Ivan Pozdnyakov
Foto: Sergey Ananiev
This is an example of a medium sized modern cloakroom in Moscow with a wall mounted toilet, grey tiles and porcelain tiles.
This is an example of a medium sized modern cloakroom in Moscow with a wall mounted toilet, grey tiles and porcelain tiles.
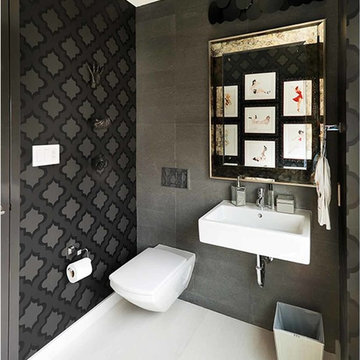
Medium sized modern cloakroom in New York with a wall mounted toilet, grey tiles, grey walls, porcelain flooring and a wall-mounted sink.
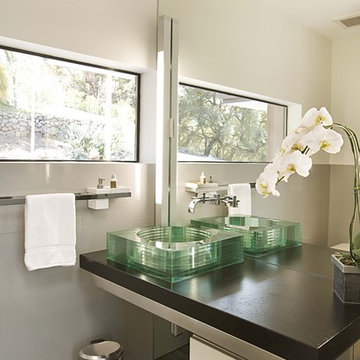
This is an example of a modern cloakroom in San Francisco with a vessel sink, grey tiles and brown worktops.

This is an example of a medium sized modern cloakroom in Tampa with glass-front cabinets, grey tiles, marble tiles, marble flooring, black floors, white worktops and a freestanding vanity unit.
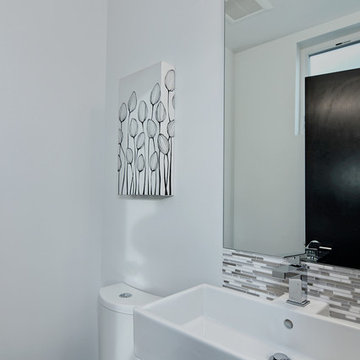
Powder room with modern lighting, custom cabinets.
This is an example of a small modern cloakroom in Seattle with flat-panel cabinets, dark wood cabinets, a one-piece toilet, grey tiles, glass tiles, white walls and an integrated sink.
This is an example of a small modern cloakroom in Seattle with flat-panel cabinets, dark wood cabinets, a one-piece toilet, grey tiles, glass tiles, white walls and an integrated sink.
Modern Cloakroom with Grey Tiles Ideas and Designs
8
